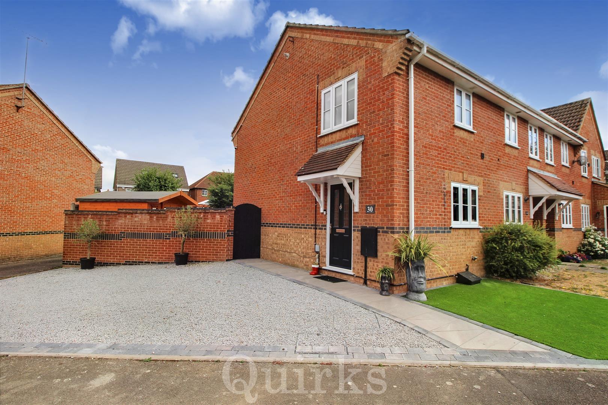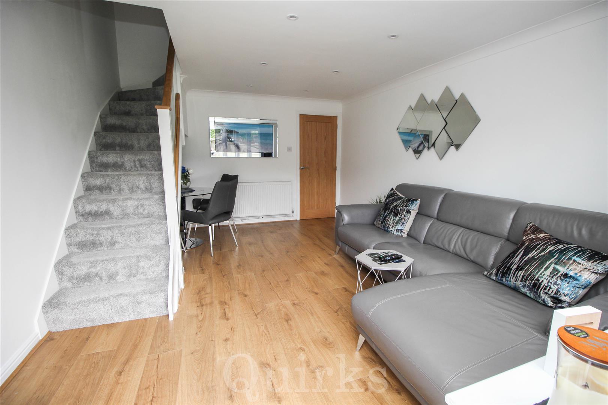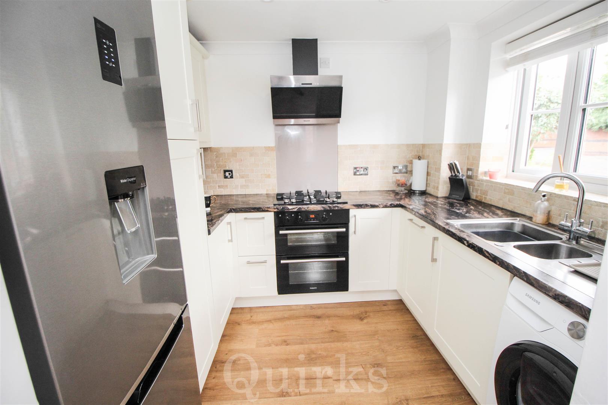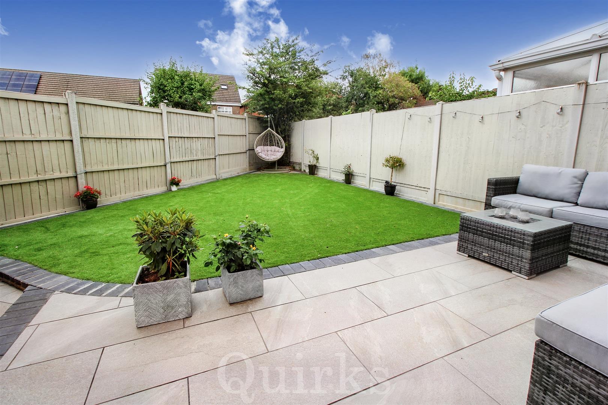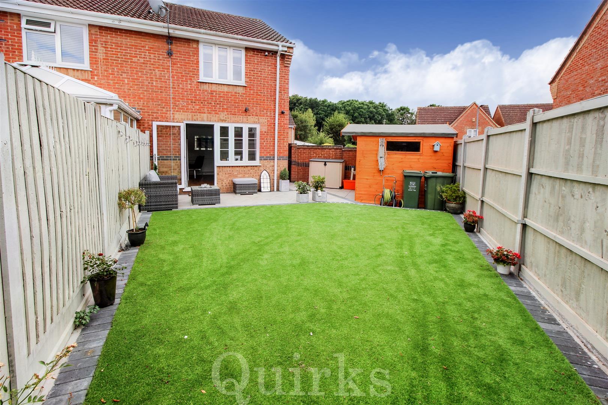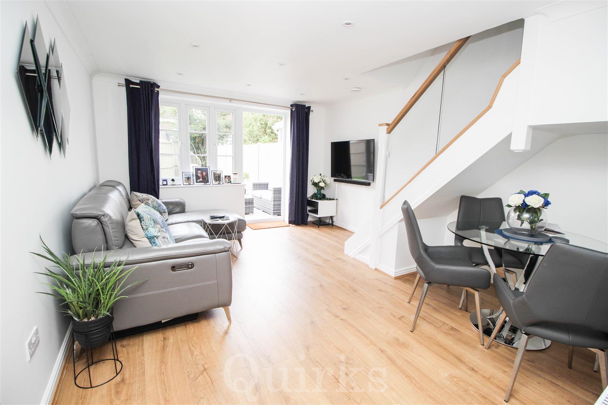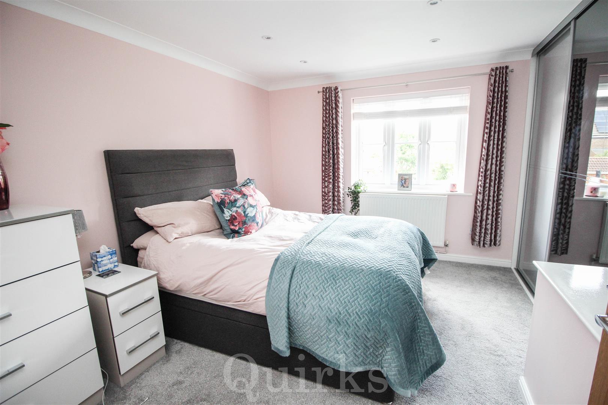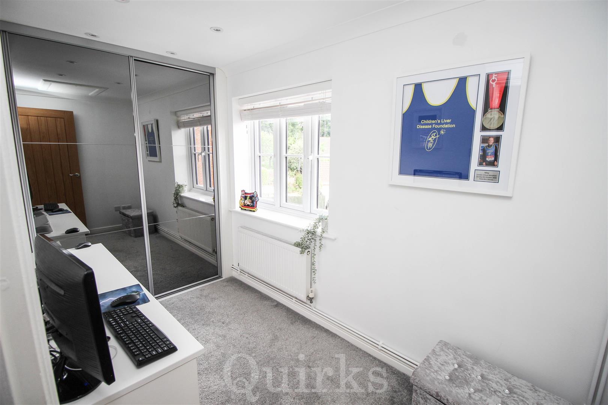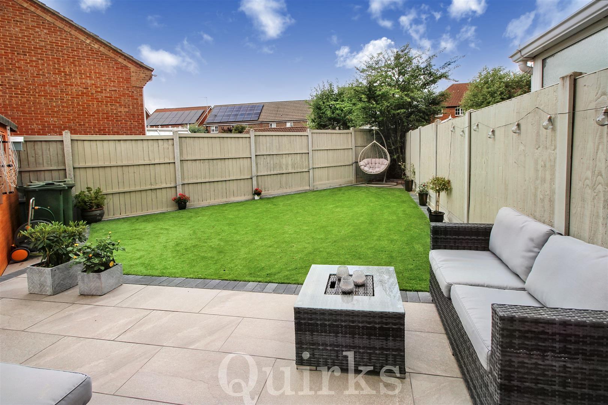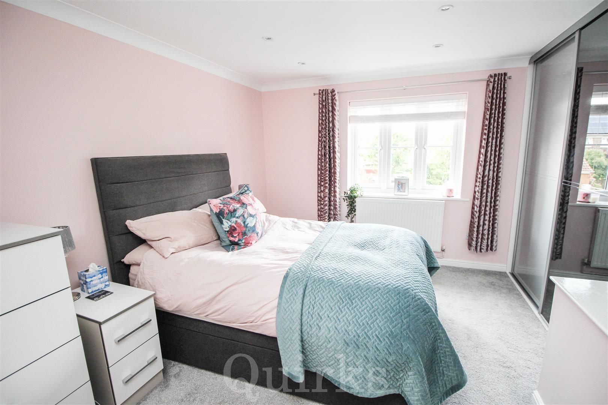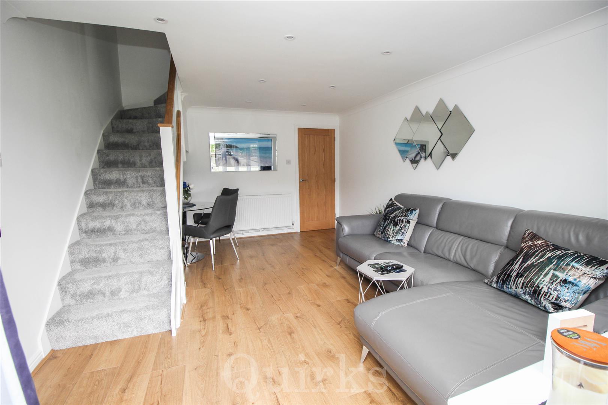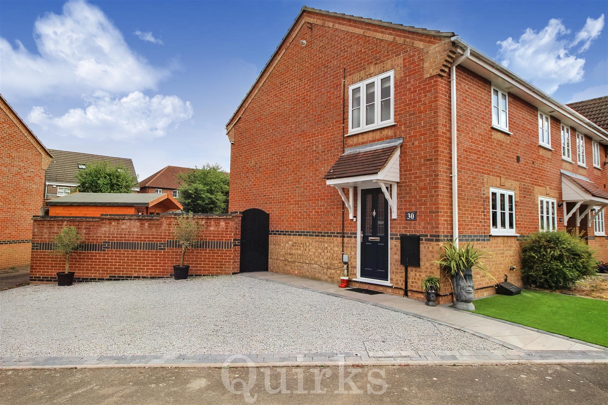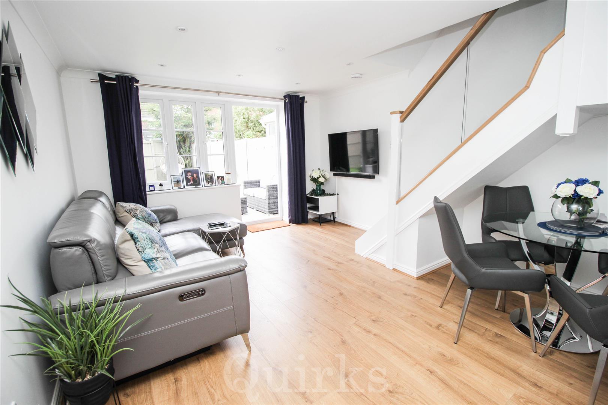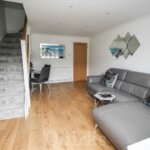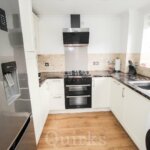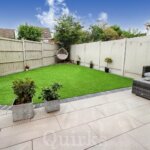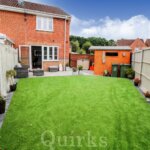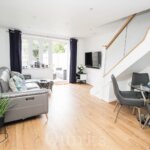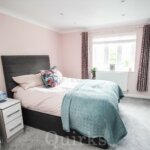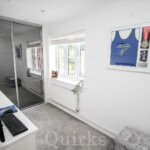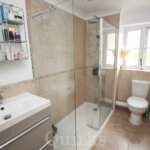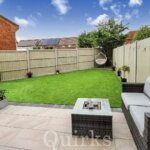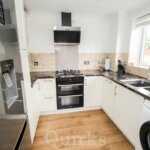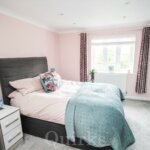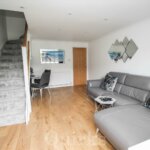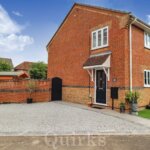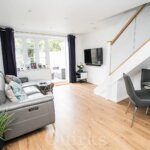Property Features
- SOLD BY QUIRKS
- CLOSE TO STATION AND HIGH STREET
- BEAUTIFULLY PRESENTED
- TWO BEDROOMS
- RE-FITTED SHOWER ROOM
- LOUNGE / DINER
- MODERN KITCHEN
- LANDSCAPED REAR GARDEN
- OWN DRIVEWAY
- TWO PARKING SPACES
Property Summary
Full Details
Having been extensively improved by the current owners, this beautifully presented two bedroom end terraced house, within easy walking distance of the Station and High Street. Once inside the entrance hall, there is a large,useful storage cupboard, smooth ceiling with downlighters and radiator. The modern fitted kitchen has double glazed window to front, range of fitted eye and base level units with work surface over incorporating one and a half bowl sink unit with mixer tap, integrated electric oven with four ring gas hob over, extractor fan, integrated dishwasher, space for fridge / freezer and washing machine, smooth ceiling with downlighters. To the rear of the house is a good size lounge / diner with double glazed door and window onto the landscaped rear garden. On the first floor, are two bedrooms, both having fitted wardrobes, smooth ceiling with downlighters and access to the loft via bedroom two. The current owners have created a beautifully appointed shower room with large walk in shower cubicle, vanity wash hand basin and low level W.C. Externally the vendors have created a driveway to the front, created off road parking for two vehicles, in addition to the two allocated parking spaces in block to the rear. The attractive landscaped rear garden has a porcelain paved patio with artificial lawn beyond, larger garden shed and fenced boundaries.
ENTRANCE HALL 1.83m x 1.09m
KITCHEN 2.57m x 2.41m
LOUNGE/DINER 4.72m x 3.61m
LANDING
BEDROOM ONE 3.63m x 3.63m
BEDROOM TWO 3.48m x 1.75m
SHOWER ROOM 2.69m x 1.78m
REAR GARDEN 9.14m
DRIVEWAY
TWO PARKING SPACES
COUNCIL TAX BAND C

