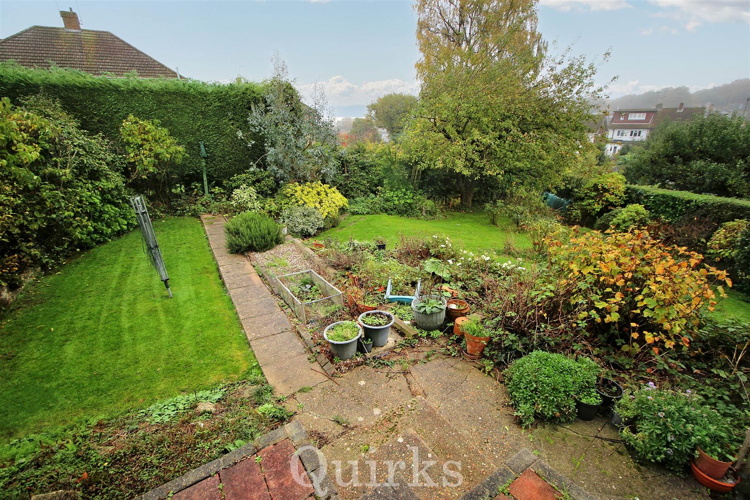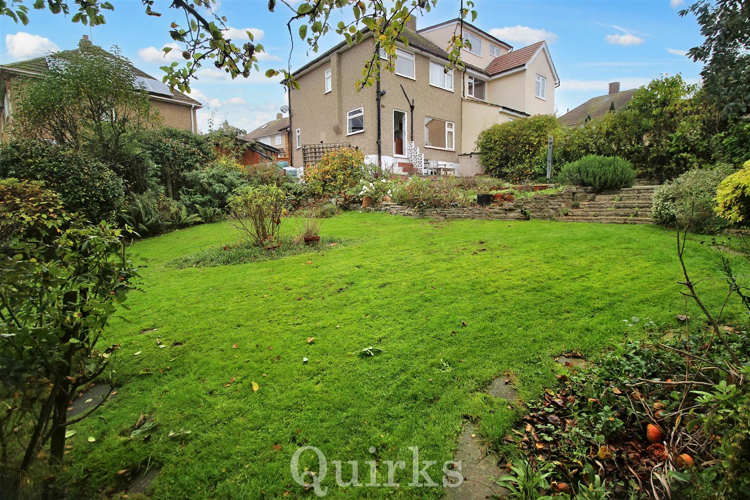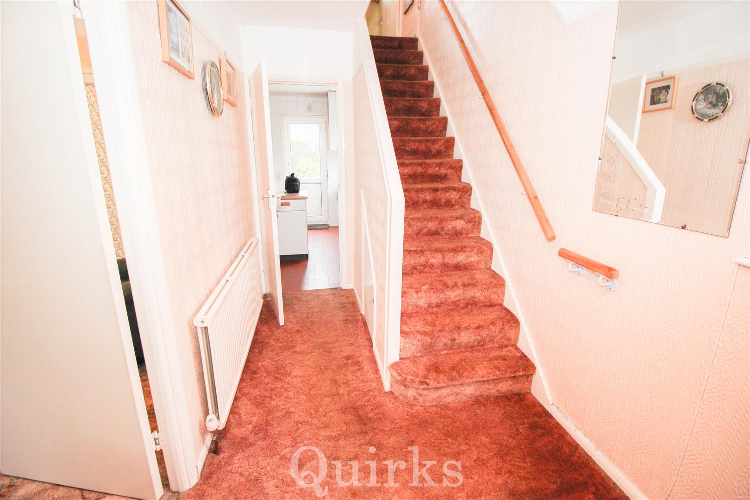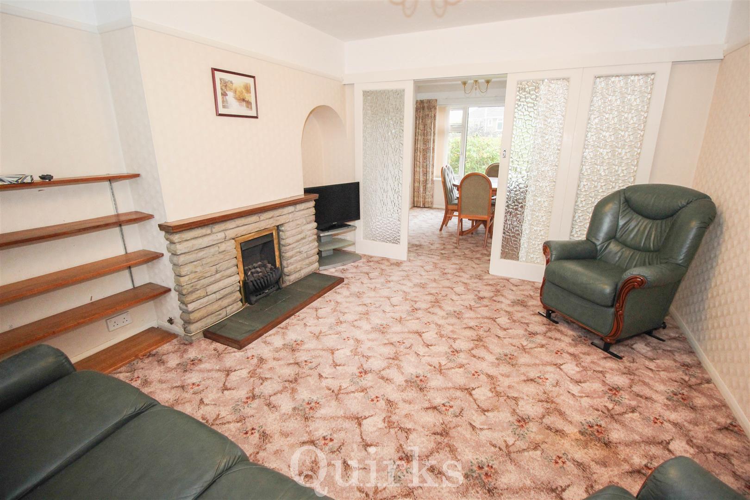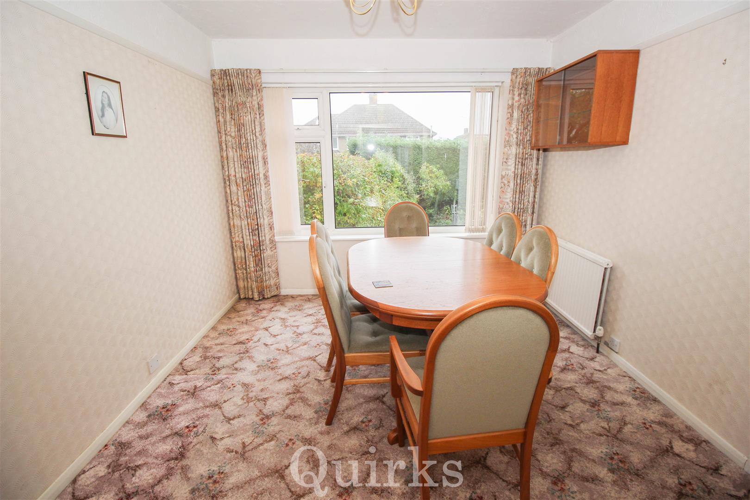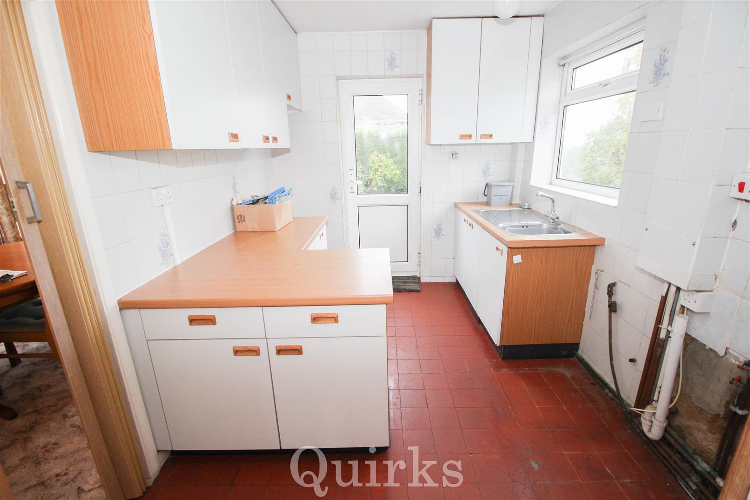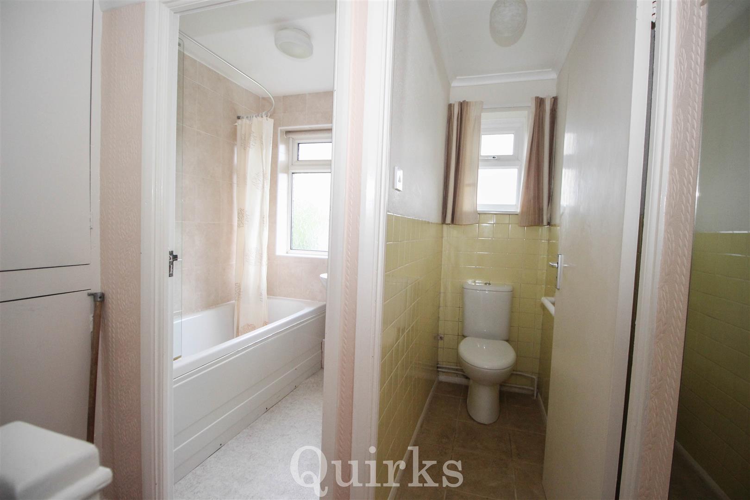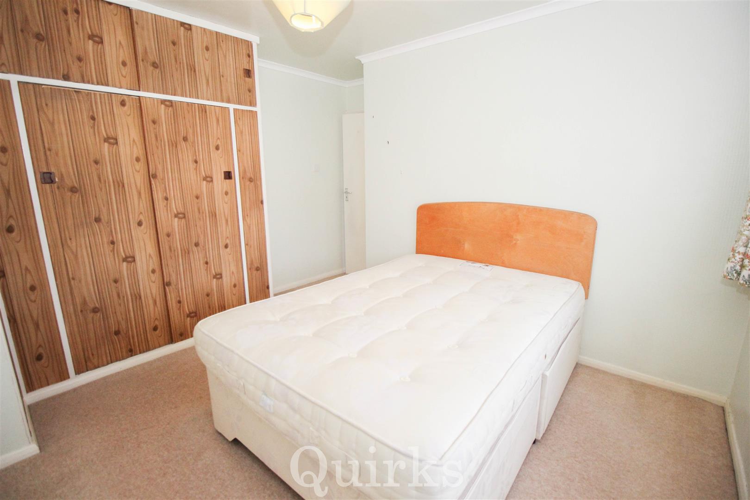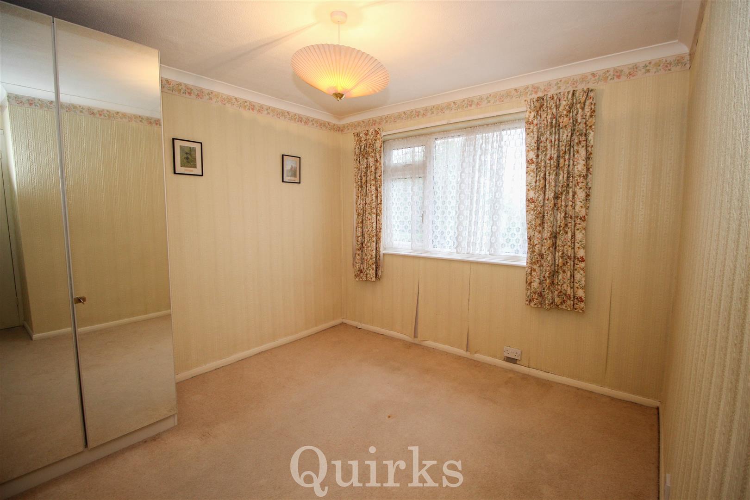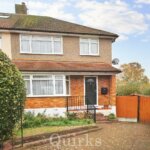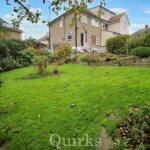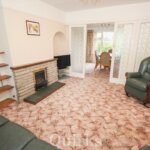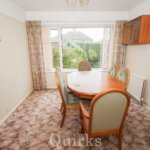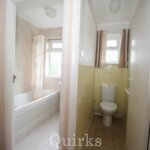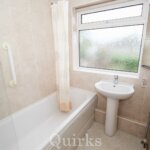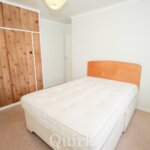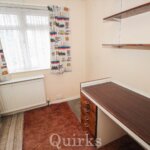Property Features
- SOLD BY QUIRKS
- THREE BEDROOM
- SEMI DETACHED HOUSE
- IN NEED OF MODERNISATION
- LOUNGE / DINER
- SCOPE FOR EXTENSION (STP)
- GOOD SIZE GARDEN
- WALKING DISTANCE TO HIGH STREET
- SPACE FOR PARKING
- COUNCIL TAX BAND - D
Property Summary
Full Details
Located just a stones throw from Billericay's High Street and Mainline Railway Station is this three bedroom Semi Detached Family Home. Upon entry is the spacious hallway with door to the left leading to the Lounge with feature fireplace with bay window to the front letting in lots of light. This then follows through via double doors to the Dining Area which offers ample space for dining table and chairs with a large window to the rear. From the dining area, the kitchen can be accessed via door to the right of the dining room. The kitchen offers space for appliances with under stair cupboard and door access to the garden. To the first floor are three bedrooms with bedrooms one and two being double bedrooms and bedroom three, a good sized single. The bathroom comprises of two piece white suite with bath with over head shower and separate w.c. Externalluy, the garden can be access via the back door from the kitchen and is initially patio and followed by lawn and well established border with plants, shrubs and trees surrounding. To the front, is dropped kerb and space for parking on the driveway which follows round to the side of the property. There is scope to extend the property, subject to planning which has not yet been applied for or granted, to the side and the rear of the house.
ENTRANCE HALL 3.81m x 1.75m
LOUNGE 3.73m x 3.56m
DINING ROOM 3.48m x 2.97m
KITCHEN 3.18m x 2.36m
LANDING 2.51m x 2.03m
BEDROOM ONE 3.66m x 2.95m
BEDROOM TWO 3.23m x 2.95m
BEDROOM THREE 2.67m x 2.46m
BATHROOM 1.85m x 1.6m
W.C 1.65m x 0.74m


