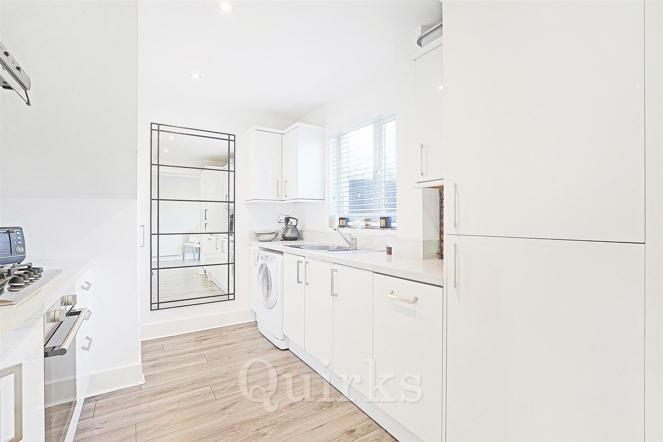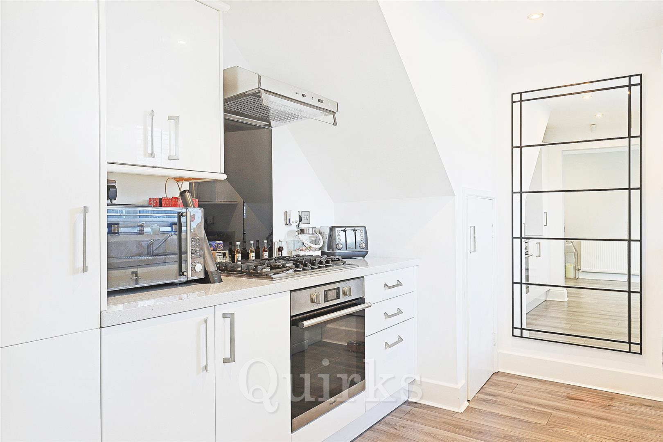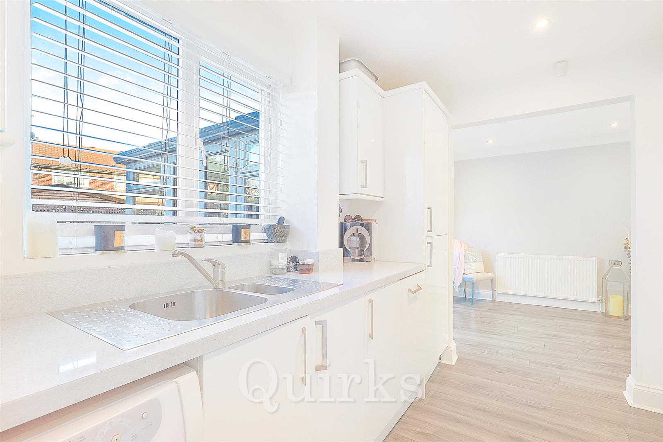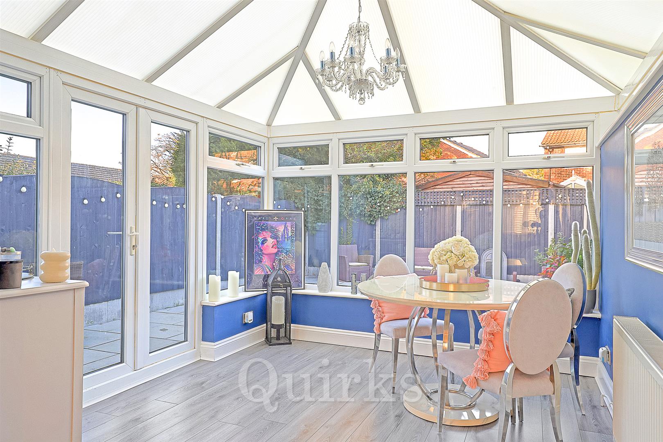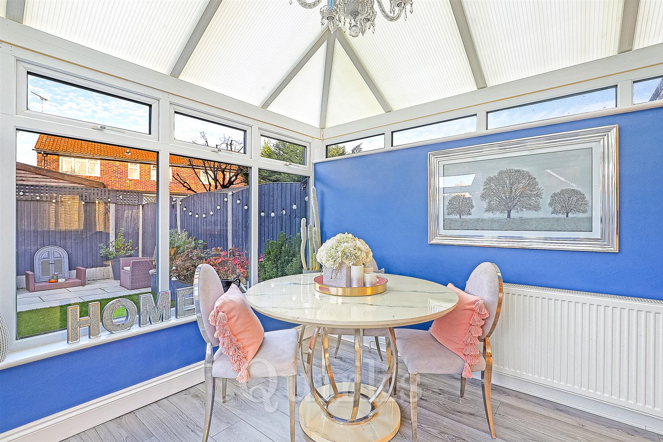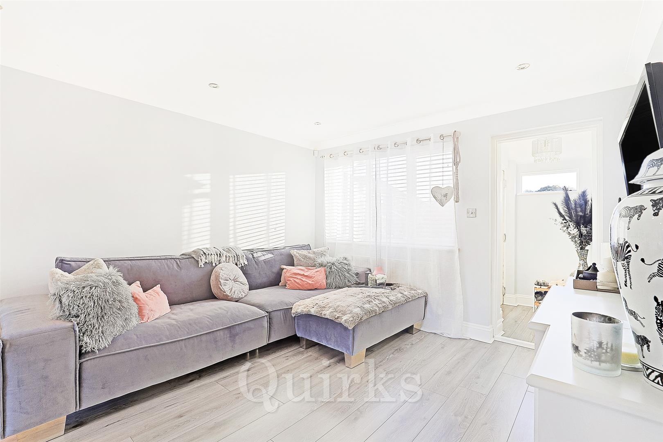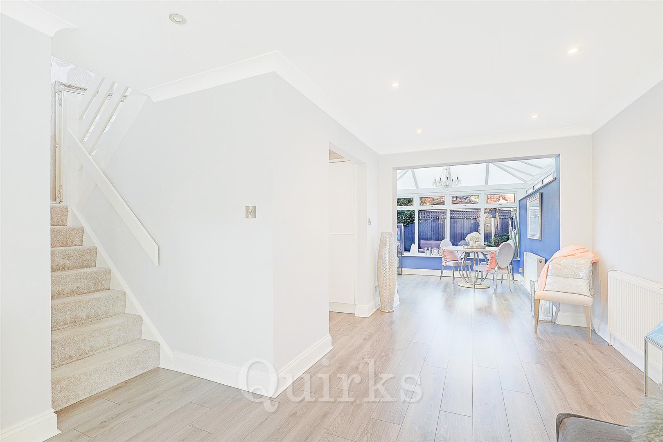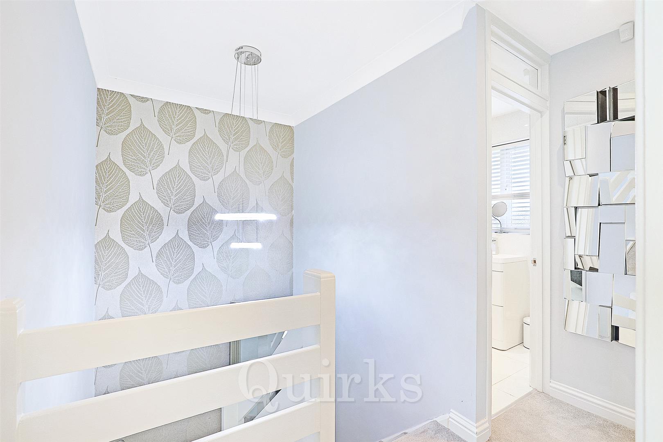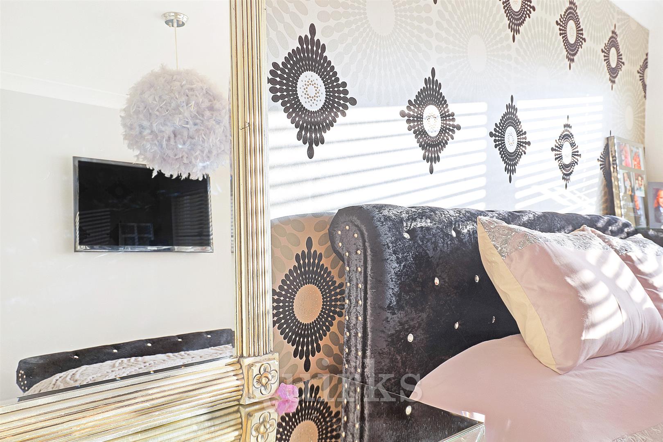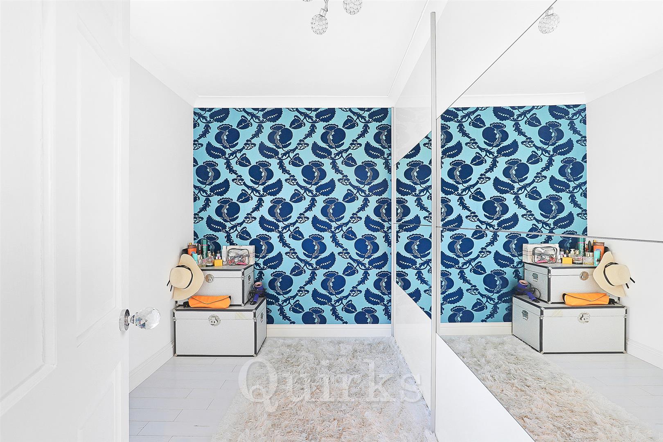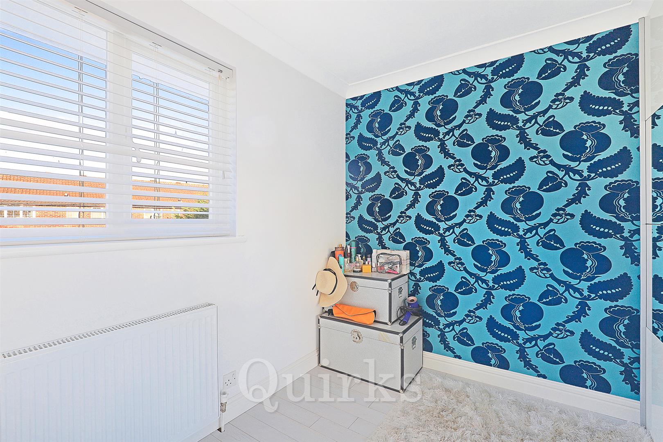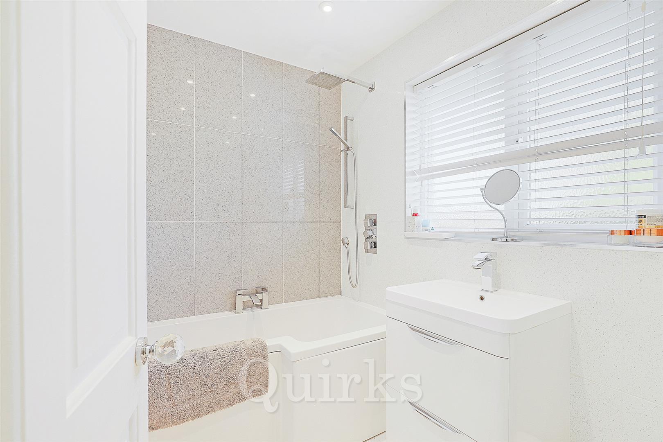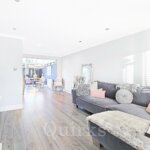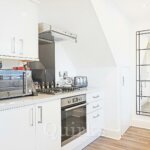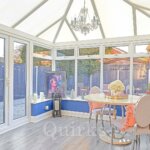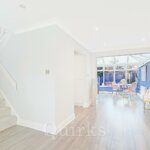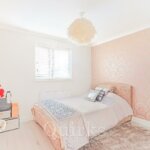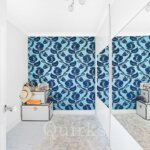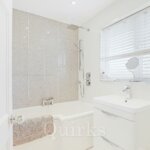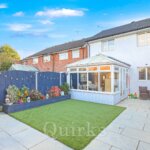Property Features
- Semi-Detached
- Three Bedrooms
- Large Living / Dining Room
- Modern Fitted Kitchen
- Integral Garage
- Driveway For Two Cars
- Landscaped Garden
- Modern Throughout
Property Summary
Full Details
Upon entering, you'll be welcomed by a bright, open-plan living and dining area that maximizes space and light, creating an inviting atmosphere. The adjoining kitchen features sleek, high-quality finishes, including stylish grey cabinetry, a quartz worktop, and integrated appliances, making it an ideal space for cooking and entertaining.
On the first floor, the property offers three well-proportioned double bedrooms, each offering plenty of space for rest and relaxation. The third bedroom is currently set up as a dressing room, complete with floor-to-ceiling mirrored wardrobes. The family bathroom has been thoughtfully designed to provide a soothing environment, perfect for unwinding after a long day.
Externally, the property benefits from off-street parking for two vehicles on a modern block-paved driveway, with the added bonus of an integral garage that offers potential for conversion to suit your future needs.
The rear garden is designed for ease of upkeep, with a paved patio and low-maintenance artificial grass, providing a peaceful outdoor retreat.
The home is located just minutes from Billericay's bustling town centre, providing easy access to shops, restaurants, and transport links, including the nearby station.
This exceptional property is a must-see for anyone looking for a modern, well-maintained home in a prime location. Don’t miss the opportunity to make it yours—schedule a viewing today!
Lounge/Dining Room 6.58m x 3.49 (21'7" x 11'5")
Garden Room 3.17 x 2.91 (10'4" x 9'6")
Kitchen 2.61 x 3.26 (8'6" x 10'8")
Garage 4.67 x 2.34 (15'3" x 7'8")
Bedroom One 3.85 x 2.87 (12'7" x 9'4")
Bedroom Two 2.88 x 2.97 (9'5" x 9'8")
Third Bedroom 1.92 x 2.87 (6'3" x 9'4")
Bathroom 1.65 x 2.00 (5'4" x 6'6")



