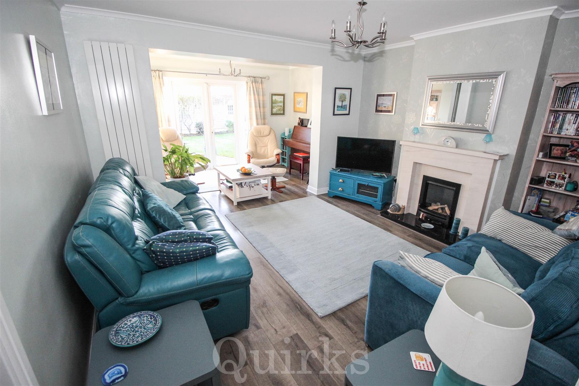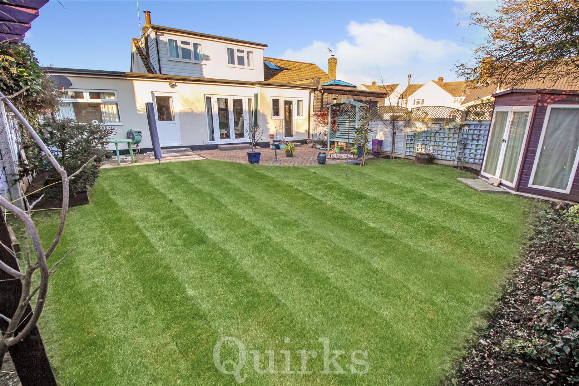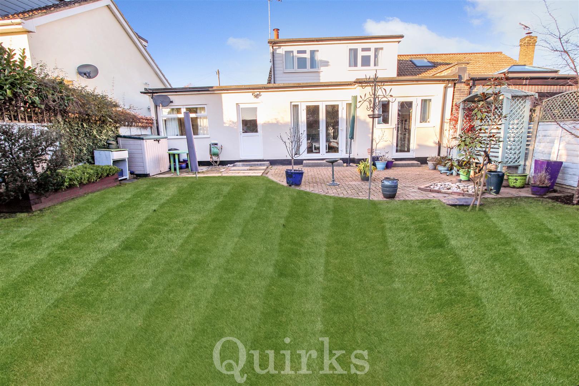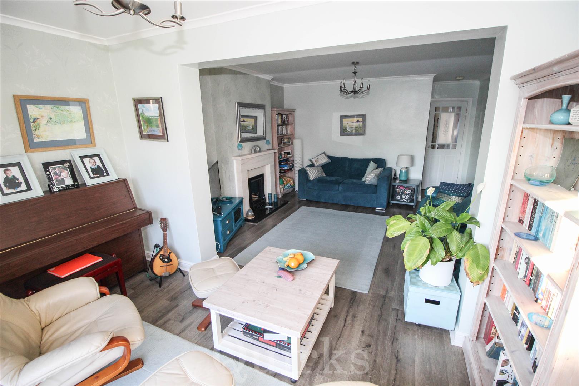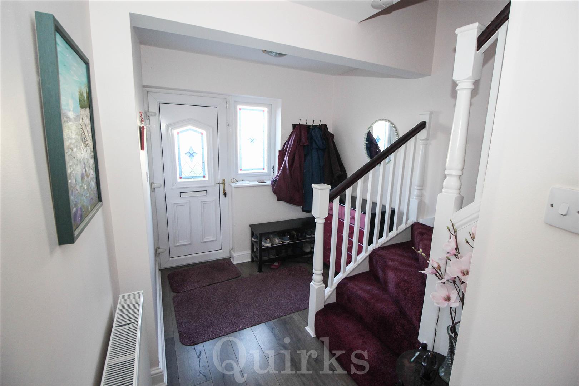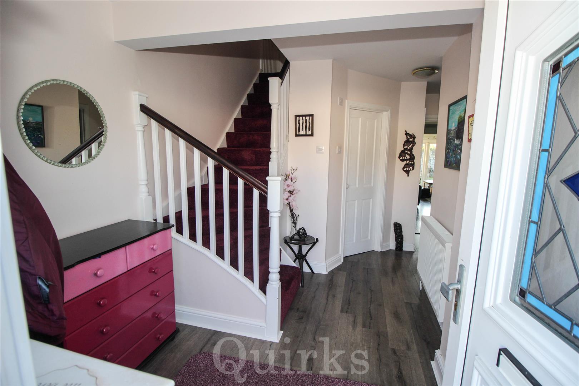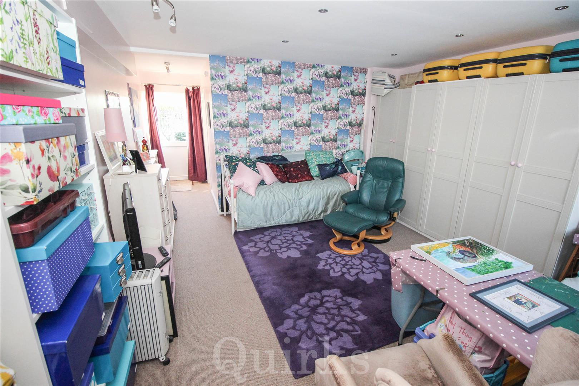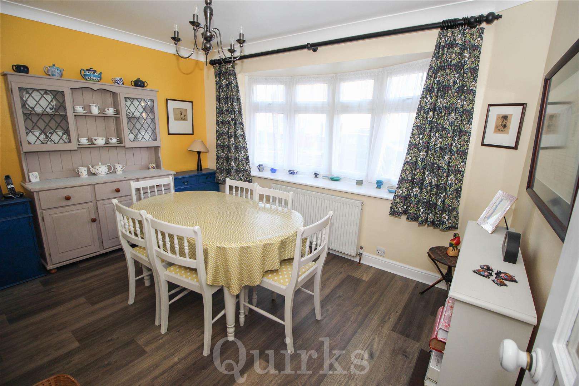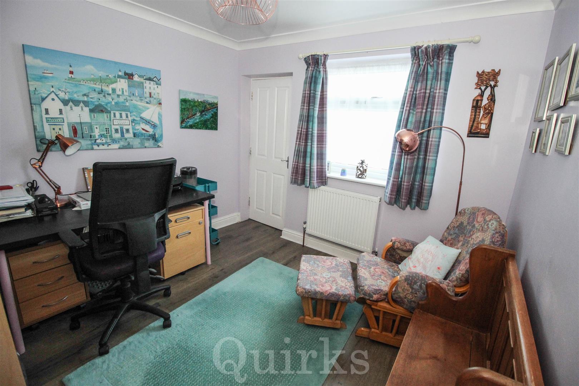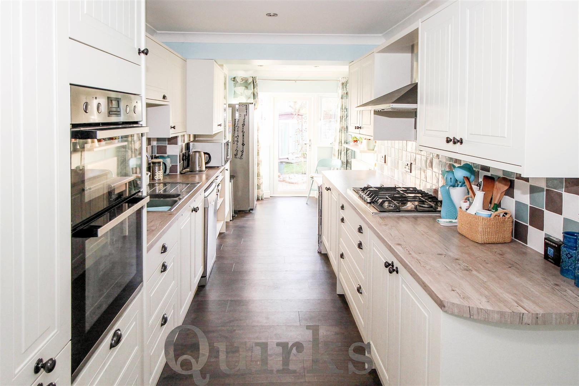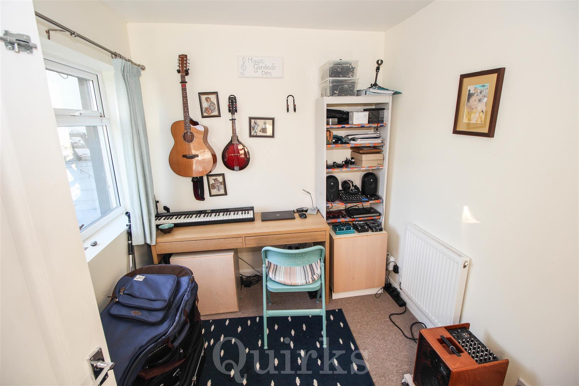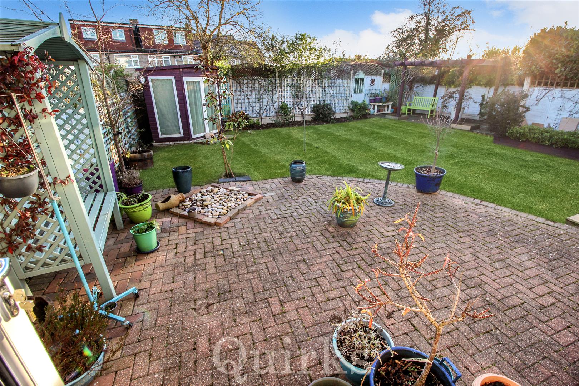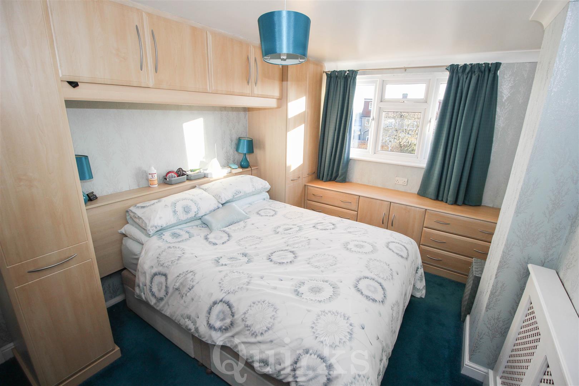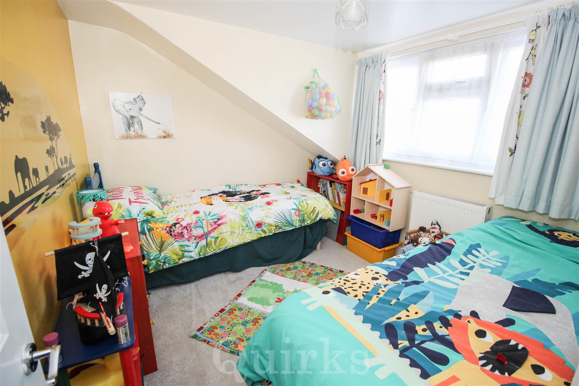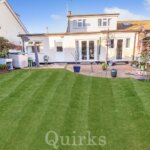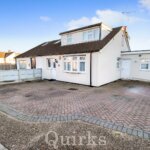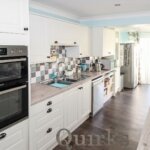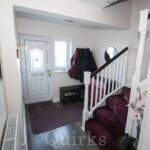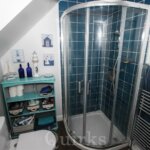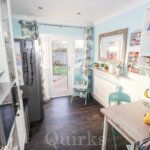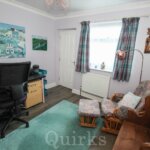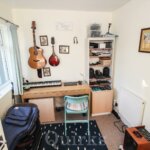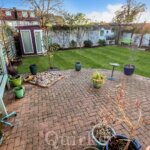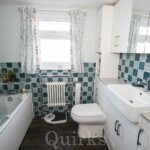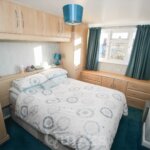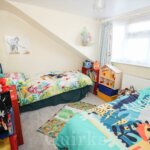Property Features
- EXCEPTIONALLY SPACIOUS PROPERTY
- KITCHEN/BREAKFAST ROOM
- 3 / 4 BEDROOMS
- 4 / 5 RECEPTION ROOMS
- OFF STREET PARKING
- UTILITY ROOM
- GROUND FLOOR SHOWER ROOM
- HOME BUSINESS POTENTIAL
Property Summary
Full Details
This home offers deceptively spacious, versatile and muti-functional accommodation. In addition to the 3 double bedrooms and bathroom upstairs, the 5 reception rooms and ground floor shower offer the possibility of additional bedrooms, home-working offices, or separate annex / business accommodation.
The garden can be accessed via the lounge, kitchen and reception room 4. A large driveway to the front provides off road parking for 3-4 vehicles and the good sized South Facing rear garden offers a summer house, pergola and large patio areas.
Located in South Green area, the property is within close proximity of local shops, schools and bus services.
ENTRANCE HALL 4.95m x 2.44m
GROUND FLOOR SHOWER ROOM 2.06m x 1.88m
LOUNGE 7.39m x 3.68m
DINING ROOM 3.81m x 2.69m
BEDROOM / 2ND LIVING ROOM 4.9m x 4.32m
KITCHEN / BREAKFAST ROOM 6.58m x 2.24m
UTILITY ROOM 2.26m x 1.22m
OFFICE / PLAYROOM 3.05m x 2.92m
STUDY 2.62m x 2.24m
BEDROOM ONE 4.27m x 2.9m
BEDROOM TWO 3.35m x 2.54m
BEDROOM THREE 2.9m x 2.67m
BATHROOM 2.31m x 2.18m
SOUTH FACING REAR GARDEN 12.19m x 12.19m
LARGE BLOCK PAVED DRIVEWAY
COUNCIL TAX BAND D

