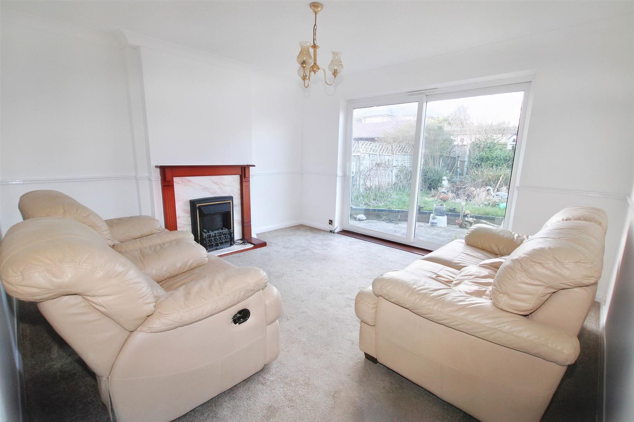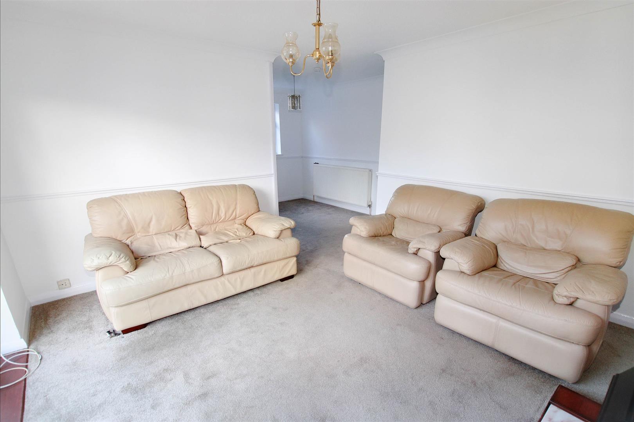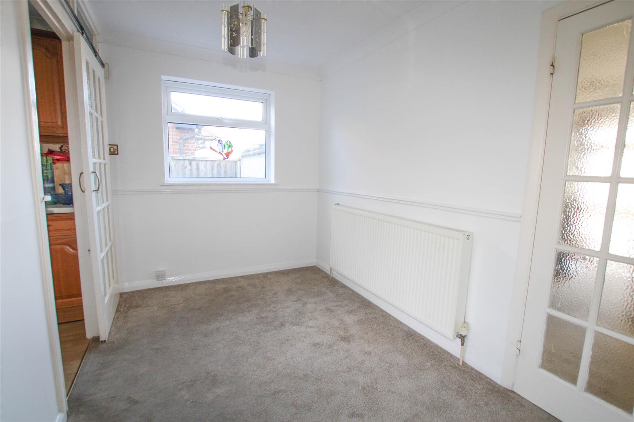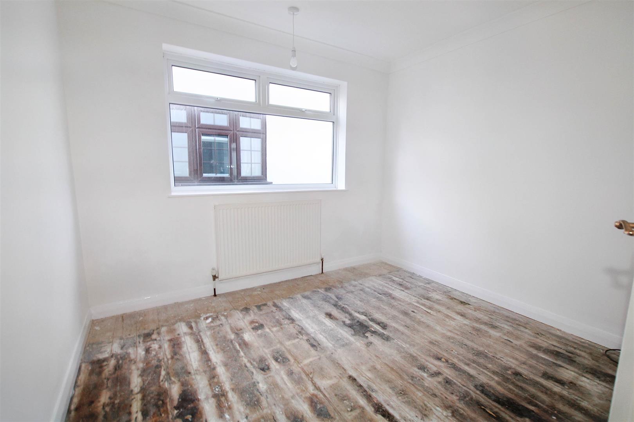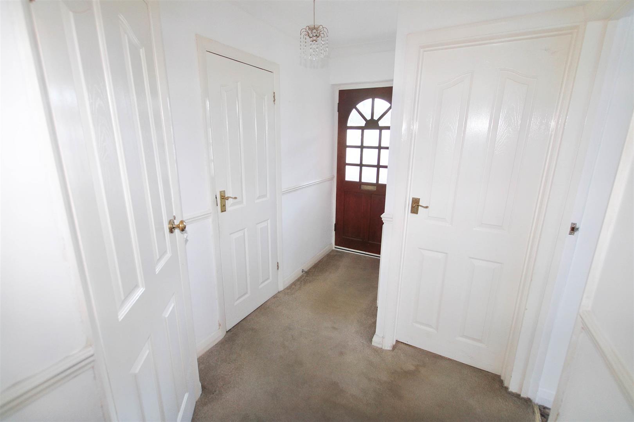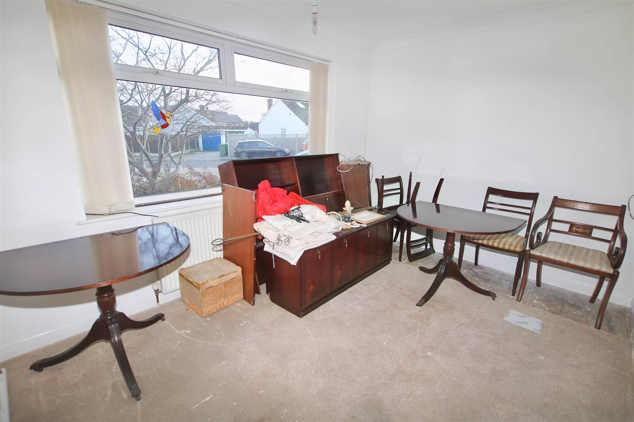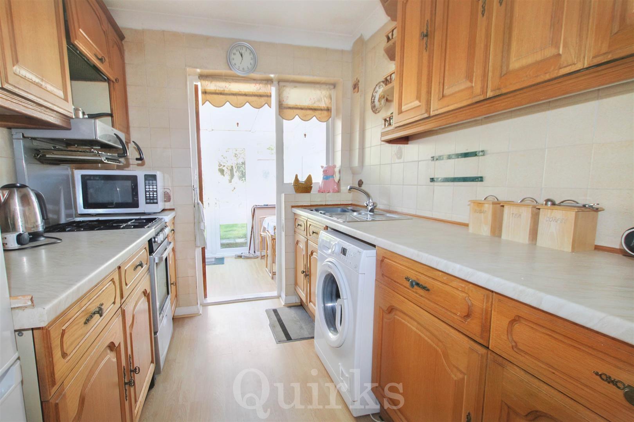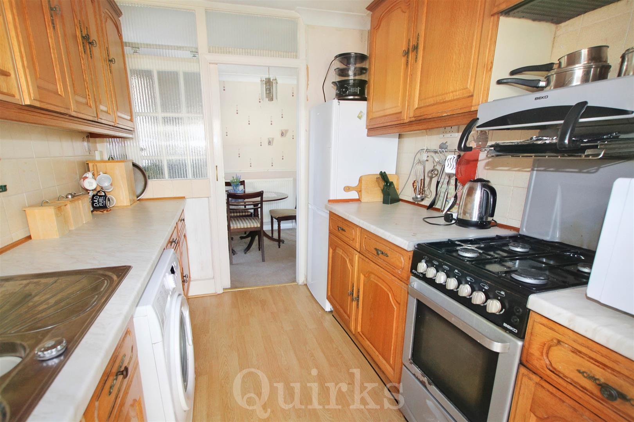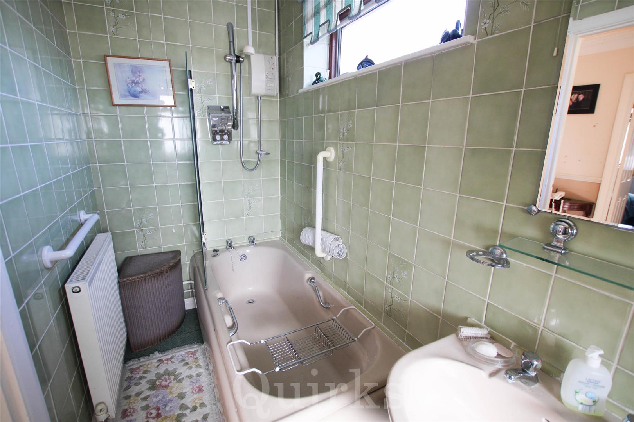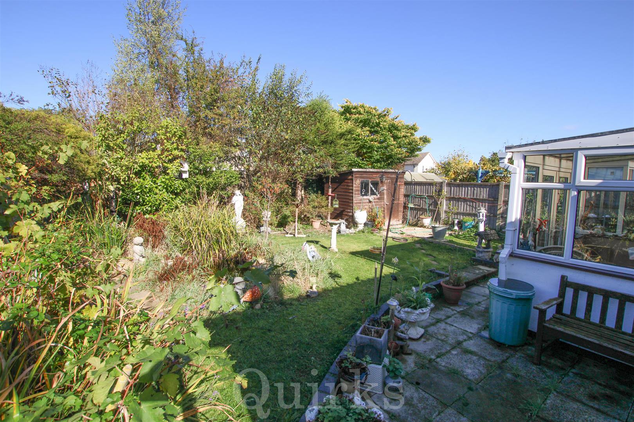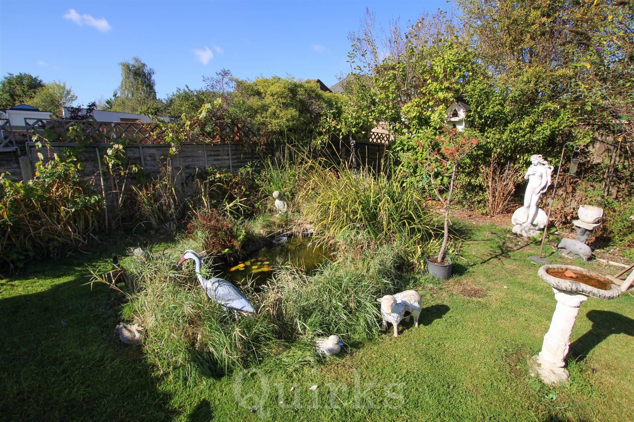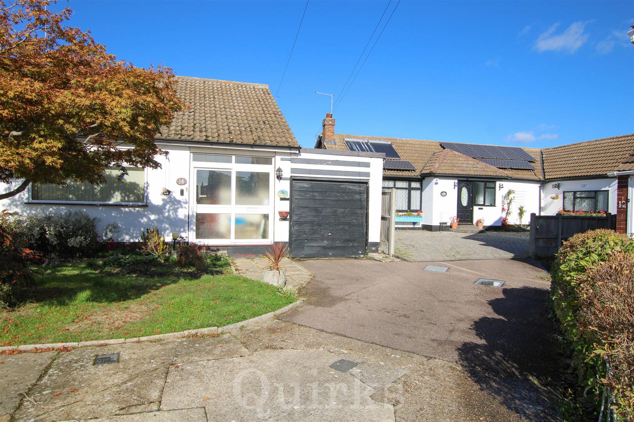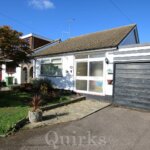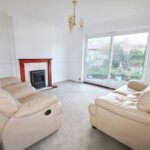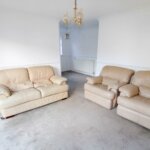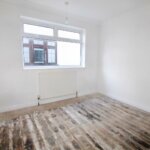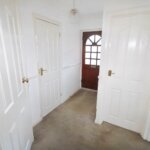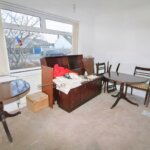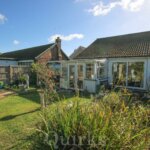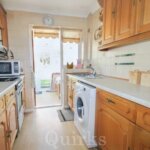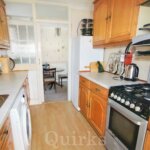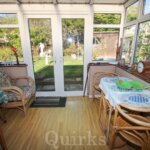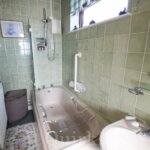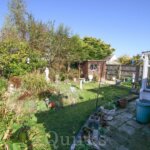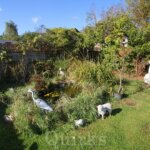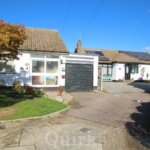Property Features
- NO ONWARD CHAIN
- SCOPE TO EXTEND (STPP)
- GARAGE & HOME OFFICE
- DETACHED BUNGALOW
- TWO DOUBLE BEDROOMS
- CUL-DE-SAC LOCATION
- NEARBY SCHOOLS & SHOPS
- CONSERVATORY
- UN-OVERLOOKED REAR GARDEN
- GREAT BURSTEAD AREA
Property Summary
Full Details
Rarely available is this two double bedroom detached bungalow, requiring modernisation / renovation, located in a quiet Cul-de-sac within the popular Great Burstead area, close to shops, schools and nearby bus route. Offering excellent scope to extend to the side and rear, also into the loft space, this property would make a fantastic project to create the ideal family home, subject to planning consent being granted. The layout currently includes an entrance porch, leading to the hallway with built in storage and access to the sizeable loft area, there are two double bedrooms, bedroom one to the front aspect has fitted wardrobes to remain. There is a fully tiled bathroom, with a three piece suite, which includes a panelled bath with shower above, cupboard housing the combination gas boiler. The lounge / diner, benefits from plenty of natural light, with double glazed patio doors, side window and feature fireplace. The fitted kitchen, has space for appliances, a stainless steel sink / drainer and door access through to the double glazed conservatory with French doors to the rear garden, which would make a lovely breakfast room. Externally there is side gate access to the un-overlooked, North West facing garden, with pond, storage shed and established borders, attached to the side of the property is a home office / garden room with power and lighting, this leads through to the pedestrian door of the garage. Being offered for sale with no onward chain, early viewing is advised.
ENTRANCE PORCH
HALLWAY 3.15m x 1.88m
BEDROOM ONE 3.3m x 2.79m
BEDROOM TWO 3.05m x 2.95m
BATHROOM 3.15m x 1.27m
LOUNGE AREA 3.96m x 3.66m
DINING AREA 3.28m x 2.18m
KITCHEN 2.67m x 2.26m
DOUBLE GLAZED CONSERVATORY 2.67m x 2.16m
GARDEN ROOM / HOME OFFICE 4.11m x 2.62m
GARAGE 5.11m x 2.54m
NORTH WEST FACING GARDEN 10.97m x 10.67m


