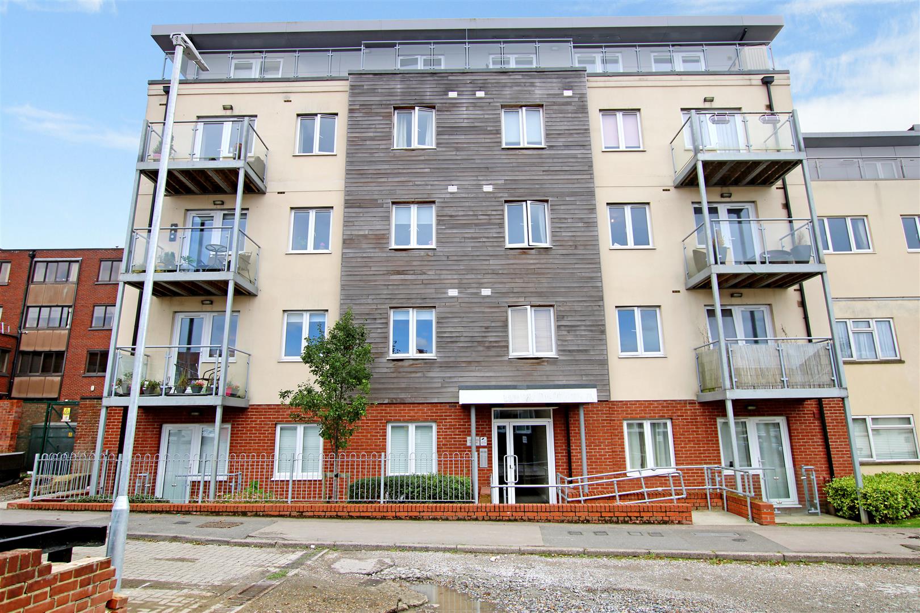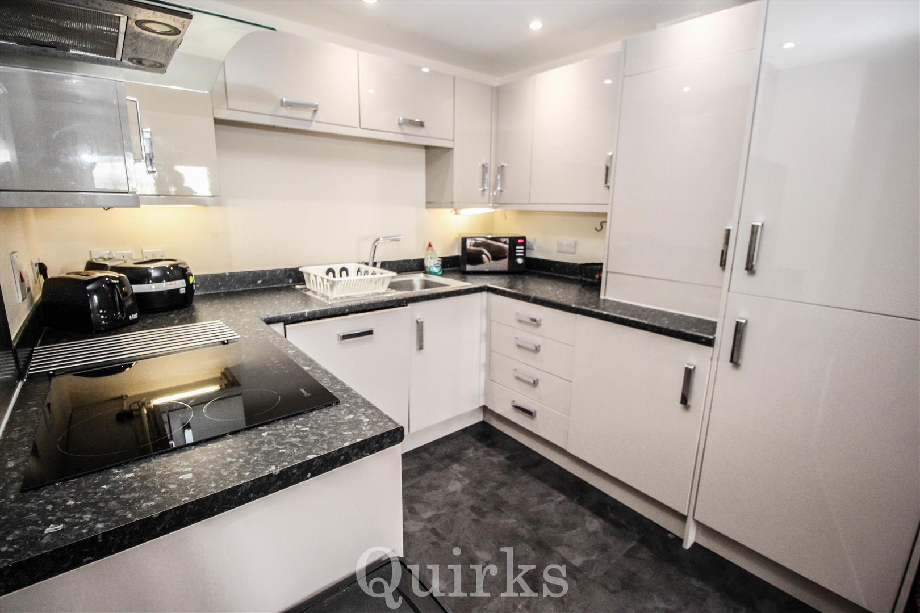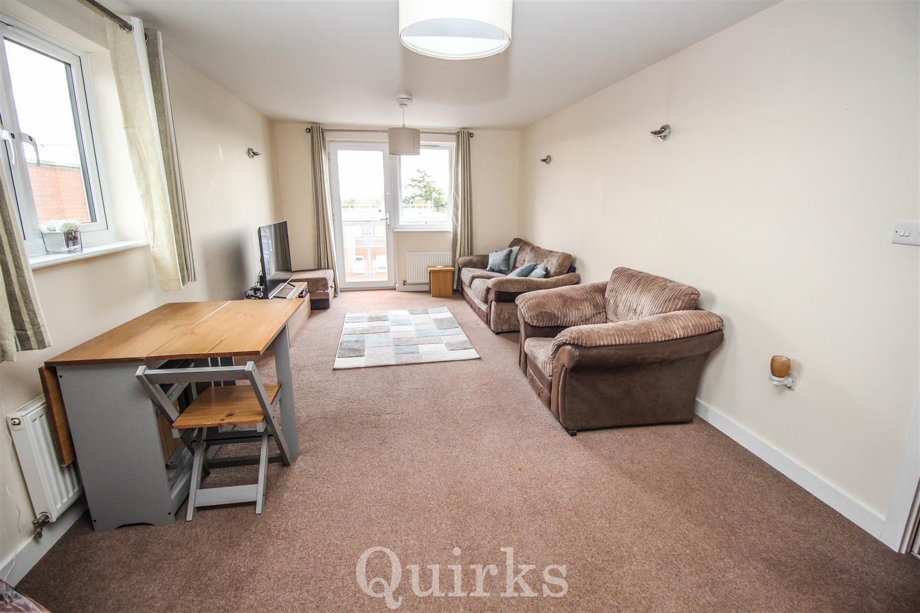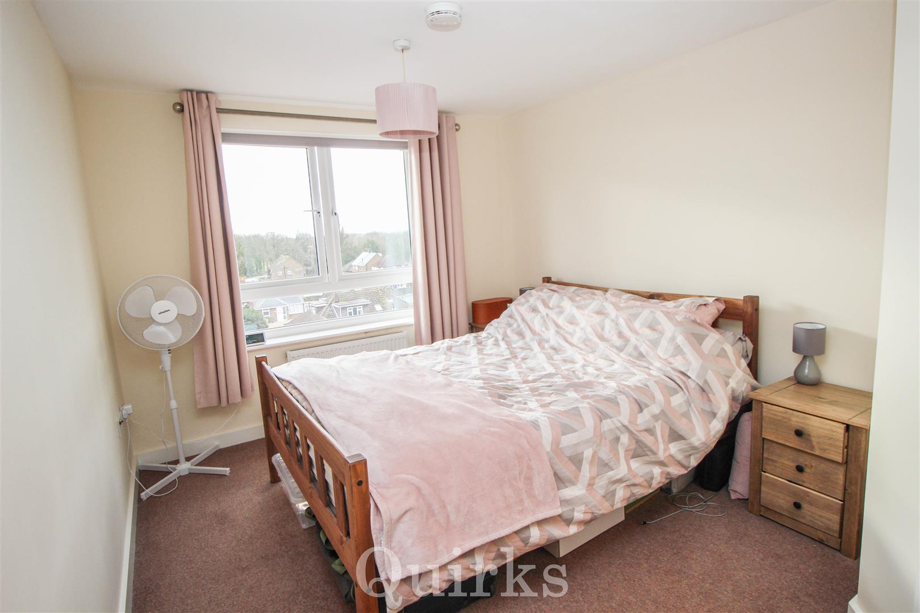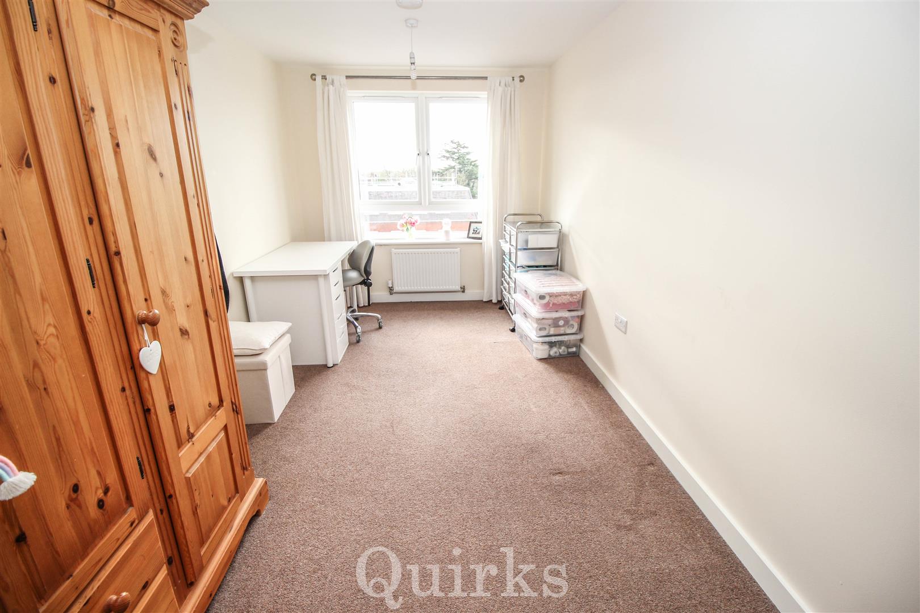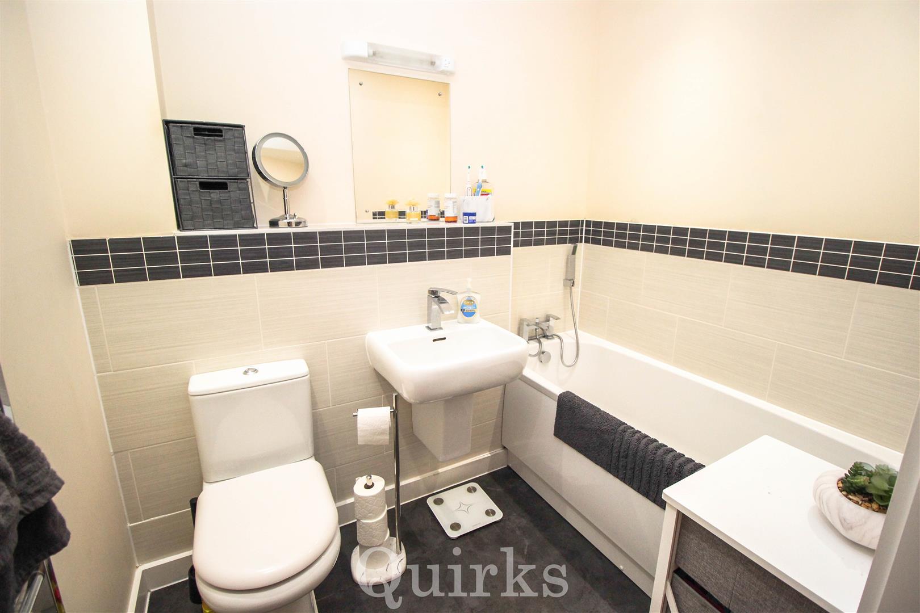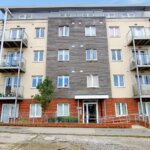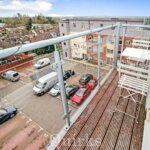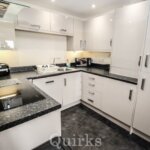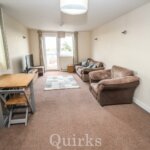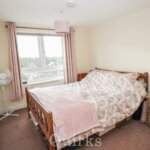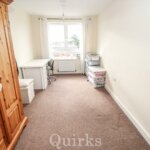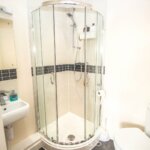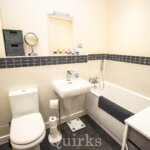Property Features
- SOLD BY QUIRKS
- TOP FLOOR FLAT
- ONE PARKING SPACE
- BALCONY
- OPEN PLAN KITCHEN / LOUNGE
- MODERN BATHROOMS AND KITCHEN
- EN-SUITE TO MASTER
- LIFT ACCESS
- NO ONWARD CHAIN
- HIGH STREET LOCATION
Property Summary
Full Details
This Two Bedroom top floor apartment, accessed via lift, boasts freshly fitted Kitchen and Bathrooms with ensuite to the master. Accommodation wise, the flat benefits from kitchen / lounge with single French door leading out to the balcony with space for table and chairs for al fesco dining. The kitchen area has a range of 'high gloss' units in an U-Shape design with attractive complimenting Graphite worktops. There is space for integrated cooker, hob, washing machine and dishwasher appliances within the kitchen. The first bedroom is a good sized double bedroom with double window offering views of Billericay and beyond, benefitting from ensuite. Bedroom Two is a smaller double The family bathroom offers three piece white suite with overhead shower. The flat is on the door step of High Street, with local shops and amenities being just a stones throw away and a short walking distance from the train station with easy access to London Liverpool Street. There is allocated parking for one car, although with the location being so convenient, most owners would rarely feel the need to use a car. This particular apartment is offered with the advantage of the all important External Wall System (EWS1) form in place, for lenders requirements and also with no onward chain involved.
HALLWAY 4.29m x 1.37m
MASTER BEDROOM 5.11m x 2.82m
ENSUITE 1.65m x 1.65m
BEDROOM 2 4.95m x 2.36m
LOUNGE / DINER 6.12m x 3.25m
KITCHEN 2.51m x 2.06m
BATHROOM 2.11m x 1.73m
BALCONY 3.25m x 0.94m
ONE ALLOCATED PARKING SPACE
SOUTH FACING GARDEN 3.25m x 0.94m
LEASE INFORMATION
GROUND RENT - Approximately £100 payable in December / January
SERVICE CHARGE - Approximately £676.01, twice a year (Dec/Jan & July/Aug)
LENGTH OF LEASE - Approximately 112 years remaining

