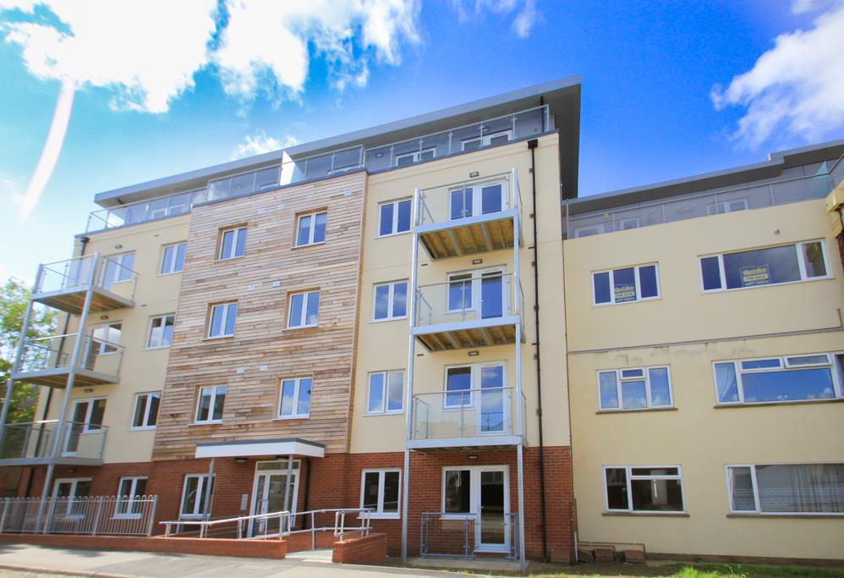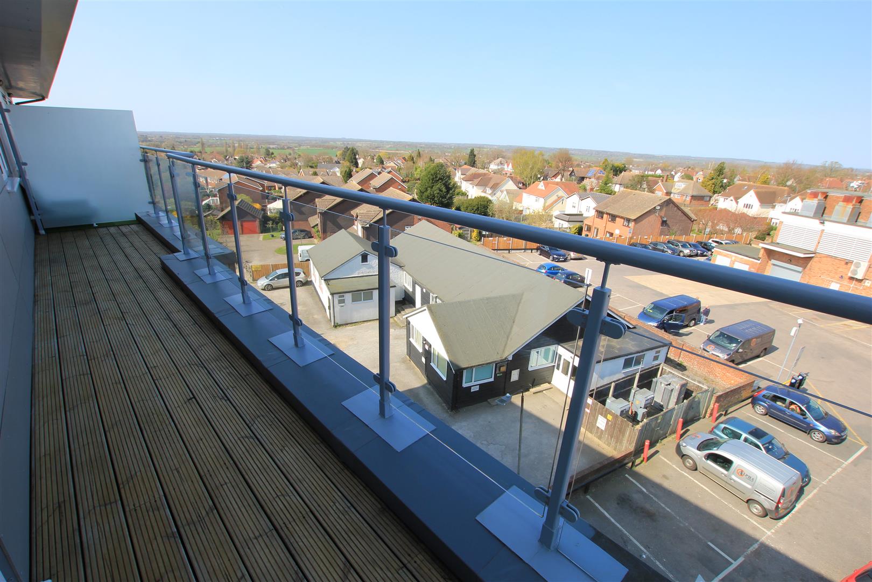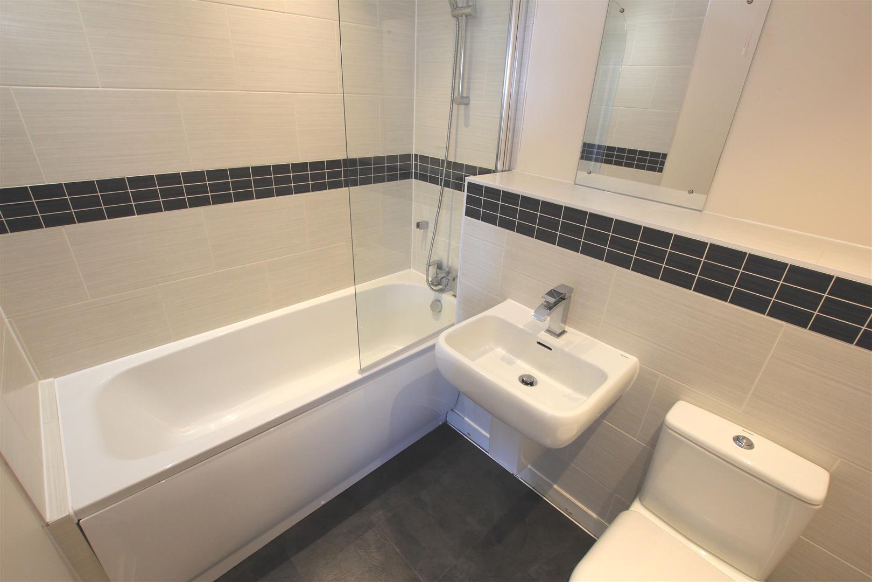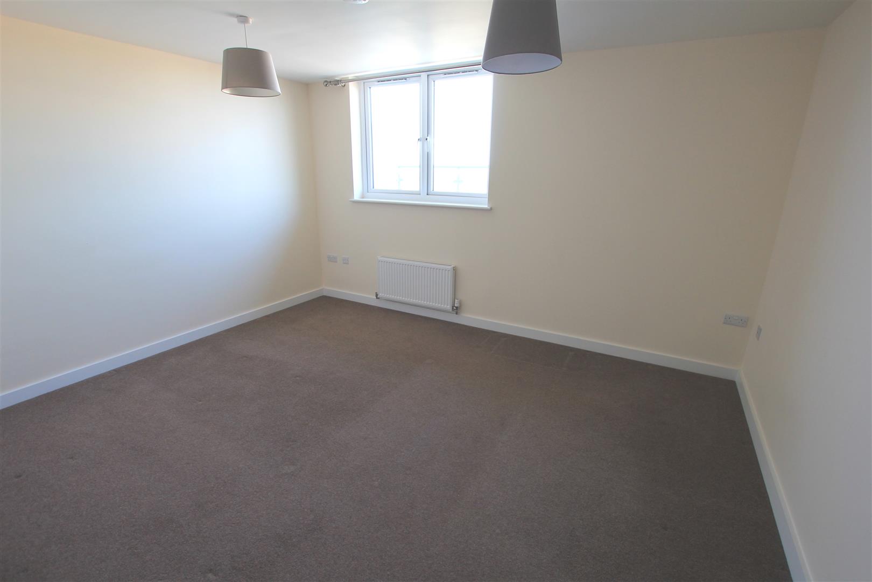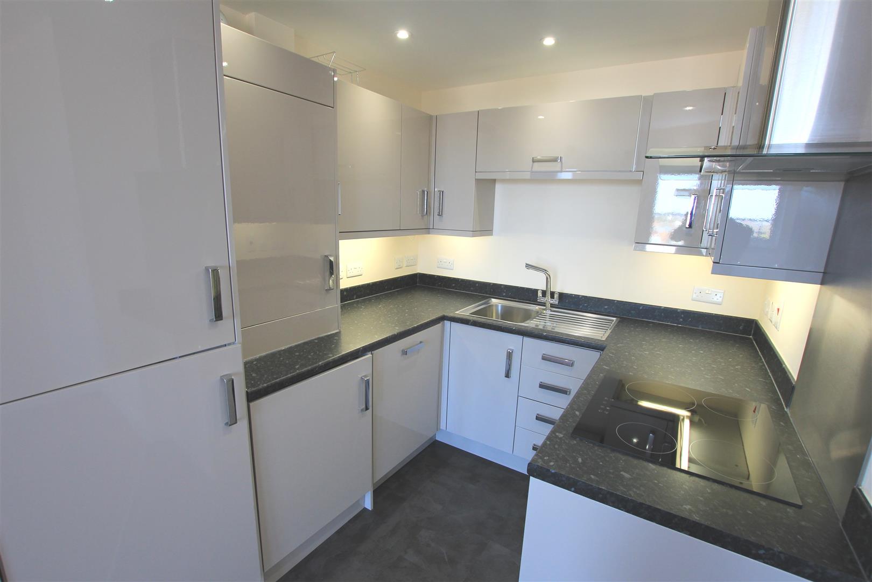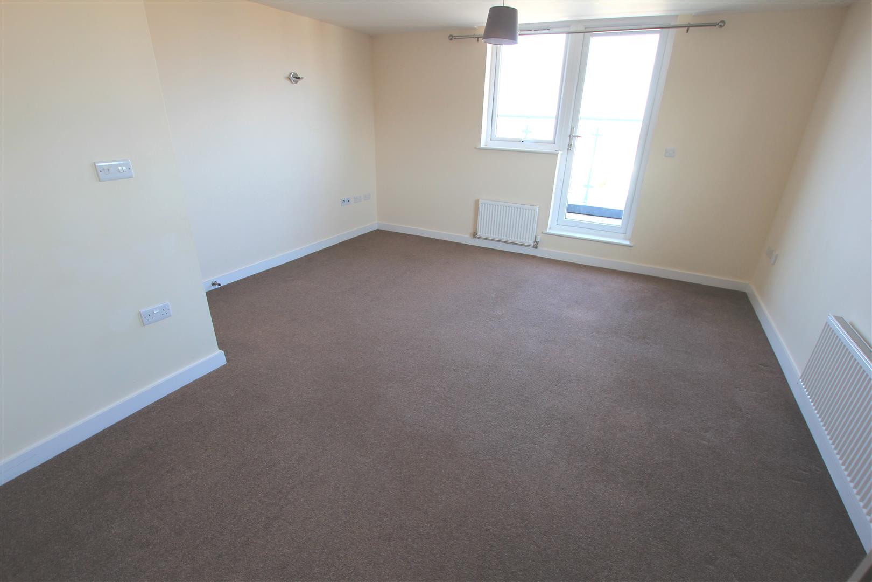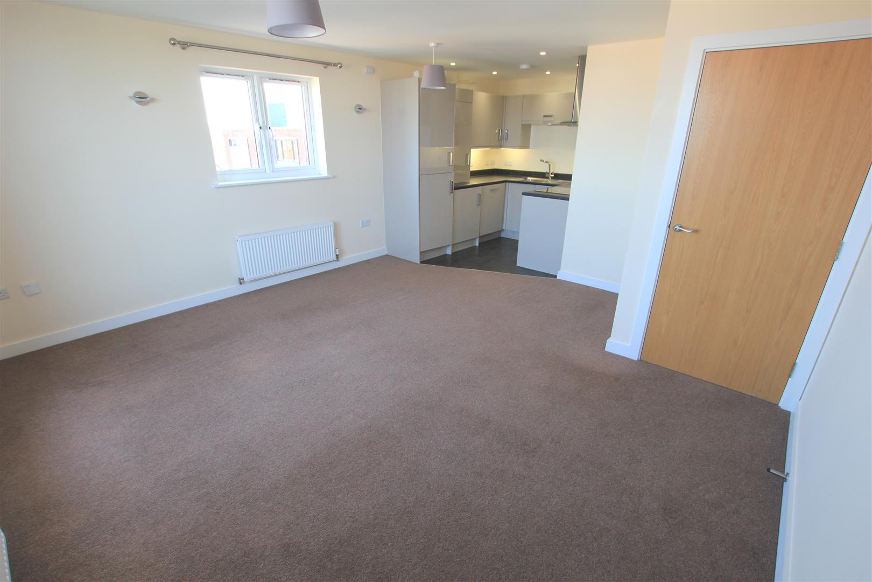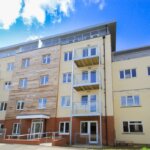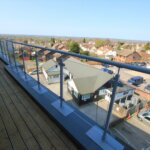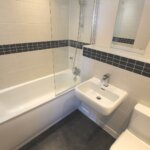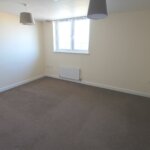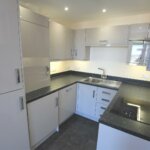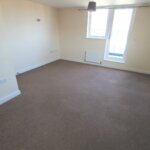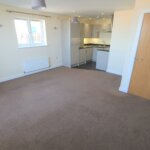Property Features
- SOLD BY QUIRKS
- ONE DOUBLE BEDROOM
- TOP FLOOR APARTMENT
- MODERN KITCHEN AND BATHROOM
- OPEN PLAN LAYOUT
- BALCONY
- PARKING
- HIGH STREET LOCATION
- SERVICE CHARGE - £1,300 approx
- 112 YEARS ON LEASE
Property Summary
Full Details
Offered with no onward chain and located just a stones throw away from Billericay's Town Centre, is this one Bedroom Top Floor Apartment with its own spacious balcony with space for seating area. The flat can be accessed by a lift to the top floor via the secure entry system which can be answered via telephone once inside the flat. The double bedroom has space for wardrobe, chest of drawers and bedside tables with the modern bathroom with white three piece suite being just across the hallway. The 21ft Open Plan Lounge / Dining & Kitchen Area has space for sofa, small table and leads via single patio door to the balcony which lends itself to further outside space. The kitchen has integrated Fridge and Freezer, Oven, Dishwasher, Hob, Extractor Fan and Washing Machine with grey gloss cabinetry and dark grey granite effect worktops. There is one residents parking space with the flat however with it being in prime walking location for all of the amenities of Billericay High Street and Mainline Railway Station it may not be needed! Ground Rent - £100 payable in December / January - Service Charge - £676.01 approx, twice a year (Dec/Jan & July/Aug) - 112 years left on the lease.
HALLWAY 4.17m x 1.4m
OPEN PLAN KITCHEN / LOUNGE 7.11m x 4.39m
BEDROOM 4.19m x 3.43m
BATHROOM 2.13m x 1.68m
BALCONY
ALLOCATED PARKING

