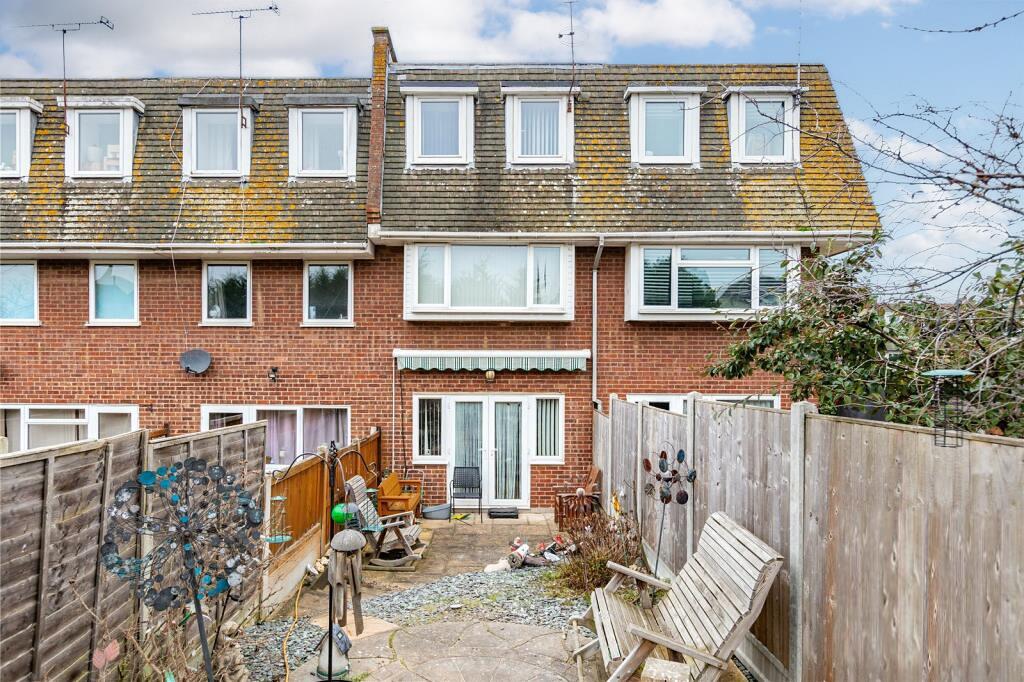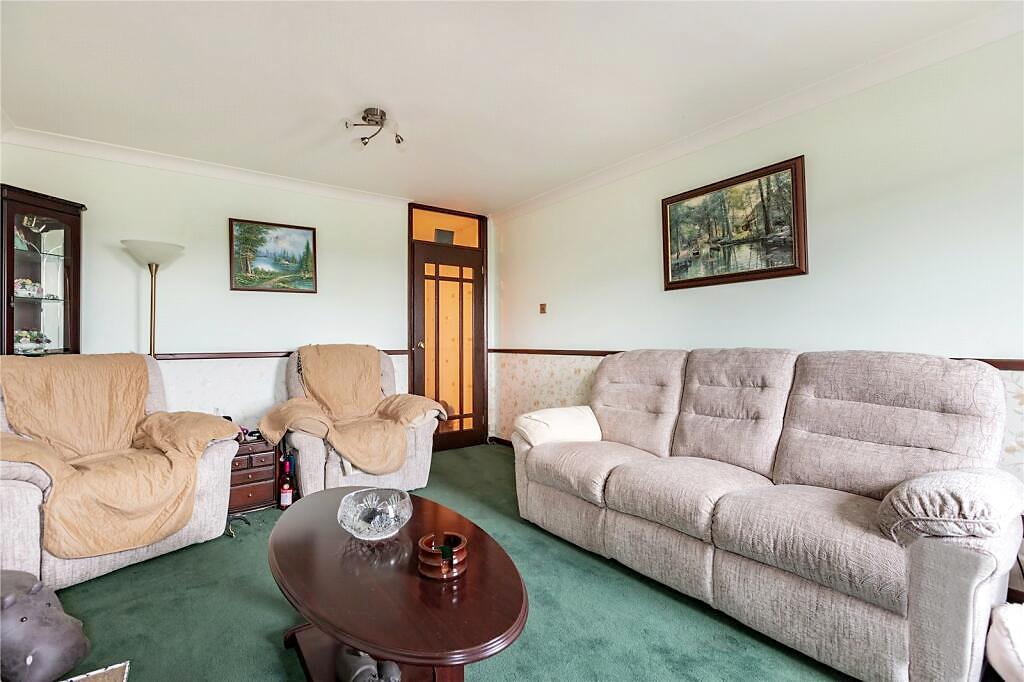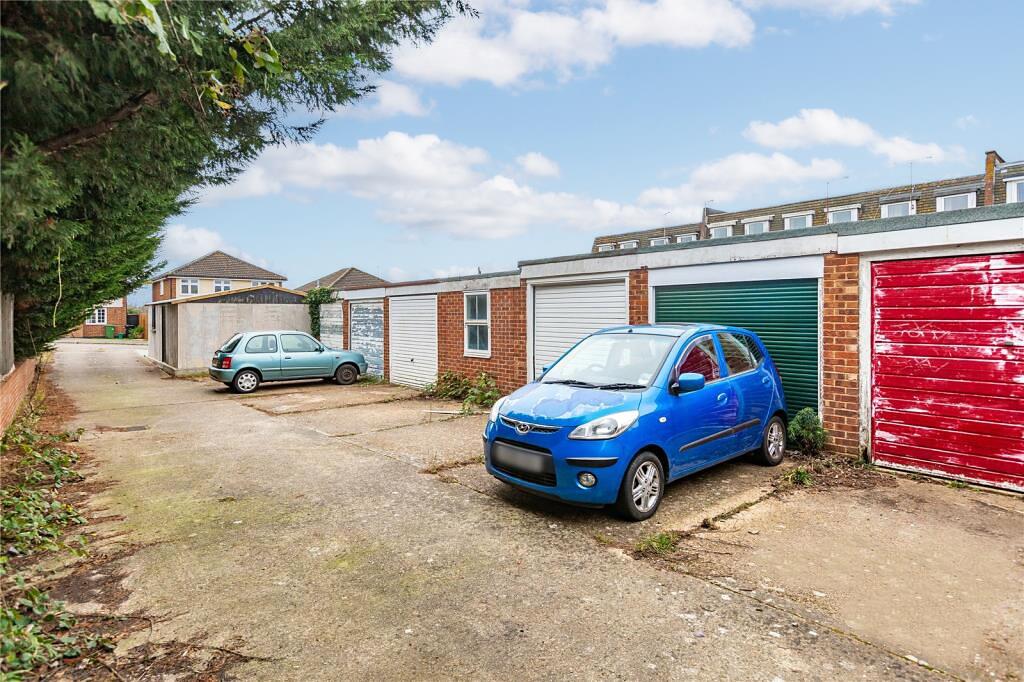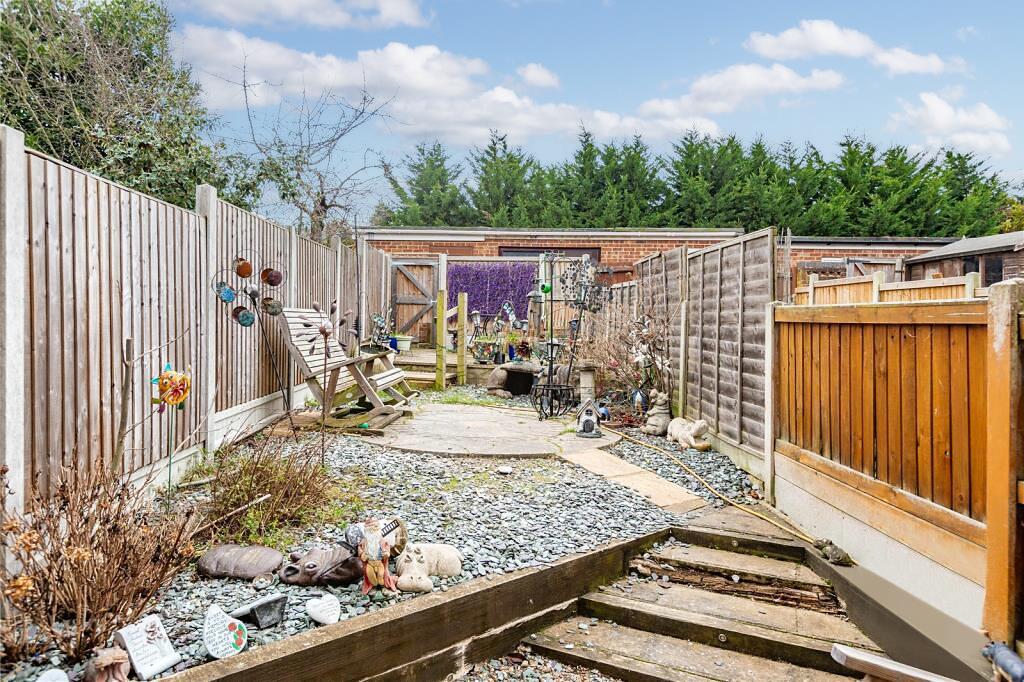Property Features
- THREE BEDROOMS
- GARAGE AND DRIVEWAY
- GAS CENTRAL HEATING
- DOUBLE GLAZING
- CLOAKROOM AND UTILITY
- CLOSE TOWN CENTRE AND STATION
- SEPARATE SHOWEROOM
- REAR GARDEN
- COUNCIL TAX - D
- EPC - C
Property Summary
Full Details
Hallway
Part Glazed street door to, hallway, staircase to first floor with understair cupboard, doors to accommodation
Kitchen 2.57m x 2.44m (8'5 x 8)
Double glazed window to front, units to ground and eye level, sink unit with mixer tap, low flush wc, space and plumbing for dishwasher or similar, tiled splashbacks
Dining Room 3.48m x 2.90m (11'5 x 9'6)
Double glazed French doors to rear garden, under stair cupboard, wood effect laminate floor covering
Utility/Cloakroom
Low flush wc, wash hand basin inset to vanity cupboard, plumbing for washing machine or similar, wall mounted kitchen units, ceramic tiled floor
First Floor Landing
Stairs to second floor, doors to accommodation
Lounge 4.57m x 3.45m (15 x 11'4 )
Two double glazed windows to front, radiator coved ceiling
Bedroom Three 3.48m x 2.92m plus robes (11'5 x 9'7 plus robes )
Double glazed window to rear, fitted wardrobe, radiator
Second Floor Landing
Doors to accommodation, two built in cupboards
Bedroom One 3.48m x 3.15m (11'5 x 10'4 )
Two double glazed windows to front, built in robe, radiator, ceiling fan
Bedroom Two 3.48m x 2.97m plus robes (11'5 x 9'9 plus robes)
Two double glazed windows to rear, fitted wardrobes, radiator
Shower Room/wc
Double width walk in shower cubicle, wash hand basin with mixer tap inset to vanity unit, low flush wc, tiled floor and splash backs, radiator
Front Garden
Off road parking to front with further parking space in front of garage
Rear Garden
Low maintenance garden with paved patio, slate covered flower beds, fenced to all boundaries with rear gate
Garage
Electric door, driveway to front
DISCLAIMER
PLEASE NOTE - any appliances, fixtures, fittings or heating systems have not been tested by the agent and we have relied on information supplied by the seller to prepare these details.. Interested applicants are advised to make there own enquiries about the functionality.








































