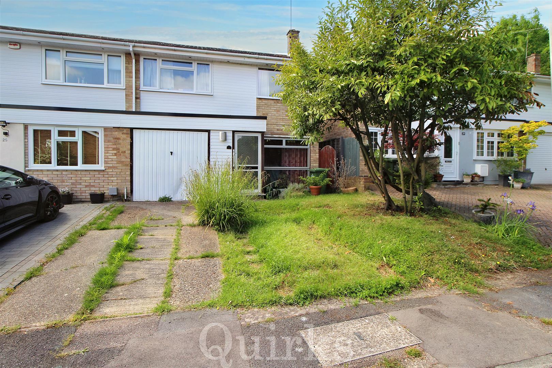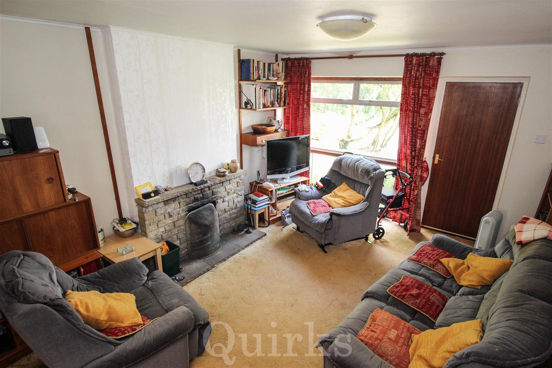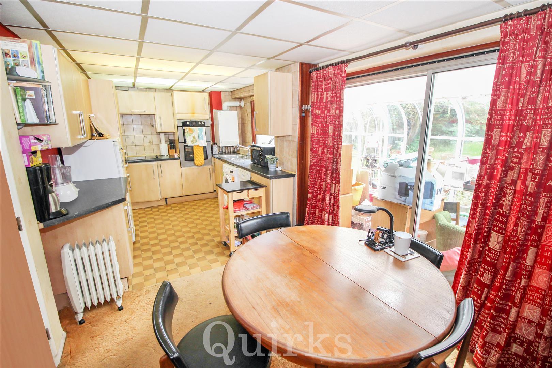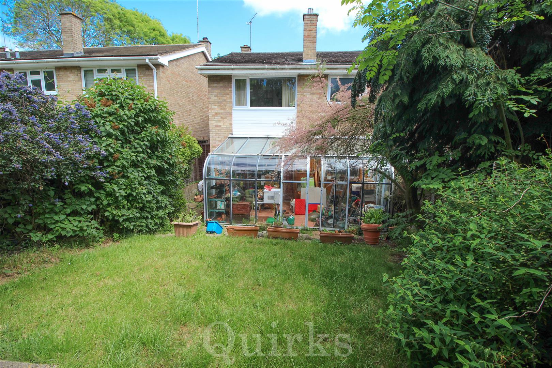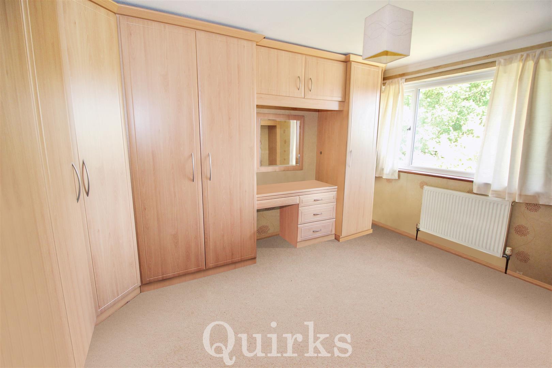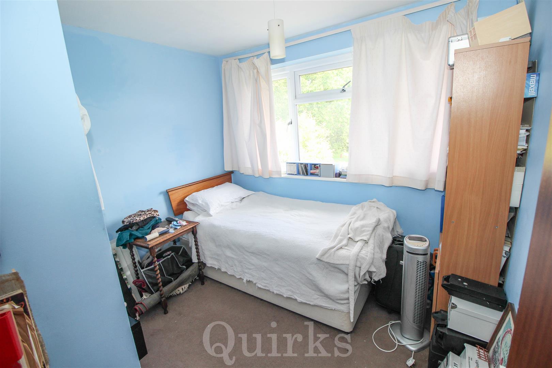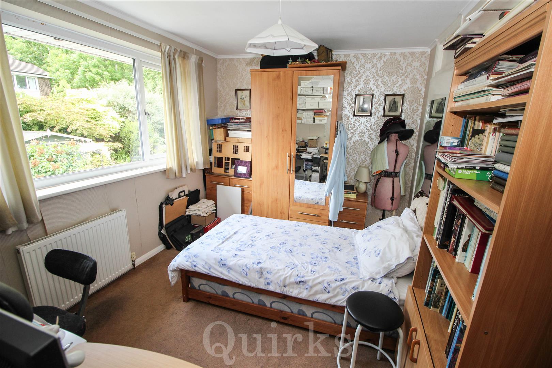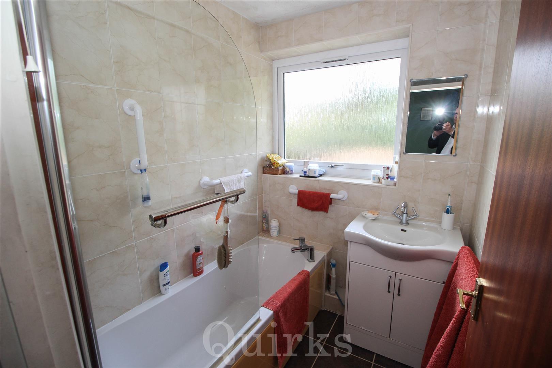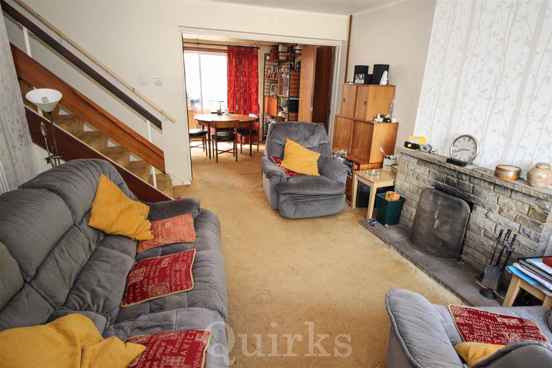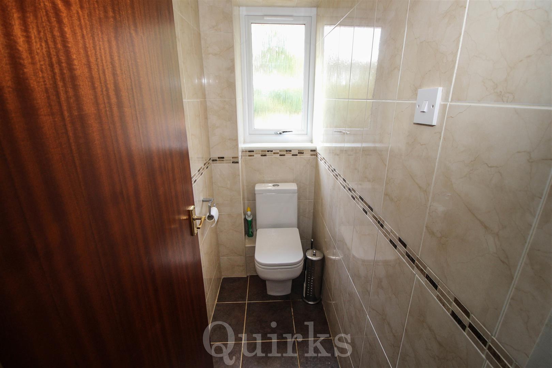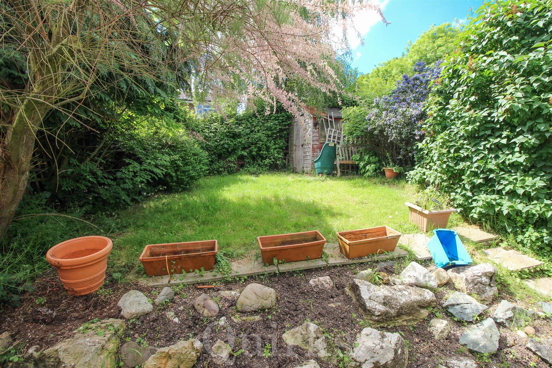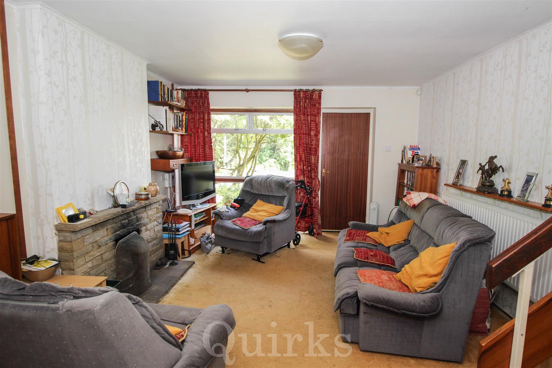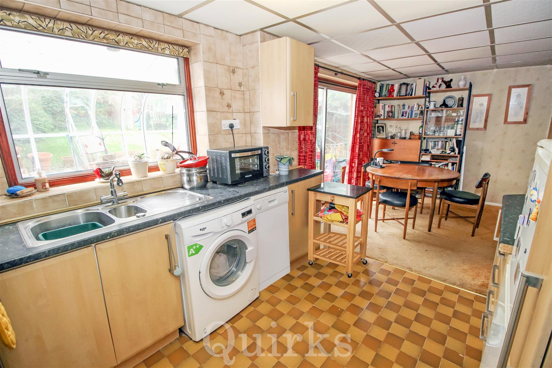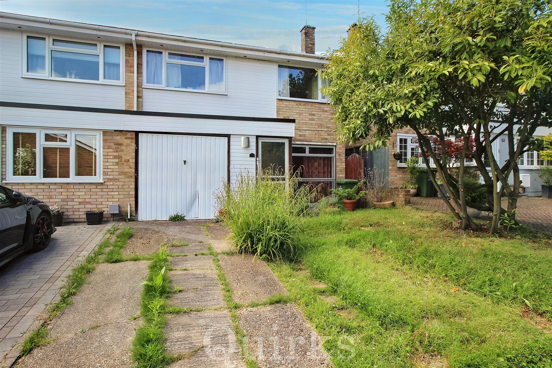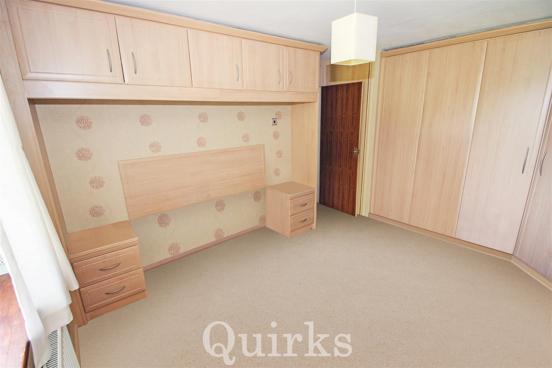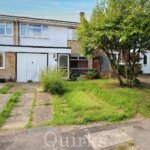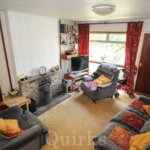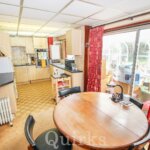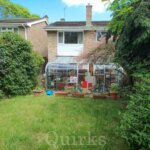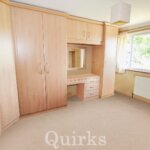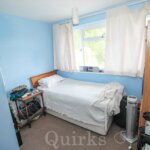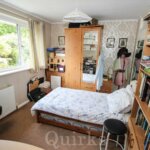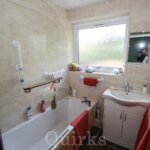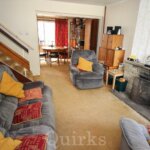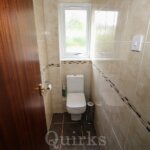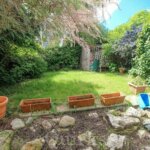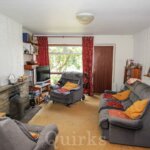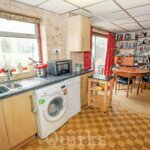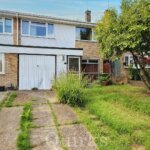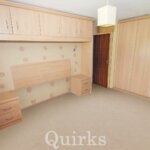Property Features
- SUNNYMEDE LOCATION
- CLOSE TO SHOPS & SCHOOLS
- REALITICALLY PRICED
- SPACIOUS LOUNGE
- LARGE KITCHEN / DINER
- CONSERVATORY
- THREE GOOD SIZE BEDROOMS
- BATHROOM & SEPARATE W.C
- FRONT AND REAR GARDENS
- OWN DRIVE TO GARAGE
Property Summary
Full Details
Once inside the entrance porch, a door leads into the spacious lounge with double glazed window to front, brick built fireplace and stairs rising to first floor. Double doors lead into the good sized kitchen diner, which has a large walk in pantry, range of fitted eye and base level units with work surfaces over incorporating one and a half bowl sink unit, fitted electric oven, four ring electric hob with extractor over, wall mounted combination boiler, space for washing machine, fridge/freezer and dishwasher. Off the kitchen/diner is a conservatory which leads onto the rear garden. On the first floor are three good sized bedrooms, bathroom and separate W.C. Externally the property has front and rear gardens, with a driveway to the front leading to the integral garage.
ENTRANCE PORCH 1.22m 3.05m x 1.22m 2.13m (4' 10" x 4' 7")
LOUNGE 4.27m 3.35m x 3.66m 0.91m (14' 11" x 12' 3")
KITCHEN / DINER 6.10m 1.52m x 2.74m 1.52m (20' 5" x 9' 5")
CONSERVATORY 4.88m 3.05m x 2.44m 0.91m (16' 10" x 8' 3")
BEDROOM ONE 3.35m 3.05m x 3.35m 0.61m (11' 10" x 11' 2")
BEDROOM TWO 3.35m 2.74m x 2.74m 0.30m (11' 9" x 9' 1")
BEDROOM THREE 2.74m 0.30m x 2.44m 3.05m (9' 1" x 8' 10" )
BATHROOM 1.83m 0.30m x 1.52m 1.22m (6' 1" x 5' 4")
SEPARATE W.C
FRONT AND REAR GARDENS
GARAGE 5.18m 0.30m x 2.44m 0.30m (17' 1" x 8' 1")

