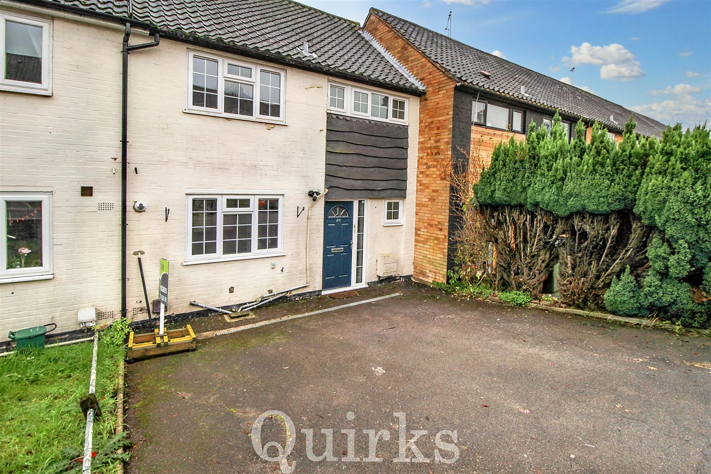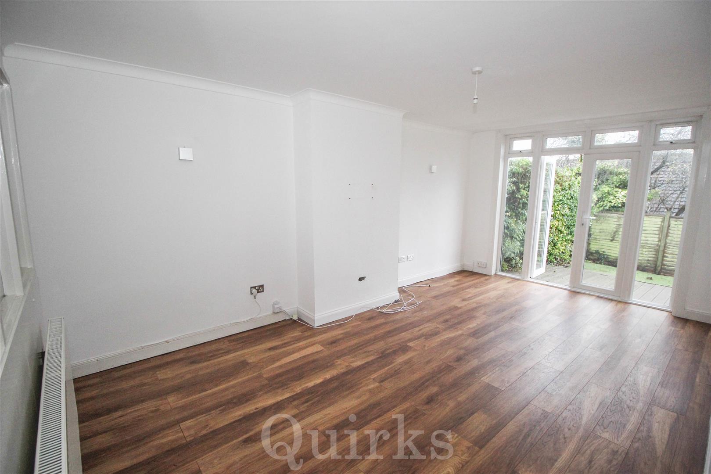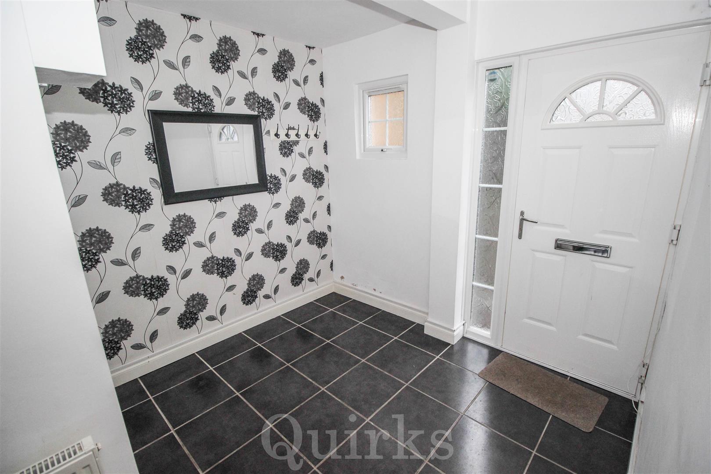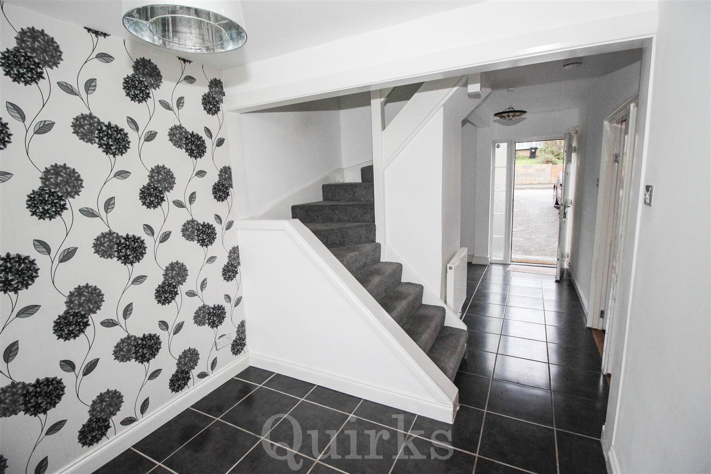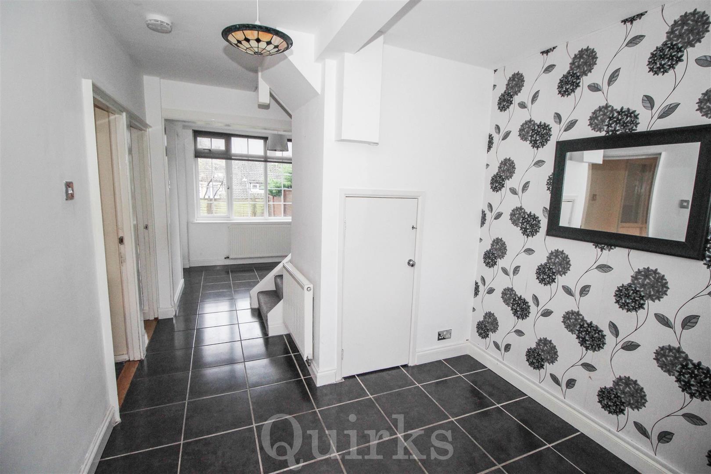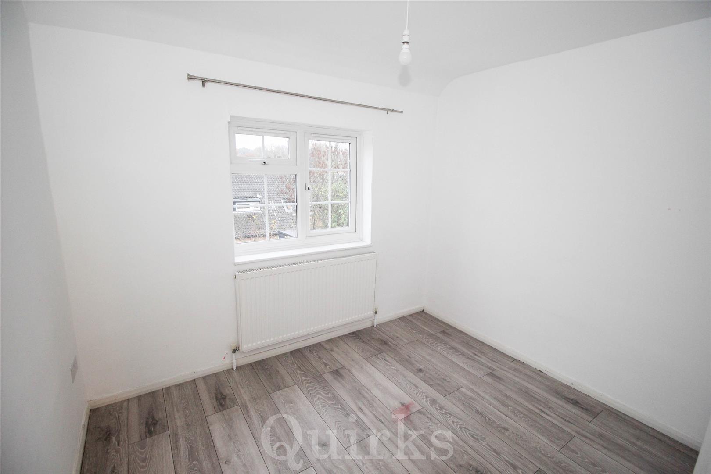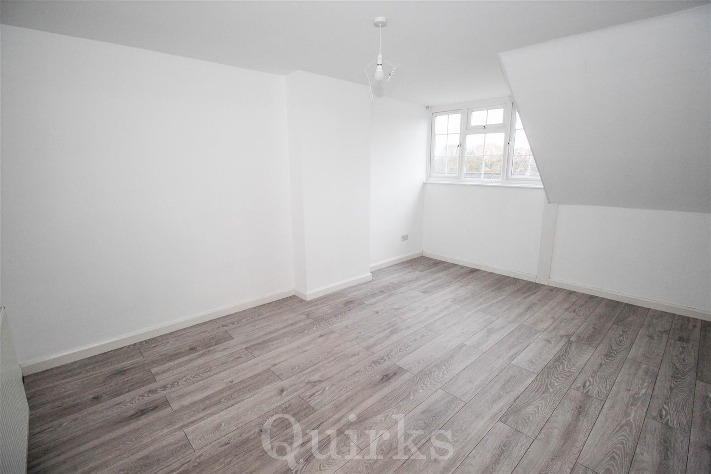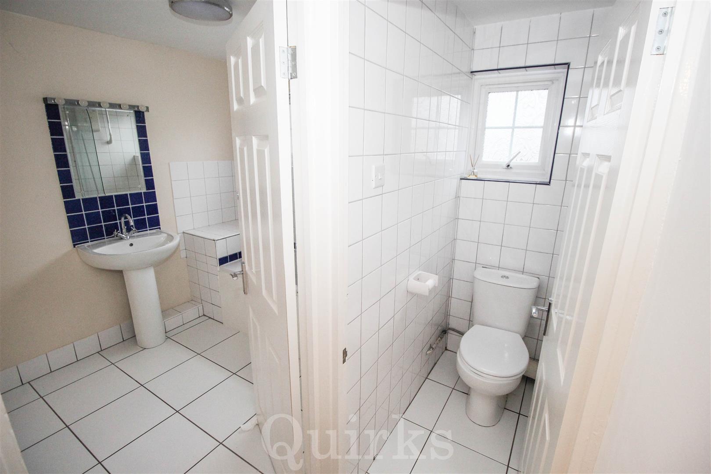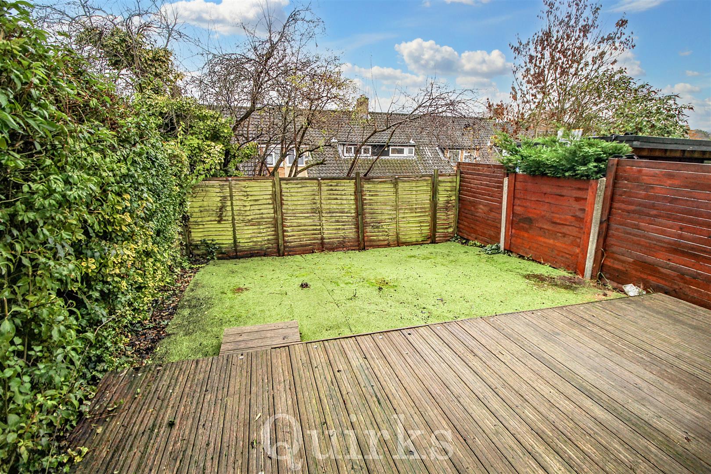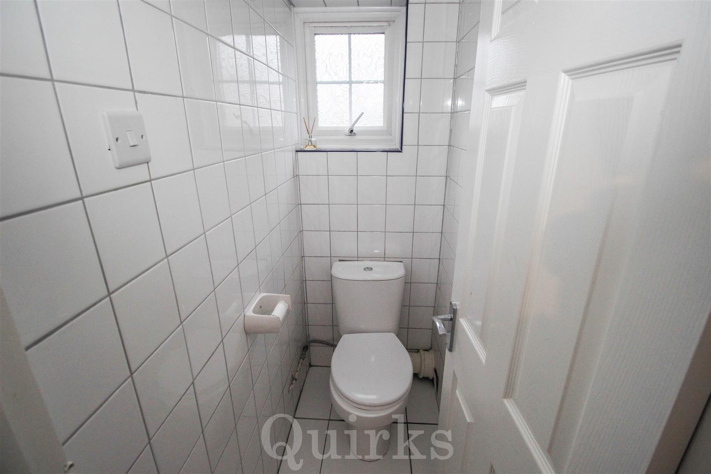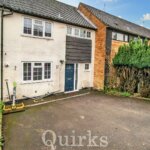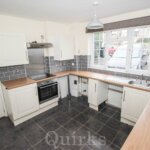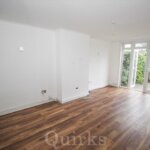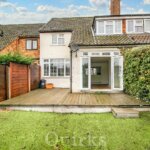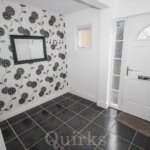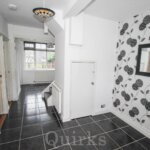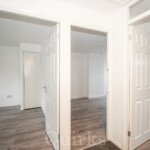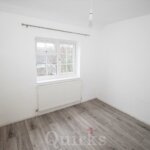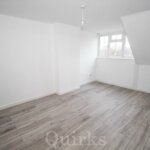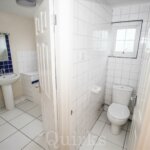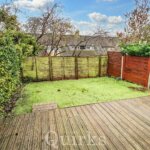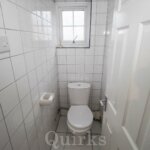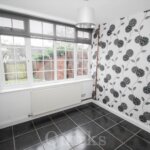Property Features
- POPULAR SUNNYMEDE AREA
- NO ONWARD CHAIN
- THREE BEDROOMS
- SPACIOUS ENTRANCE HALL
- LOUNGE WITH FRENCH DOORS ONTO GARDEN
- LARGE KITCHEN / BREAKFAST ROOM
- BATHROOM
- SEPARATE W.C
- DRIVEWAY FOR TWO CARS
- VIEWING STRONGLY RECOMMENDED
Property Summary
Full Details
SPACIOUS AND WELL MAINTAINED THREE BEDROOM HOUSE IN POPULAR SUNNYMEDE AREA WITH NO ONWARD CHAIN. A double glazed door leads into the very spacious entrance hall with stairs rising to the first floor, with cupboard under, tiled floor and smooth ceiling. The Dining Room has a double glazed picture window to the rear, with the lounge also having double glazed French Doors onto the rear garden. A spacious kitchen / breakfast room with double glazed window to front, eye and base level units with work surface over incorporating sink unit, wall mounted boiler, built in electric oven with electric hob and extractor fan over, space for washing machine, dishwasher and fridge/freezer, borrowed light from lounge and smooth ceiling. To the first floor are three bedrooms, all with double glazed windows, radiator and smooth ceiling. The bathroom and separate W.C complete the first floor. Externally there is a driveway to the front providing off road parking for two vehicles. The rear garden commences with decking leading to an area of artificial grass.
ENTRANCE HALL 4.04m x 2.74m reducing to 1.30m (13'3" x 9' reduci
LOUNGE 5.61m x 3.33m (18'5" x 10'11")
DINING ROOM 2.59m x 2.26m (8'6" x 7'5")
KITCHEN / BREAKFAST ROOM 3.35m x 3.10m (11' x 10'2")
LANDING
BEDROOM ONE 4.55m x 3.30m (14'11" x 10'10")
BEDROOM TWO 3.15m x 3.05m 0.91m (10'4" x 10' 3")
BEDROOM THREE 2.79m x 2.31m (9'2" x 7'7")
BATHROOM 2.29m x 2.11m (7'6" x 6'11")
SEPARATE W.C
REAR GARDEN 9.45m maximum (31' maximum)
DRIVEWAY FOR TWO VEHICLES

