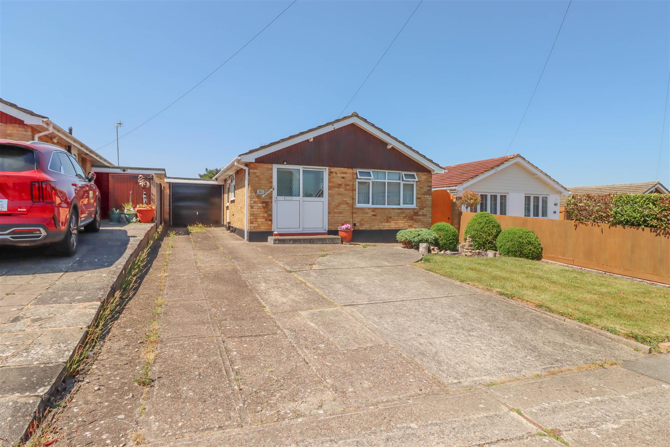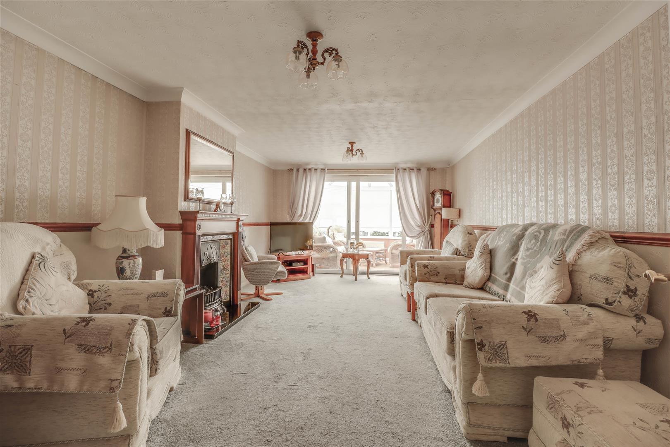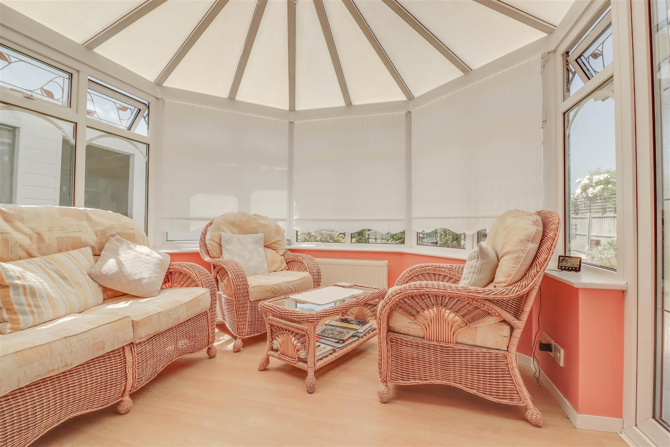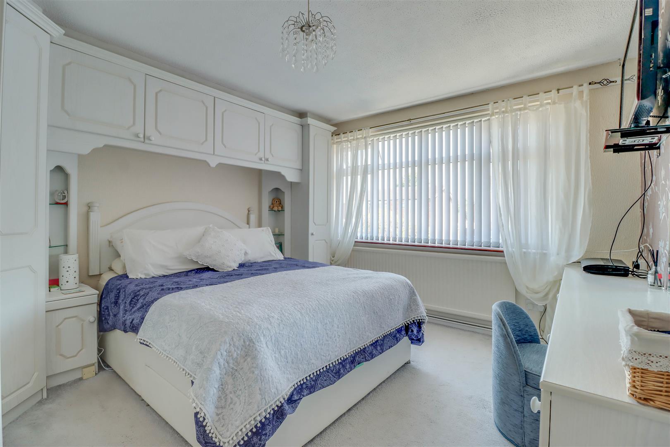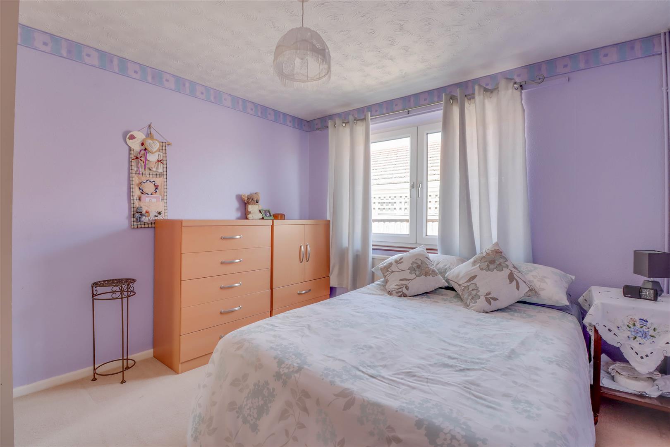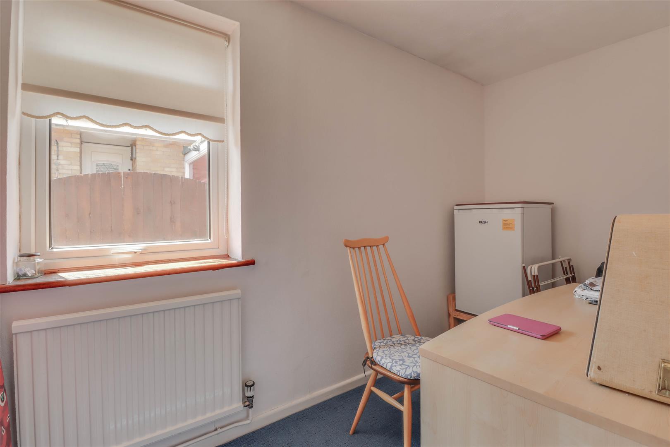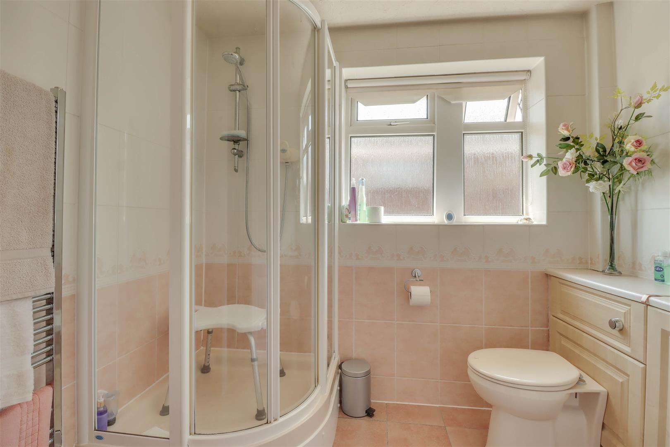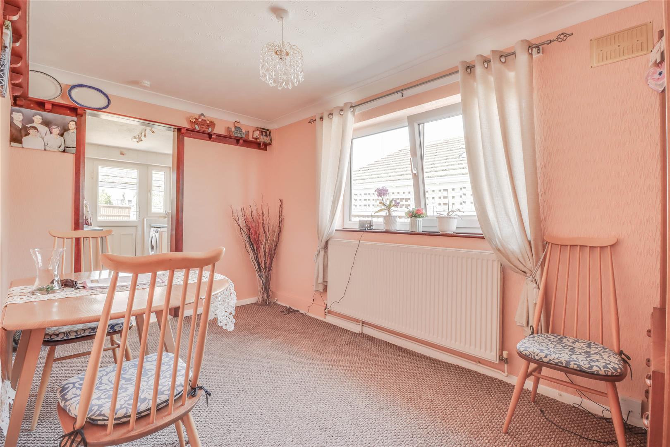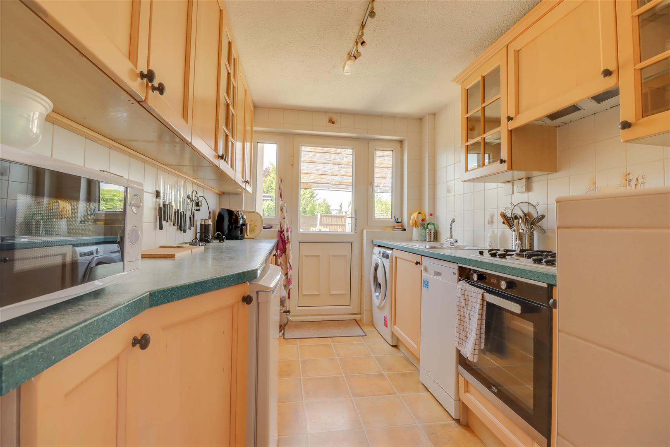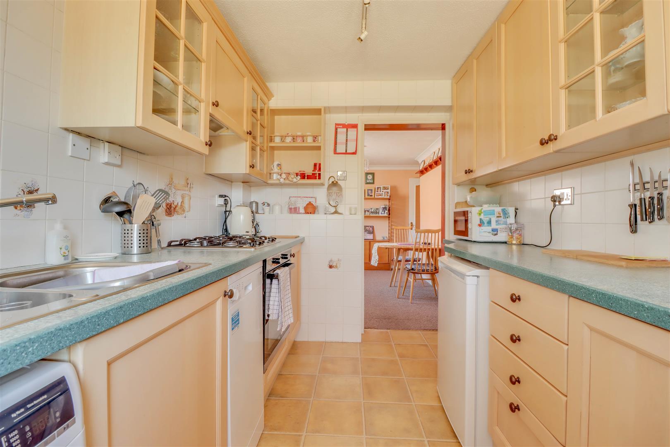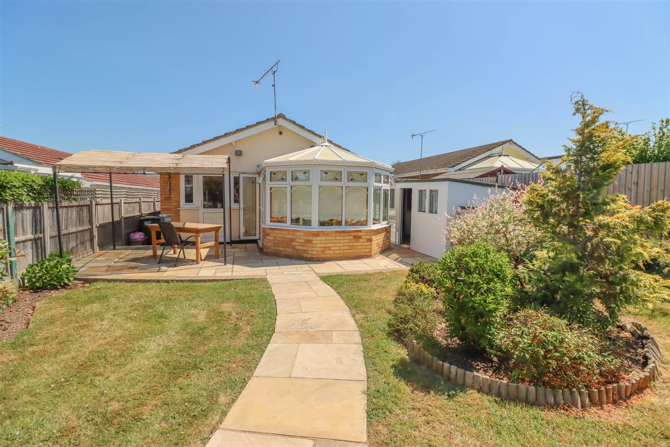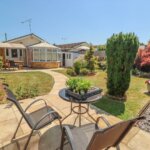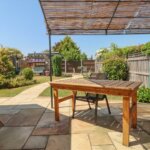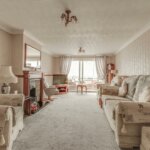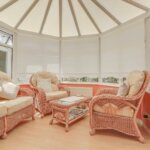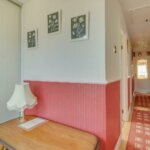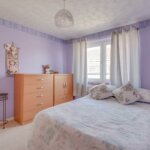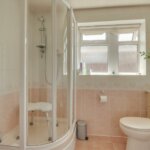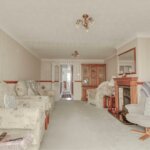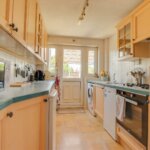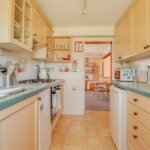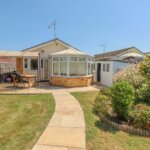Property Features
- Lounge 20'6 x 11'8
- Kitchen 10'8 x 7'4
- Conservatory 10'8 x 9'8
- Dining Room 12'10 x 7'10
- 3 Bedrooms
- Shower Room
- Southerly Rear Garden
- Double Length Garage
Property Summary
Full Details
Double glazed opaque sliding doors to:
ENTRANCE PORCH
Double glazed opaque door and panelling to:
ENTRANCE HALL
Fitted double cloaks cupboard. Radiator (untested). Laminate finish to floor. Access to loft.
SHOWER ROOM
Double glazed opaque window to side. Suite comprising of low level WC, vanity wash hand basin and shower. Extensive tiling to walls and floor. Radiator/rail (untested). Downlighters to ceiling.
BEDROOM ONE 3.66m x 3.35m (12' x 11')
Double glazed window to front. Radiator (untested). Range of fitted bedroom furniture incorporating wardrobes, drawers and dresser with matching bedside units.
BEDROOM TWO 3.40m x 3.10m (11'2 x 10'2)
Double glazed window to side. Radiator (untested). Fitted wardrobe cupboards.
BEDROOM THREE 3.35m x 1.63m (11' x 5'4)
Double glazed window to side. Radiator (untested).
DINING ROOM 3.91m x 2.39m (12'10 x 7'10)
Double glazed window to side. Radiator (untested). Coved ceiling.
KITCHEN
Double glazed windows and double glazed doors to rear garden. Range of bae and wall mounted units providing drawer and cupboard space with work top surfaces extending to incorporate inset sink unit with cupboard beneath. Additional glazed display cupboards. Built in oven, hob and extractor fan above (all untested). Tiling to floor and surround. Space for washing machine, fridge and slimline dishwasher.
LOUNGE 6.25m x 3.56m (20'6 x 11'8)
Two double radiators (untested). Coved ceiling. Fireplace with inset gas fire (untested). Double glazed patio doors to:
CONSERVATORY 3.25m x 2.95m (10'8 x 9'8)
Brick based with double glazed windows to sides and rear. Double glazed French doors to rear garden. Radiator (untested). Laminate finish to floor.
RELANDSCAPED SOUTHERLY REAR GARDEN 15.24mft (50ft)
Commencing with patio to immediate rear with remainder laid to lawn with flower and shrub borders. Fencing to side and rear boundaries. Path to additional paved patio. Access to side via path and gate. Potting shed to rear. Gazebo to rear.
DOUBLE LENGTH GARAGE
Power and light connected (untested). Up and over door to front. Extensive driveway to front providing off street parking.
FRONT GARDEN
Remainder of front garden laid to lawn with flowers and shrub borders.

