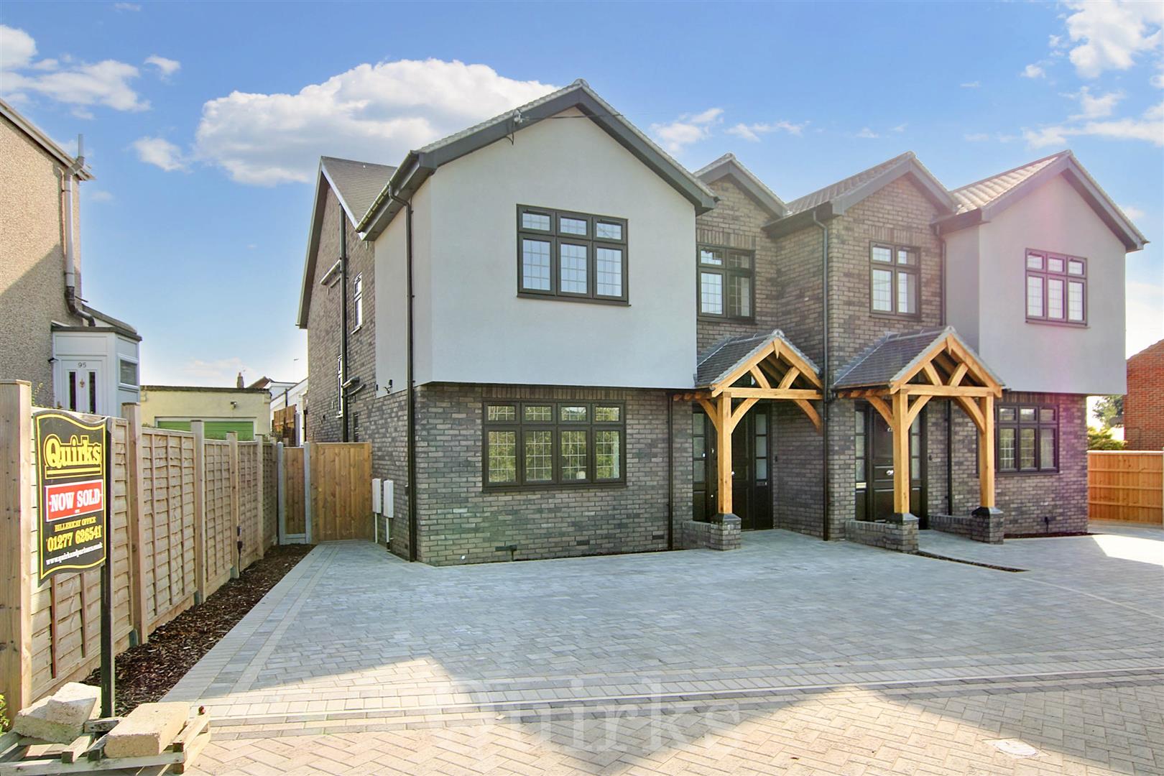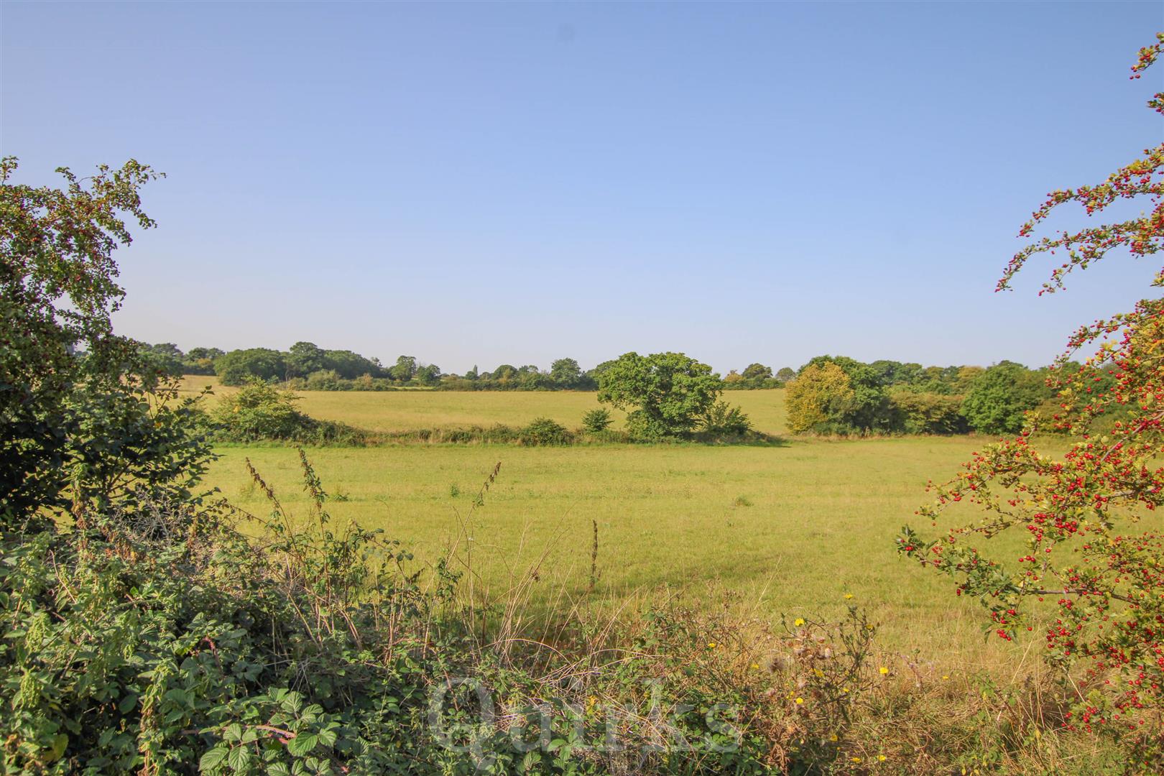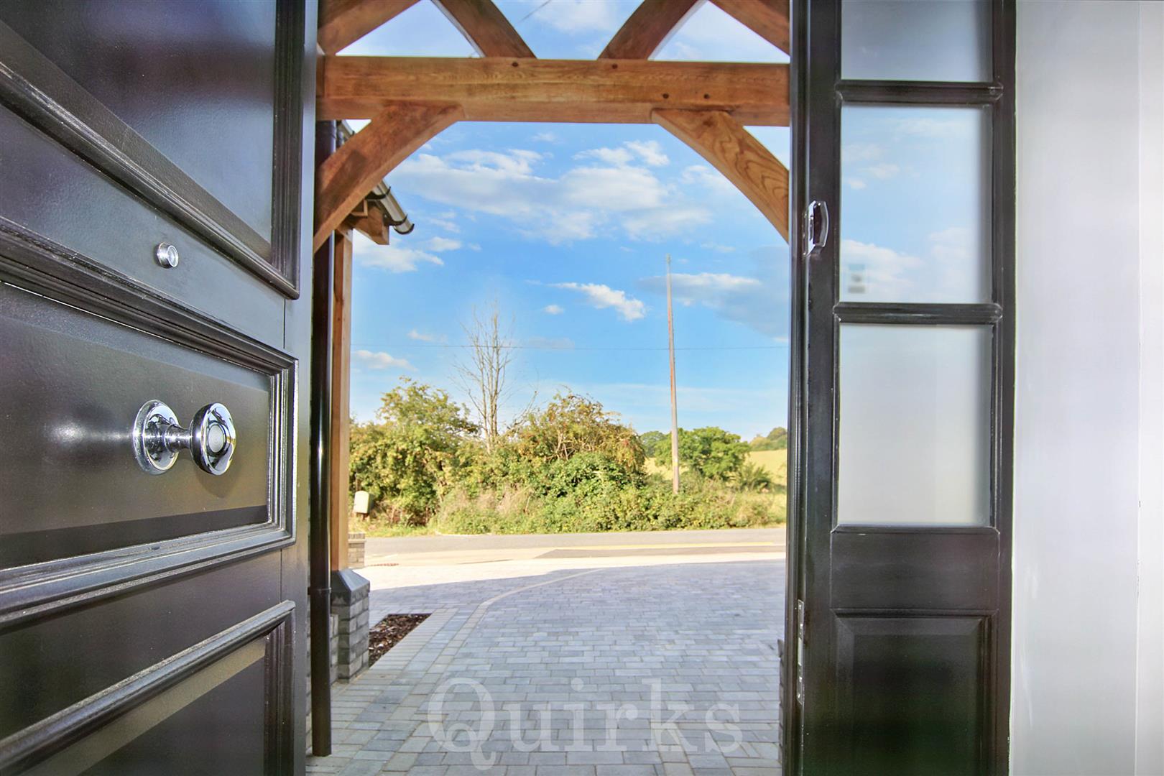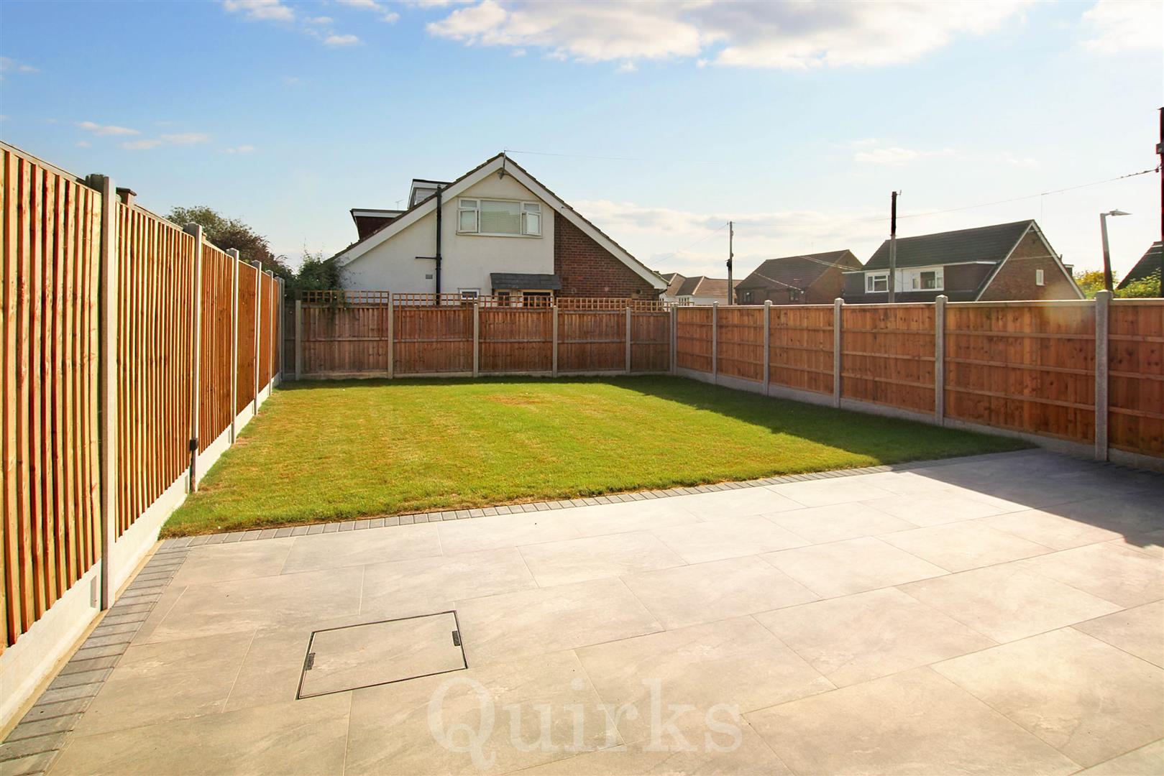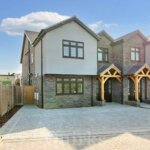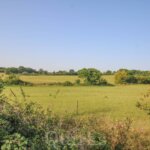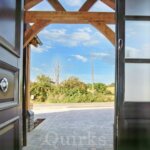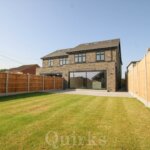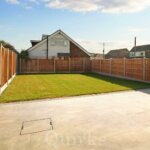Property Features
- OVERLOOKING FIELDS TO FRONT
- FIVE DOUBLE BEDROOMS
- TWO EN-SUITES
- FAMILY BATHROOM & W.C
- LANDSCAPED REAR GARDEN
- OPEN PLAN KITCHEN / DINER
- SPACIOUS HALLWAY
- NEARBY SCHOOLS & SHOPS
- BUILDZONE WARRANTY
- SEPARATE UTILITY ROOM
Property Summary
Full Details
A substantial five bedroom, high specification new build family home, ready for immediate occupation, located opposite open fields, within the popular Great Burstead area of Billericay, this impressive property offers approximately 2,100 square feet of accommodation, set over three floors, including large 18ft entrance hallway, lounge to front aspect, ground floor W.C, inner hallway leading to the stunning open plan kitchen / dining / family room, with aluminium sliding patio doors, providing plenty of natural light. The kitchen is finished with a range of wall and base level units, island with storage, all finished with quartz worksurfaces. There is a generous range of appliances, which includes two AEG ovens, microwave, hot drinks machine, induction hob, dishwasher, wine cooler and free standing Samsung fridge / freezer. There is a separate utility room, providing useful storage space and room for a washing machine and tumble dryer. The ground floor benefits from underfloor heating with zone controls, Karndean flooring throughout and grey carpet to the lounge. The first floor is also fully carpeted, with four double bedrooms, the front two rooms enjoy elevated views over the open fields. There is also a fully tiled en-suite shower room to bedroom one, with luxury suite and double width shower cubicle. The fully tiled family bathroom is well appointed, with an L-shaped bath and rainfall shower above. To the second floor landing is a built-in eaves storage area, bedroom five has plenty of light from three Velux windows, there is also built-in storage cupboards across the full width of the room and an en-suite shower room, with large walk-in shower and fully tiled walls. Externally there is a block paved driveway with parking for several vehicles, outside power points and lighting, side gate access, leading to the landscaped rear garden with porcelain paved patio area and turfed lawn with fenced boundaries. This sought after location is within walking distance of schools, convenience shops, bus routes and road links to the A127, Billericay High Street and Mainline Railway Station. For peace of mind the house will be offered with a 10 year Buildzone Warranty. Internal viewing is absolutely essential to appreciate the overall living space and standard of build.
ENTRANCE HALLWAY
GROUND FLOOR W.C
LOUNGE
OPEN PLAN KITCHEN / DINING ROOM
UTILITY ROOM
FIRST FLOOR LANDING
BEDROOM ONE
EN-SUITE SHOWER ROOM
BEDROOM TWO
BEDROOM THREE
BEDROOM FOUR
FAMILY BATHROOM
SECOND FLOOR LANDING
BEDROOM FIVE
EN-SUITE SHOWER ROOM
LANDSCAPED REAR GARDEN

