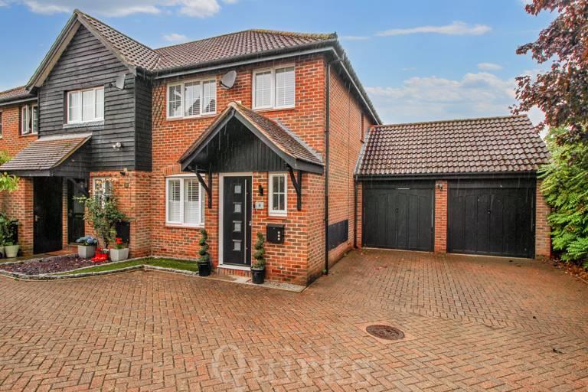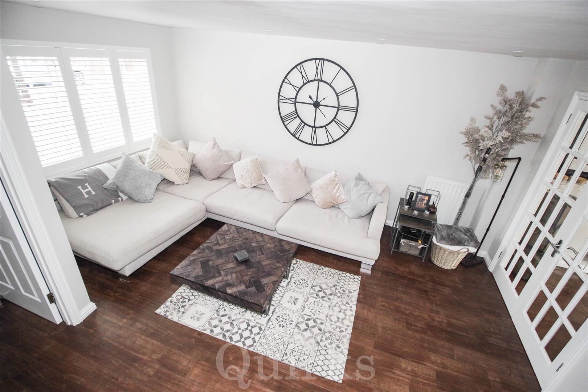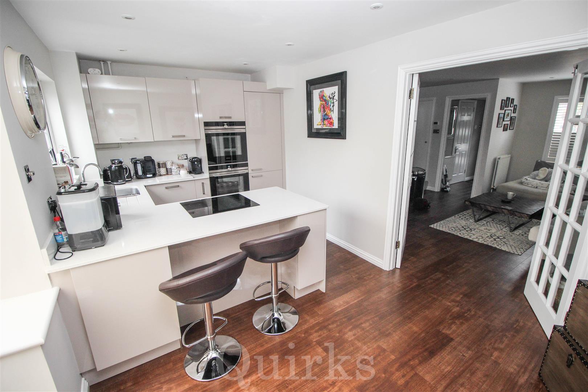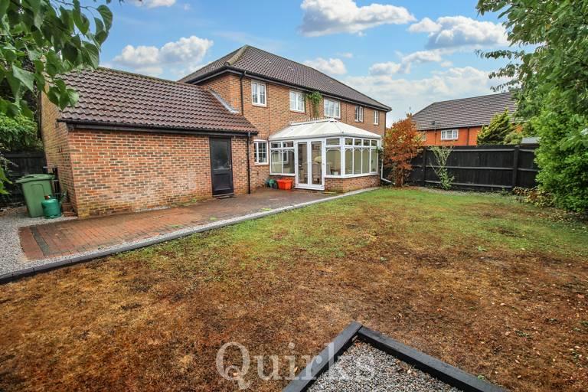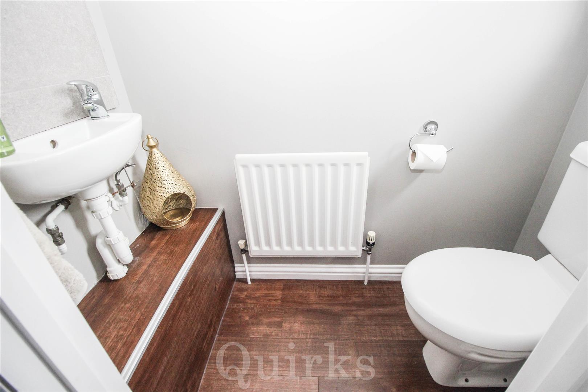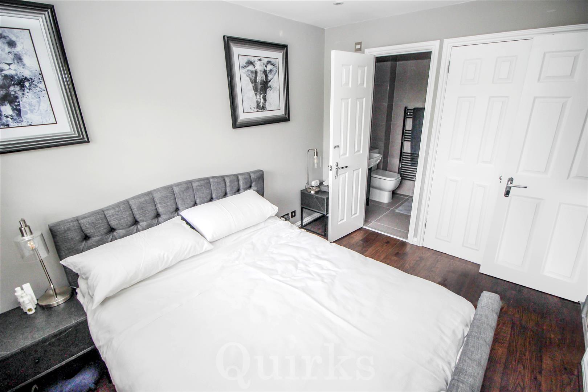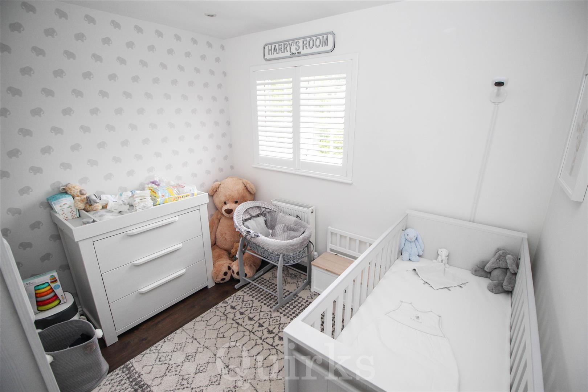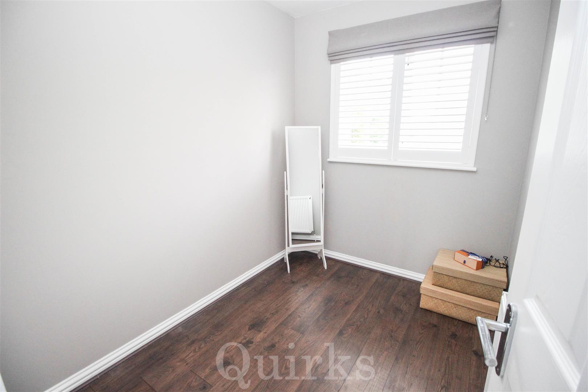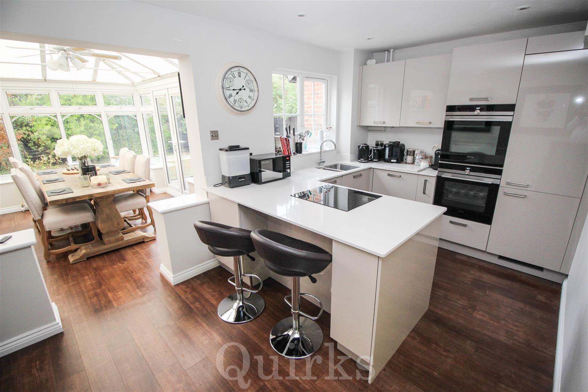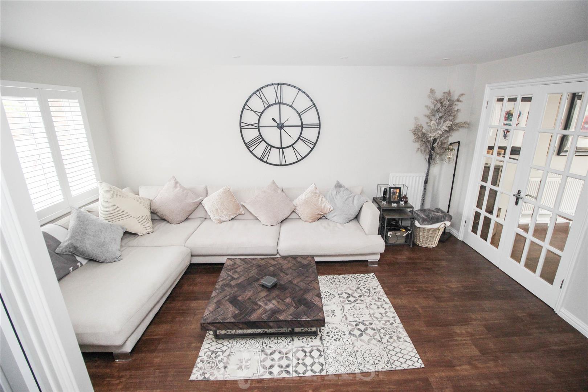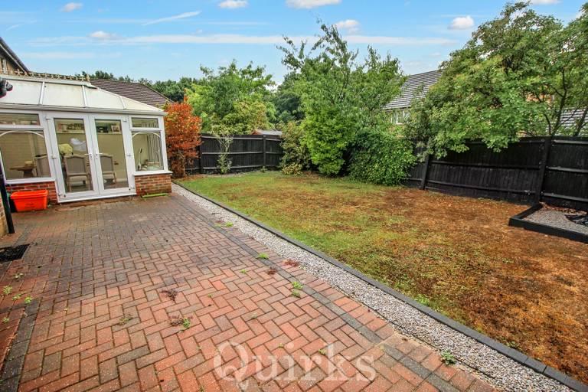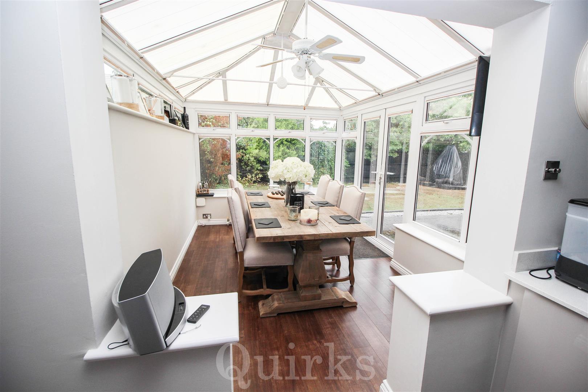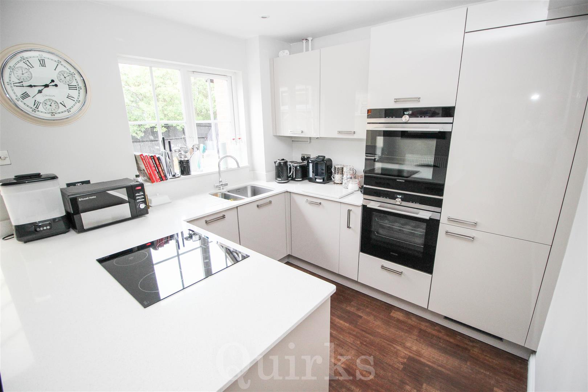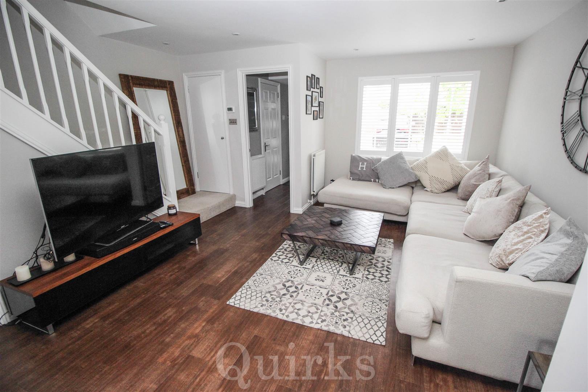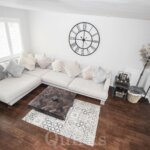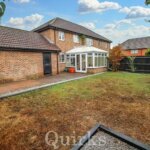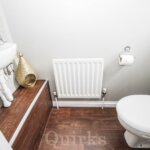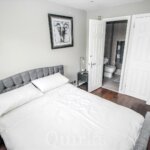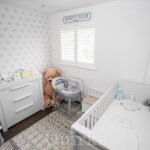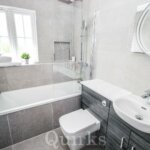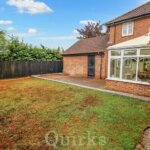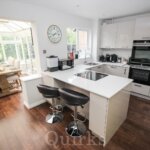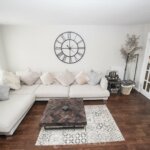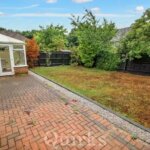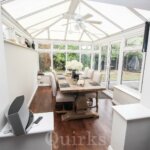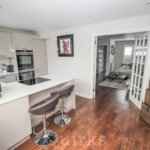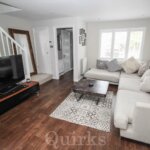Property Features
- SOLD BY QUIRKS
- BEAUTIFULLY PRESENTED
- CLOSE TO TOWN & STATION
- THREE BEDROOMS
- REFITTED KITCHEN/BREAKFAST ROOM
- CONSERVATORY/DINING ROOM
- CLOAKROOM
- GARAGE AND DRIVE
- LARGE REAR GARDEN
- VIEWING AN ABSOLUTE MUST
Property Summary
Full Details
BEAUTIFULLY PRESENTED AND METICULOUSLY IMPROVED END TERRACED HOUSE CLOSE TO STATION. A newly fitted entrance door leads into the porch, which has a door into the cloakroom with white suite, and further door leading into the spacious lounge, having double glazed window to front with shutters, stairs with cupboard under, further storage cupboard, laminate flooring, smooth ceiling with downlighters. double doors lead onto the refitted kitchen/breakfast room, with eye and base level units, quartz work surfaces incorporating one and a half bowl sink unit with mixer tap, Siemens electric double oven with four ring induction hob over, integrated dishwasher, washing machine, fridge/freezer, cupboard housing boiler, breakfast bar. Opening onto conservatory/dining room, having French doors onto the rear garden. On the first floor and tree bedrooms, with the master being en-suite. The refitted bathroom has white suite comprising bath with shower over, vanity wash hand basin, low level W.C, heated towel rail. Externally a path to the front leads to the entrance door with canopy over. Driveway to attached garage with up and over door, courtesy door to larger than average rear garden, block paved patio with lawn beyond. fenced boundaries
ENTRANCE HALL 2.26m x 1.02m
GROUND FLOOR CLOAKROOM
LOUNGE 4.98m x 4.8m
KITCHEN/BREAKFAST ROOM 4.78m x 2.74m
CONSERVATORY/DINING ROOM 3.81m x 2.57m
BEDROOM ONE 3.38m x 2.77m
ENSUITE SHOWER ROOM
BEDROOM TWO 2.92m x 2.72m
BEDROOM THREE 2.41m x 1.91m
BATHROOM 2.34m x 1.68m
GARAGE 5.33m x 2.67m
REAR GARDEN 11.28m x 12.19m
COUNCIL TAX BAND D

