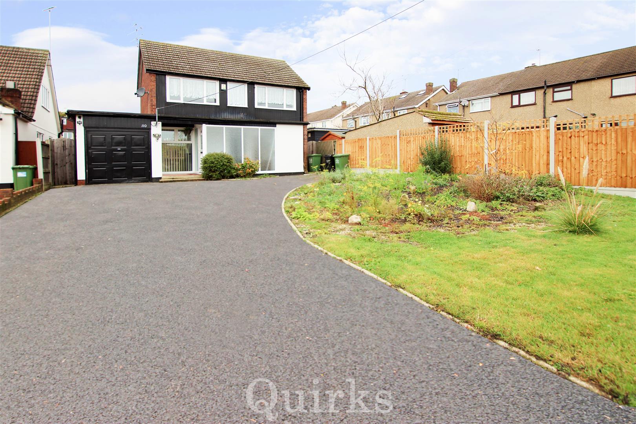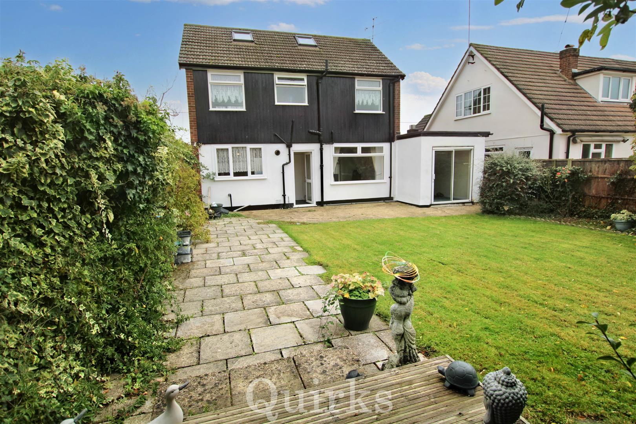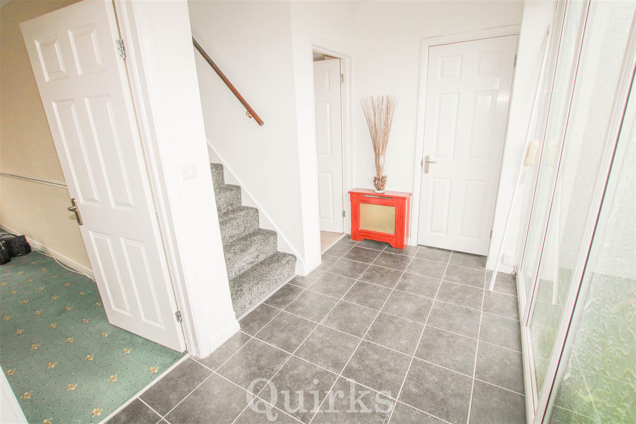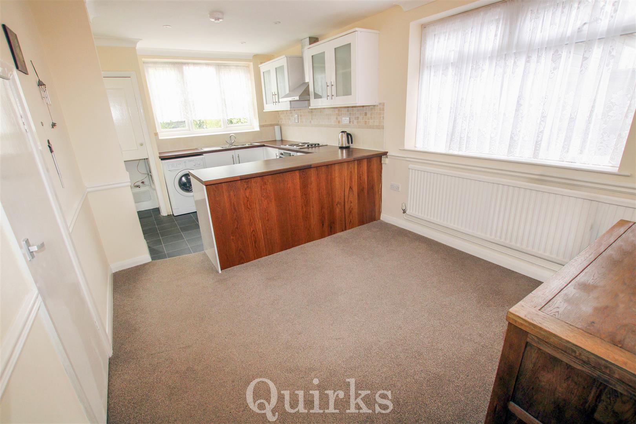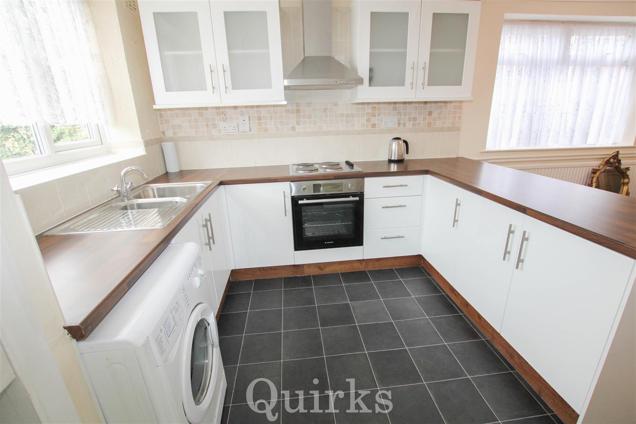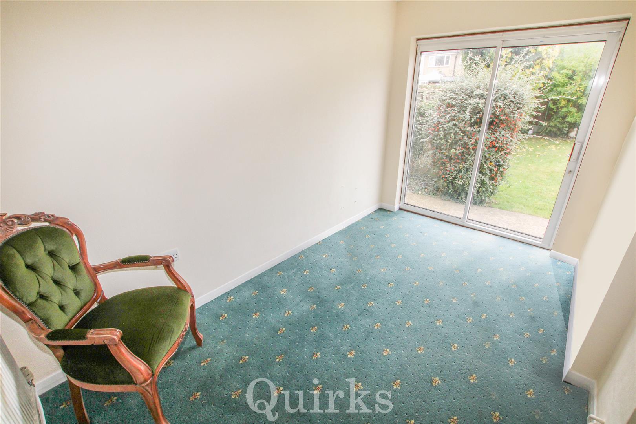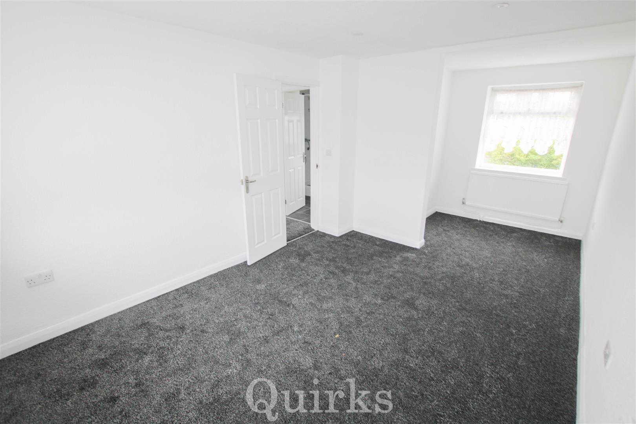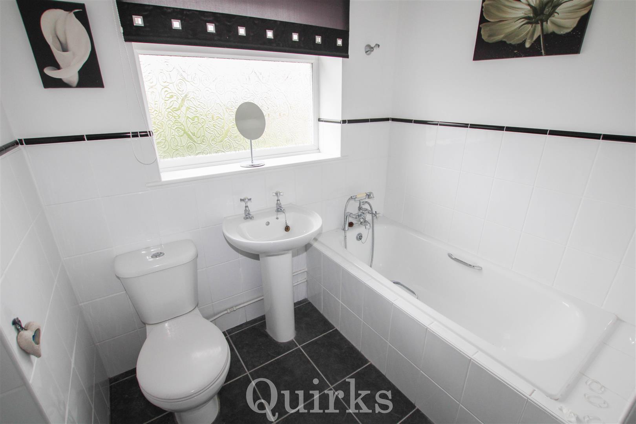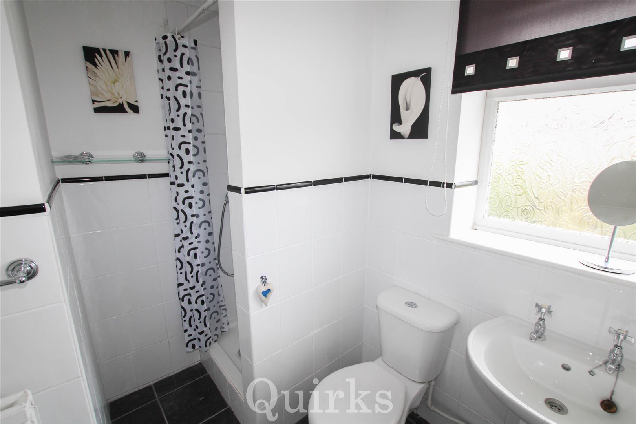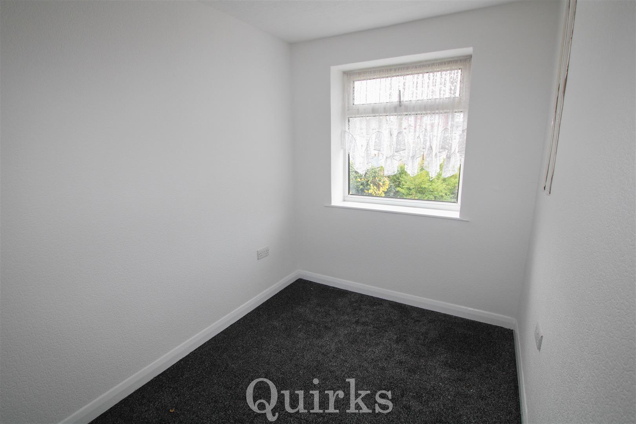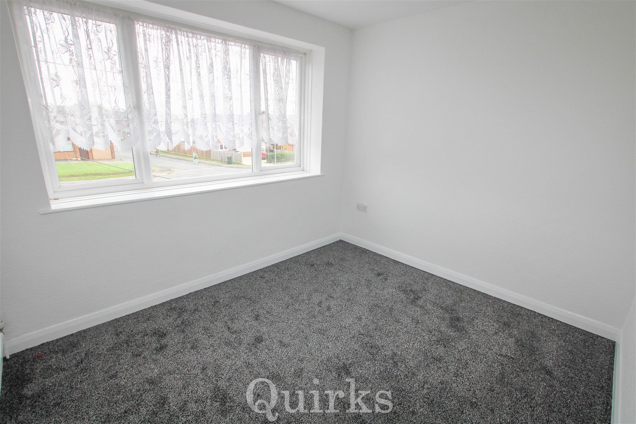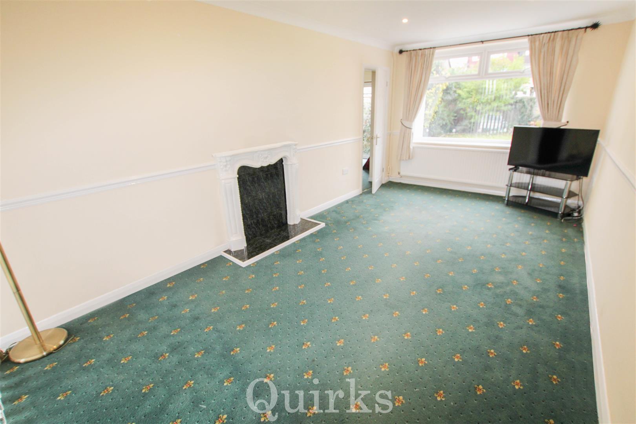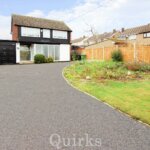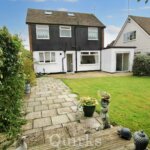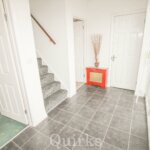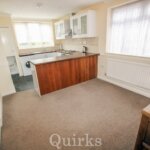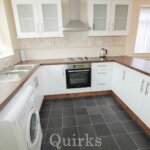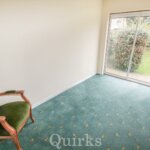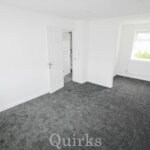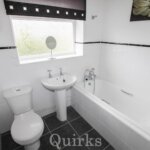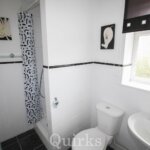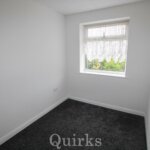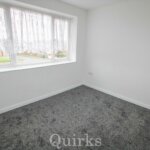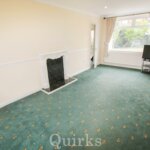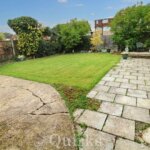Property Features
- *** GUIDE PRICE £500,000 - £525,000 ***
- THREE BEDROOMS
- DETACHED HOUSE
- KITCHEN / BREAKFAST ROOM
- TWO RECEPTION ROOMS
- ADDITIONAL LOFT ROOM
- BATHROOM WITH SHOWER CUBICLE
- GOOD SIZE GARDEN
- DRIVEWAY FOR MULTIPLE VEHICLES
- NO ONWARD CHAIN
Property Summary
Full Details
Located within a close distance to the local schools and shops, is this spacious detached three bedroom family home. Upon entry is the light and bright hallway with the doors leading to the downstairs W.C, lounge and the kitchen / breakfast room with access to the stairs. The Kitchen area is fitted with white units and wood effect counter tops with space for appliances and offering an under stair storage cupboard and patio door to the garden thereafter. The Breakfast Room has space for an eight person dining table. The lounge runs the entire length of the house and leads through to the second reception room which could be used for a dining room / playroom or study and offers patio doors to the garden. On the first floor are the three bedrooms with the master having an additional dressing area. There is also the added benefit of the loft having been converted to a large 22ft room with windows and heating. Externally, to the front, there is a driveway which provides ample off street parking for 4-5 cars and a single garage. To the rear of the property is the well maintained south westerly mature garden with patio, lawn and decking area at the rear providing seating space in the sun at all times of the day.
Entrance Hall 3.51m x 1.68m (11'6 x 5'6)
Kitchen / Breakfast Room 4.37m x 4.06m (14'4 x 13'4)
Lounge 5.59m x 3.05m (18'4 x 10'0)
Dining Room / Study 3.66m x 2.29m (12'0 x 7'6 )
Bedroom One 3.91m x 3.63m (12'10 x 11'11)
Dressing Area 2.13m x 1.68m (7'0 x 5'6 )
Bedroom Two 3.05m x 2.95m (10'0 x 9'8)
Bedroom Three 3.00m x 2.03m (9'10 x 6'8)
Bathroom 2.92m x 1.96m (9'7 x 6'5)
Loft Room 6.71m '0.00m x 2.34m (22 '0 x 7'8)
Garage

