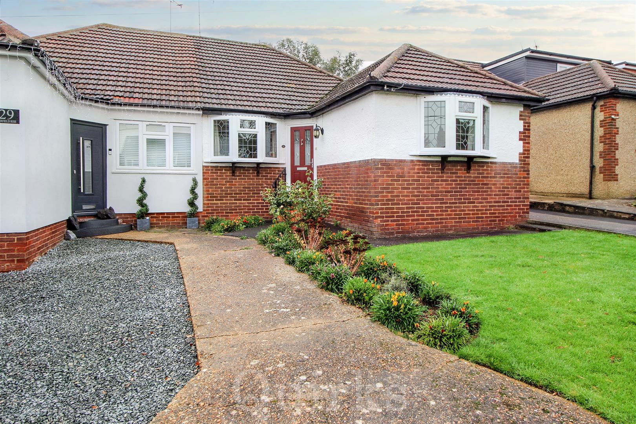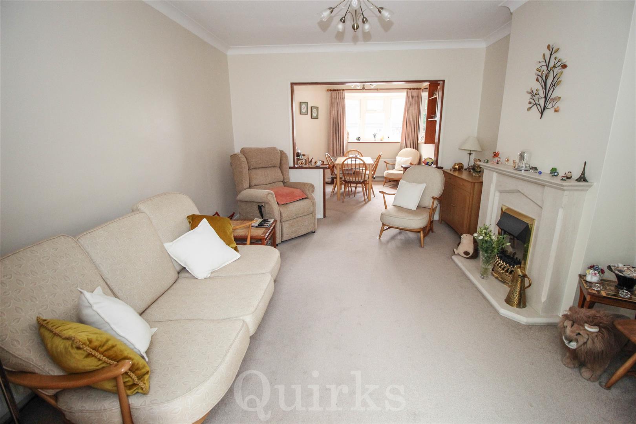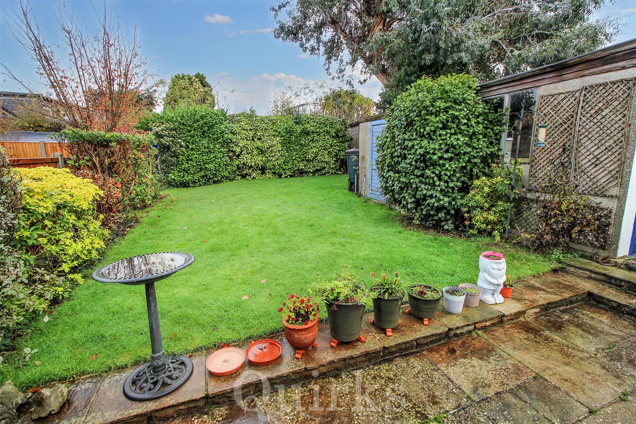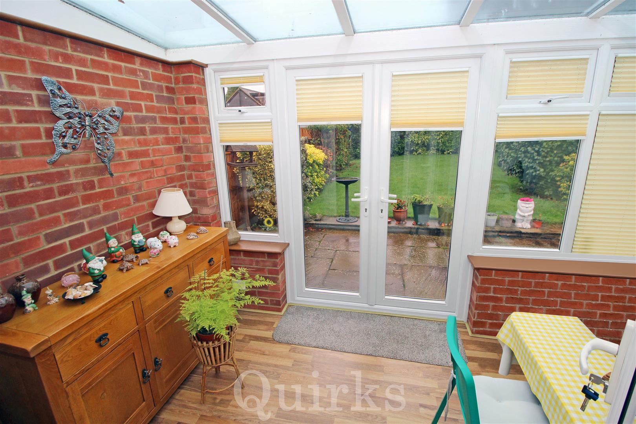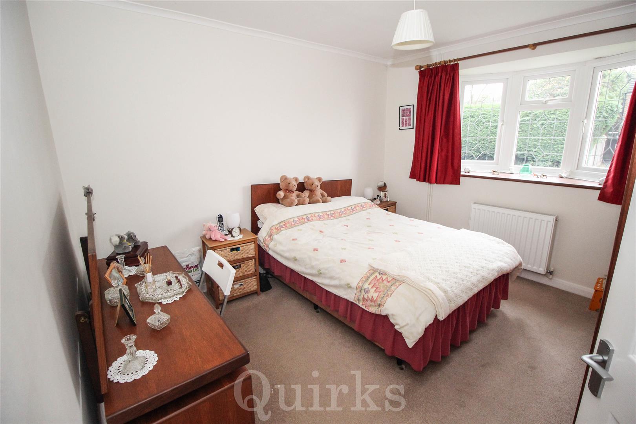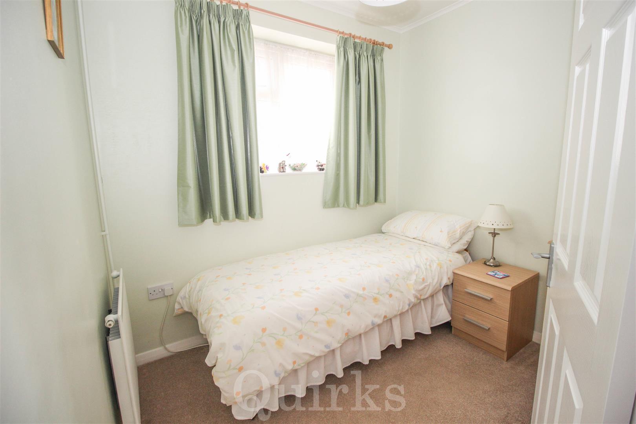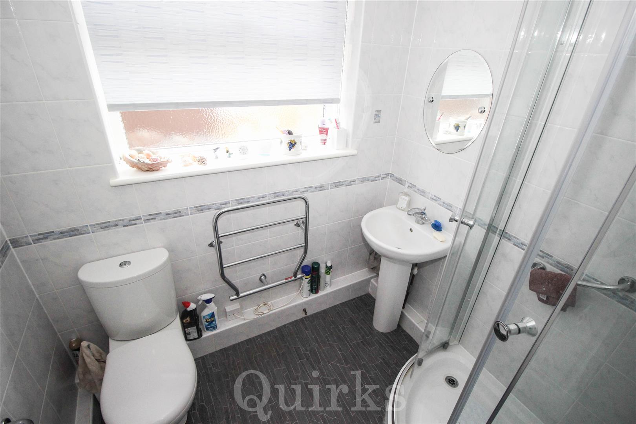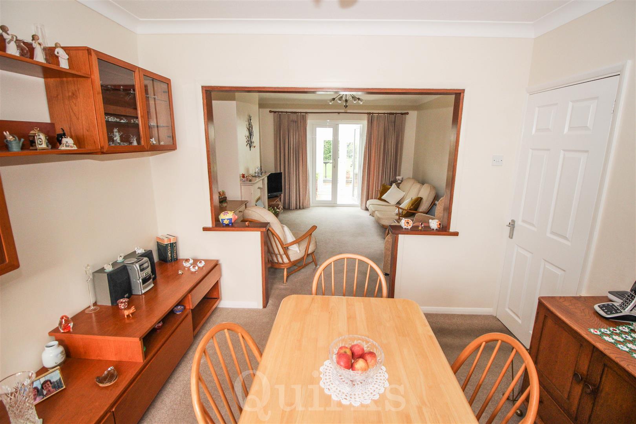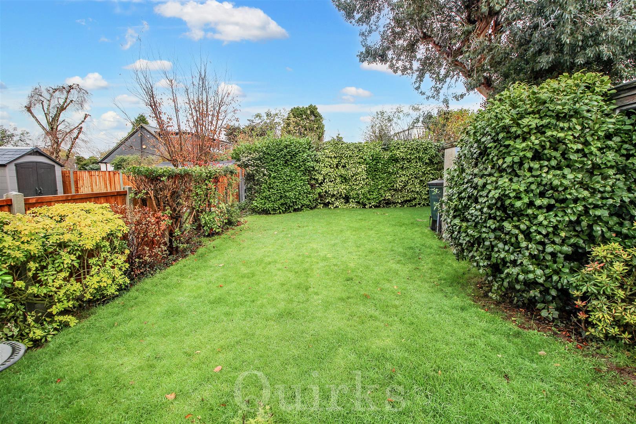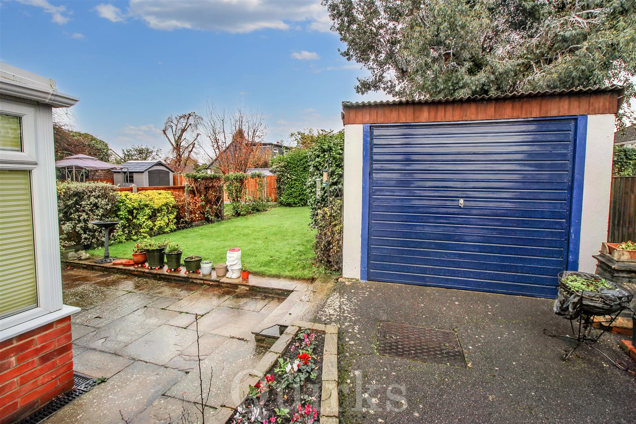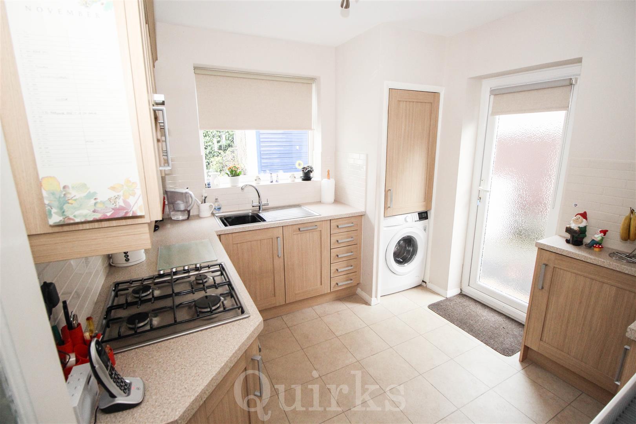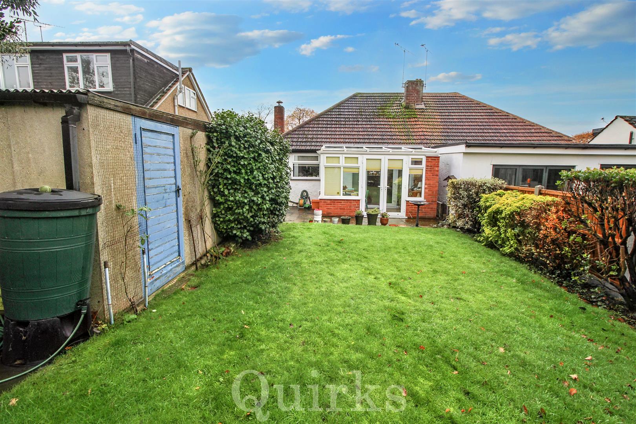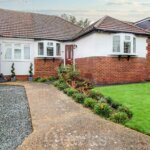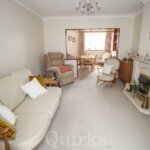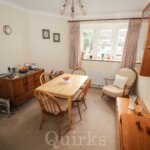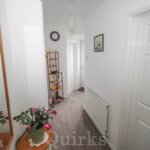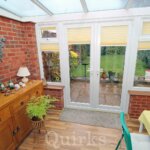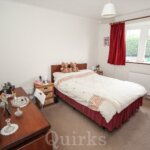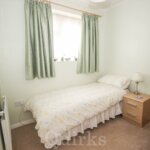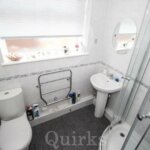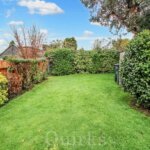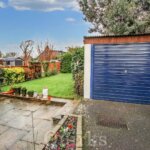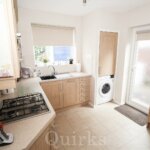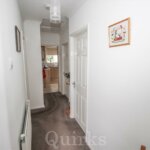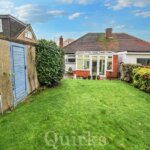Property Features
- POPULAR QUILTERS AREA
- SEMI-DETACHED BUNGALOW
- OWN DRIVEWAY
- TWO BEDROOMS
- SHOWER ROOM
- LOUNGE WITH FRENCH DOORS
- DINING AREA
- KITCHEN WITH APPLIANCES
- CONSERVATORY
- DETACHED GARAGE
Property Summary
Full Details
WELL PRESENTED TWO BEDROOM SEMI-DETACHED BUNGALOW, IN THE SOUGHT AFTER QUILTERS AREA. Entrance hall with double glazed entrance door, radiator and loft access. to the left hand side is a dining area with double glazed bow window to front, radiator and opening into the lounge with French doors onto Conservatory having French Doors onto the rear garden.. The well fitted kitchen has a range of eye and base level units with work surface over incorporating sink unit with mixer tap, integrated fridge and separate integrated freezer, built in Neff electric oven with four ring Neff gas hob and extractor fan over, integrated dishwasher, cupboard with plumbing for washing machine, cupboard housing boiler and vinyl flooring. To the right hand side of the property are two bedrooms with double glazed windows and a shower room. Externally the front garden is lawned with a pathway leading to the entrance door. To the side of the property there is a driveway leading to a detached garage. The rear garden commences with a paved patio with the remainder mostly laid to lawn.
ENTRANCE HALL
LOUNGE 4.27m x 3.53m
DINING AREA 3.25m x 3.12m
FITTED KITCHEN 3.12m x 2.69m
CONSERVATORY 3.48m x 2.21m
BEDROOM ONE 3.68m x 3.35m
BEDROOM TWO 2.41m x 2.03m
SHOWER ROOM / W.C 1.96m x 1.75m
FRONT AND REAR GARDENS
OWN DRIVEWAY
DETACHED GARAGE
QUILTERS AREA
COUNCIL TAX BAND D

