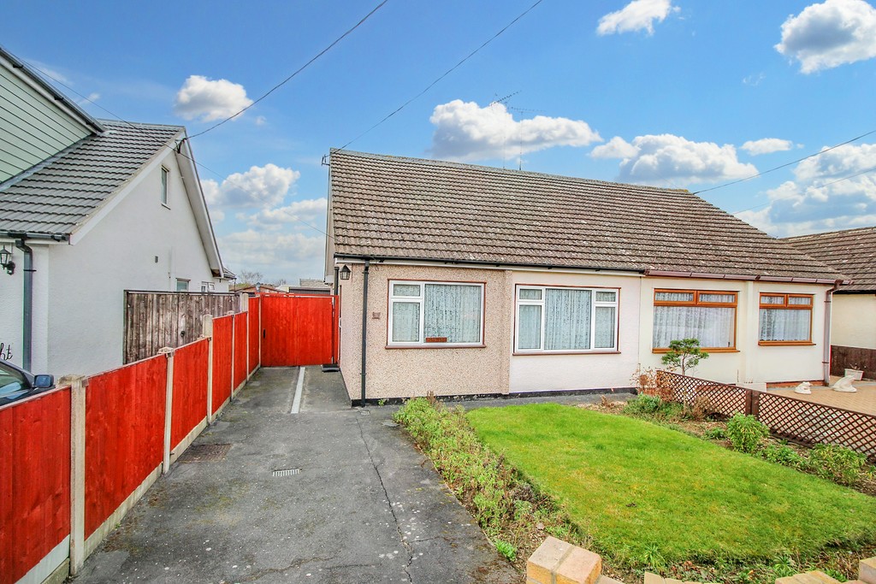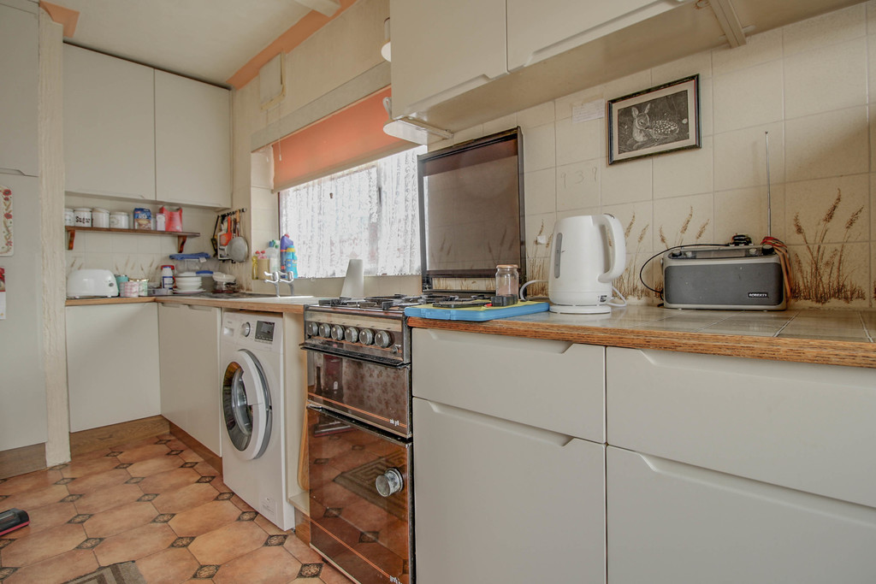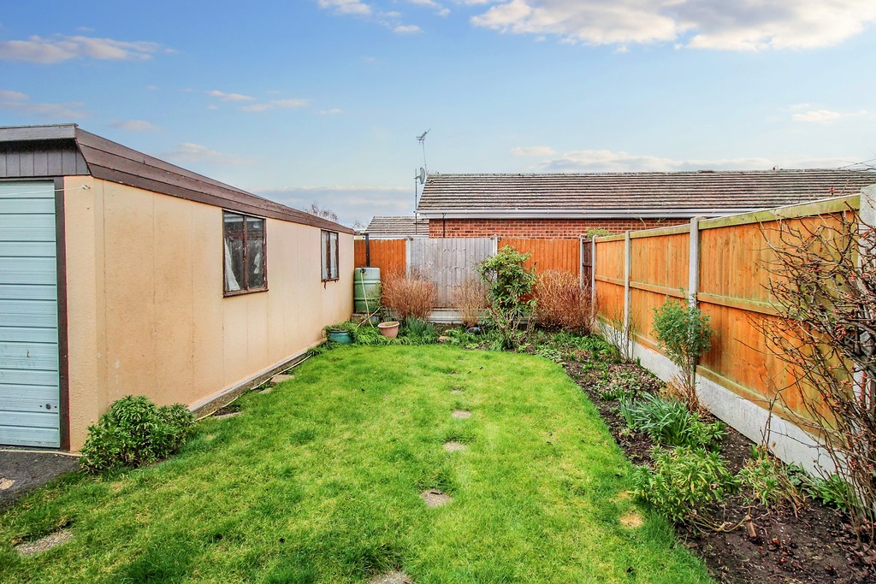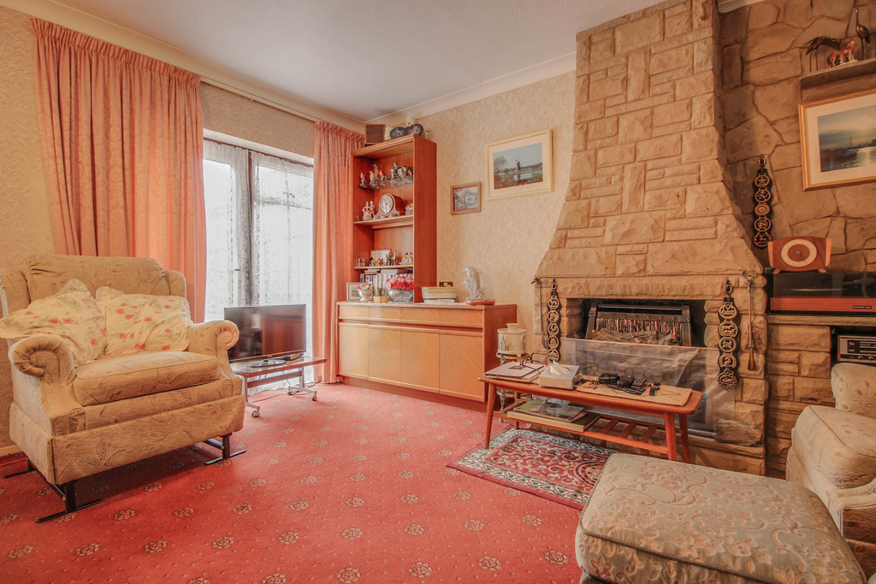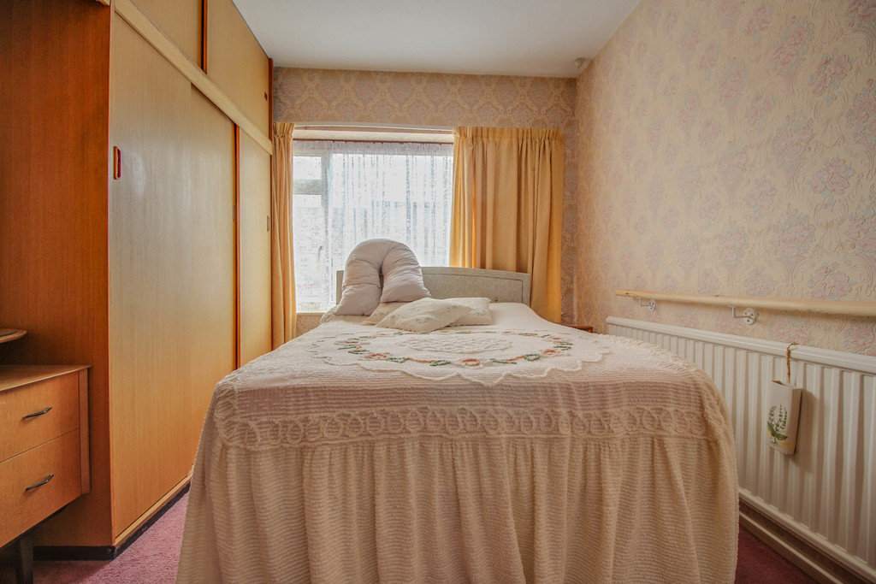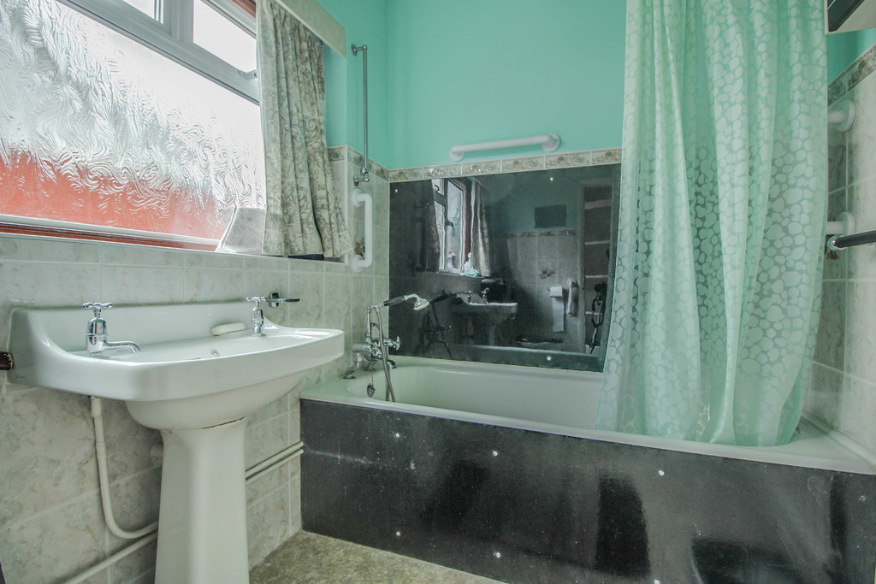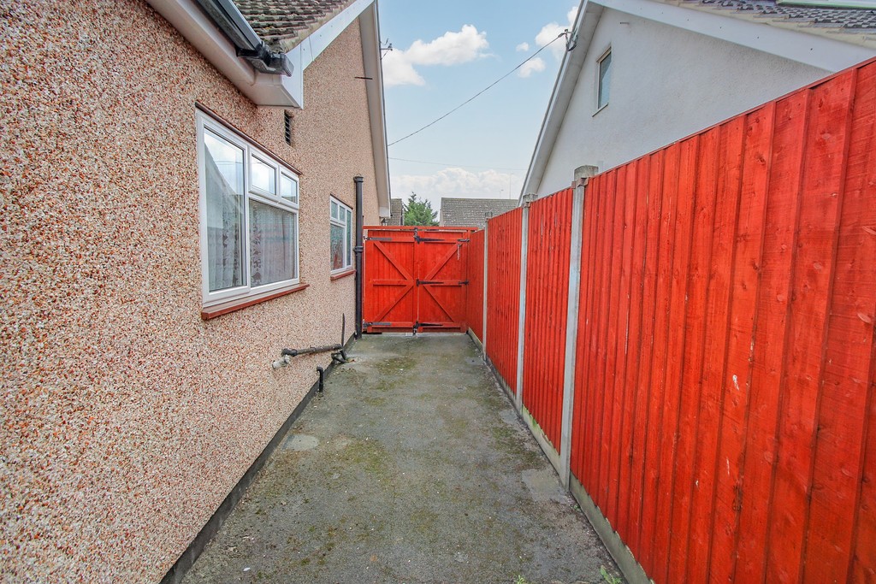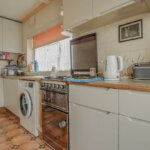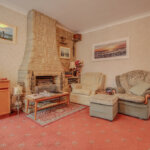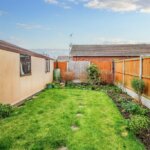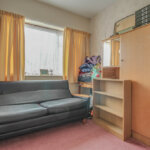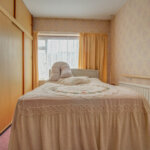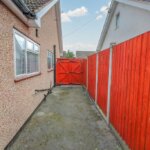Property Features
- Lounge 14’ x 11’6
- Kitchen/Breakfast Room 15’10 x 8’8
- Bedroom 1 14’ x 9’4
- Bedroom 2 9’10 x 7’10
- Bathroom
- Garden to Rear
- Detached Garage
- Independent Driveway
Property Summary
Full Details
Double glazed opaque door to:
ENTRANCE HALL Radiator (untested). Access to loft.
BEDROOM ONE 14' x 9' 4" (4.27m x 2.84m) Double glazed window to front. Radiator (untested). Fitted wardrobe cupboards.
BEDROOM TWO 9' 10" x 7' 10" (3m x 2.39m) Double glazed window to front. Radiator (untested).
BATHROOM Double glazed opaque window to side. Suite comprising of low level WC, pedestal wash hand basin and panel enclosed bath unit. Radiator (untested). Tiled surround.
LOUNGE 14' x 11' 6" (4.27m x 3.51m) Double glazed window and double glazed door to rear garden. Fireplace. Coved ceiling.
KITCHEN/BREAKFAST ROOM 15' 10" x 8' 8" (4.83m x 2.64m) Double glazed window to rear. Double glazed door and double glazed panelling to rear. Range of base and wall mounted units providing drawer and cupboard space with work top surface extending to incorporate inset sink unit with cupboard beneath. Recess for washing machine, cooker and fridge freezer. Radiator (untested). Gas fired boiler (untested).
REAR GARDEN Commencing with lawn area with flower and shrub borders. Fencing to side and rear boundaries.
DETACHED GARAGE Up and over door to front. Independent driveway providing off street parking.

