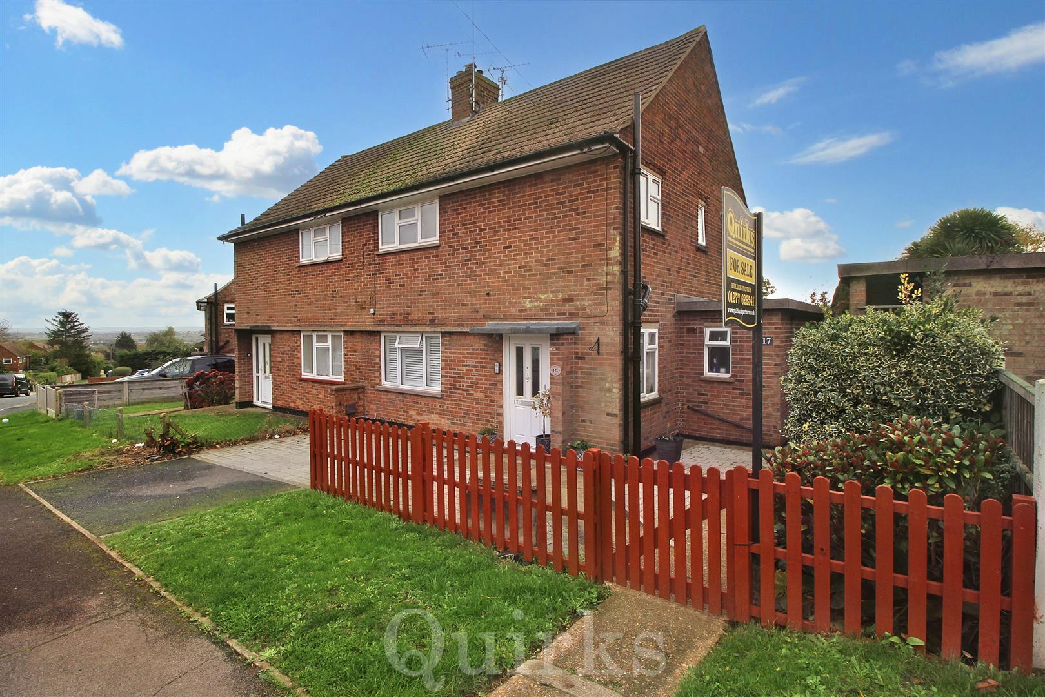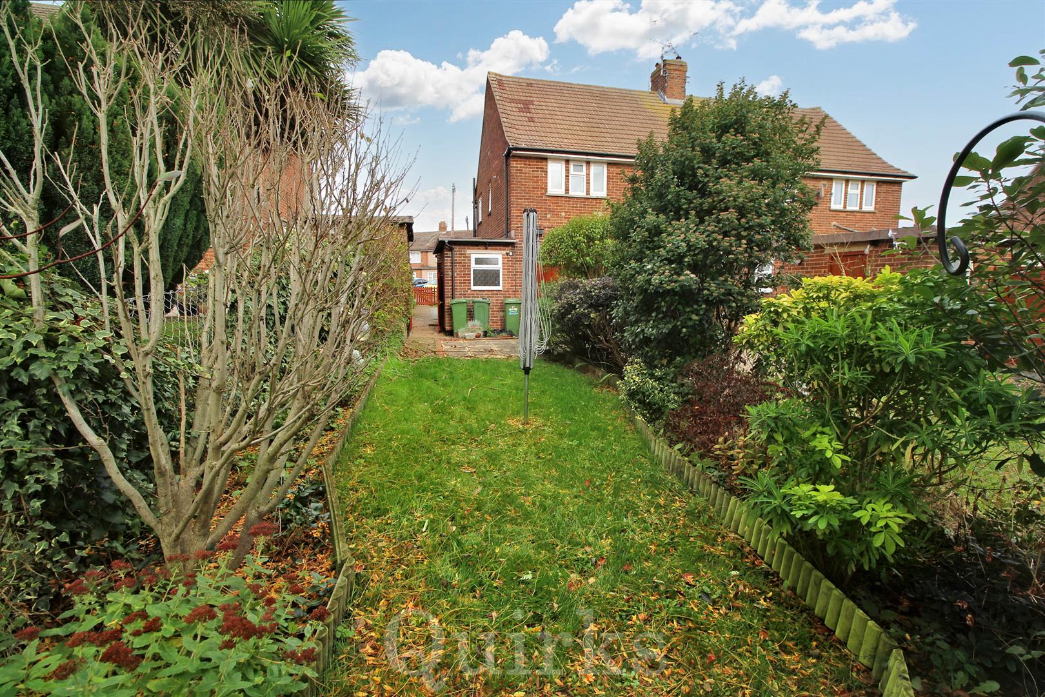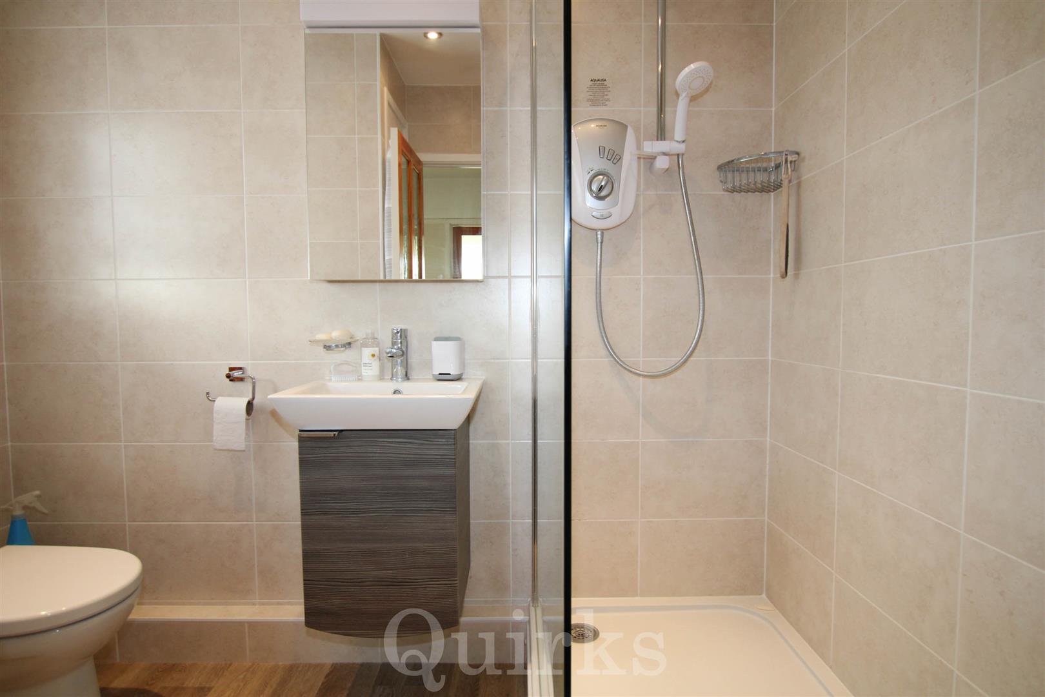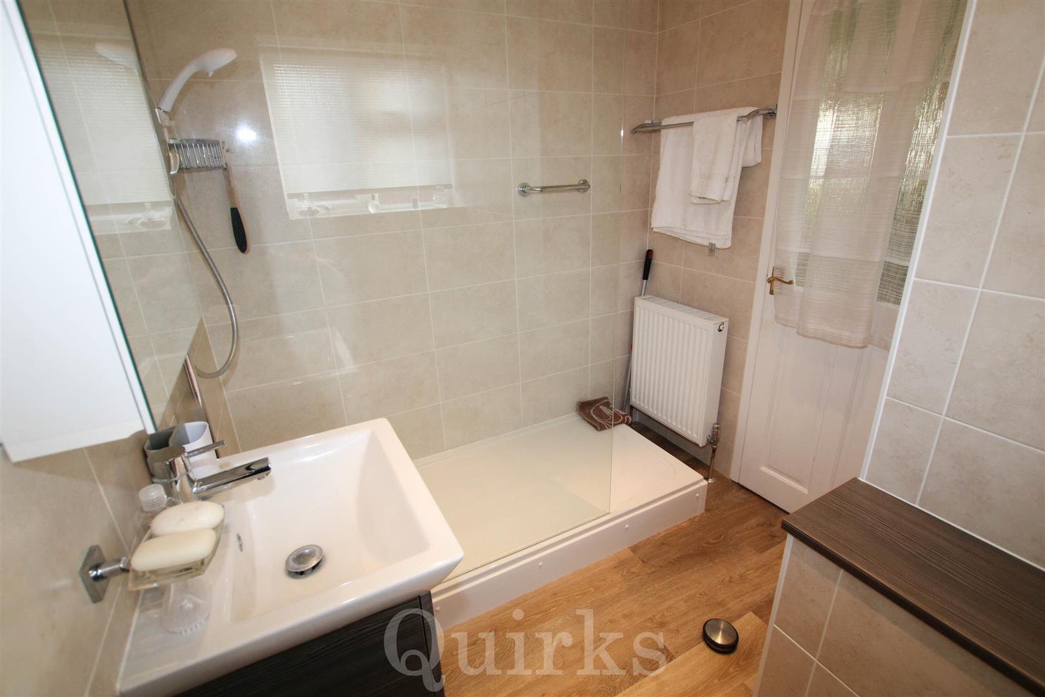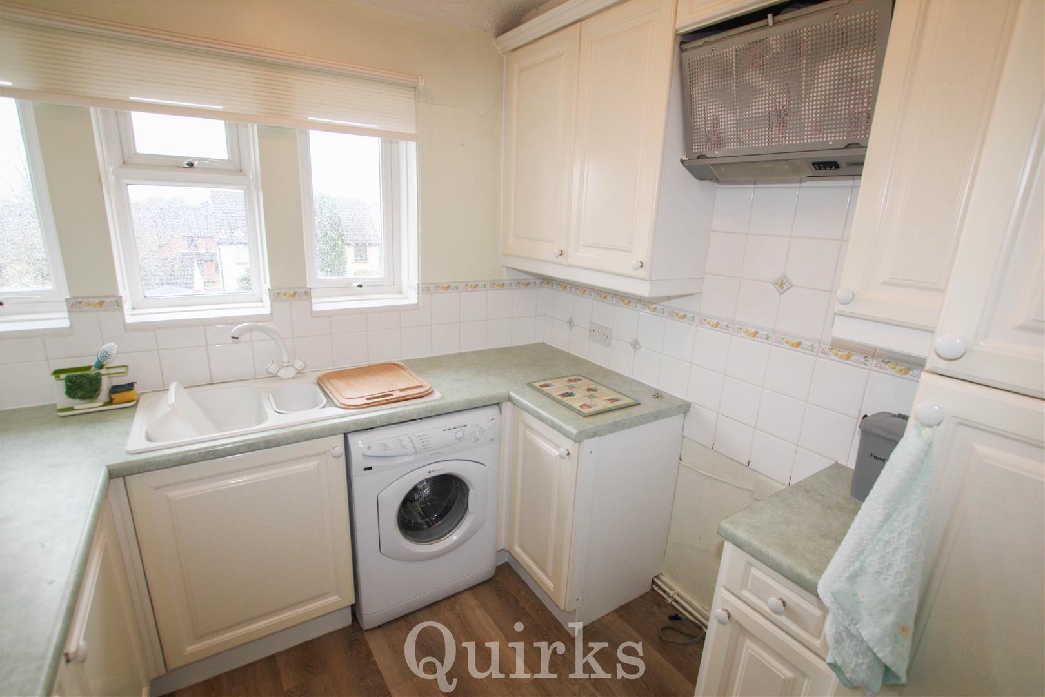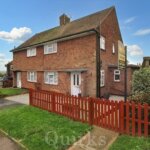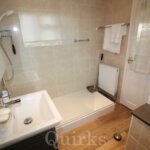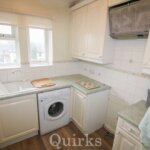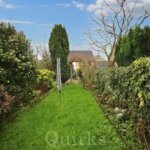Property Features
- NO ONWARD CHAIN
- SOUTH FACING GARDEN
- FIRST FLOOR MAISONETTE
- CUL-DE-SAC LOCATION
- IDEAL FIRST TIME PURCHASE
- TWO EXTERNAL STORAGE CUPBOARDS
- REFITTED SHOWER ROOM
- GAS CENTRAL HEATING
- WALKING DISTANCE OF HIGH ST.
- FITTED WARDROBES
Property Summary
Full Details
A bright and spacious, one bedroom first floor maisonette, situated in a Cul-de-sac location within the South Green area, positioned close to convenience shops, bus route, schools and Billericay High Street. Offered for sale with no onward chain, this property would make an ideal first time purchase or buy to let investment, providing excellent storage space throughout. Internally the property features include a hallway with built-in storage, landing with loft access, gas central heating, double glazing, a modern refitted and fully tiled shower room, fitted kitchen overlooking the garden, lounge / diner, with airing cupboard, bedroom with fitted wardrobes and a South facing garden, with two patios, seating area and two external storage cupboards, for gardening equipment.
ENTRANCE HALLWAY 2.03m x 2.01m (6'8" x 6'7" )
Built in storage cupboard and double glazed window to side, stairs rising to first floor
LANDING AREA 2.44m x 2.29m (8'0" x 7'6" )
Access to loft storage area, double glazed window to side
KITCHEN 2.46m x 2.44m (8'1" x 8'0" )
Range of fitted wall and base level units, sink / drainer, spaces for oven and fridge/freezer, three double glazed windows to rear aspect
LOUNGE/DINER 3.89m x 3.48m (12'9" x 11'5" )
Built in airing cupboard, double glazed window to rear aspect
BEDROOM 3.66m x 3.00m (12'0" x 9'10" )
Range of fitted wardrobes and drawer set, double glazed window to front aspect
SHOWER ROOM 2.36m x 1.96m (7'9" x 6'5" )
Refitted modern white suite, with low level W.C, vanity unit wash hand basin, large walk-in shower cubicle, with electric Aqualisa shower, fully tiled walls, built in cupboard, double glazed window side
SOUTH FACING GARDEN
Two brick built external storage cupboards

