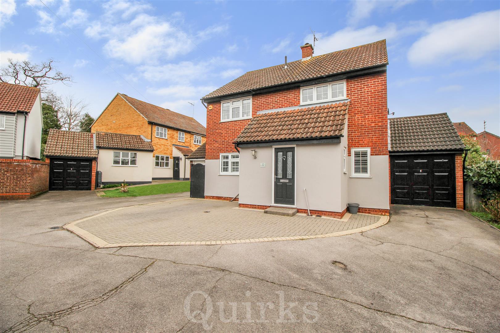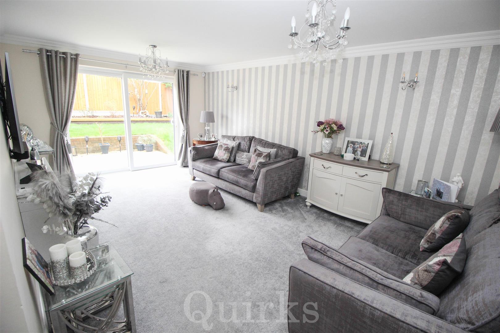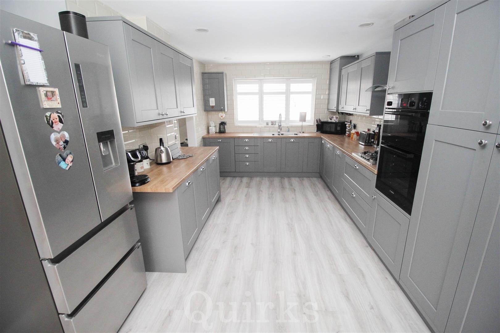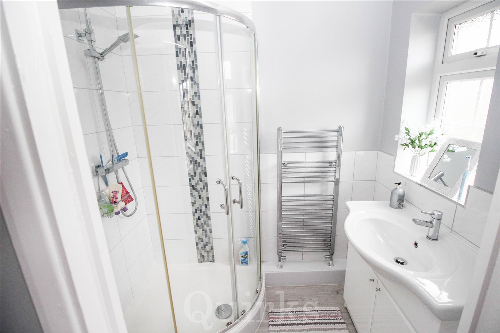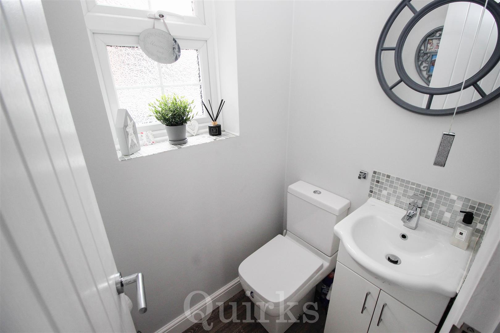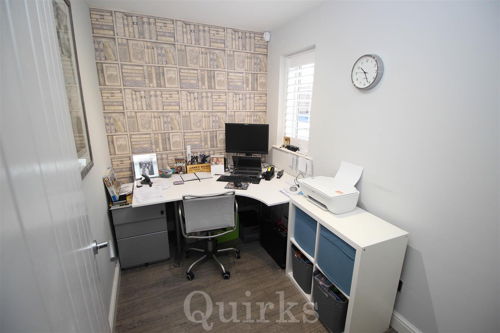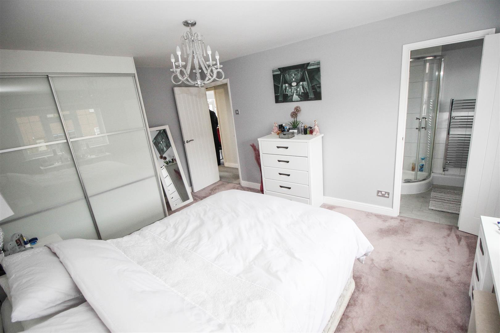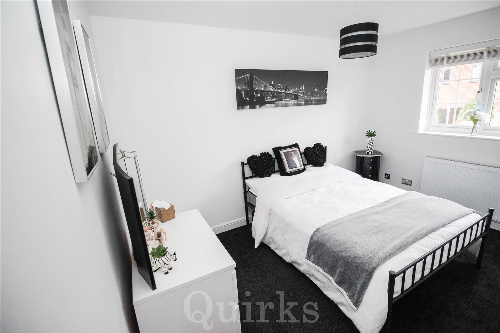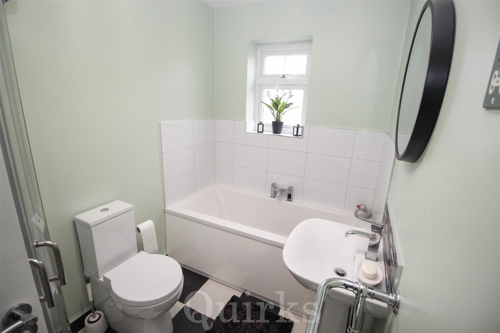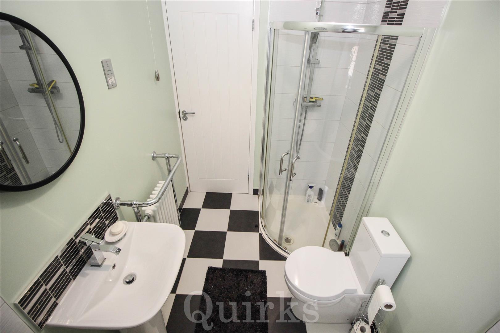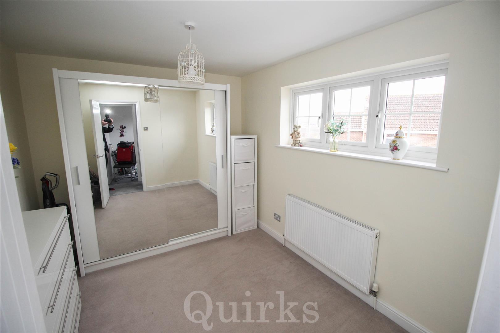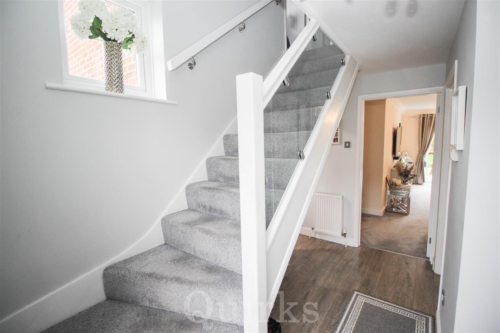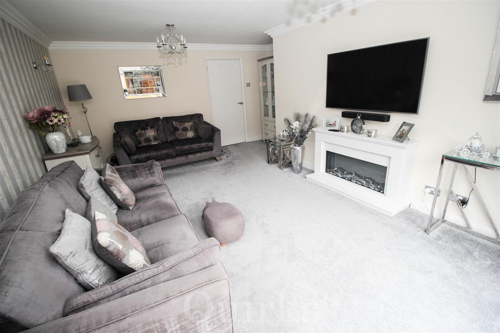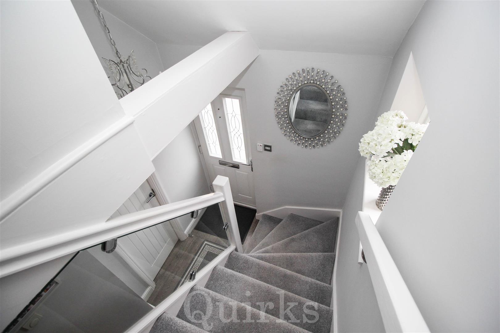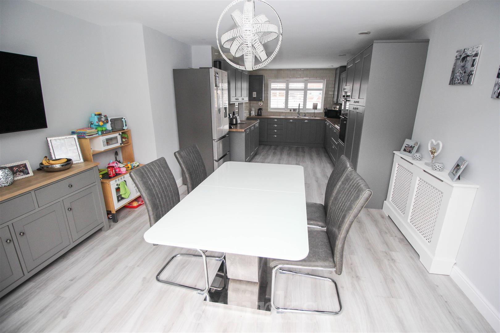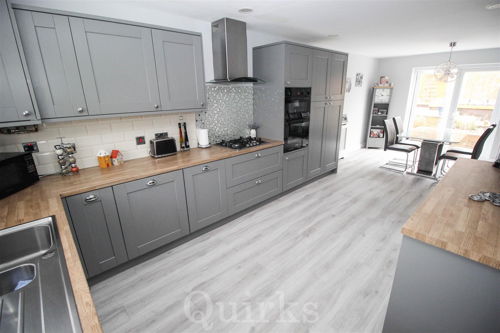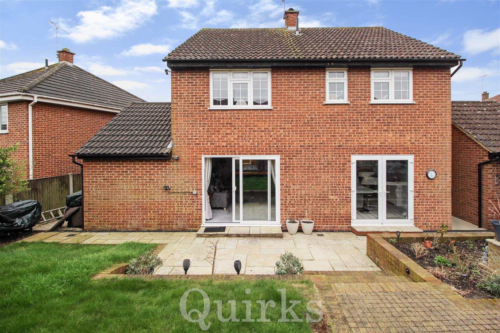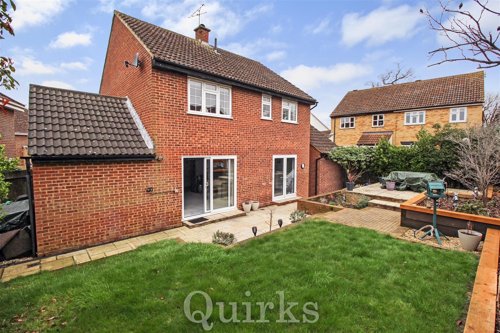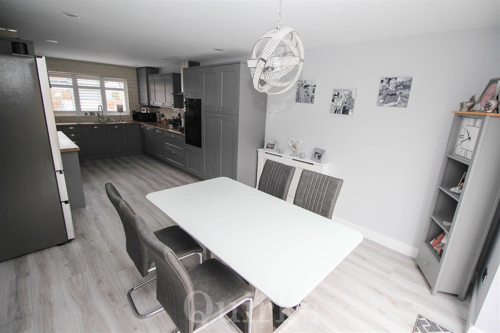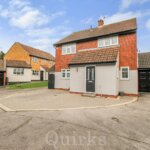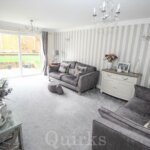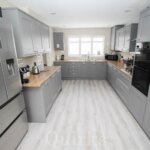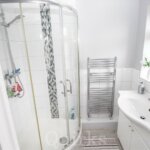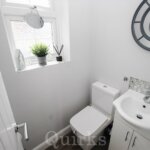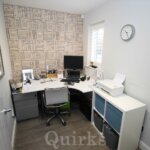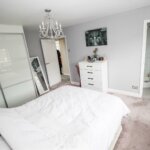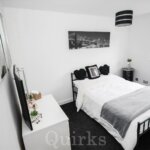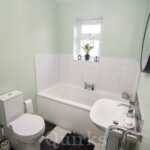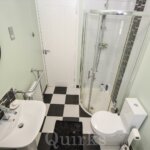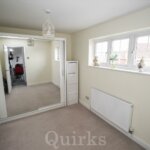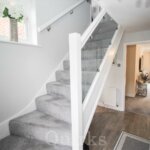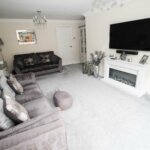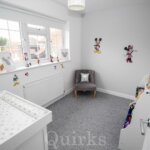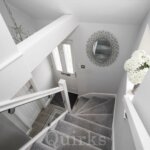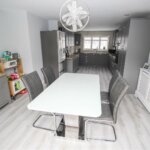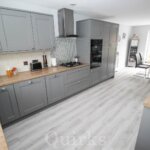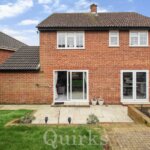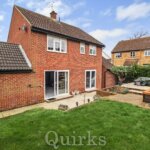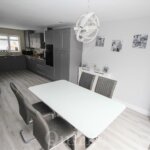Property Features
- BEAUTIFULLY PRESENTED DETACHED FAMILY HOME
- STUNNING FITTED KITCHEN/DINER WITH APPLIANCES
- QUIET CUL DE SAC LOCATION
- SOUGHT AFTER QUEENS PARK DEVELOPMENT
- FOUR BEDROOMS
- ENSUITE TO MASTER
- CLOAKROOM AND STUDY
- ATTACHED GARAGE
- SECLUDED AND LANDSACPED REAR GARDEN
- VIEWING AN ABSOLUTE MUST
Property Summary
Full Details
BEAUTIFULLY PRESENTED AND LOVINGLY KEPT DETACHED FAMILY HOME ON SOUGHT AFTER DEVELOPMENT WHICH MUST BE VIEWED TO BE FULLY APPRECIATED. First impressions count, and as soon as you walk in you are met by a bright and modern entrance hall. on the ground floor, the modern and very spacious kitchen/diner has double glazed window to front with shutters, double glazed patio doors onto the rear garden, extensive range of eye and base level units, integrated appliances including, oven, hob with extractor over, dishwasher and washing machine, cupboard housing combination boiler fitted in 2021, and recently laid LVT flooring. The good size lounge also has patio doors onto the rear garden. Those working from home will love the study with double glazed window to front and shutter. The first floor has four bedroom, with the master benefitting from fitted wardrobes and ensuite. A modern bathroom with shower cubicle having rainforest shower head and tiled floor. Externally a block paved driveway to the front provides parking for numerous vehicles and a driveway to the side leads to the attached garage with up and over door.
ENTRANCE HALL 3.43m x 1.73m (11'3" x 5'8")
CLOAKROOM 1.35m x 1.04m (4'5" x 3'5")
LOUNGE 5.66m x 4.45m reducing to 3.51m (18'7" x 14'7" red
FITTED KITCHEN / DINER 7.57m x 3.91m reducing to 2.97m (24'10" x 12'10" r
STUDY 2.62m x 1.80m (8'7" x 5'11")
BEDROOM ONE 4.80m x 3.48m (15'9" x 11'5")
ENSUITE 1.96m x 1.50m (6'5" x 4'11")
BEDROOM TWO 3.63m x 2.74m (11'11" x 9')
BEDROOM THREE 3.45m x 2.72m (11'4 x 8'11")
BEDROOM FOUR 3.05m x 2.11m (10' x 6'11")
BATHROOM 2.72m x 1.68m (8'11" x 5'6")
LANDSCAPED REAR GARDEN
ATTACHED GARAGE
DRIVEWAY TO SIDE
BLOCK PAVED DRIVE TO FRONT
BEAUTIFULLY PRESENTED

