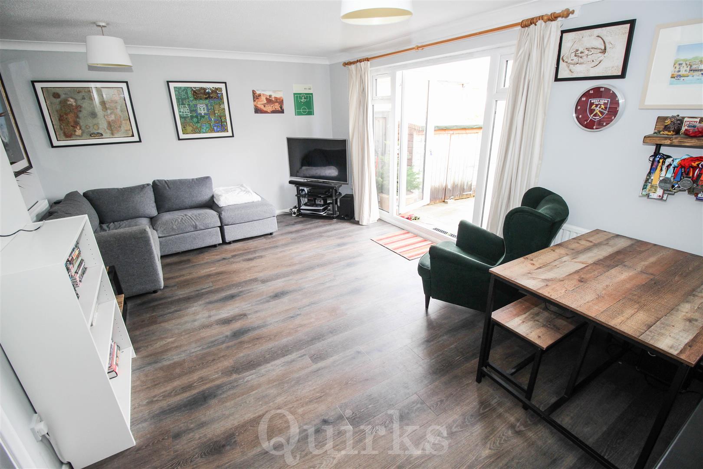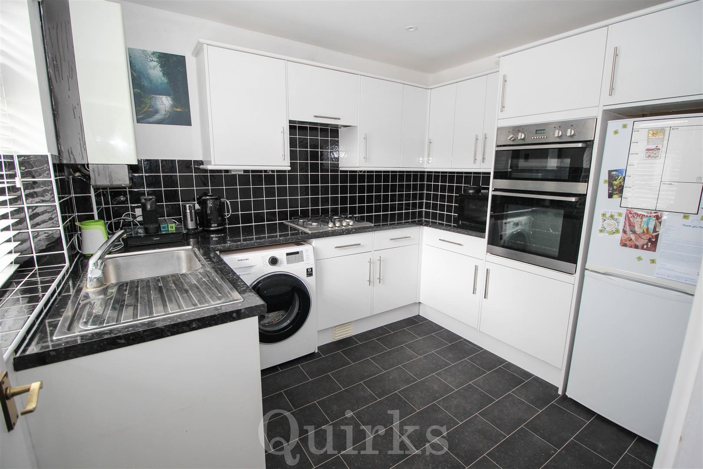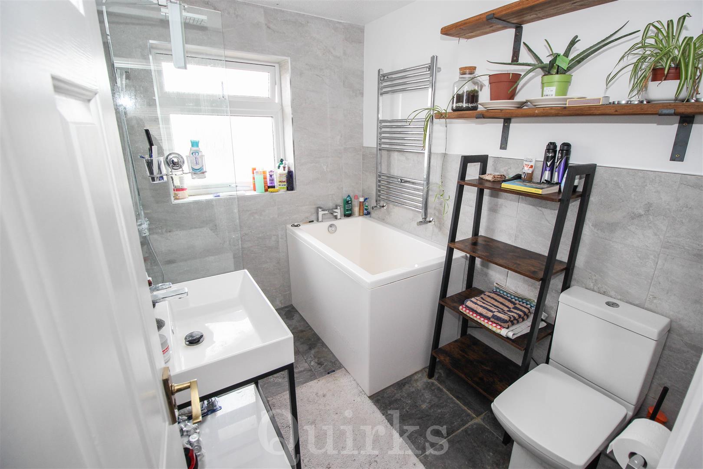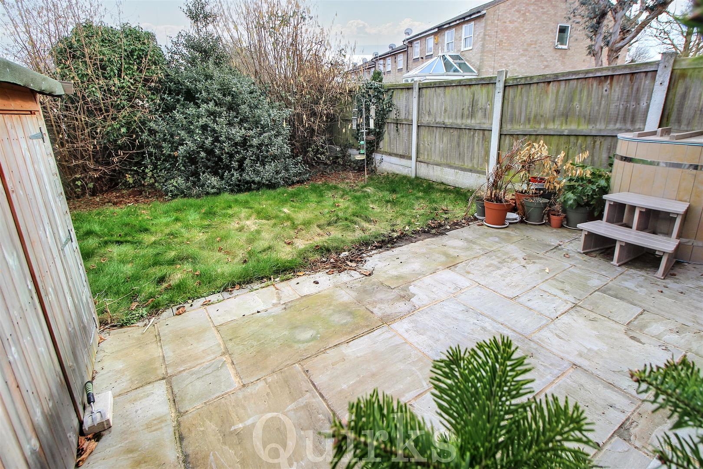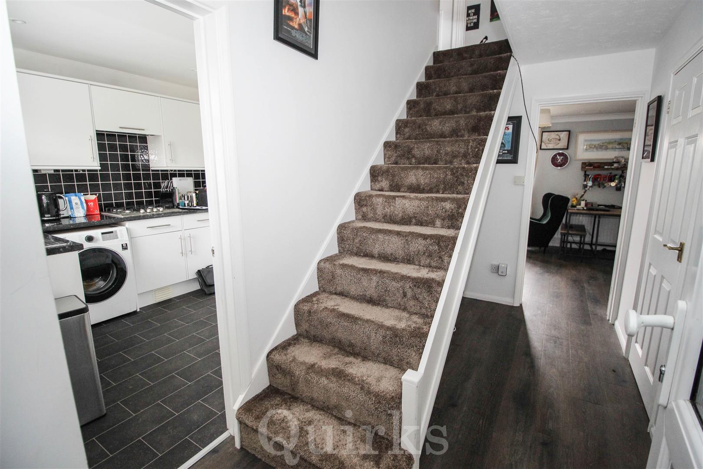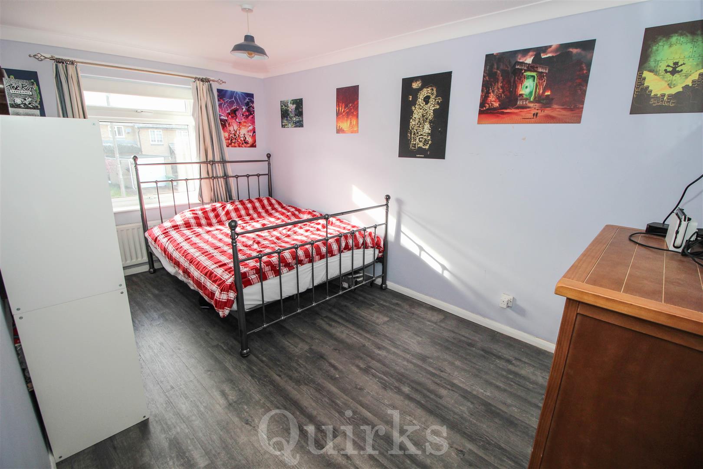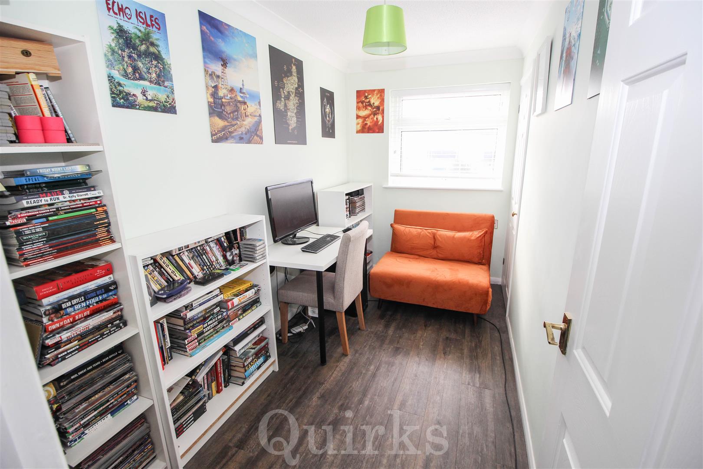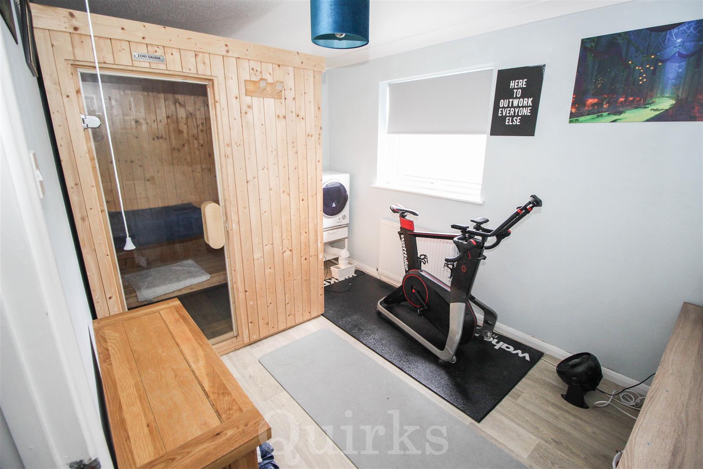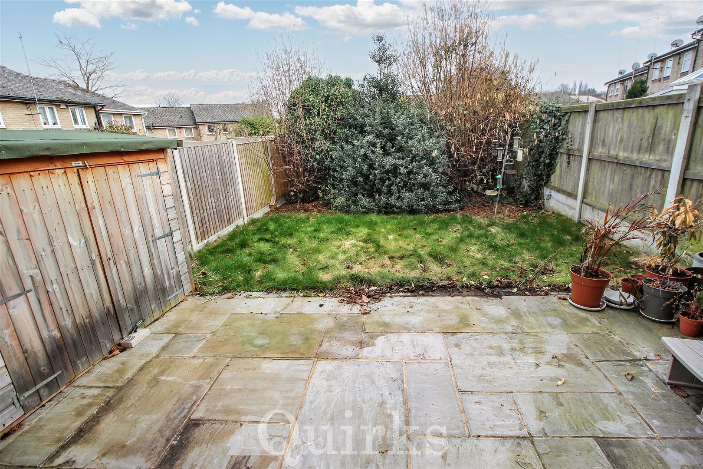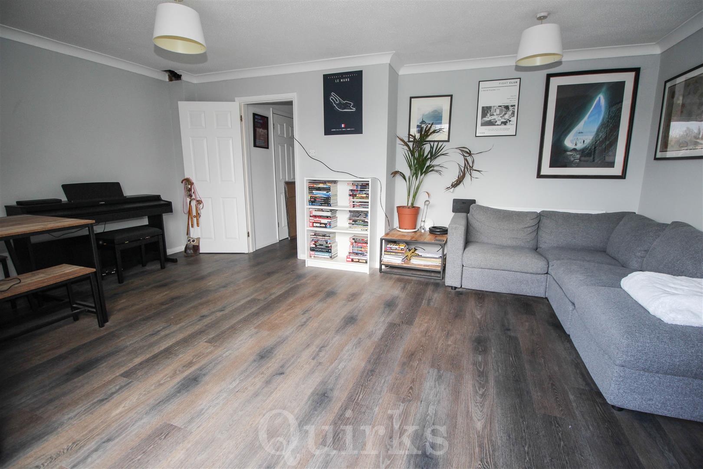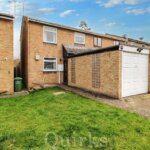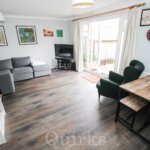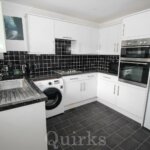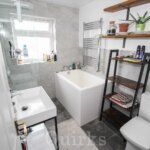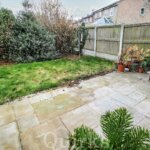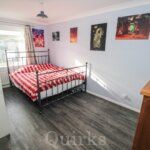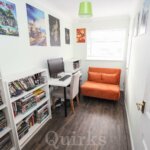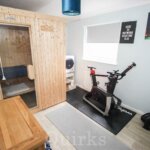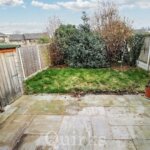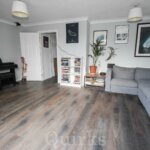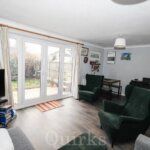Property Features
- WELL PRESENTED THROUGHOUT
- POPULAR LOCATION
- CLOSE TO SHOPS AND STATION
- THREE BEDROOMS
- GROUND FLOOR CLOAKROOM
- FITTED KITCHEN
- SPACIOUS LOUNGE/DINER
- AMPLE STORAGE
- GARAGE AND DRIVEWAY
- VIEWING AN ABSOLUTE MUST
Property Summary
Full Details
VIEWING AN ABSOLUTE MUST ON THIS MUCH IMPROVED AND WELL PRSENTED THREE BEDROOM SEMI-DETACHED HOUSE ON POPULAR QUEEENS PARK DEVELOPMENT. Once inside the entrance porch, there is a large cupboard housing electric meter and consumer unit. A double glazed door leads into the entrance hall with stairs to first floor, laminate flooring and large storage cupboard. There is a ground floor cloakroom with wash hand basin and low level W.C. Modern fitted kitchen with double glazed window to front, range of fitted eye and base level units with work surfaces over incorporating sink unit, built in electric oven, four ring gas hob with extractor fan over, integrated dishwasher, space for washing machine and fridge / freezer, wall mounted boiler, smooth ceiling with downlighters and vinyl flooring. To the rear is the spacious lounge / diner with French doors opening onto the rear garden. On the first floor are three bedrooms, all with double glazed windows, with bedrooms one and three having built in storage cupboards . Bedroom two currently houses a removable traditional sauna (available by separate negotiation if required). The re-modelled bathroom has walk in shower, bath, vanity wash hand basin and low level W.C. Externally, there is a lawned front garden with pathway and driveway leading to a detached garage (currently being used as a Gym), with up and over door, power and light connected. The rear garden commences with a sandstone patio with lawned area beyond.
ENTRANCE HALL 3.4m x 1.85m
GROUND FLOOR CLOAKROOM 1.85m x 0.81m
LARGE CUPBOARD 1.09m x 0.91m
LOUNGE / DINER 5.51m x 3.89m
FITTED KITCHEN 2.97m x 2.57m
BEDROOM ONE 4.37m x 2.62m
BEDROOM TWO 1m x 3.25m
BEDROOM THREE 3.45m x 1.78m
BATHROOM 2.44m x 1.78m
OWN DRIVEWAY
DETACHED GARAGE
COUNCIL TAX BAND C


