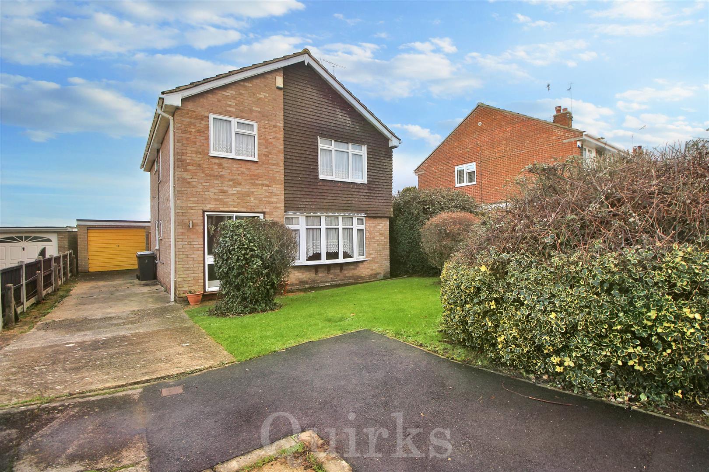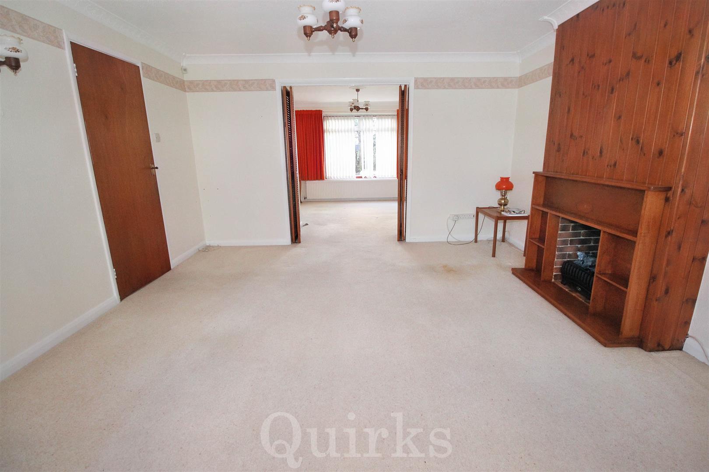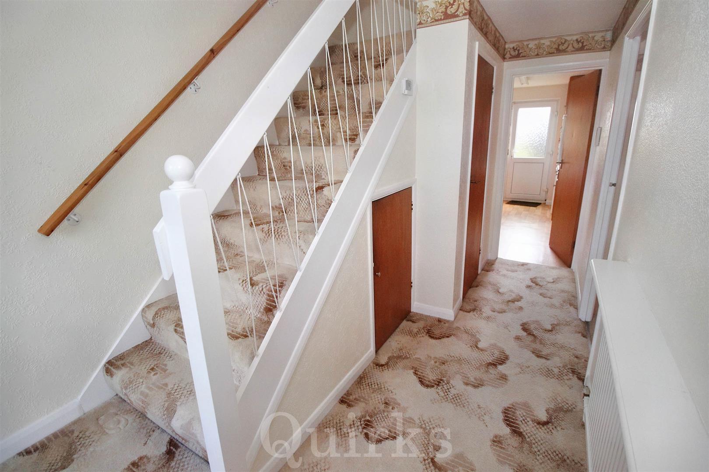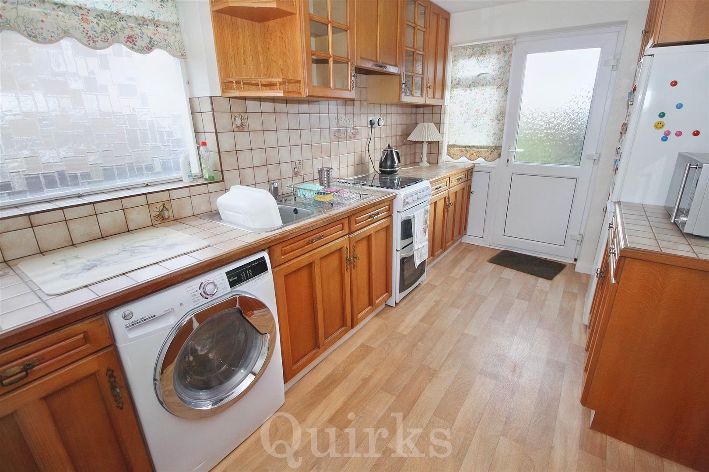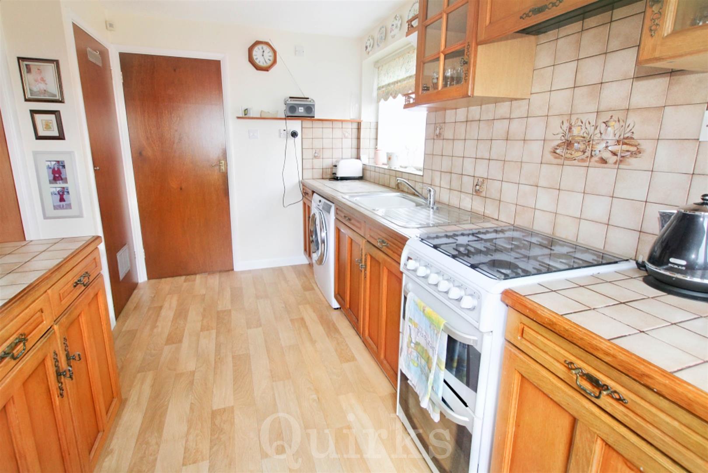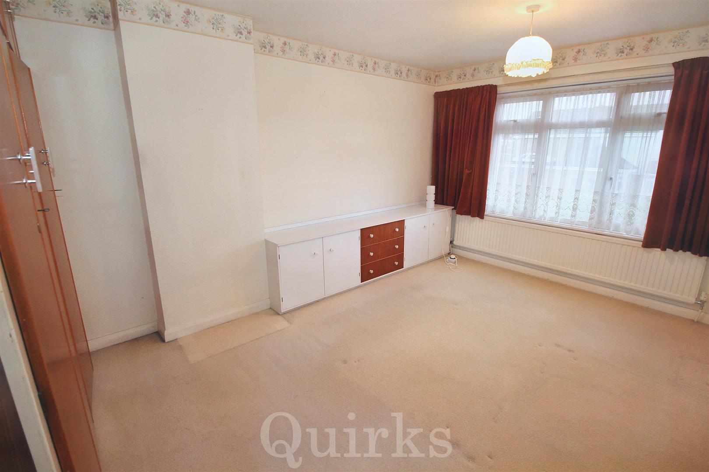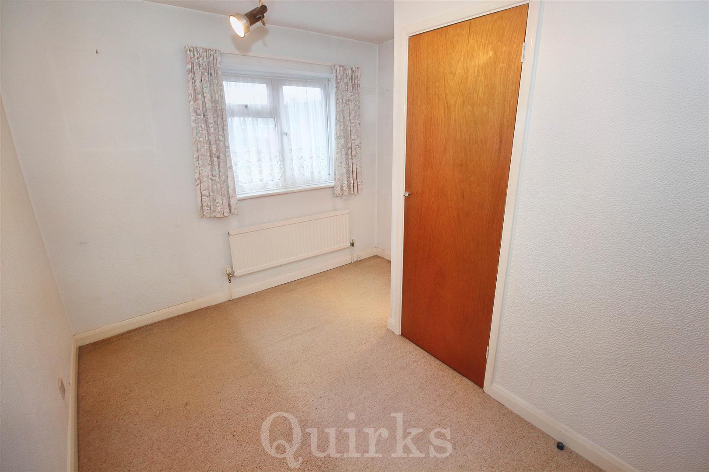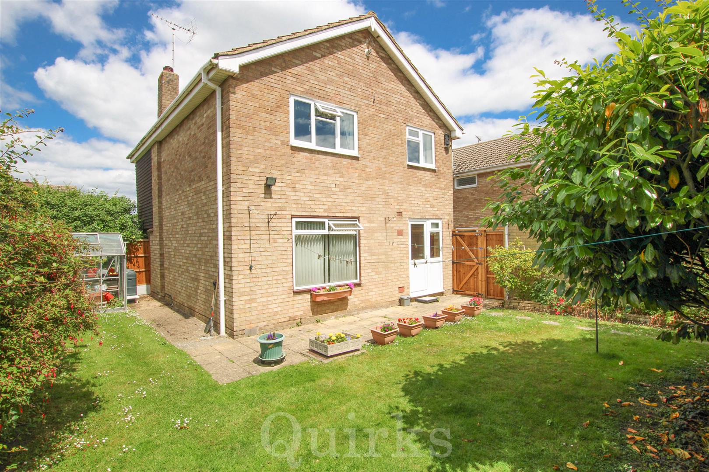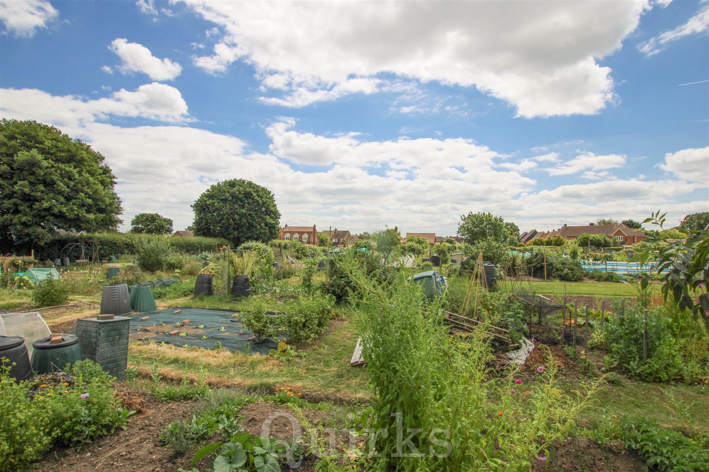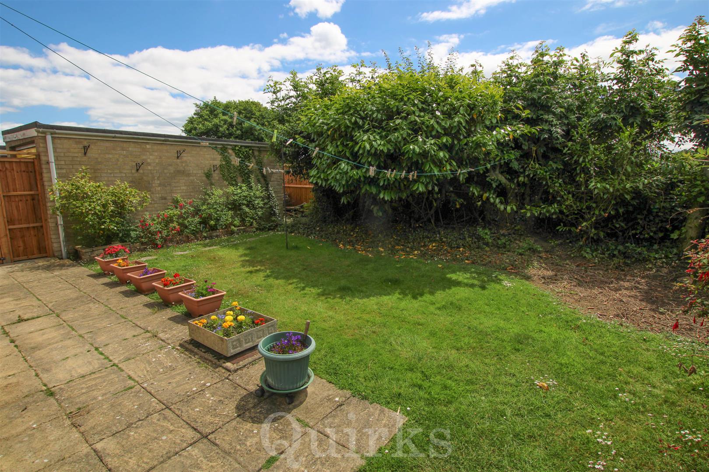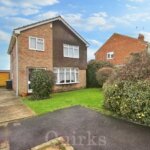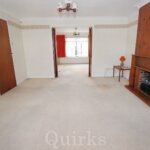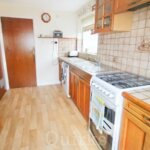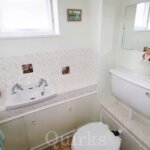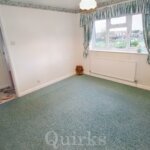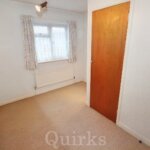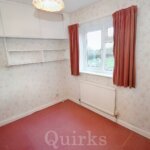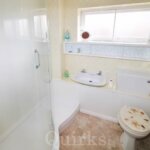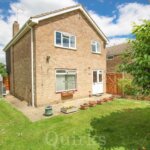Property Features
- SOLD BY QUIRKS
- OWN DRIVE & GARAGE
- FOUR BEDROOMS
- NO ONWARD CHAIN
- QUIET CUL-DE-SAC
- OVERLOOKING ALLOTMENTS
- POPULAR VILLAGE LOCATION
- LOUNGE & DINING ROOM
- LARGE FRONT GARDEN
- SOUTH FACING REAR GARDEN
Property Summary
Full Details
Rarely available in the Ramsden Heath Village, is this four bedroom detached family home, having been in the same family ownership since new. Being offered for sale with no onward chain, this property enjoys a South facing aspect, with views beyond the rear garden to the adjoining allotments. There is an independent driveway, leading to the garage, the extensive front garden has potential to create more parking if required, there is also scope to extend, particularly to the side and front aspects (subject to planning consent being granted) Internally you are greeted by a good size entrance hallway, leading to the ground floor W.C. there is the benefit of a spacious lounge to the front aspect and separate dining room, the fitted kitchen has plenty of storage space and access onto the rear garden. The first floor offers four bedrooms, both bedrooms two and four have built in wardrobe space. The family shower room, has a large walk-in shower cubicle, low level W.C and wash hand basin, this room was originally a bathroom and could be easily changed back if preferred. Due to the sought after location, potential to extend and quiet Cul-de-sac position of this property, all applicants are advised to book a viewing at their earliest opportunity.
ENTRANCE HALLWAY 4.24m x 2.08m
GROUND FLOOR W.C 1.37m x 1.14m
LOUNGE 4.39m x 3.94m
DINING ROOM 3.73m x 3.63m
KITCHEN 3.63m x 2.39m
FIRST FLOOR LANDING 2.84m x 1.91m
BEDROOM ONE 4.32m x 3.2m
BEDROOM TWO 3.96m x 3.2m
BEDROOM THREE 3.2m x 2.84m
BEDROOM FOUR 2.84m x 2.21m
FAMILY SHOWER ROOM 1.88m x 1.83m
SOUTH FACING REAR GARDEN
EXTENSIVE FRONT GARDEN & INDEPENDENT DRIVEWAY
GARAGE

