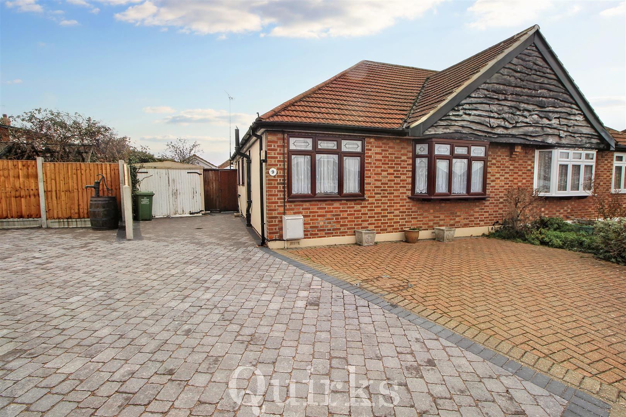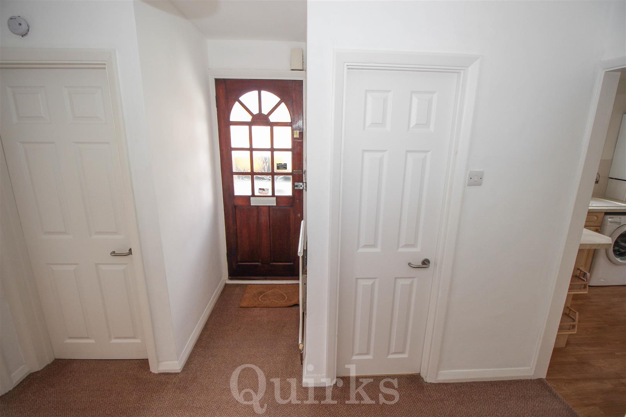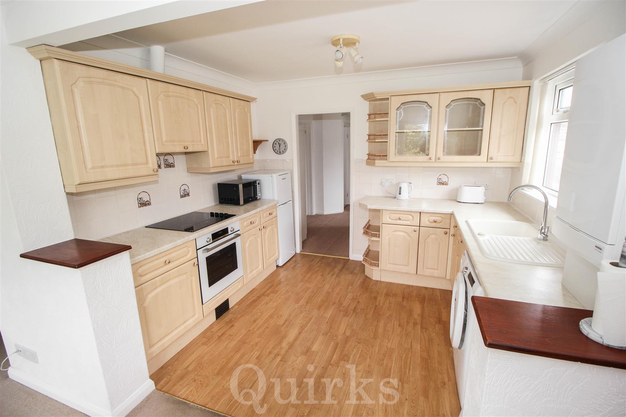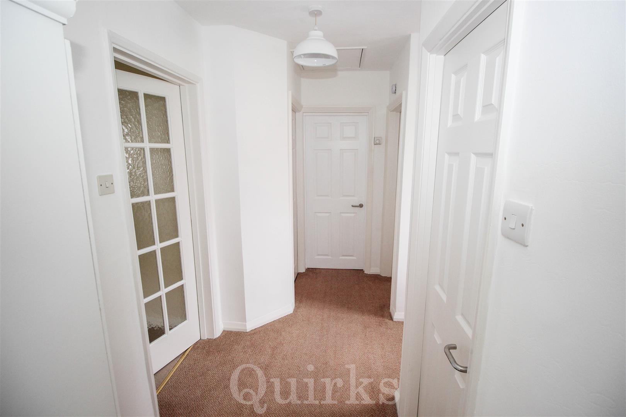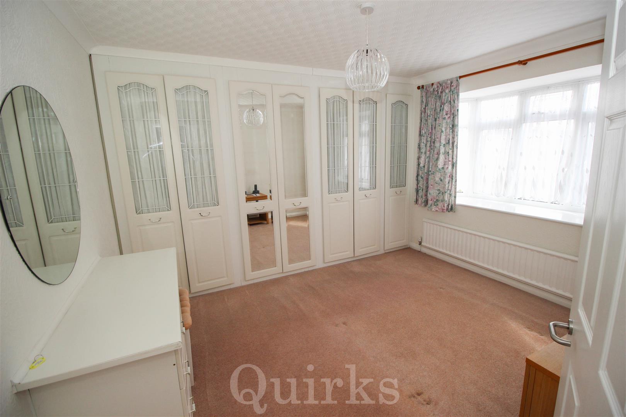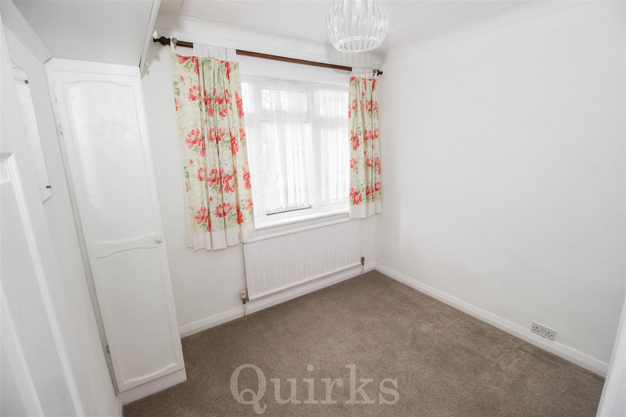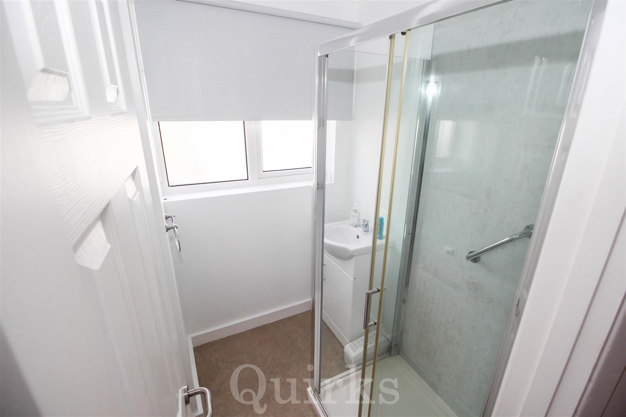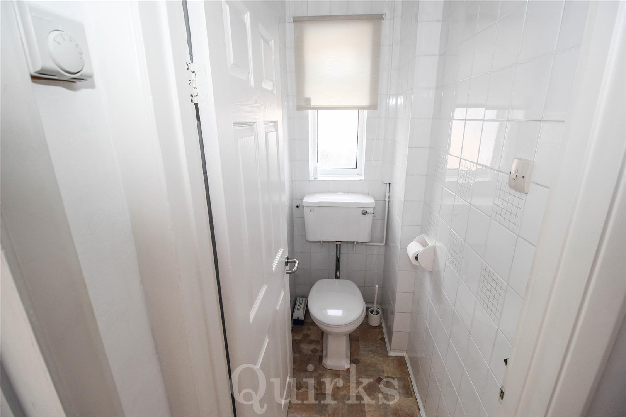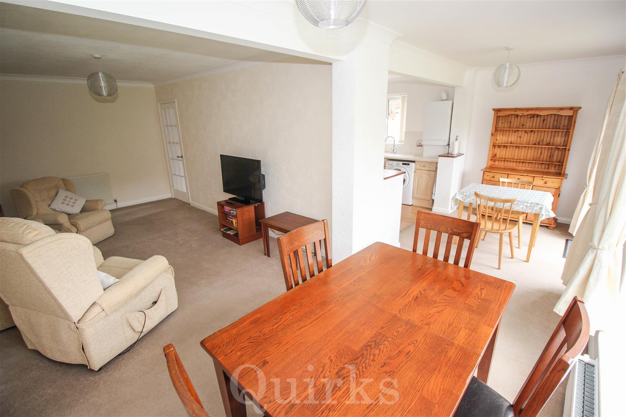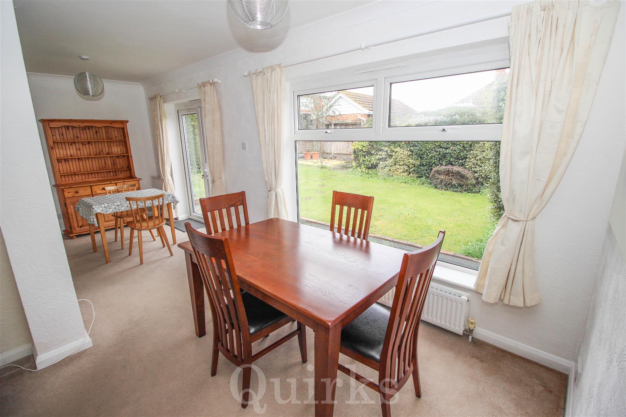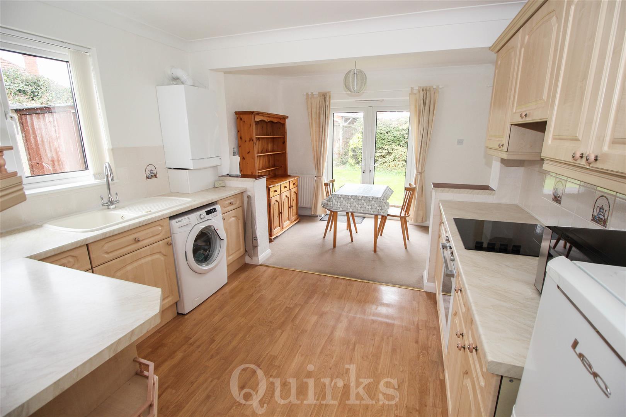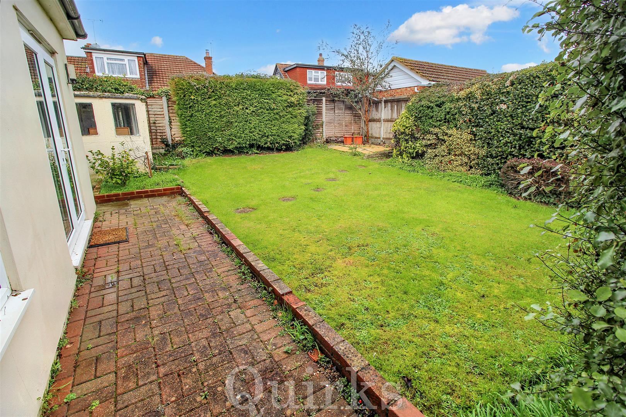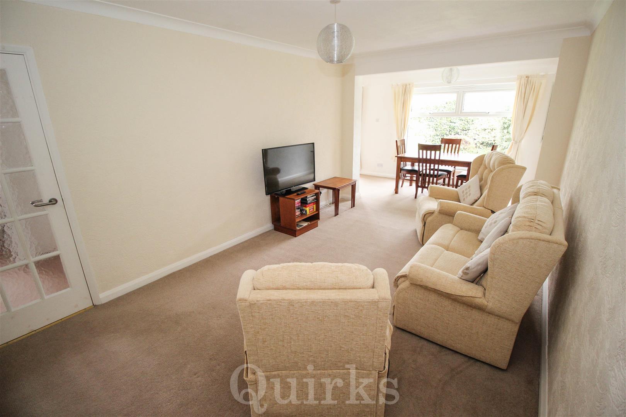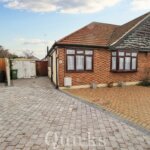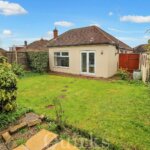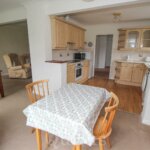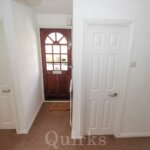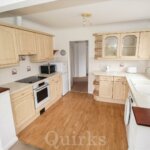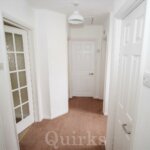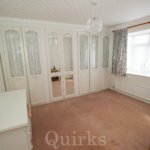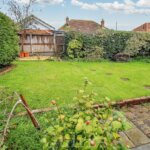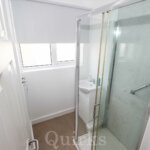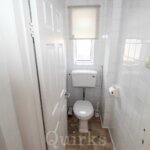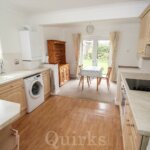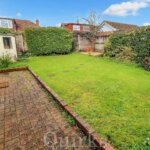Property Features
- EXTENDED SEMI-DETACHED BUNGALOW
- QUIET CUL DE SAC
- GREAT BURSTEAD LOCATION
- NO ONWARD CHAIN
- TWO BEDROOMS
- SPACIOUS FITTED KITCHEN
- SEPARATE DINING AREA
- PARKING TO FRONT
- SHARED DRIVE TO GARAGE
- VIEWING HIGHLY RECOMMENDED
Property Summary
Full Details
VIEWING A MUST OF THIS EXTENDED TWO BEDROOM SEMI-DETACHED BUNGALOW IN QUIET CUL DE SAC IN THE EVER POPULAR GREAT BURSTEAD AREA. Once inside the entrance hall, there is access to all rooms, radiator and carpet. To the front of the property are the two bedrooms, both with double glazed windows and the master bedroom having fitted wardrobes. Having been extended across the rear, the good size dining area has double glazed window and patio doors onto the rear garden, and is accessed from both the kitchen and the lounge. The well fitted kitchen has eye and base level units with work surfaces over incorporating sink unit, built in electric oven, four ring electric hob with extractor fan over, wall mounted combination boiler (approximately 18 months old), space for fridge/freezer and washing machine. Completing the accommodation is a shower room, with shower cubicle and wash hand basin and separate toilet, with low level W.C. Externally there is a block paved driveway to the front providing off road parking and shared driveway to garage, which has space in front for one vehicle. The rear garden has a paved patio with lawned area beyond, and side access to the front.
ENTRANCE HALL
BEDROOM ONE 3.76m x 3.71m (12'4" x 12'2" )
BEDROOM TWO 2.69m x 2.41m (8'10" x 7'11" )
LOUNGE 4.90m x 3.15m (16'1" x 10'4" )
DINING AREA 6.43m x 1.93m (21'1" x 6'4" )
FITTED KITCHEN 3.28m x 2.79m (10'9" x 9'2" )
SHOWER ROOM 1.70m x 1.50m (5'7" x 4'11" )
SEPARATE TOILET 1.52m x 0.91m (5'0" x 3'0" )
PARKING TO FRONT
SHARED DRIVE TO GARAGE
MANAGEABLE REAR GARDEN
COUNCIL TAX BAND D

