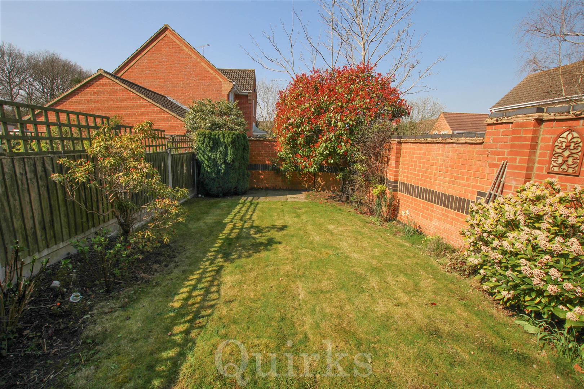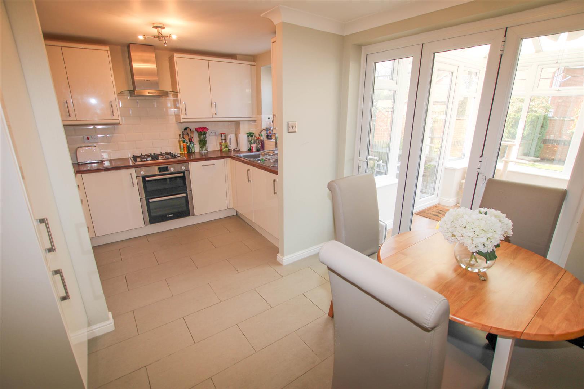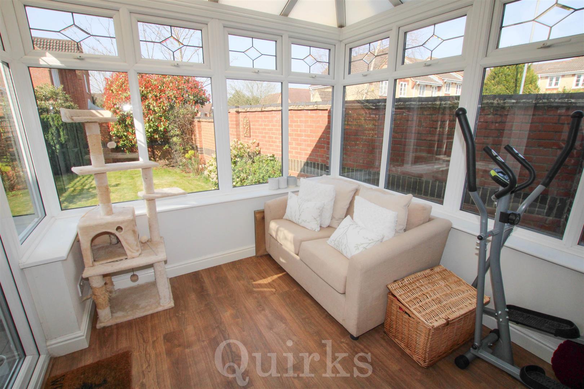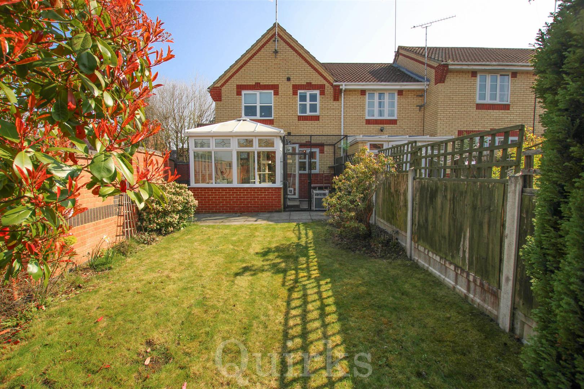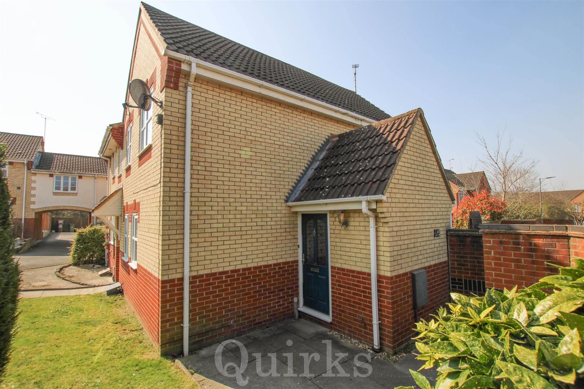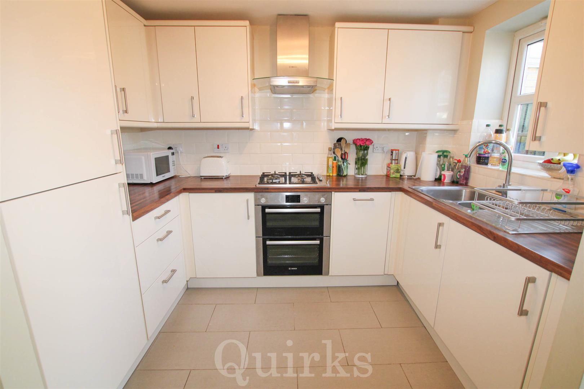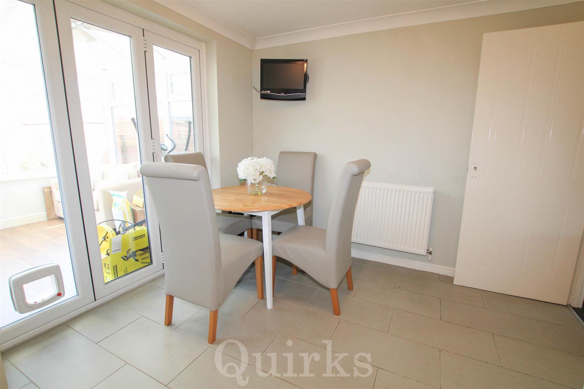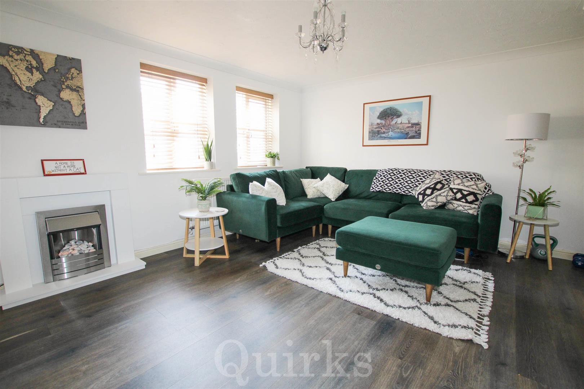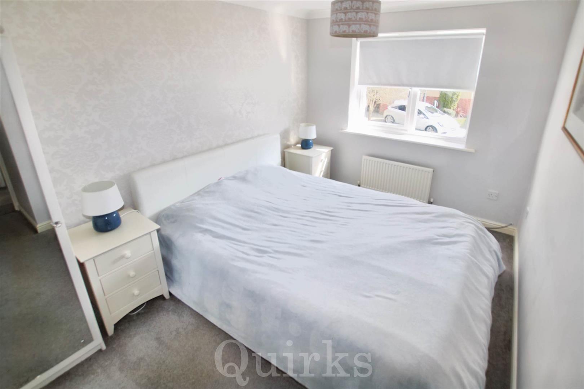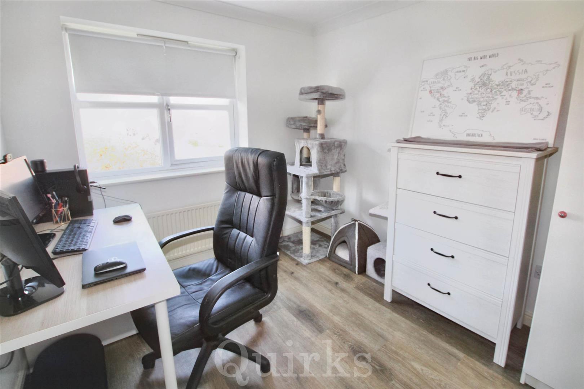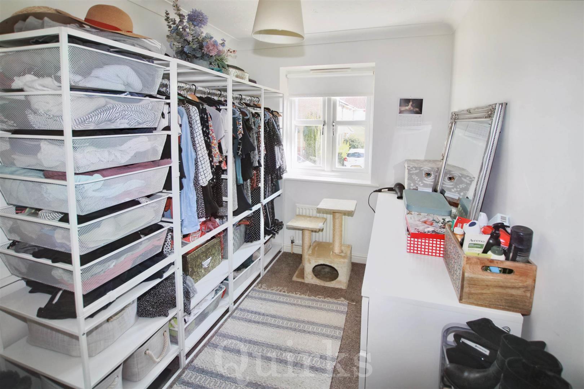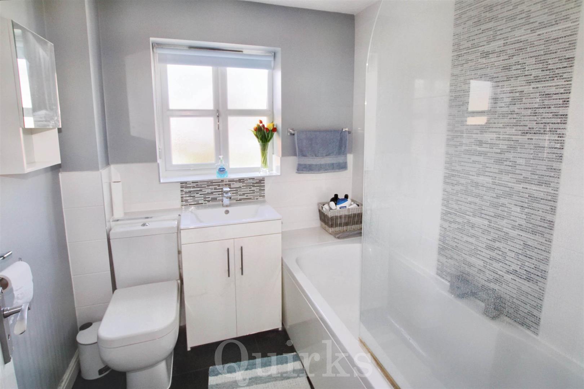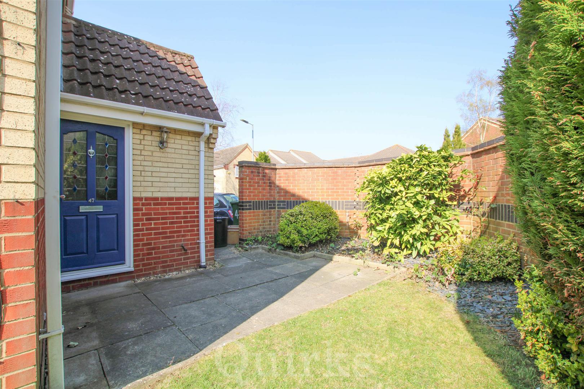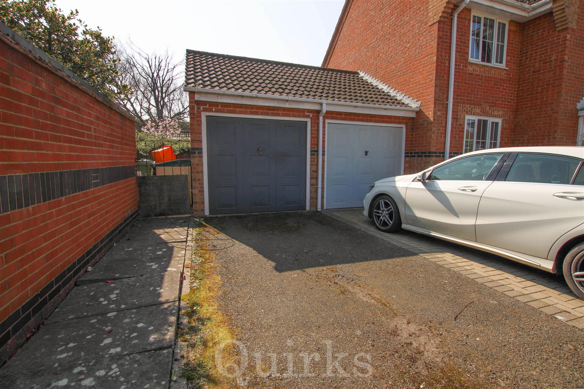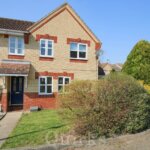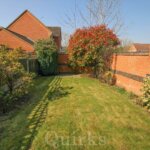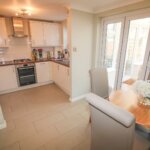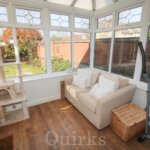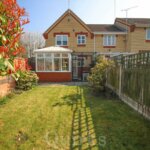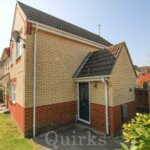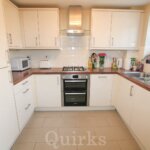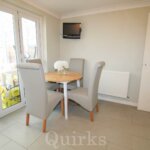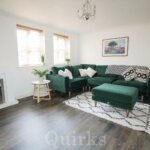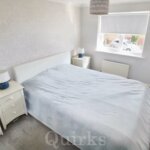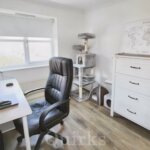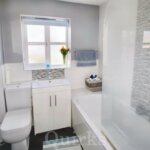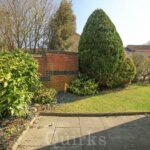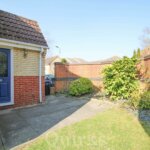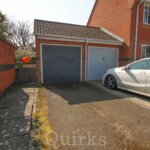Property Features
- CORNER PLOT
- CONSERVATORY
- MODERN KITCHEN / DINER
- SPACIOUS LOUNGE
- GARAGE & PARKING
- GROUND FLOOR W.C
- NEARBY MAINLINE STATION
- CLOSE TO SCHOOLS
- SUNNY ASPECT GARDEN
- THREE BEDROOMS
Property Summary
Full Details
Located on the popular Chaucer Court Development, is this modern three bedroom end of terrace house, benefitting from being on a corner plot, with secluded front and rear gardens, side gate access, garage and off road parking. This property offers excellent family accommodation, including an entrance hallway with Amtico flooring, ground floor W.C, sizeable lounge to the front aspect, also with Amtico flooring and built in storage. The kitchen / diner has been made open plan, with a modern range of wall and base level units, integrated appliances and tiled flooring. There are bi-folding doors leading to the double glazed conservatory and then French doors onto the patio area, making this an ideal entertaining space. To the first floor are three bedrooms, both bedrooms one and two have fitted wardrobes. The family bathroom has a vanity unit with wash hand basin and W.C, there is also a panelled bath with shower above, fully tiled walls and flooring. Situated just 0.8 of a mile from Billericay Mainline Station, the property is perfect for commuters and families have the advantage of Brightside Infant & Junior School being within a short walk of this property. Due to the sought after location, all applicants in a proceedable position to buy are advised to book a viewing at the earliest opportunity.
ENTRANCE HALLWAY
GROUND FLOOR W.C
LOUNGE 4.5m x 4.42m
MODERN KITCHEN / DINER 4.5m x 2.92m
DOUBLE GLAZED CONSERVATORY 2.82m x 2.41m
REAR GARDEN WITH SIDE ACCESS 9.45m
FIRST FLOOR LANDING
BEDROOM ONE 3.45m x 2.46m
BEDROOM TWO 2.9m x 2.46m
BEDROOM THREE 2.57m x 1.93m
FAMILY BATHROOM 2.01m x 1.93m
GARAGE & OFF ROAD PARKING
COUNCIL TAX BAND D


