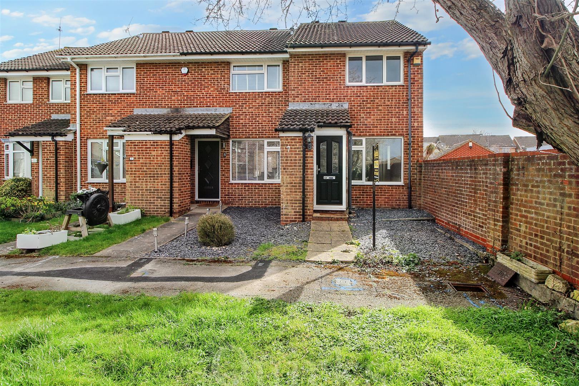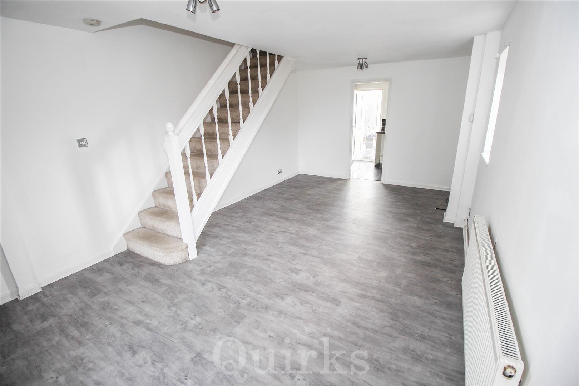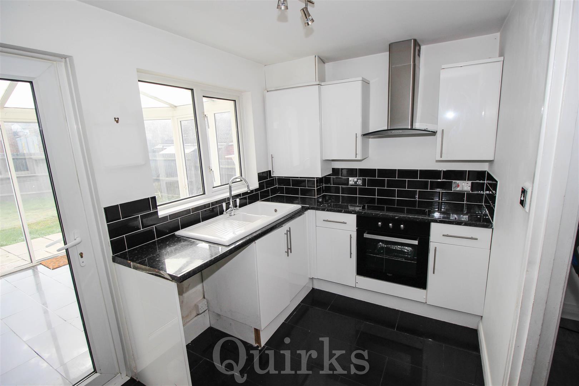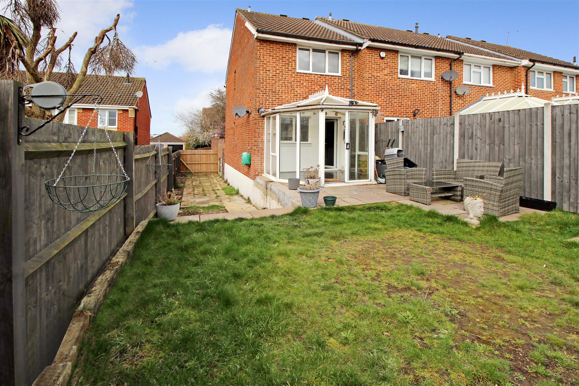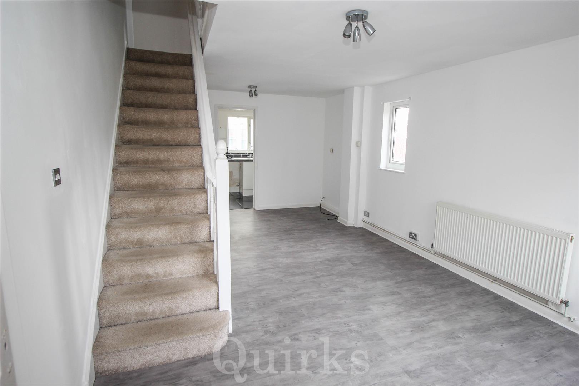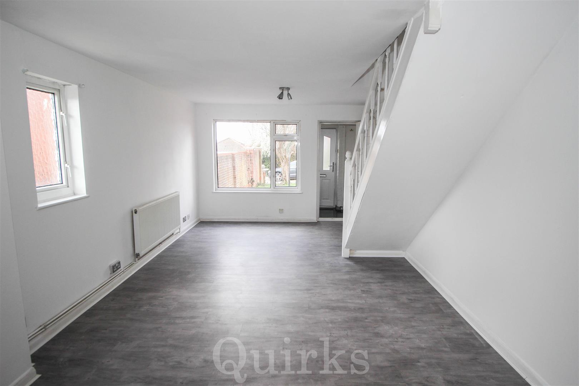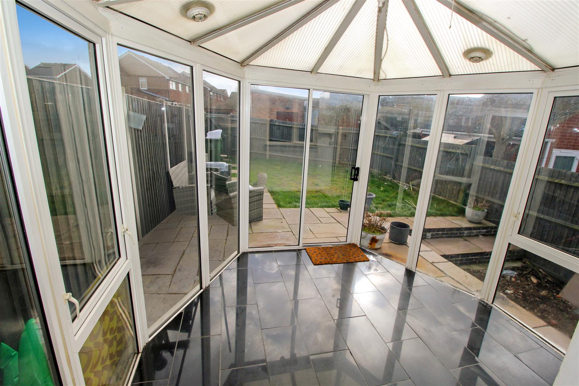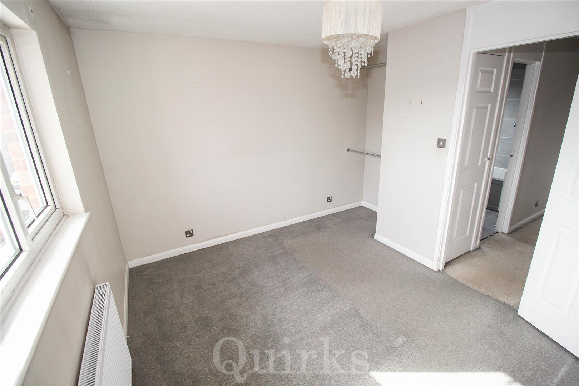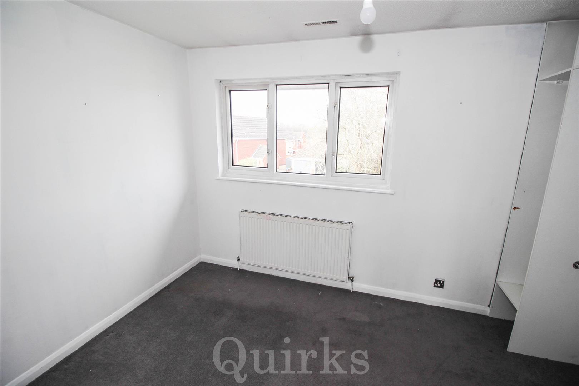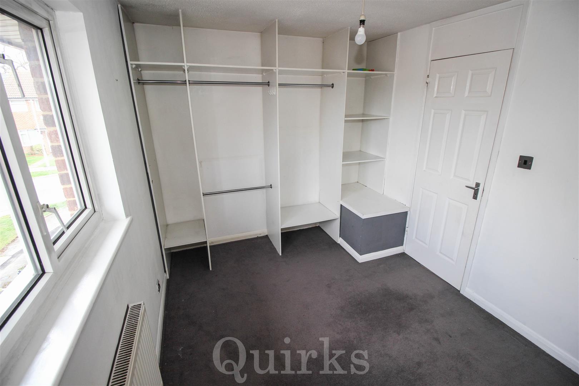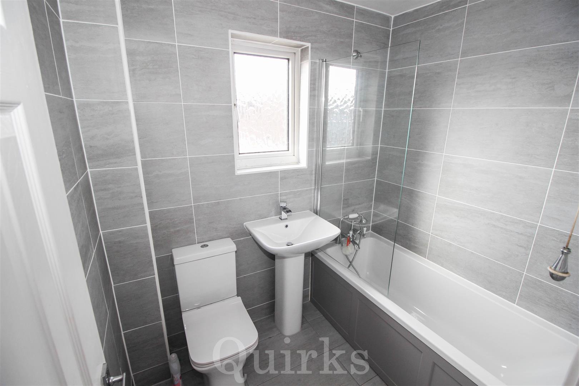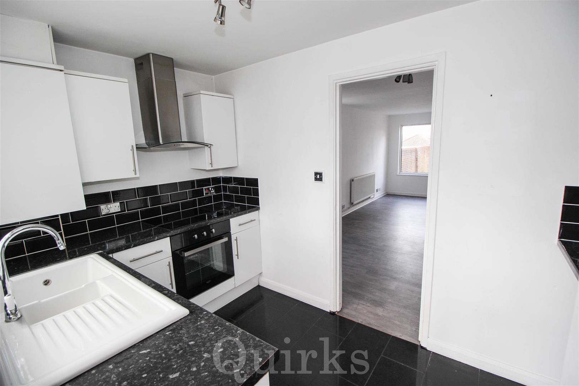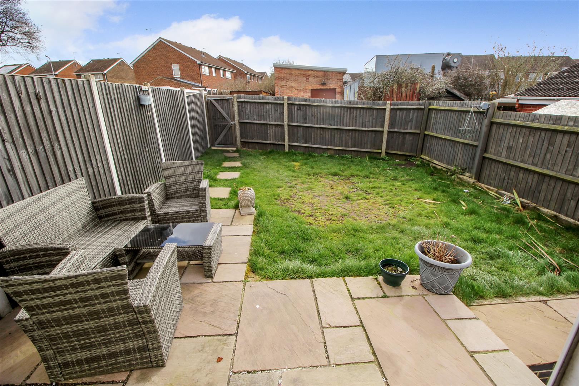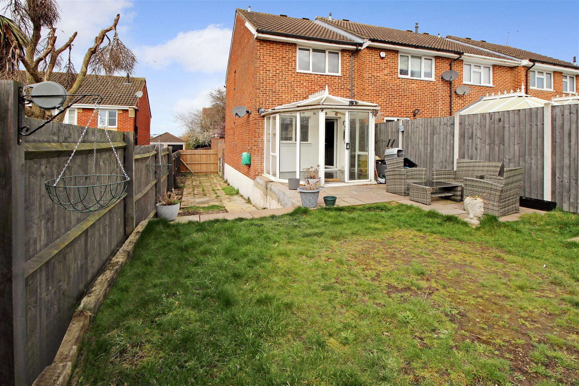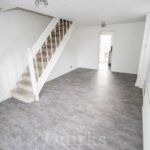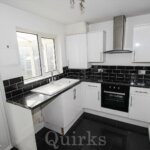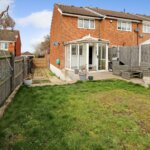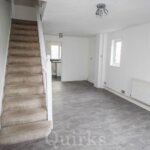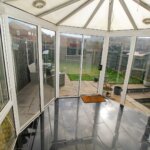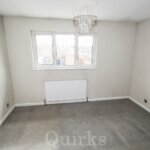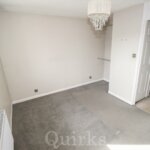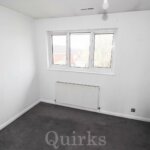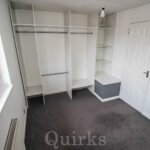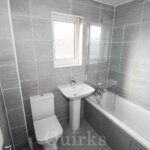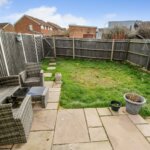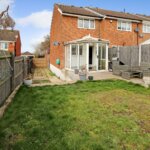Property Features
- POPULAR DEVELOPMENT
- CLOSE TO TOWN & STATION
- TWO DOUBLE BEDROOMS
- SPACIOUS LOUNGE / DINER
- FITTED KITCHEN
- CONSERVATORY
- REFITTED BATHROOM
- SOUTH FACING REAR GARDEN
- PARKING (with rights reserved)
- POTENTIAL TO EXTEND (STPP)
Property Summary
Full Details
OFFERING EASY ACCESS TO THE HIGH STREET AND STATION, THIS END TERRACED HOUSE WITH TWO DOUBLE BEDROOMS AND NO ONWARD CHAIN. Once inside the double glazed entrance porch, a door leads into the spacious lounge / diner with double glazed windows to front and side, laminate flooring and smooth ceiling. The fitted kitchen has fitted eye and base level units with work surfaces over incorporating ceramic sink unit, built in oven, hob and extractor fan, space for washing machine and fridge / freezer, A double glazed door leads onto the conservatory with a sliding door onto the rear garden. Upstairs, the landing provides loft access, airing cupboard, and doors to two double bedrooms with double glazed windows. The refitted bathroom has a modern white three piece suite, tiled flooring and radiator. Externally there is a front garden with pathway leading to the entrance door, The South rear garden wraps round one side of the property with patio area and lawn beyond, fenced boundaries and rear gate providing access to the parking (with reserved rights). Offering potential to extend (STPP).
ENTRANCE HALL 1.55m x 1.3m
LOUNGE/DINER 6.15m x 3.56m
FITTED KITCHEN 3.61m x 2.08m
CONSERVATORY 3m x 2.84m
BEDROOM ONE 3.58m x 3.48m
BEDROOM TWO 3.58m x 2.64m
BATHROOM 2.03m x 1.68m
SIDE AND REAR GARDEN
PARKING (WITH RIGHTS RESERVED)
AGENTS NOTE
The internal photographs of the property have been digitally decluttered for illustration purposes.

