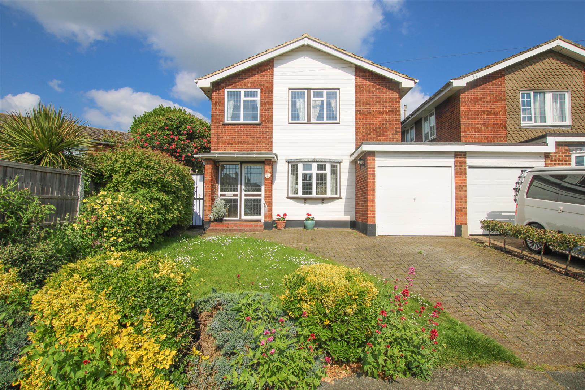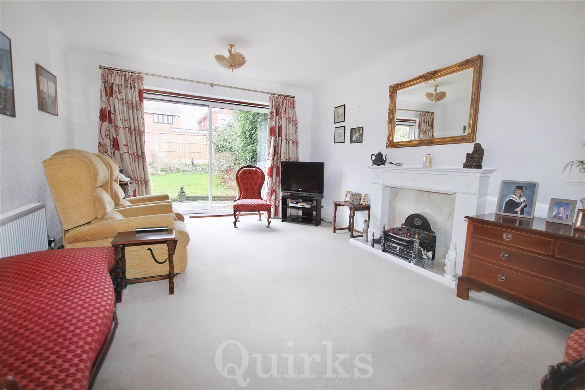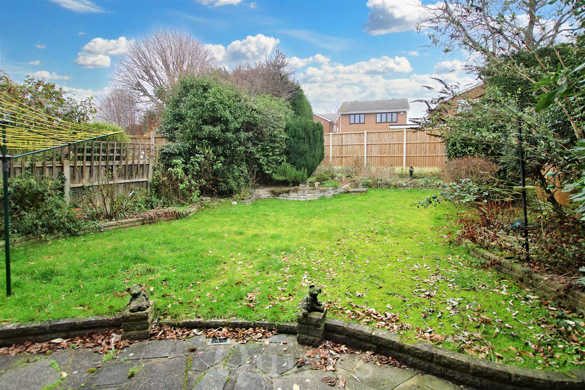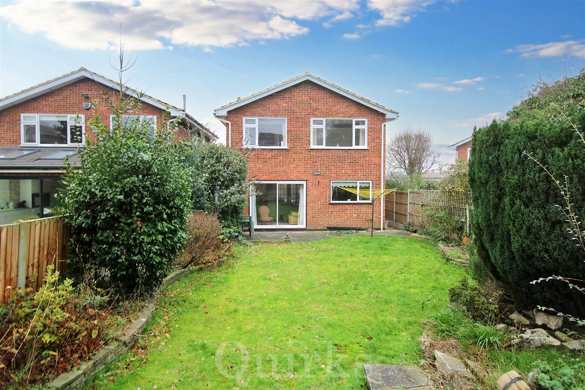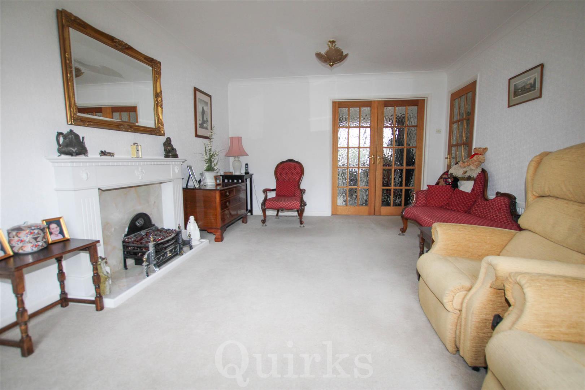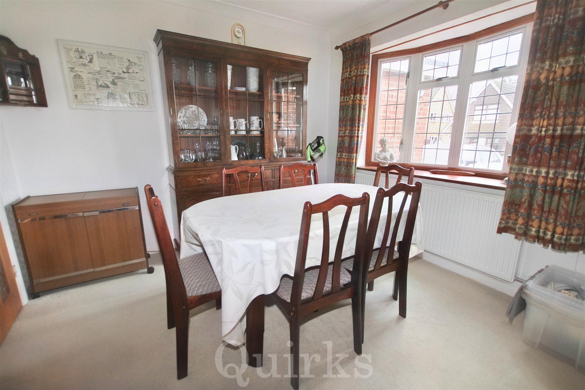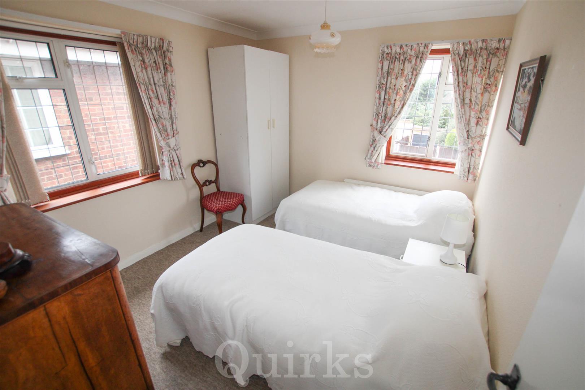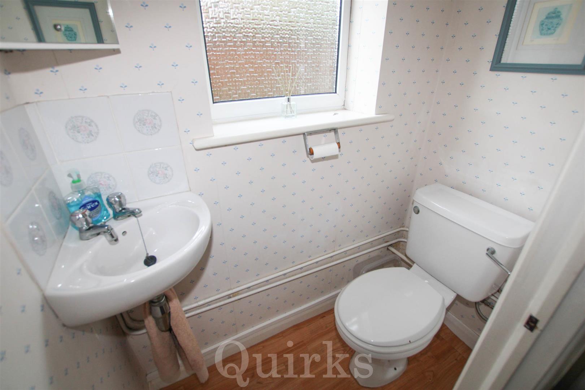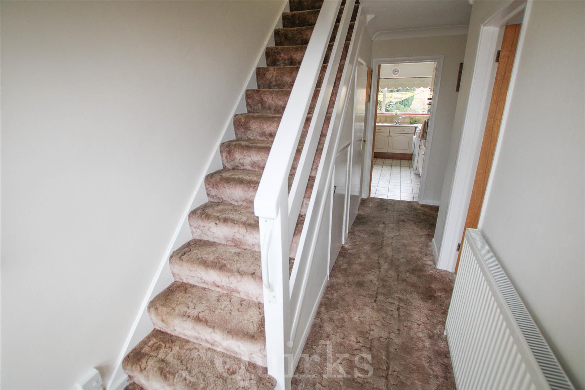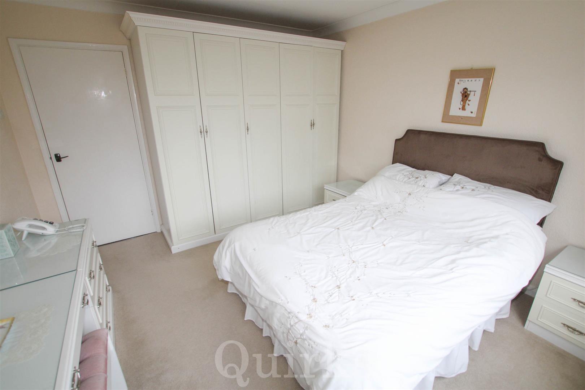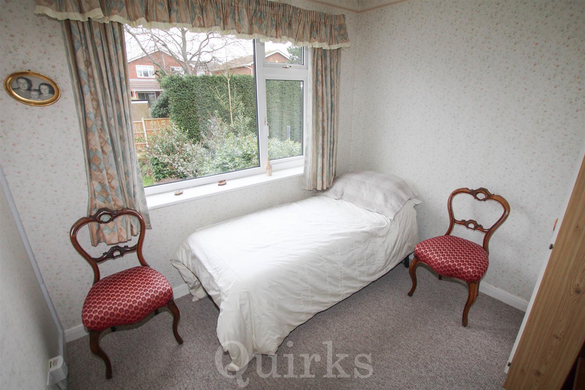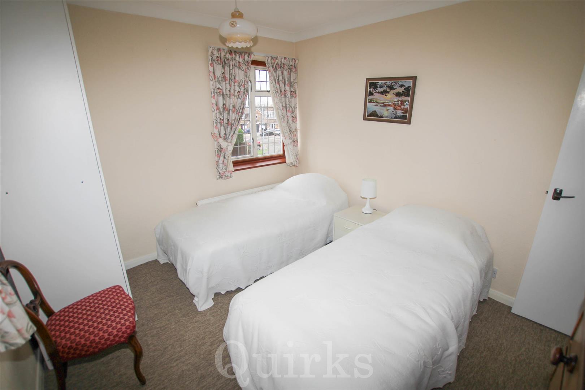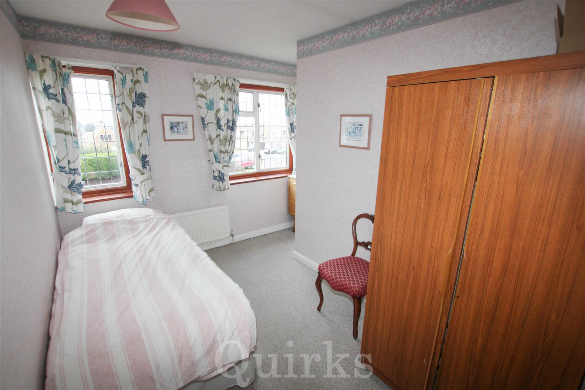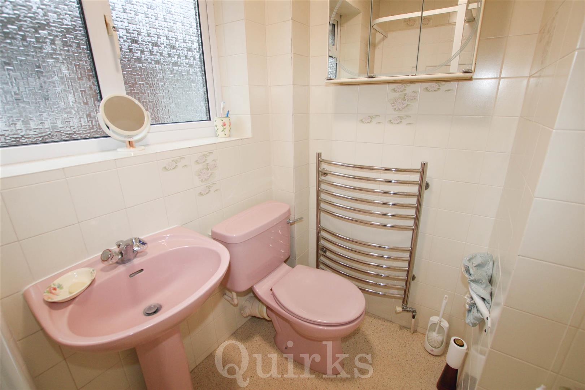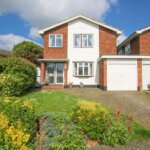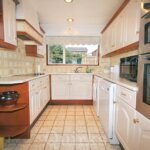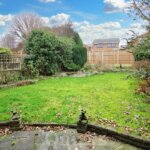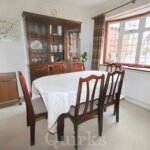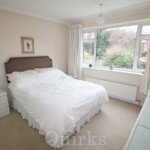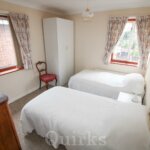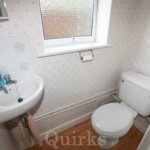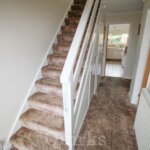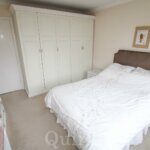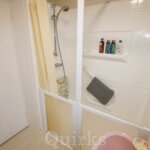Property Features
- FOUR BEDROOMS
- POTENTIAL TO EXTEND (STP)
- NEARBY QUILTERS SCHOOL
- CLOSE TO COUNTRYSIDE
- NO ONWARD CHAIN
- GARAGE
- LOUNGE & DINING ROOM
- GROUND FLOOR W.C
- REAR GARDEN IN EXCESS OF 50FT
- LINK-DETACHED PROPERTY
Property Summary
Full Details
A well presented and spacious four bedroom, link-detached family home, requiring some modernisation, offering excellent potential to extend, subject to planning consent being granted. Situated in a popular side turning within the Quilters area of Billericay, this property is within walking distance of schools, Billericay High Street and open countryside. Accommodation includes, an entrance hallway with under stairs storage, ground floor W.C, dining room to front aspect with bow window and double doors opening to the lounge, which overlooks the rear garden, with feature fireplace and sliding patio doors. There is a fitted kitchen, again with window to the rear aspect and side door, a range of wall and base level units, integrated oven / grill, electric hob, spaces for washing machine and dishwasher, stainless steel sink / drainer, cupboard housing the Worcester gas boiler. To the first floor are four spacious bedrooms, there are fitted wardrobes to bedroom one, which will remain, bedroom two is a double, dual aspect room, bedrooms three & four are also of a good size. The shower room has a double width shower cubicle, low level W.C, pedestal wash hand basin, also a chrome heated towel. Externally there is an independent driveway, side gate access, attached garage and established 53ft rear garden. Being offered for sale with no onward chain, early viewing is strongly advised.
ENTRANCE HALLWAY 4.44m x 1.8m
GROUND FLOOR W.C 1.47m x 0.74m
DINING ROOM 3.07m x 2.87m
LOUNGE 5.16m x 3.61m
KITCHEN 3.71m x 2.36m
GARAGE 5.16m x 2.51m
BEDROOM ONE 3.71m x 3.3m
BEDROOM TWO 3.51m x 2.9m
BEDROOM THREE 3.48m x 3.15m
BEDROOM FOUR 2.72m x 2.44m
FAMILY SHOWER ROOM 2.11m x 1.75m
REAR GARDEN 16.15m x 7.32m
NO ONWARD CHAIN
COUNCIL TAX BAND F

