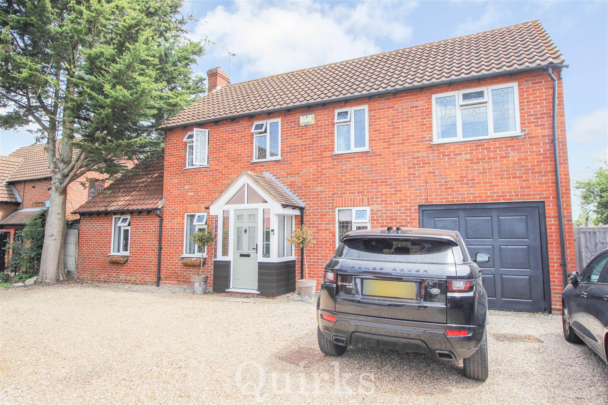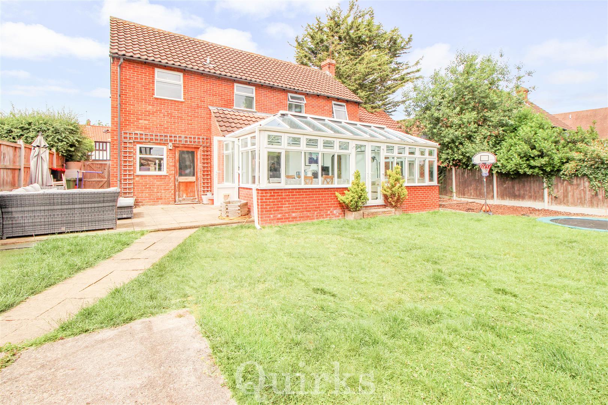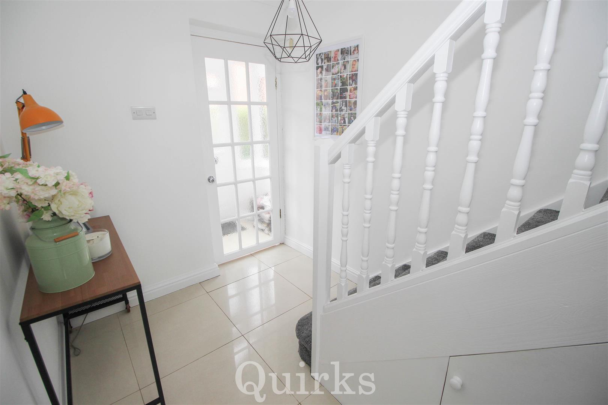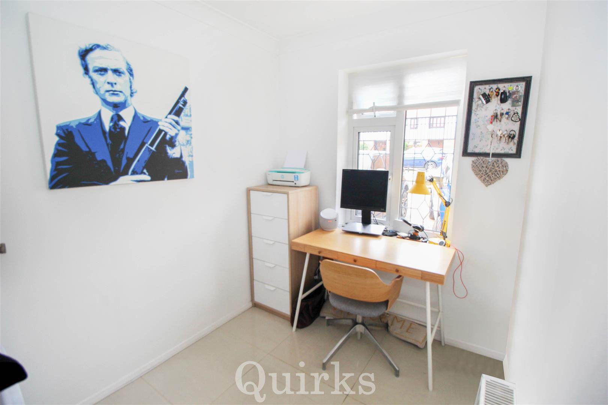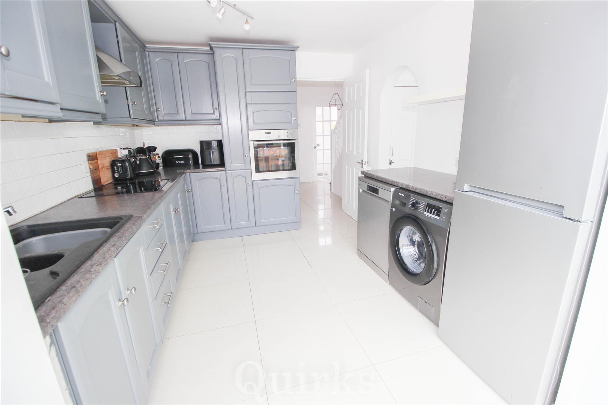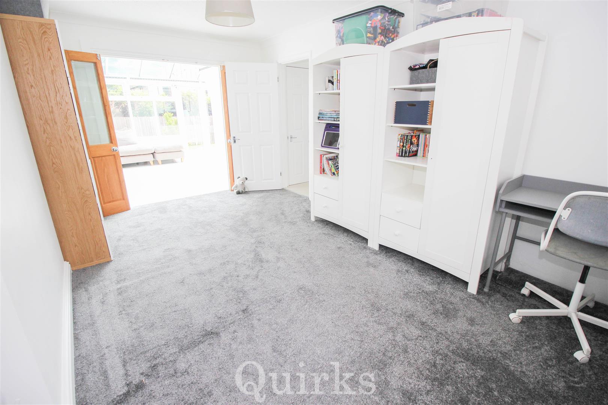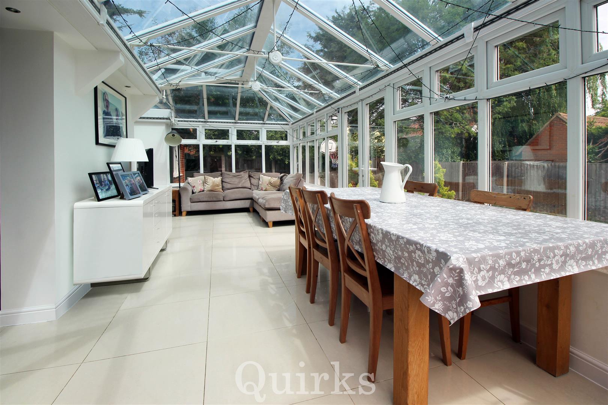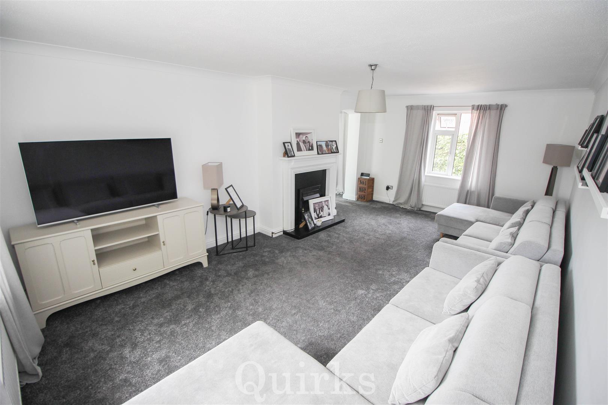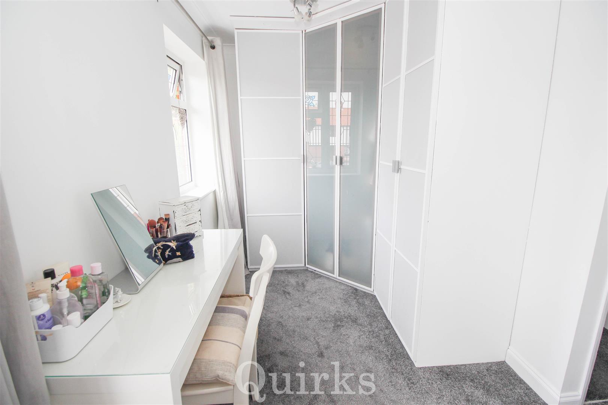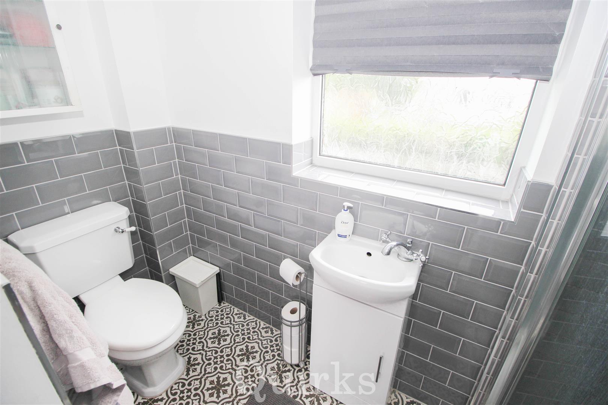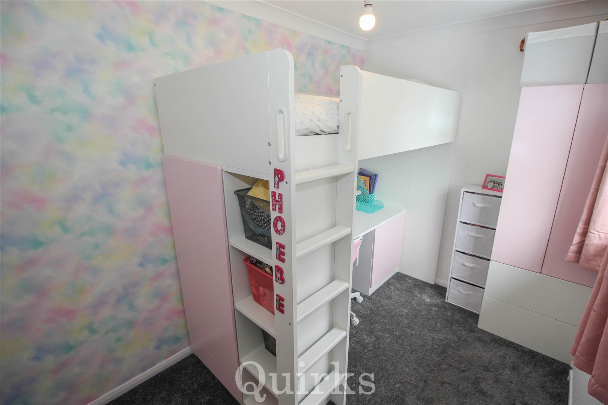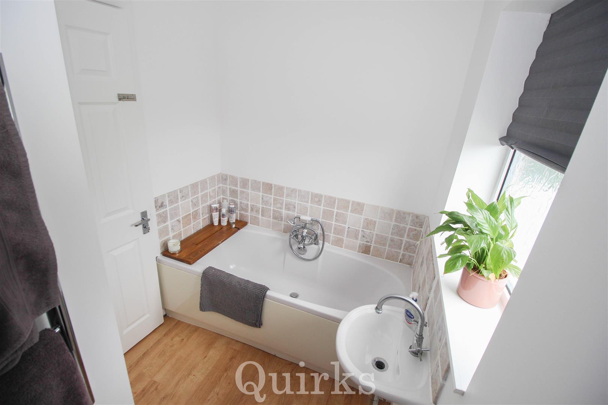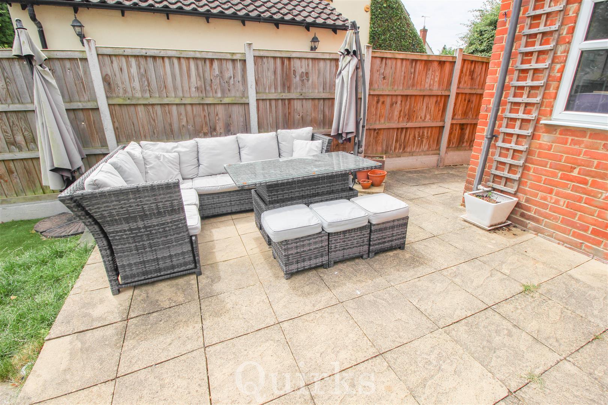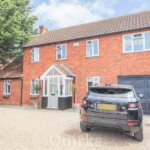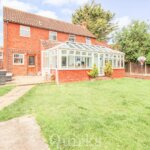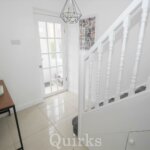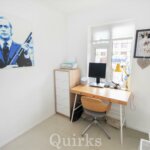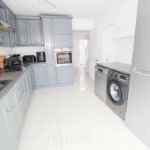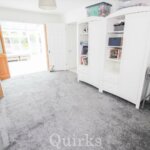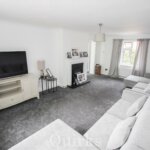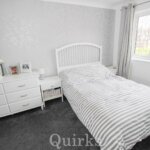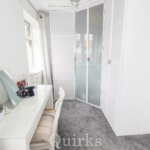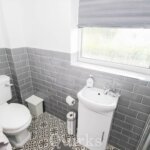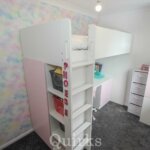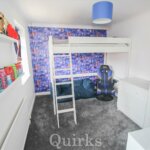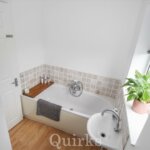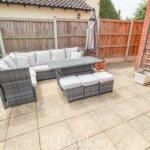Property Features
- THREE BEDROOMS
- DETACHED HOUSE
- 21FT CONSERVATORY
- TWO RECEPTION ROOMS
- ADDITIONAL STUDY
- DOWNSTAIRS W.C
- ENSUITE AND DRESSING AREA TO MASTER
- GOOD SIZE GARDEN
- GARAGE
- PARKING FOR TWO - THREE CARS
Property Summary
Full Details
Tucked away in a quiet corner of the Noak Bridge Development is this spacious Three Bedroom Detached House. Upon entry is the porch which leads through to the light and airy hallway with the Study directly to the right hand side. At the end of the hall is the kitchen with double stacked oven, hob, extractor fan and space for other appliances. The kitchen leads to the stunning 24ft Conservatory which spans the entirety of the back of the house and has ample space for dining table and seating area. Downstairs also boasts two further reception rooms, including playroom and 20ft Lounge. On the first floor are the Three Bedrooms with the Master benefitting from Dressing Area and ensuite. Bedroom two is a double bedroom and bedroom three a good size single with the family bathroom comprising a three piece white suite. Externally the garden commences with patio area with space for seating and follows on with grass area thereafter making the garden the perfect outdoor space for a family. Not only is there a garage with door access from the garden and up and over electric door, there is also off street parking for 2-3 cars to the front of the house.
Porch 1.57m x 0.91m (5'2 x 3'0)
Entrance Hall 2.57m x 1.93m (8'5 x 6'4)
Study 2.57m x 1.88m (8'5 x 6'2)
Kitchen 3.40m x 2.84m (11'2 x 9'4)
Conservatory 7.42m x 4.19m (24'4 x 13'9)
Play Room 4.90m x 2.84m (16'1 x 9'4)
Lounge 6.15m x 3.68m (20'2 x 12'1)
Downstairs W.C
Landing 4.72m x 2.29m (15'6 x 7'6)
Bedroom One & Dressing Area 5.21m x 3.71m (17'01 x 12'2)
Ensuite 2.82m x 0.99m (9'3 x 3'3)
Bedroom Two 4.01m x 2.62m (13'2 x 8'7)
Bedroom Three 2.97m x 2.03m (9'9 x 6'8)
Bathroom 1.65m x 1.04m (5'5 x 3'5)
Garage 5.49m x 2.74m (18'0 x 9'0)
Garden 11.51m x 17.07m (37'9 x 56)

