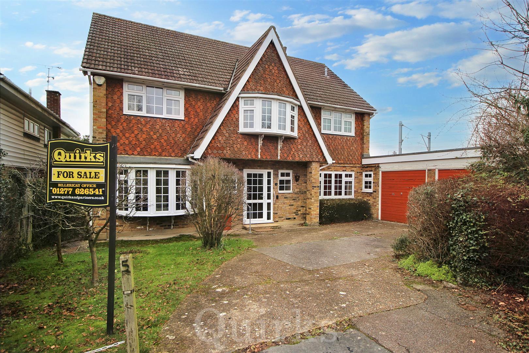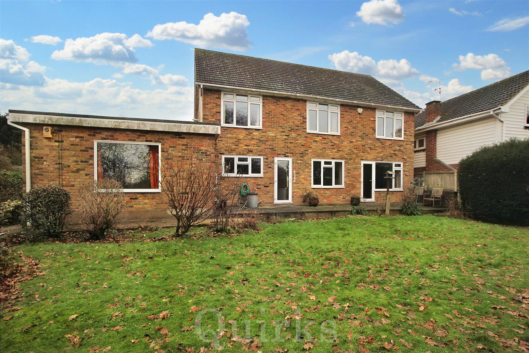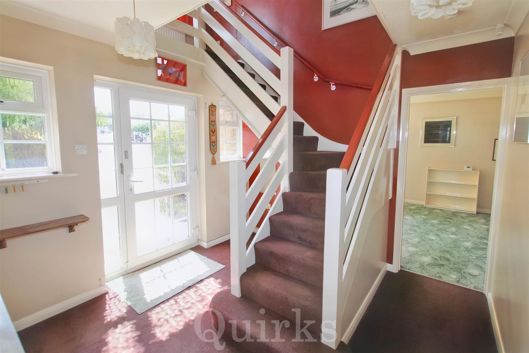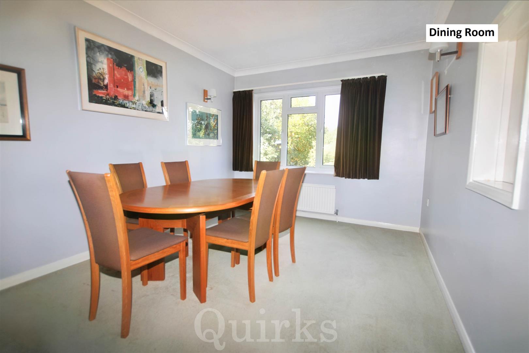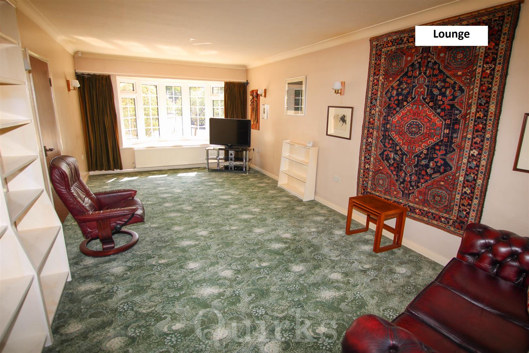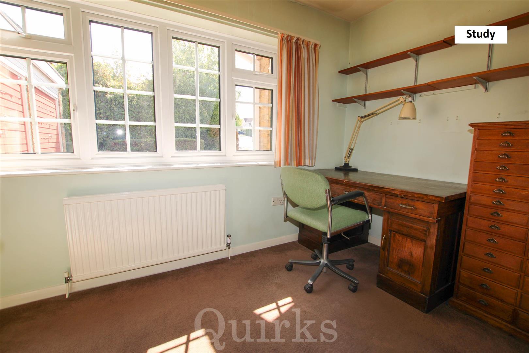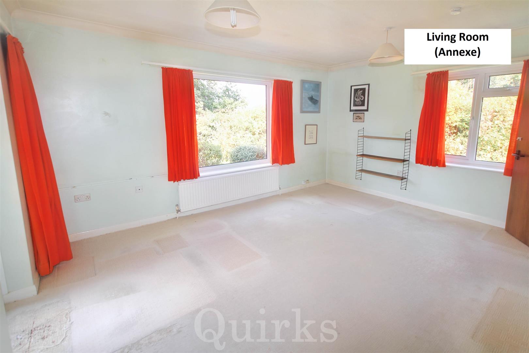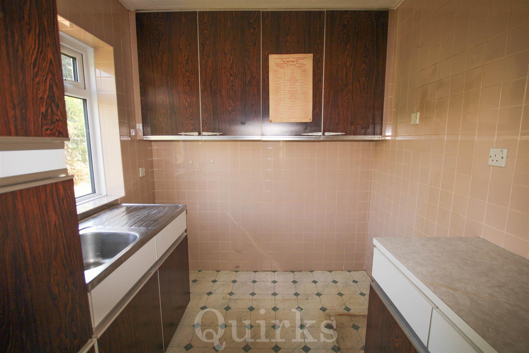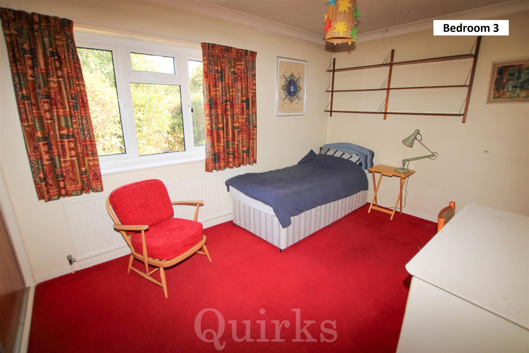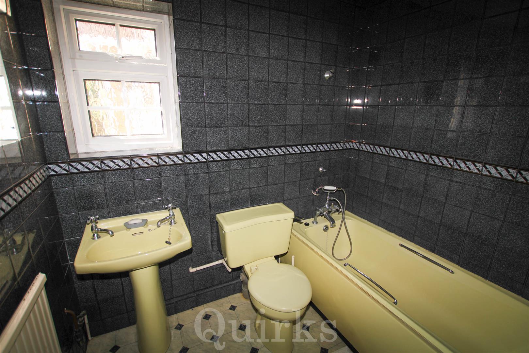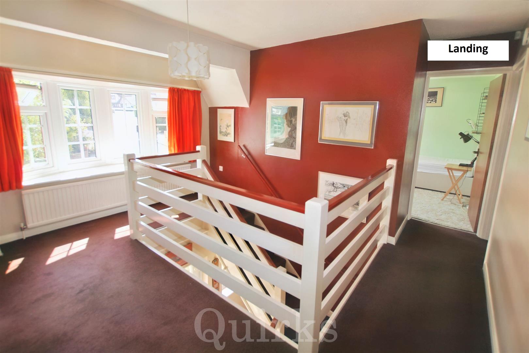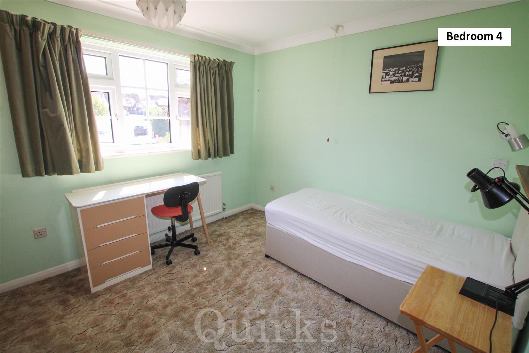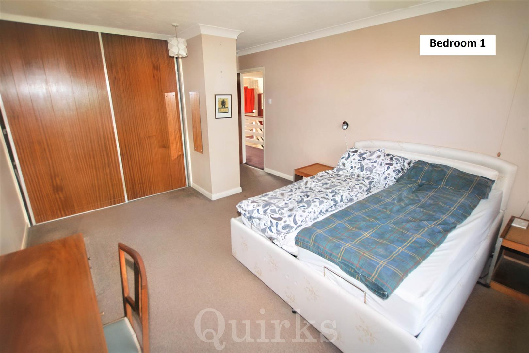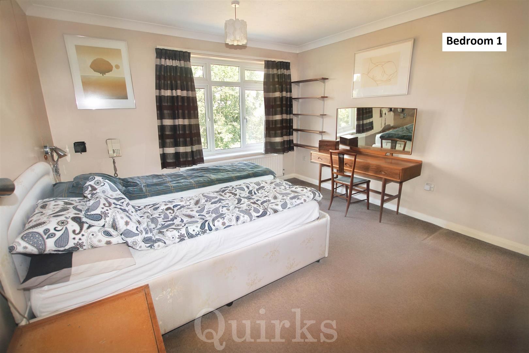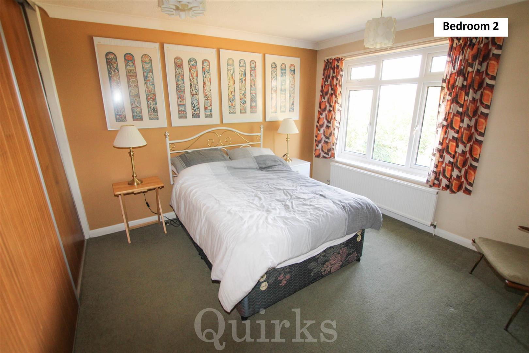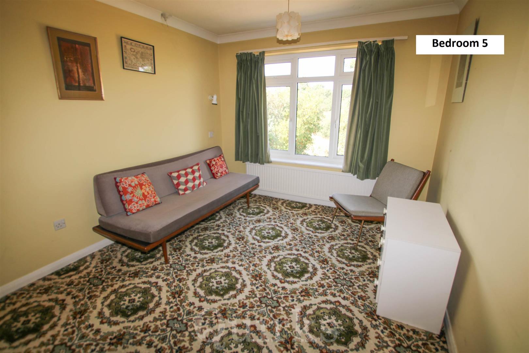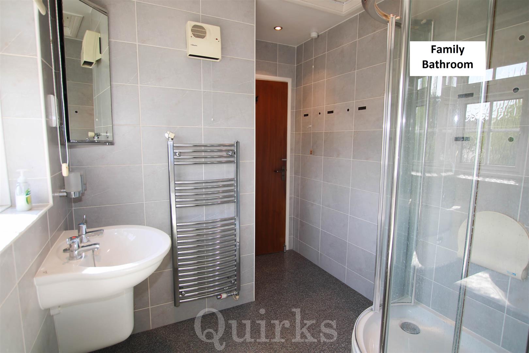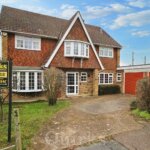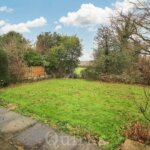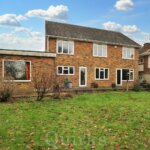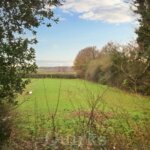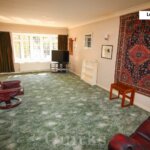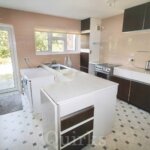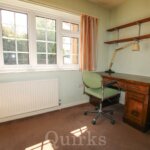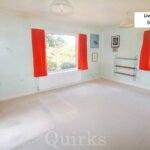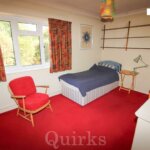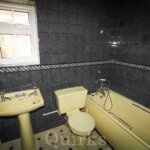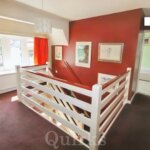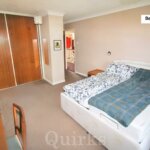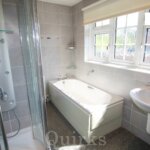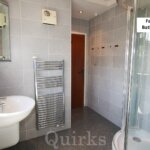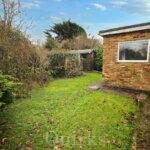Property Features
- FIVE BEDROOMS
- ANNEX ACCOMMODATION
- DOUBLE GARAGE
- CUL-DE-SAC LOCATION
- BACKING FIELDS
- NO ONWARD CHAIN
- MODERN BATHROOM
- EN-SUITE & W.C
- THREE RECEPTION ROOMS
- CLOSE TO MAINLINE STATION
Property Summary
Full Details
Situated in a sought after Cul-de-sac, within walking distance to schools, shops, pubs, Billericay Mainline Railway Station & High Street, is this substantial five bedroom detached family home, extended with versatile living accommodation. A rare opportunity to acquire a property that includes an attached annex to the ground floor, with a large living area, kitchen, bedroom with built-in wardrobes and an en-suite bathroom. To the main part of the house is a sizeable entrance hallway, dual aspect lounge, separate dining room, kitchen with garden access, study and ground floor W.C. To the first floor is a part galleried landing with plenty of natural light, leading to four double bedrooms, there is also plenty of built-in wardrobe space throughout. The main family bathroom, has been updated with a modern white suite including W.C, wall mounted wash hand basin, corner shower cubicle with wall mounted electric shower, panelled bath, chrome heated towel rail and fully tiled walls. The property enjoys a corner plot, with sunny aspect garden, backing onto open fields. There is an independent driveway leading to the double garage, which opens to a workshop area. There is potential to extend further to the rear aspect or create an open plan living space from the kitchen, subject to the necessary planning / building regulation consents being obtained. Being offered for sale with no onward chain, early viewing is advised.
ENTRANCE HALLWAY 6.91m x 3.02m
LOUNGE 7.26m x 3.61m
DINING ROOM 4.11m x 2.97m
KITCHEN 4.06m x 3.61m
STUDY 3.63m x 2.11m
GROUND FLOOR W.C 1.65m x 0.81m
ANNEX ACCOMMODATION:
HALLWAY 1.68m x 0.79m
LIVING ROOM 5.69m x 4.57m
KITCHEN 2.21m x 2.21m
GROUND FLOOR BEDROOM (FIVE) 4.11m x 2.74m
EN-SUITE BATHROOM 2.18m x 1.68m
FIRST FLOOR - PART GALLERIED LANDING 4.06m x 3.86m
MODERN FAMILY BATHROOM 2.82m x 2.08m
BEDROOM ONE 4.39m x 3.66m
BEDROOM TWO 3.68m x 3.48m
BEDROOM THREE 3.35m x 2.95m
BEDROOM FOUR 3.02m x 3m
DOUBLE GARAGE & WORKSHOP
SUNNY ASPECT GARDEN & CORNER PLOT
COUNCIL TAX BAND G

