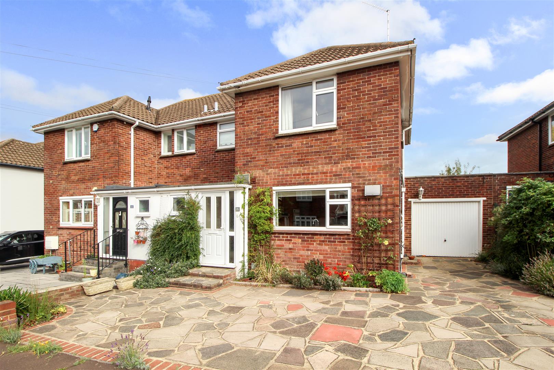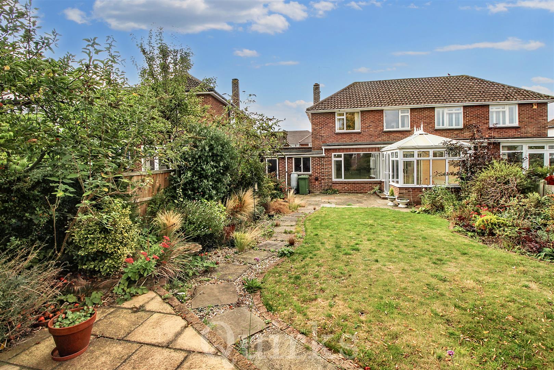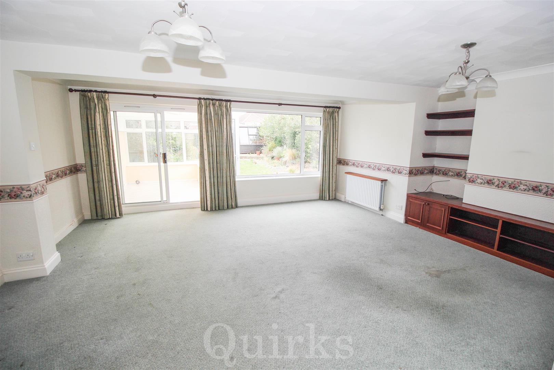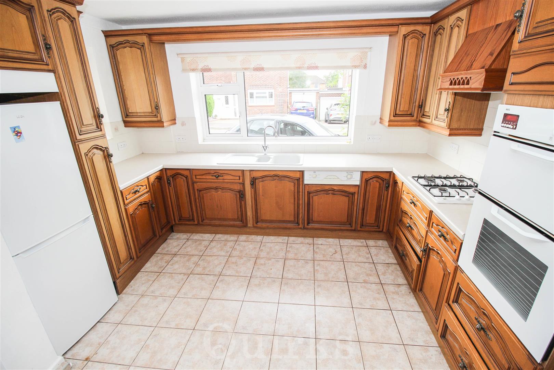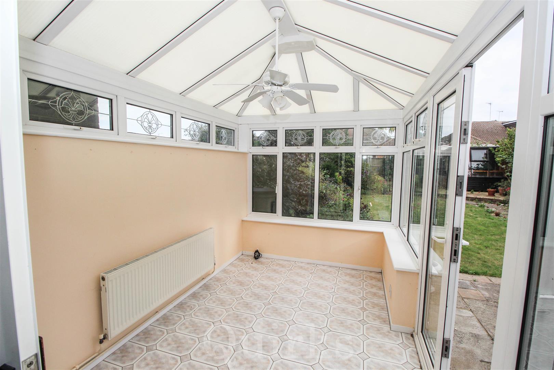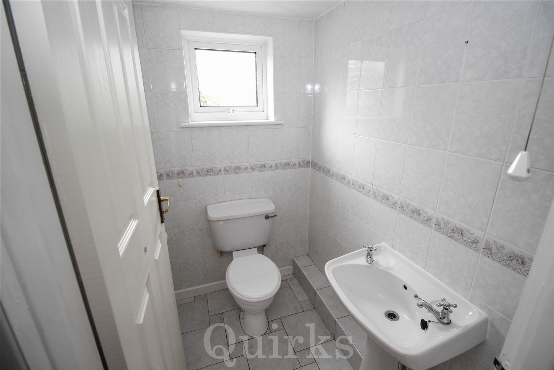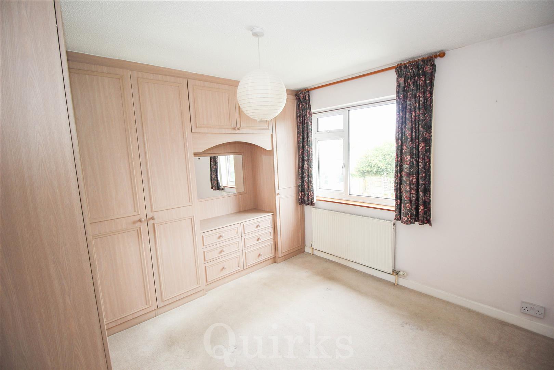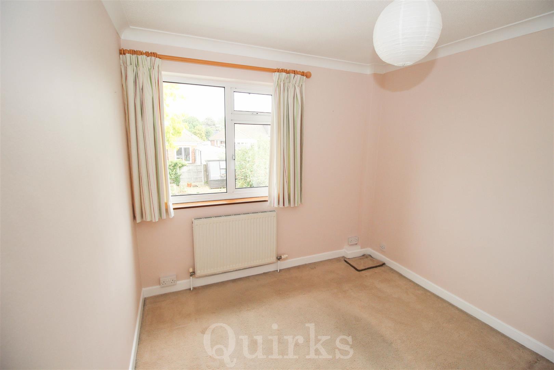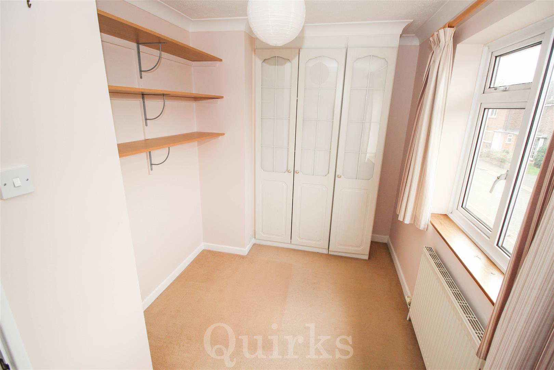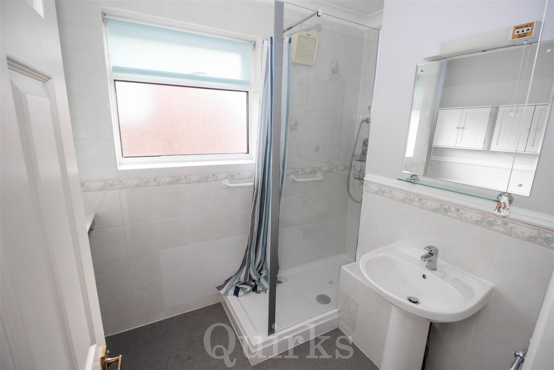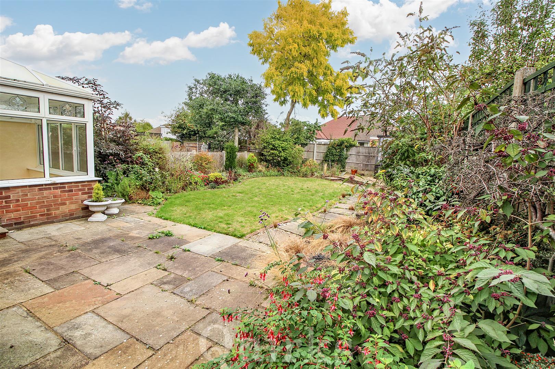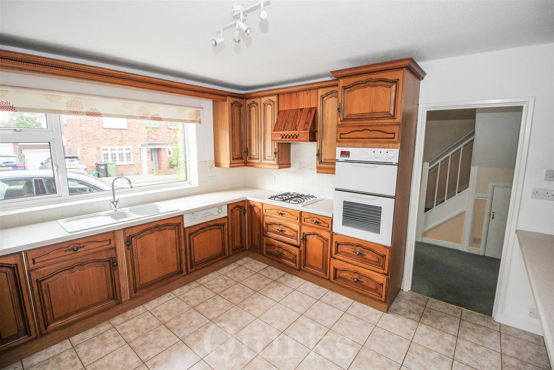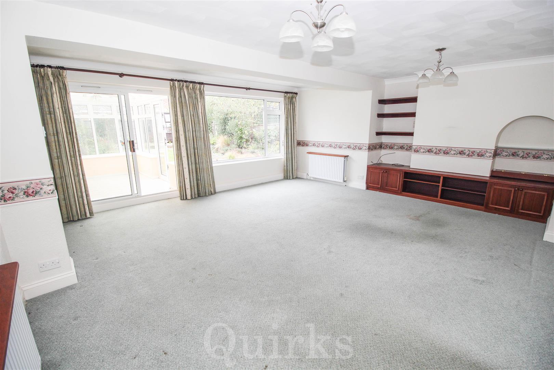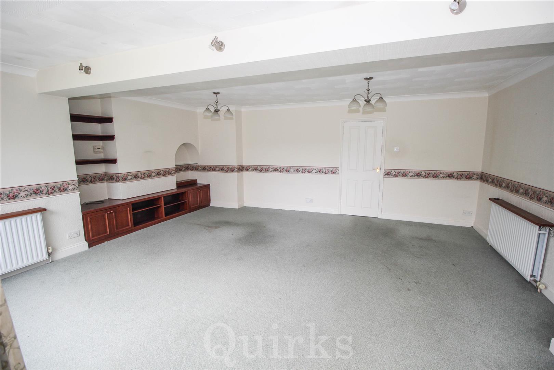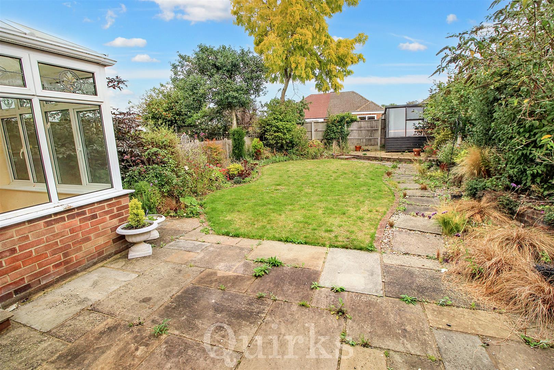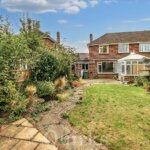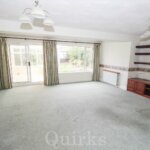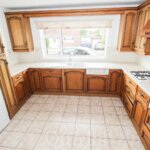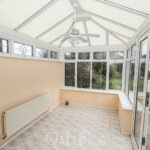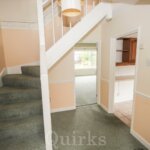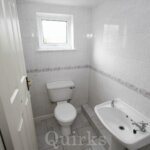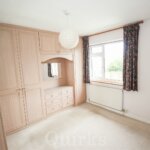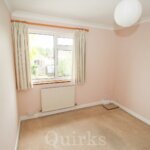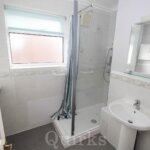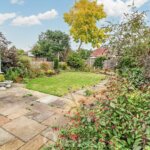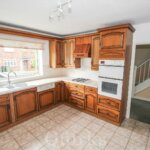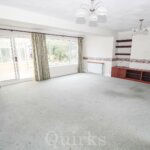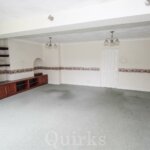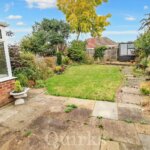Property Features
- SOUGHT AFTER QUILTERS AREA
- CLOSE TO HIGH STREET AND STATION
- NO ONWARD CHAIN
- POTENTIAL TO EXTEND (STPP)
- LARGE LOUNGE / DINER
- KITCHEN / BREAKFAST ROOM
- GROUND FLOOR CLOAKROOM
- REAR GARDEN IN EXCESS OF 50'
- DRIVEWAY TO GARAGE
- VIEWING HIGHLY RECOMMENDED.
Property Summary
Full Details
Entrance Porch with double glazed door, leads into the spacious entrance hall with stairs rising to the first floor, having cupboard under. Doors to the kitchen / breakfast room and large lounge/diner which has patio doors onto the conservatory. On the first floor are three bedrooms, all with fitted wardrobes. The shower room has double glazed window to front, shower cubicle and wash hand basin. The separate W.C, completes the first floor. Externally, there is a driveway to the front, leading to the attached garage with up and over door and courtesy door onto the rear garden which is in excess of 50' with patio area and lawn beyond.
ENTRANCE PORCH 1.04m x 0.97m (3'5" x 3'2")
ENTRANCE HALL 3.40m x 2.49m (11'2" x 8'2")
GROUND FLOOR CLOAKROOM 1.91m x 1.24m (6'3" x 4'1")
LOUNGE / DINER 6.30m x 5.56m (20'8" x 18'3")
KITCHEN / BREAKFAST ROOM 3.91m x 3.66m 0.30m (12'10" x 12' 1")
CONSERVATORY 3.51m x 2.11m (11'6" x 6'11")
BEDROOM ONE 3.38m x 3.35m (11'1" x 11')
BEDROOM TWO 3.33m x 2.77m (10'11" x 9'1")
BEDROOM THREE 3.68m x 2.26m (12'1" x 7'5")
SHOWER ROOM 2.41mmax x 1.91m (7'11"max x 6'3")
SEPARATE TOILET
REAR GARDEN in excess of 15.24m (in excess of 50')
DRIVEWAY TO GARAGE

