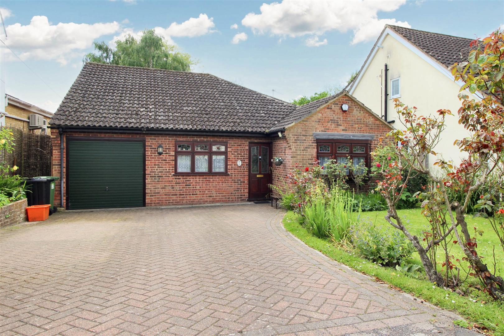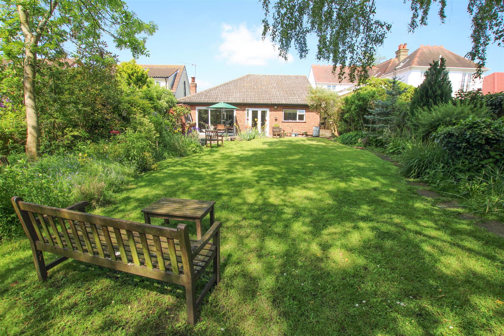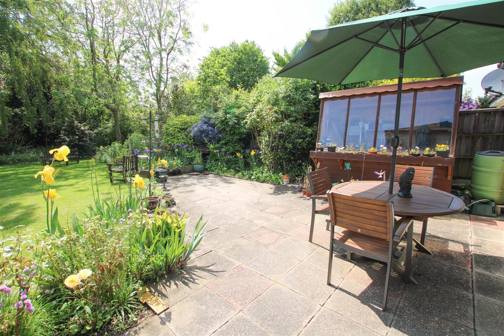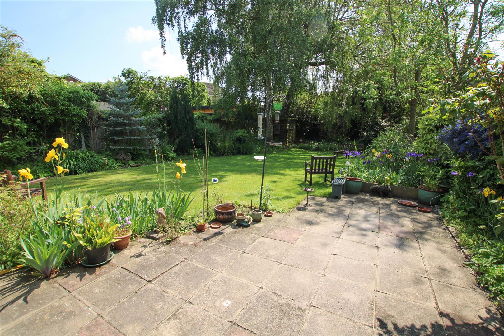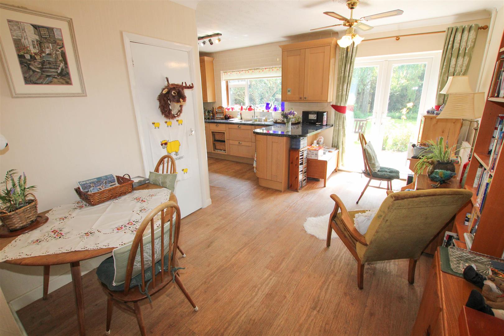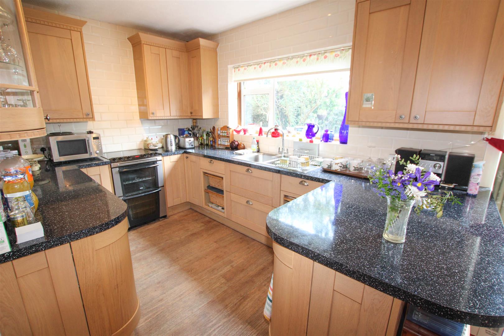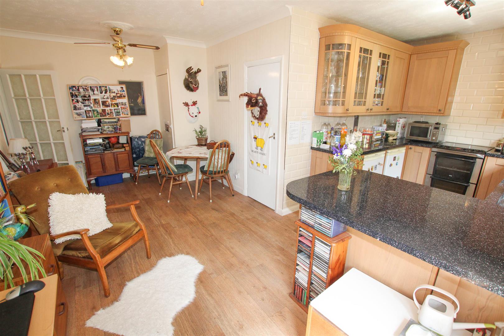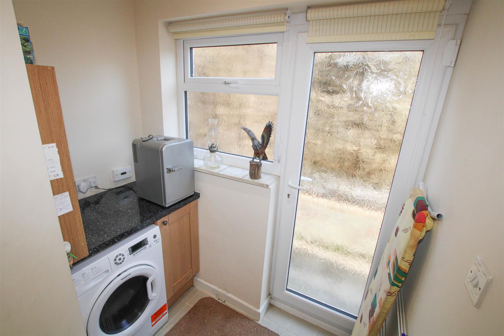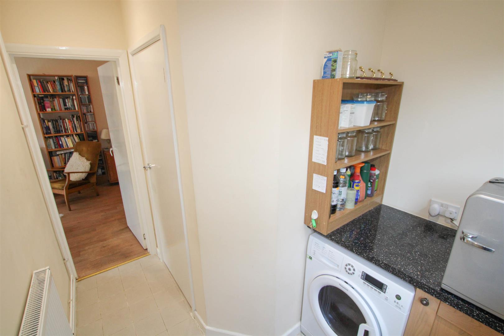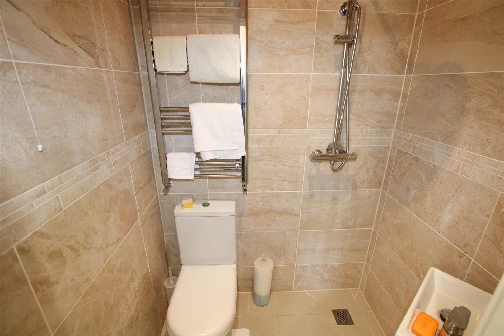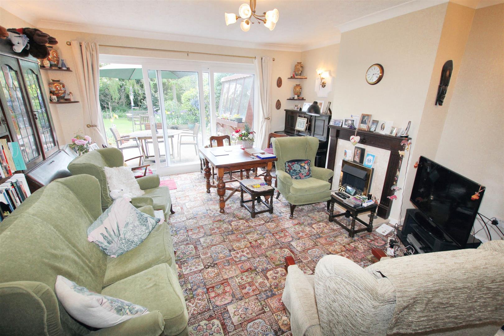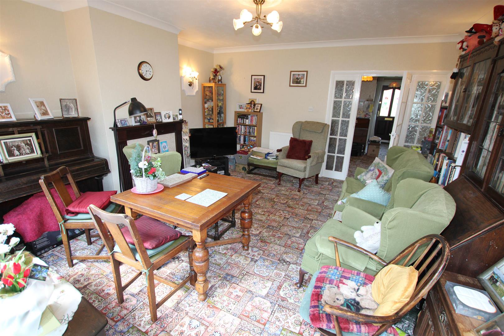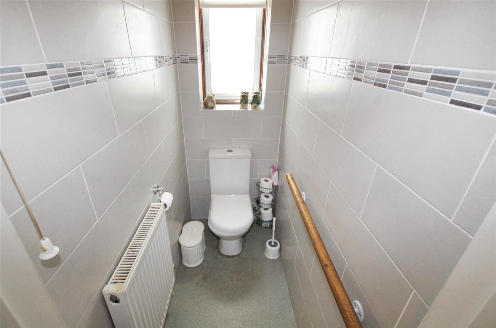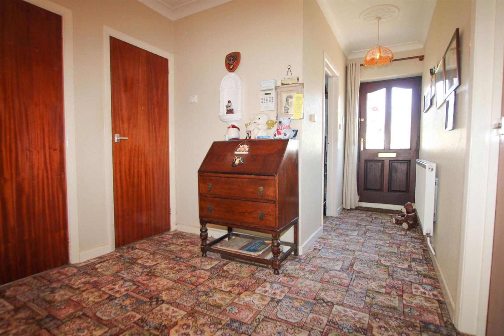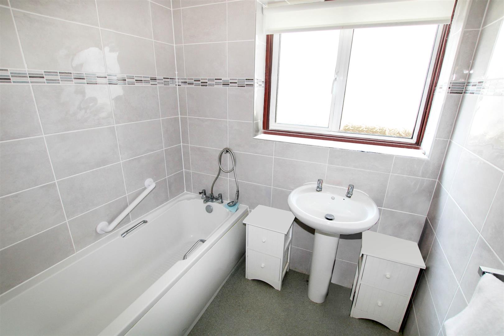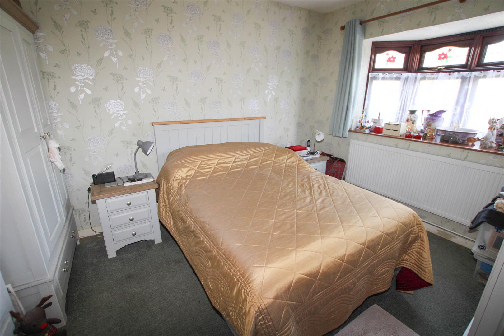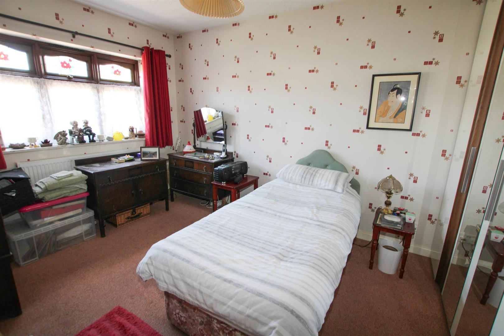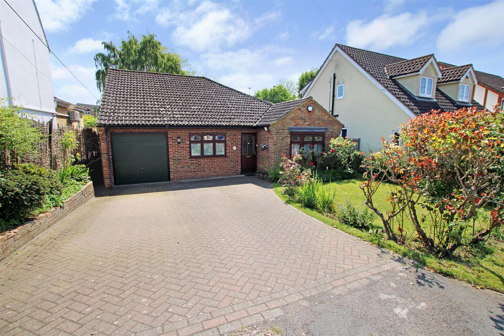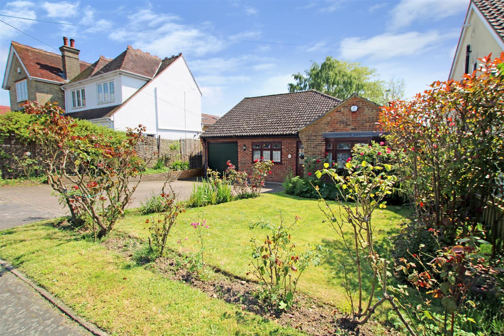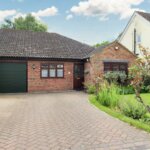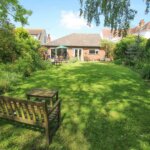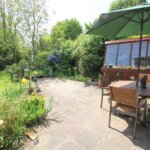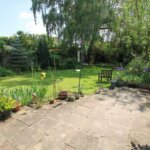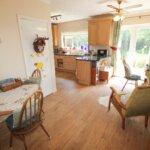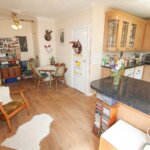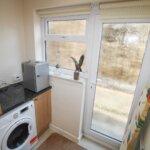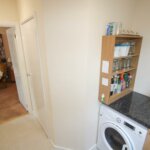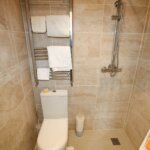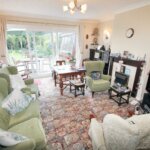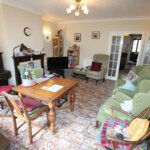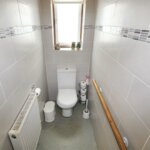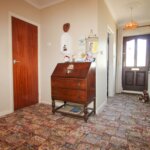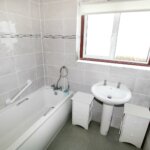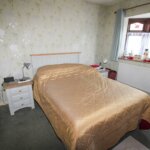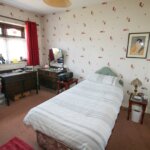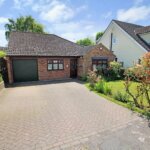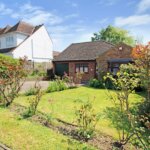Property Features
- 90FT + SOUTH FACING REAR GARDEN
- DEVELOPMENT POTENTIAL (STPP)
- TWO DOUBLE BEDROOMS
- GARAGE & OFF ROAD PARKING FOR 4 CARS
- CLOSE PROXIMITY TO HIGH STREET & STATION
- RARELY AVAILABLE TO MARKET IN THIS LOCATION
- MODERN WET ROOM, BATHROOM & W.C
- KITCHEN / DINER
- SPACIOUS LOUNGE WITH GARDEN ACCESS
- DETACHED BUNGALOW
Property Summary
Full Details
OFFERED FOR SALE WITH NO ONWARD CHAIN ! A spacious two bedroom detached bungalow, occupying a substantial plot in this highly sought after road, close to Billericay High Street, Mainline Station and nearby schools. This property has excellent potential to extend / re-develop, subject to planning consent being granted. There is space to the rear aspect or into the roof space, given the already generous footprint of approximately 1,150 square feet. The South facing rear garden measures in excess of 90ft (27.4 meters) in depth x 42ft (12.8 meters) wide, with a paved patio. established flower & shrub borders, side gate access, two storage sheds and a greenhouse. To the front of the property is a lawned garden, independent driveway with parking comfortably for 3/4 cars. Internally the bungalow has a sizeable hallway, two double bedrooms, modern bathroom & W.C, lounge with sliding patio doors to the garden, kitchen / diner, with an extensive range of wall and base level units, breakfast bar and French doors to the garden. In addition there is a utility room with side door access and a fully tiled wet room. This superb opportunity should not be missed ! and we recommend all interested parties to book a viewing at the earliest opportunity.
ENTRANCE HALLWAY 5.28m x 2.62m reducing to 1.04m (17'4 x 8'7 reduci
MODERN W.C 1.65m x 0.84m (5'5 x 2'9 )
REFITTED FAMILY BATHROOM 1.96m x 1.65m (6'5 x 5'5)
BEDROOM ONE 3.89m x 3.25m (12'9 x 10'8)
BEDROOM TWO 3.84m x 2.92m (12'7 x 9'7)
KITCHEN / DINING ROOM 5.64m x 5.59m reducing to 2.92m (18'6 x 18'4 reduc
UTILITY ROOM 2.57m x 2.01m reducing to 0.81m (8'5 x 6'7 reducin
MODERN FULLY TILED WET ROOM 1.45m x 1.07m (4'9 x 3'6)
LOUNGE 4.62m x 4.42m (15'2 x 14'6)
ATTACHED GARAGE 5.33m x 2.51m (17'6 x 8'3)
INDEPENDENT BLOCK PAVED DRIVEWAY
SOUTH FACING REAR GARDEN in excess of 27.43m x 12.80m (in excess of 90' x

