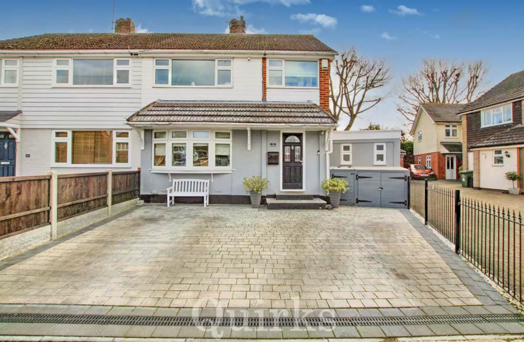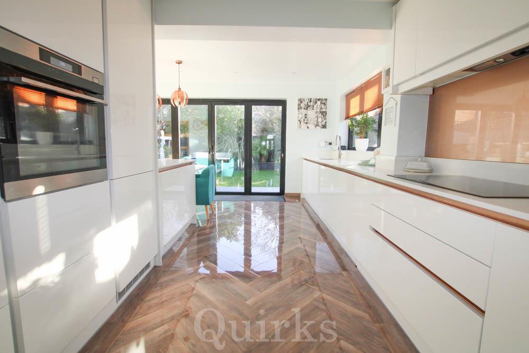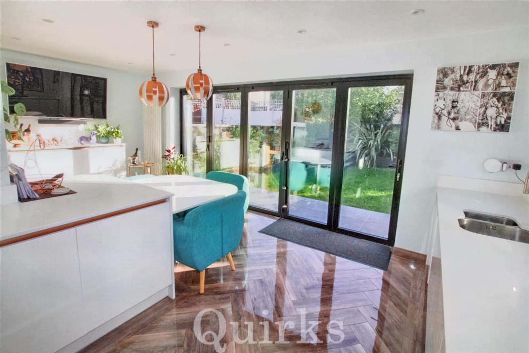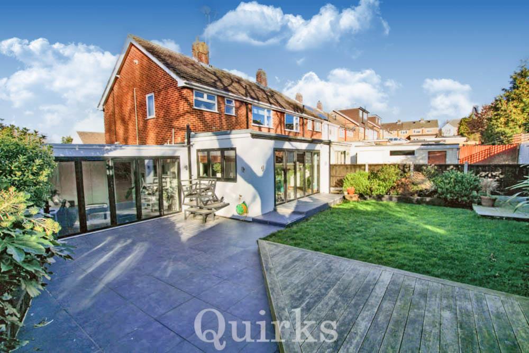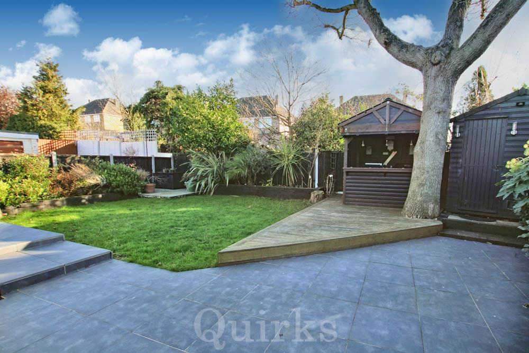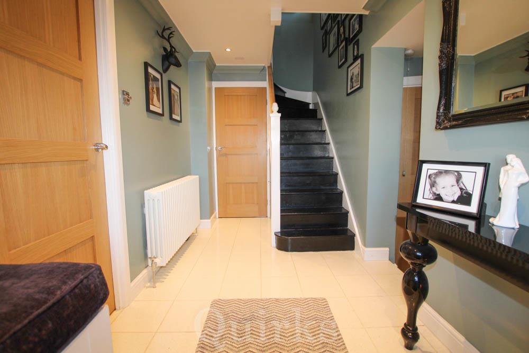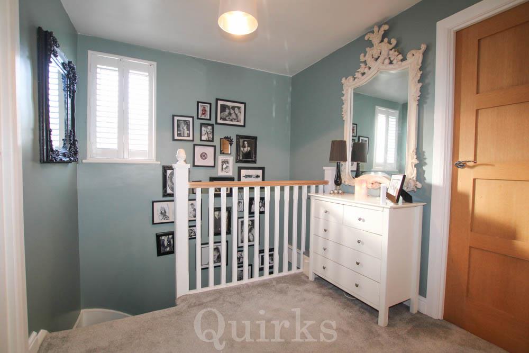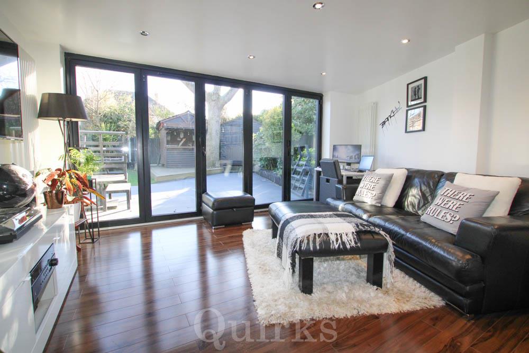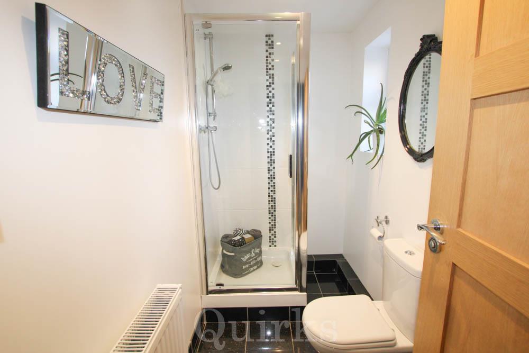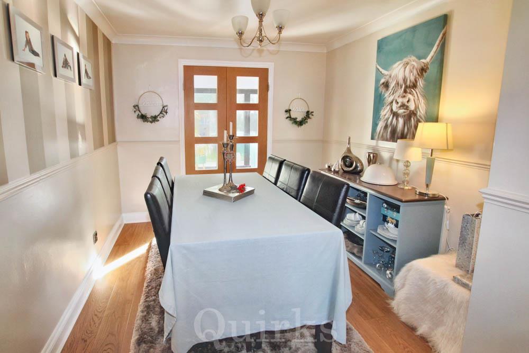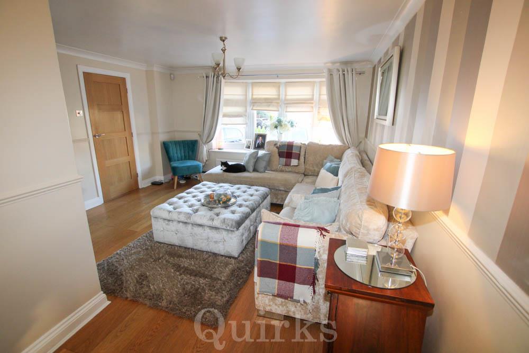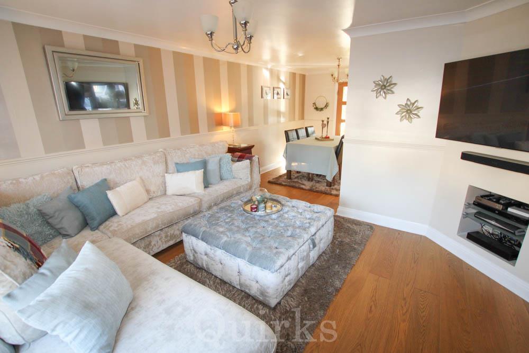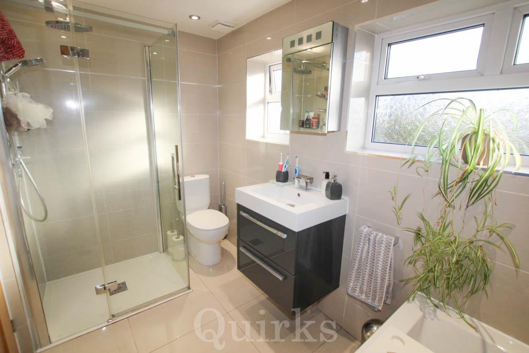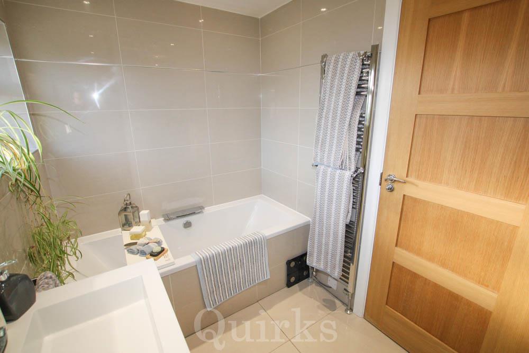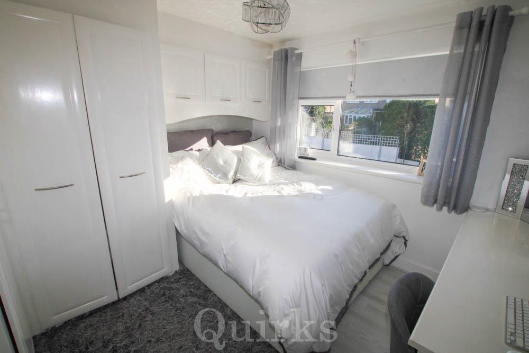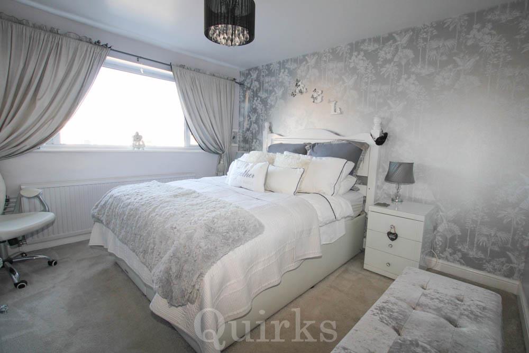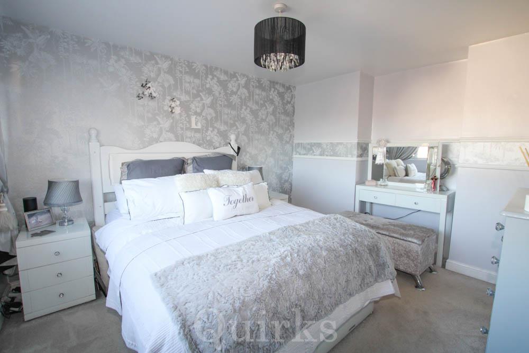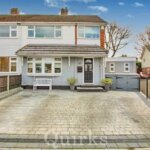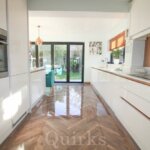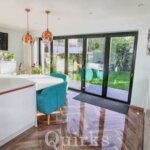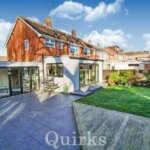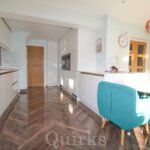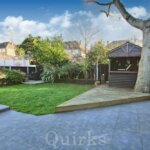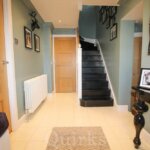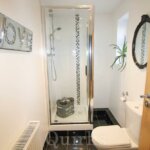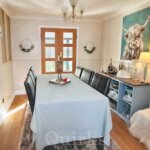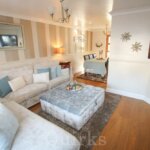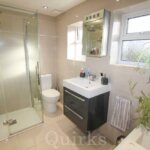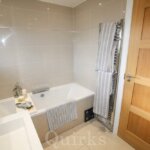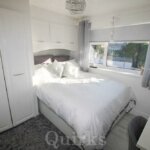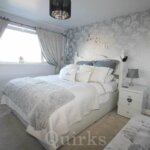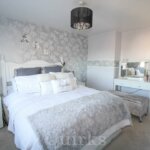Property Features
- SOLD BY QUIRKS
- OPEN PLAN KITCHEN
- GROUND FLOOR SHOWER
- LOUNGE / DINER
- FAMILY ROOM WITH BI-FOLDS
- MODERN FAMILY BATHROOM
- CORNER PLOT
- THREE SPACIOUS BEDROOMS
- CUL-DE-SAC LOCATION
- NEARBY SCHOOLS & STATION
Property Summary
Full Details
A vastly improved and extended three bedroom semi-detached family home, in a popular Cul-de-sac location within the Brightside area of Billericay. This property simply must be viewed ! Finished to a high standard throughout, the accommodation now includes a sizeable entrance hallway, ground floor shower room, family room / playroom with triple glazed bi-folding doors, leading to the rear garden. The lounge / diner is also of an excellent size with under floor heating and French doors connecting to the dual aspect, open plan kitchen / breakfast room which also has under floor heating, this room benefits from a range of integrated appliances, breakfast bar, sink / drainer, storage cupboard, wiring for wall mounted TV and triple glazed doors bi-folding doors, opening to the extensive paved patio area. The first floor has the advantage of three spacious bedrooms, a modern family bath / shower room, with separate bath and shower cubicle, landing area with double glazed window to side. Externally the property a block paved driveway, suitable for two family cars, the rear garden is low maintenance and ideal for entertaining with a timber constructed bar and separate storage shed. This property is situated within walking distance of Brightside Infant & Junior School, convenience shops at The Pantiles, Lake Meadows Park and Billericay Mainline Railway Station.
ENTRANCE HALLWAY 4.11m x 1.88m
GROUND FLOOR SHOWER ROOM 2.29m x 1.27m
FAMILY ROOM 4.9m x 3.99m
LOUNGE / DINER 6.71m x 4.01m
KITCHEN/BREAKFAST ROOM 5.84m x 5.66m
FIRST FLOOR LANDING 2.97m x 2.36m
BEDROOM ONE 3.48m x 3.2m
BEDROOM TWO 2.95m x 2.74m
BEDROOM THREE 2.67m x 2.41m
FAMILY BATHROOM 2.9m x 1.68m
LANDSCAPED REAR GARDEN
BLOCK PAVED DRIVEWAY

