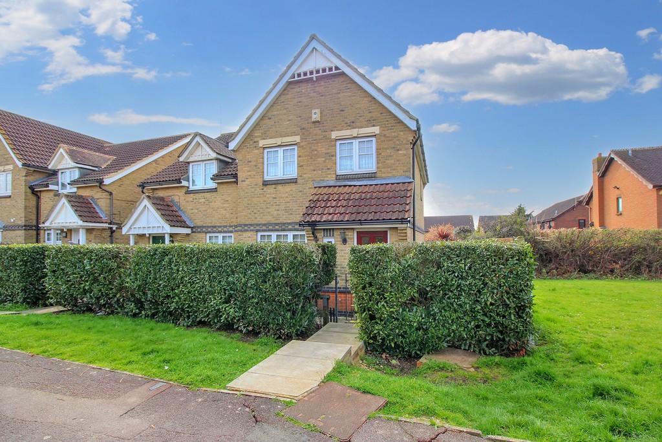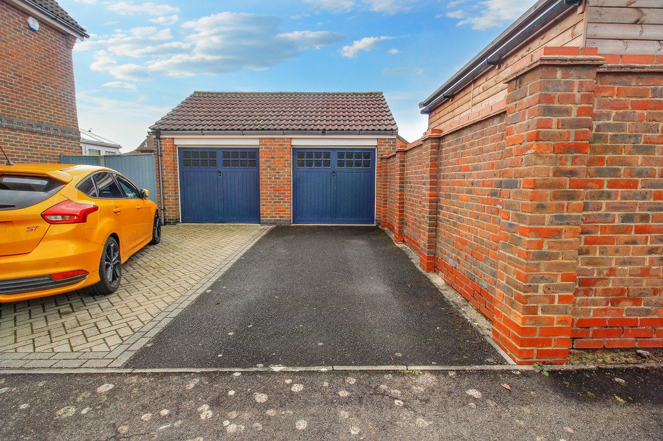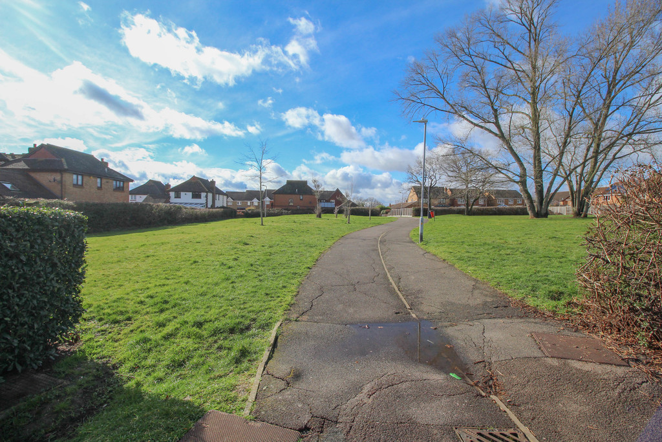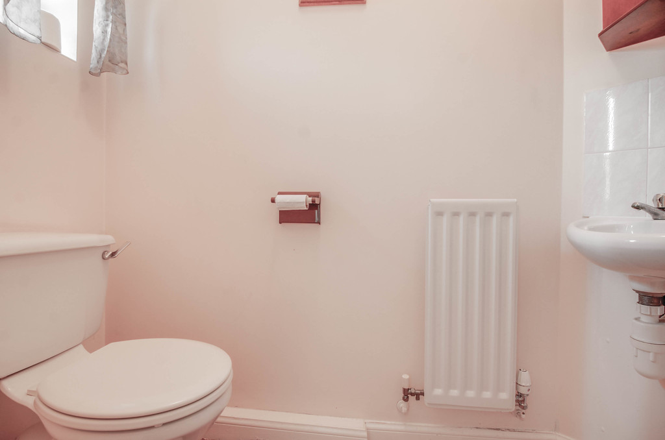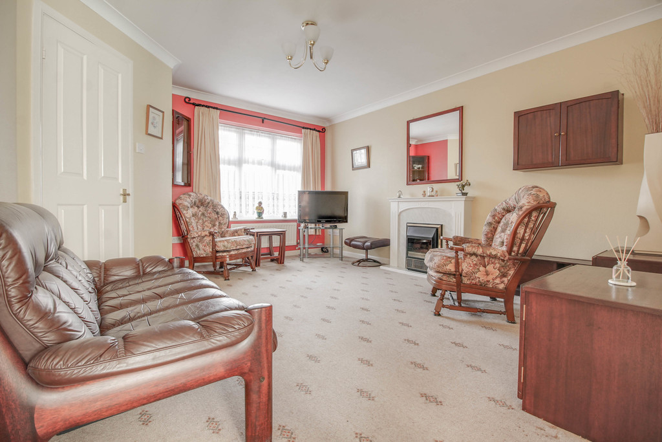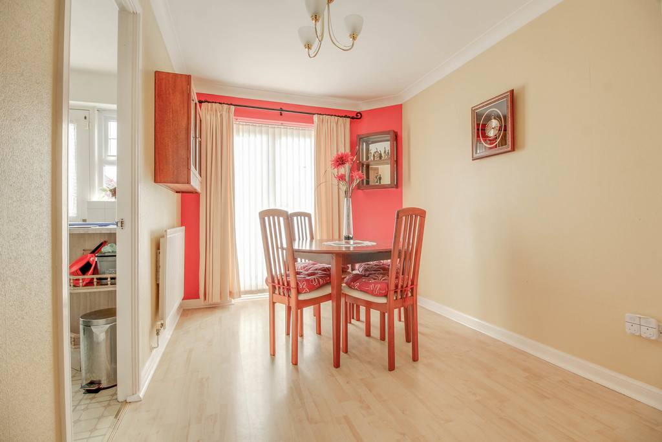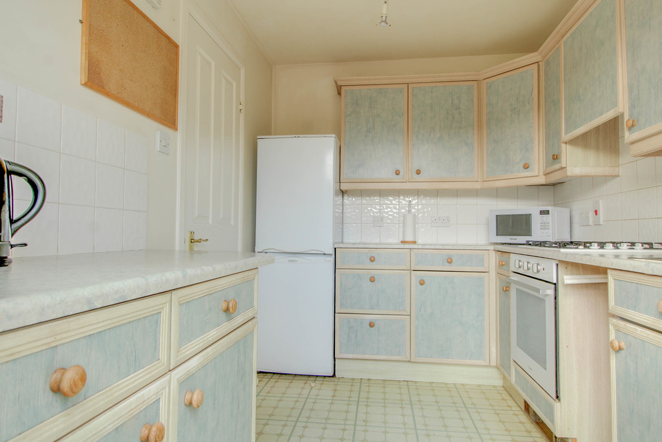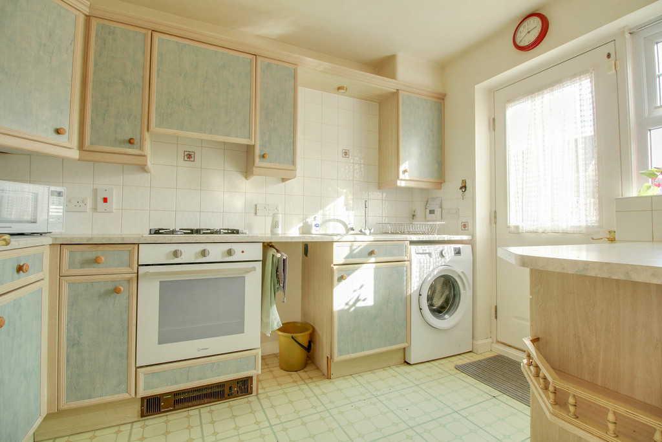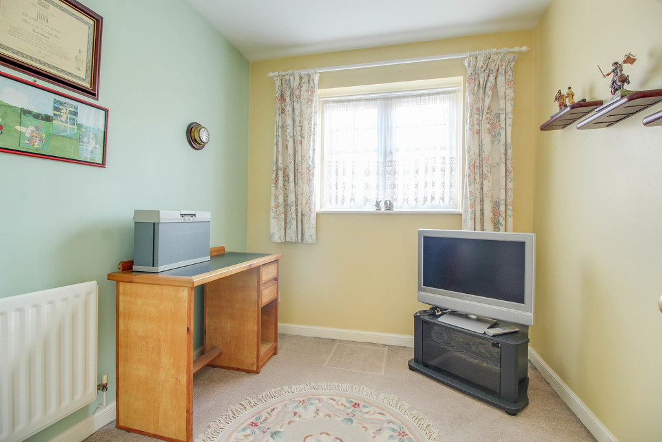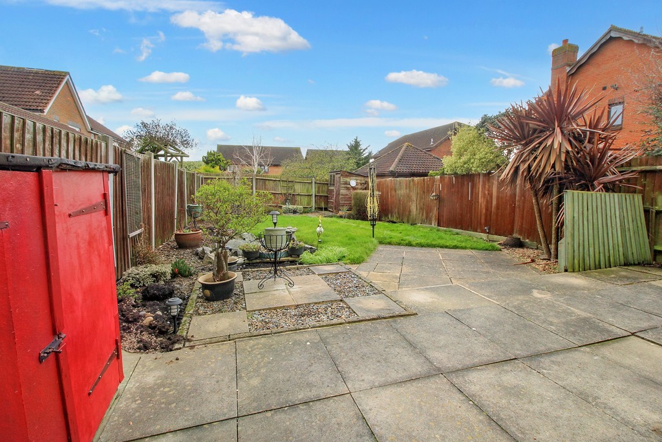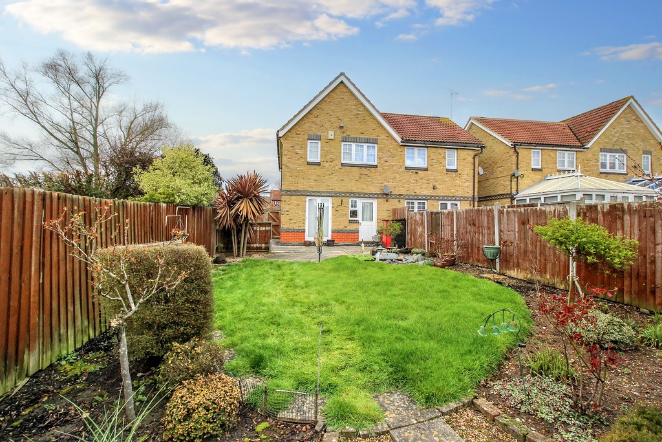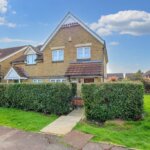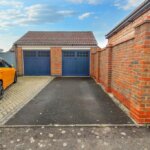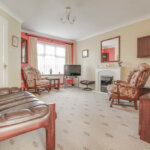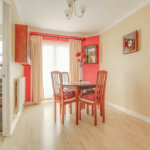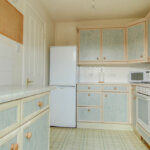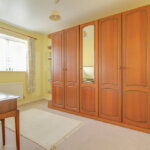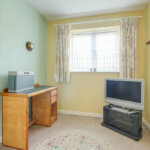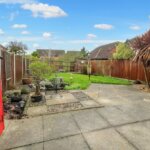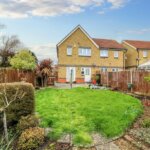Property Features
- Lounge 14'10 x 12'8
- Dining Room 10'6 x 8'2
- Kitchen 10'6 x 7'4
- 3 First Floor Bedrooms
- Bathroom & Cloakroom
- Southerly Rear Garden
- Detached Garage
- No Onward Chain
Property Summary
Full Details
Double glazed opaque door to:
ENTRANCE HALL Radiator (untested).
CLOAKROOM Double glazed opaque window to front. Suite comprising of low level WC and wash hand basin. Tiled splashback. Radiator (untested).
LOUNGE 14' 10" x 12' 8" (4.52m x 3.86m) Double glazed window to front. Two radiators (untested). Coved ceiling. Fireplace. Glazed double doors to:
DINING ROOM 10' 6" x 8' 2" (3.2m x 2.49m) Double glazed French doors to rear garden. Radiator (untested). Under stairs cupboard.
KITCHEN 10' 6" x 7' 4" (3.2m x 2.24m) Double glazed window and double glazed door to rear. Range of base and wall mounted units providing drawer and cupboard space with work top surface extending to incorporate inset sink unit with cupboard beneath. Space for washing machine and fridge freezer. Built in oven, hob and extractor fan above (all untested). Cupboard housing gas fired boiler (untested).
FIRST FLOOR LANDING Double glazed window to side. Airing cupboard housing lagged cylinder (untested). Access to loft.
BEDROOM ONE 11' 4" x 9' (3.45m x 2.74m) Double glazed window to rear. Radiator (untested). Built in double wardrobe cupboards.
BEDROOM TWO 12' x 8' (3.66m x 2.44m) Double glazed window to front. Radiator (untested).
BEDROOM THREE 8' 10" x 7' 4" (2.69m x 2.24m) Double glazed window to front. Radiator (untested). Over stairs cupboard.
BATHROOM Double glazed opaque window to rear. Suite comprising of low level WC, pedestal wash hand basin and panel enclosed bath unit with shower (untested) and rail. Vanity cupboard. Radiator (untested). Extractor fan (untested).
SOUTHERLY REAR GARDEN Commencing with paved patio to immediate rear with remainder laid to lawn with flower and shrub borders. Shed. outside tap (untested). Wide area to side. Courtesy door to:
DETACHED GARAGE Access via Duncan Close.

