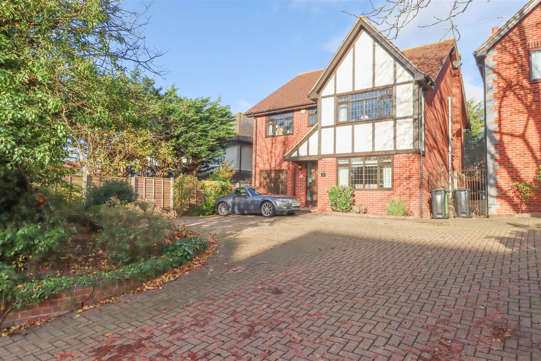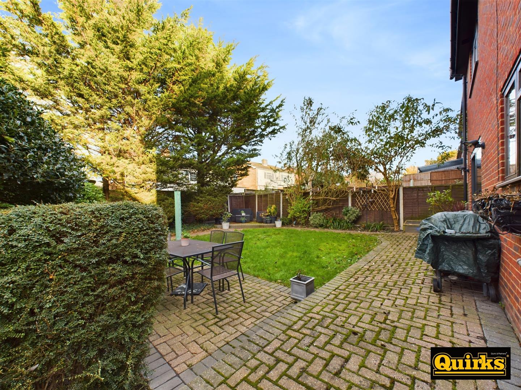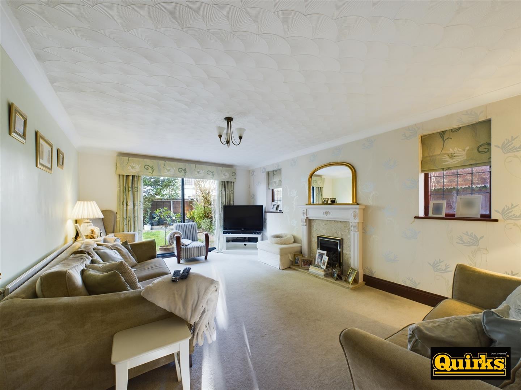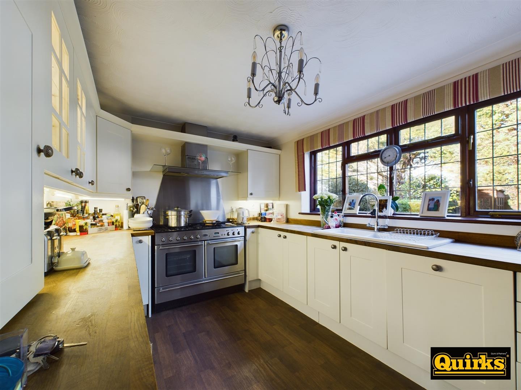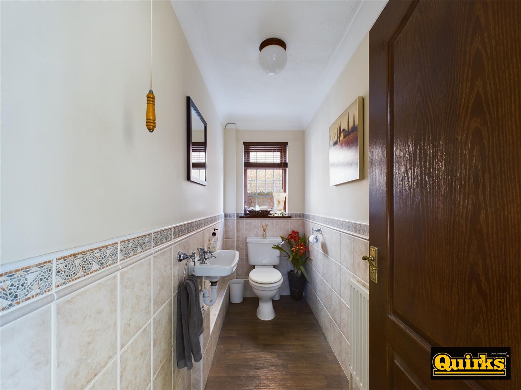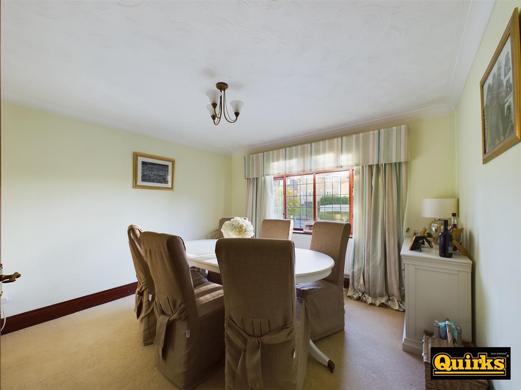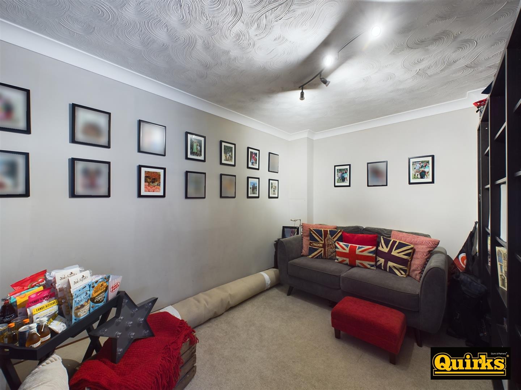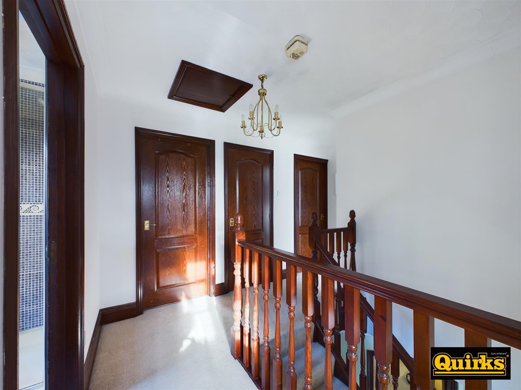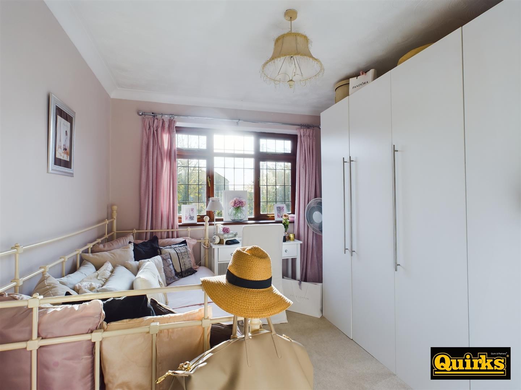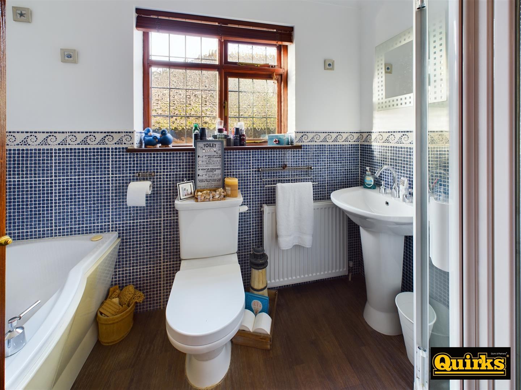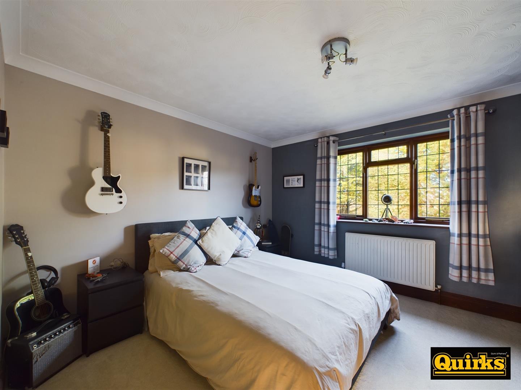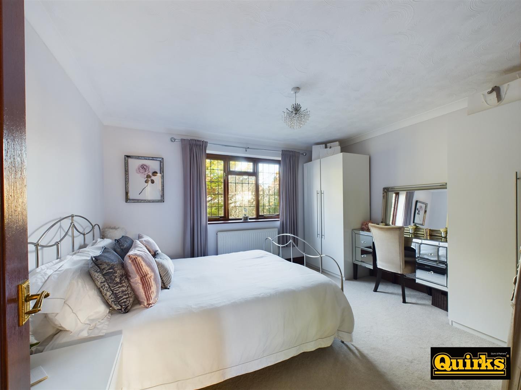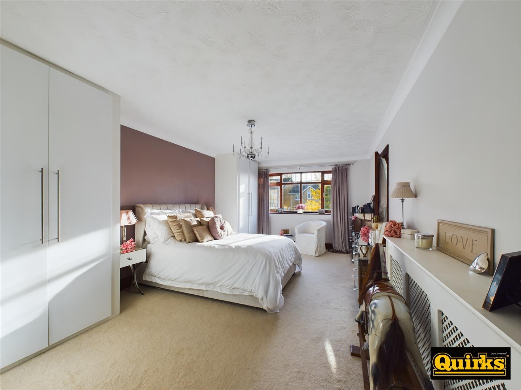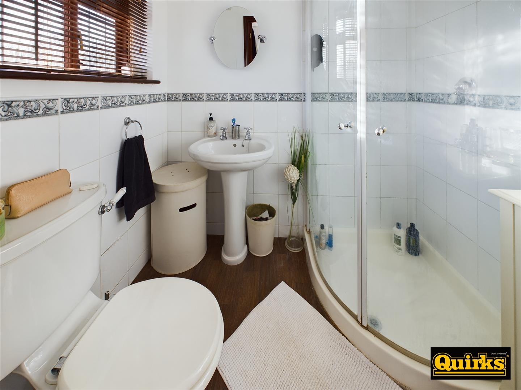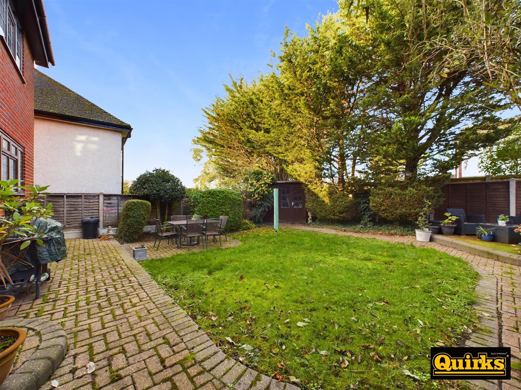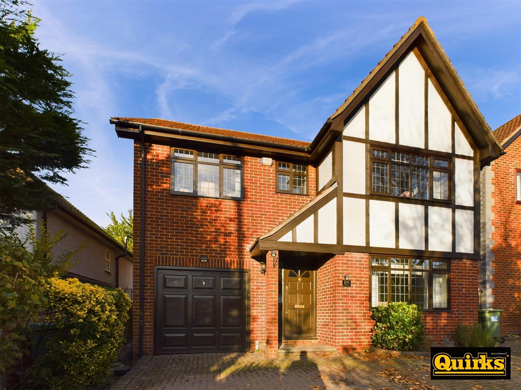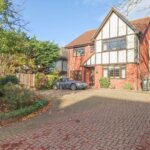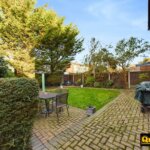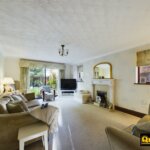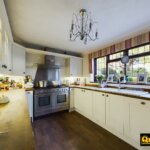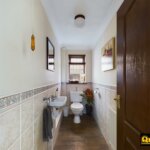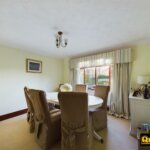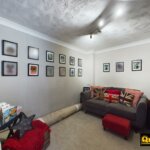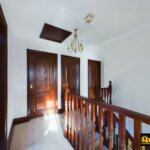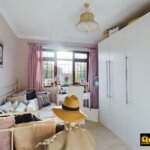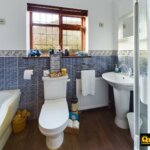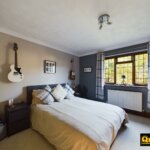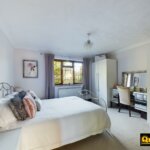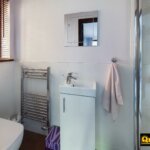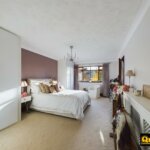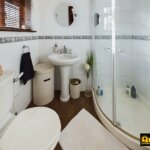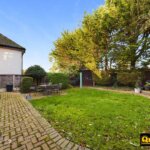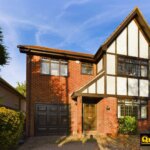Property Features
- FOUR BEDROOMS
- TWO ENSUITES
- OFF ROAD PARKING FOR APPROX 4 VEHICLES
- THREE RECEPTION ROOMS
- CLOAKROOM
- DETACHED HOUSE
- GAS CENTRAL HEATING
- CLOSE TO SCHOOLS AND AMENITIES
- UTILITY ROOM
- EPC - TBC
Property Summary
Full Details
ENTRANCE HALL
Part glazed street door to hall, radiator, doors to accommodation and base of stairs to first floor, wood effect floorcovering
LOUNGE 5.54m x 3.66m (18'2 x 12)
Double glazed window to flank and double glazed sliding patio doors to garden, gas fire inset to marble surround with decorative mantel piece, radiator
DINING ROOM 3.58m x 3.43m (11'9 x 11'3)
Double glazed window to front, radiator
KITCHEN 3.73m x 2.62m (12'3 x 8'7)
Double glazed window to rear, extensive range of modern units to both ground and eye level incorporating complimentary working surfaces with inset sink and mixer taps, tiled splash backs with under unit lighting, range style cooker, with hood over, wine fridge, integrated fridge/freezer, dishwasher, wood effect floorcovering
UTILITY ROOM 2.72m x 1.47m (8'11 x 4'10)
Double glazed window and door to flank offering access to side passage to front and rear, units to ground and eye level that compliment the kitchen, sink with mixer tap, worksurfaces, plumbing and space for washing machine and tumble dryer, wood effect floorcovering
CLOAKROOM
Double glazed window to flank, part tiled walls, radiator, low flush w/c and wash hand basin, wood effect floorcovering
TV/GAMES ROOM 3.84m x 2.62m (12'7 x 8'7)
Radiator,
FIRST FLOOR LANDING
access loft and doors to rooms and airing cupboard
BEDROOM ONE 5.97m x 3.43m (19'7 x 11'3)
Double glazed window to front, radiator fitted bedroom furniture including three double wardrobes, overbed units, drawers and bedside cabinets, door to ENSUITE
ENSUITE
Double glazed window to front, three piece suite in WHITE comprising of low level w/c, pedestal wash hand basin and tiled shower cubicle, radiator, extractor, part tiled walls, wood effect floorcovering
BEDROOM TWO 3.86m x 3.35m (12'8 x 11')
Double glazed window to rear, radiator, fitted bedroom furniture including over bed units, wardrobes and drawers door to ENSUITE
ENSUITE
Double glazed window to front, suite comprising low level w/c, pedestal wash hand basin, and tiled shower cubicle, radiator part tiled walls, extractor, wood effect floorcovering
BEDROOM THREE 3.94m x 3.35m (12'11 x 11)
Double glazed window to rear, radiator
BEDROOM FOUR 3.23m x 2.74m (10'7 x 9)
Double glazed window to front, radiator
FAMILY BATHROOM
Double glazed window, four piece suite comprising panelled bath, low level w/c, pedestal wash hand basin, tiled shower cubicle, part tiled walls, radiator, wood effect floorcovering
FRONT GARDEN
block paved with space for several vehicles, access to remainder of garage via up and over door, side pedestrian access to rear garden
REAR GARDEN
Patio, lawn area, side access to front via pedestrian gate, fenced securely to all boundaries
DISCLAIMER
PLEASE NOTE - any appliances, fixtures, fittings or heating systems have not been tested by the agent and we have relied on information supplied by the seller to prepare these details.. Interested applicants are advised to make there own enquiries about the functionality.

