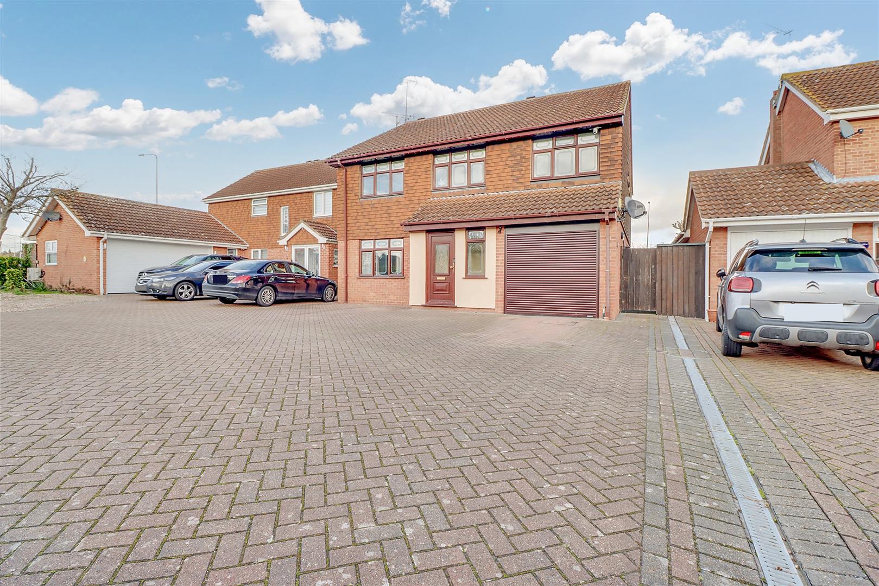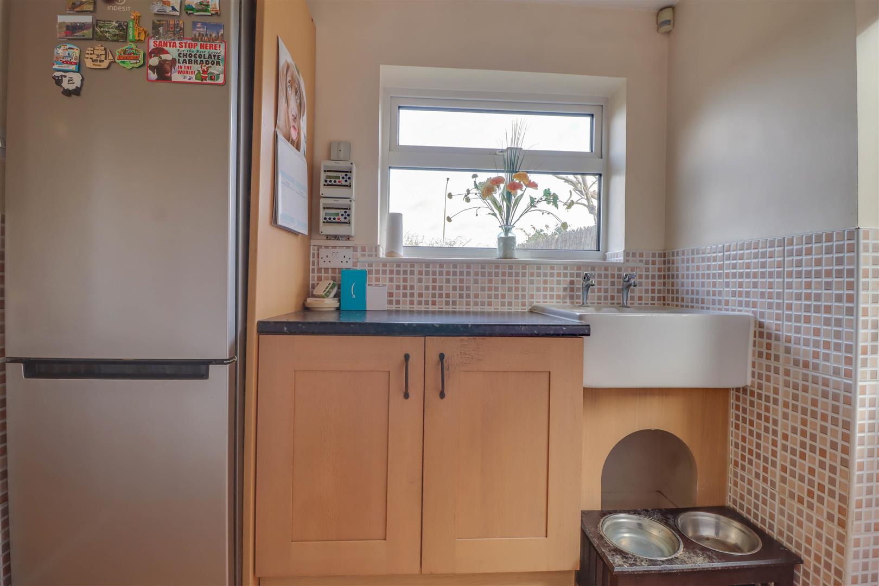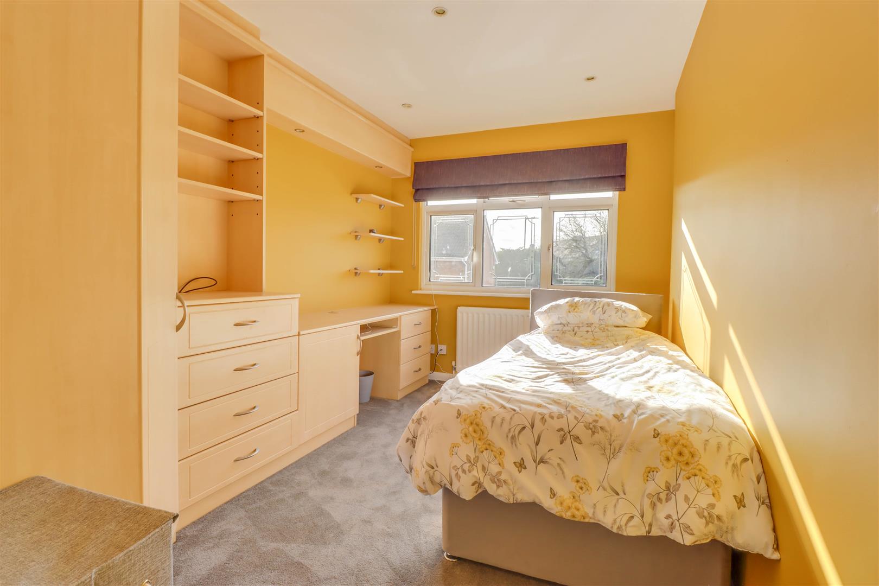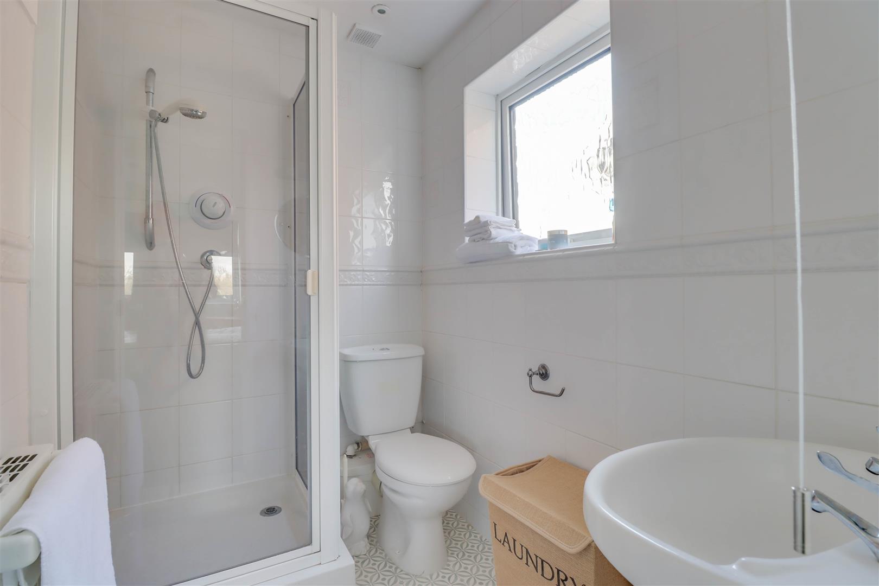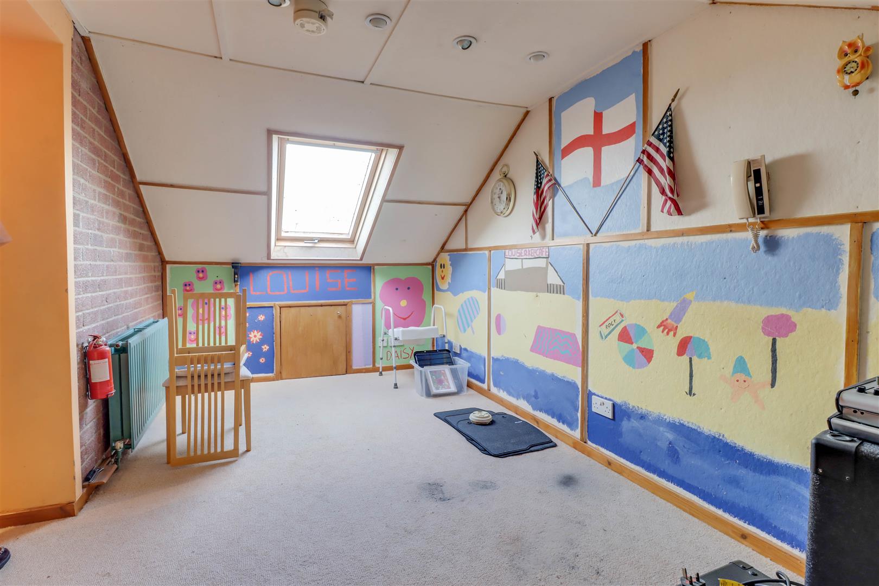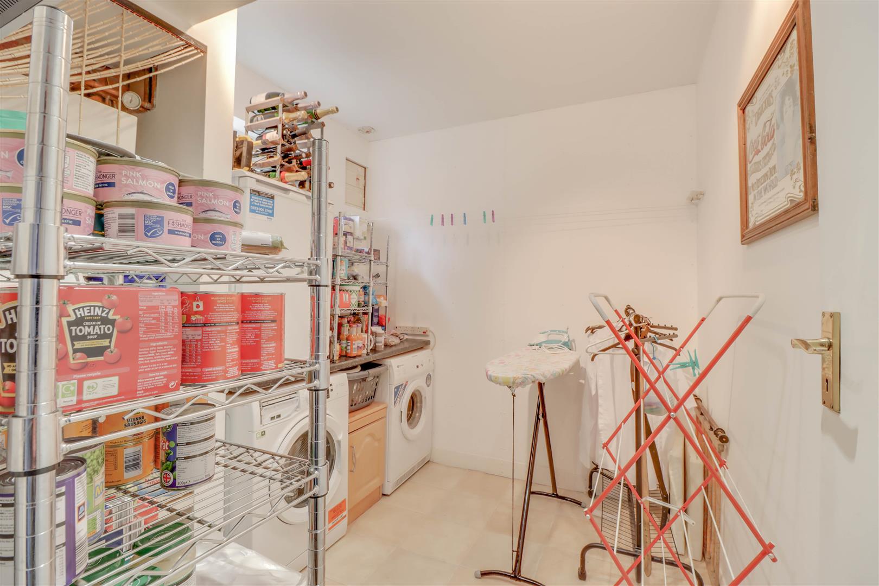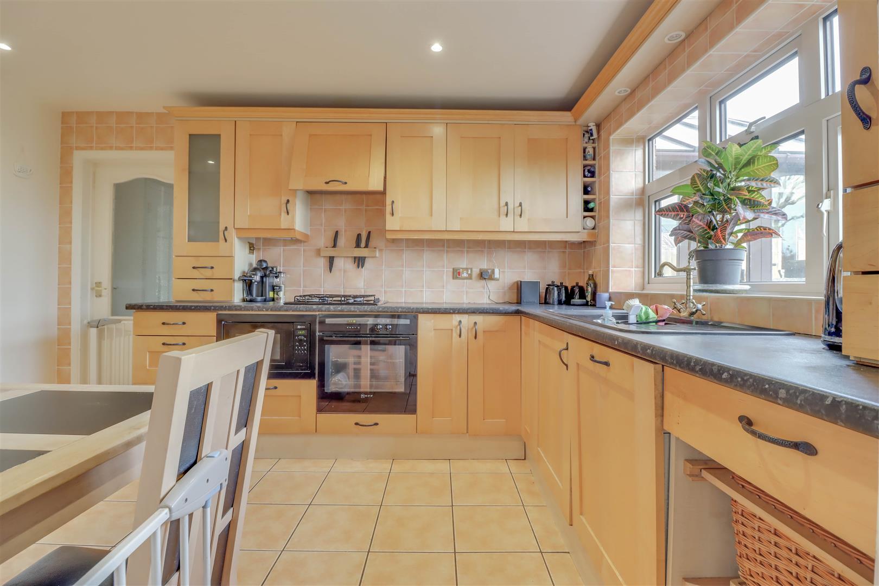Property Features
- Living Room 16'8 x 11'10
- Dining Room 13'6 x 9'10
- Conservatory 10'8 x 9'6
- Kitchen/Breakfast Room 15' x 8'10
- 4 First Floor Bedrooms
- 3 En-suite, Bathroom & Cloakroom
- Garden to Rear NO ONWARD CHAIN
- Part Converted Garage & Driveway
Property Summary
PART CONVERTED GARAGE. DRIVEWAY TO FRONT. Located on the Southend Road set within easy access of town centre, mainline station, park and schools is this 4/5 bedroom detached property benefitting from living room 16'8 x 11'10, dining room 13'6 x 9'10, dining room 13'6 x 9'10, conservatory 10'8 x 9'6, kitchen/breakfast room 15' x 8'10, 2 utility rooms, study 9'2 x 7'8, 4 first floor bedrooms, 3 en-suites. dressing room and family bathroom. The property further benefits from games room/bedroom 5 16' x 8' to the second floor. The property's specification includes double glazed windows, gas fired radiator heating (untested), garden to rear, part converted garage and driveway to front providing off street parking. NO ONWARD CHAIN.
Full Details
Double glazed opaque door to:
ENTRANCE PORCH
Double glazed opaque windows to front and side. Part glazed door to:
ENTRANCE HALL
Radiator (untested). Under stairs cupboard. Coved ceiling.
CLOAKROOM
Double glazed opaque window to front. Suite comprising of low level WC and vanity wash hand basin. Radiator (untested). Tiling to floor and surorund.
LIVING ROOM 5.08m x 3.61m (16'8 x 11'10)
Double glazed window to front. Radiator (untested). Fireplace. Glazed double doors to:
DINING ROOM 4.11m x 3.00m (13'6 x 9'10)
Radiator (untested). Coved ceiling.. Double glazed French doors and panelling to:
CONERVATORY 3.25m x 2.90m (10'8 x 9'6)
Double glazed windows to sides and rear. Air conditioning unit (untested). Double glazed French doors to rear garden.
KITCHEN/BREAKFAST ROOM 4.57m x 2.69m (15' x 8'10)
Double glazed window to rear. Range of base and wall mounted units providing drawer and cupboard space with work top surface extending to incorporate inset sink unit with cupboard beneath. Integrated appliances (all untested). Built in oven, microwave and hob with extractor fan above (all untested). Tiling to floor and surround.
UTILITY ROOM 2.29m x 1.63m (7'6 x 5'4)
Double glazed window and double glazed door to side. Additional base and wall mounted units. Butler sink. Space for fridge freezer.
STUDY 2.79m x 2.34m (9'2 x 7'8)
Double glazed window to side.
ADDITIONAL UTILITY 2.69m x 2.34m (8'10 x 7'8)
Double glazed window to side. Gas fired boiler (untested). Work top surface. Space for washing machine and tumble dryer.
FIRST FLOOR LANDING
Airing cupboard.
BEDROOM ONE 3.56m x 3.05m (11'8 x 10')
Double glazed window to rear. Radiator (untested). Fitted bedroom furniture.
EN-SUITE
Double glazed opaque window to side. Suite comprising of low level WC, pedestal wash hand basin and shower cubicle. Radiator (untested). Extensive tiled surround.
DRESSING ROOM 2.44m x 1.83m (8' x 6')
Double glazed window to rear. Range of fitted wardrobe cubpoards.
BEDROOM TWO 3.25m x 3.05m (10'8 x 10')
Double glazed window to front. Radiator (untested). Range of fitted wardrobe cupboards.
EN-SUITE
Suite comprising of low level WC, pedestal wash hand basin and shower cubicle. Radiator (untested). Extensive tiled surorund.
BEDROOM THREE 3.61m x 2.44m (11'10 x 8')
Double glazed window to front. Radiator (untested). Fitted wardrobe cupboards and drawers.
EN-SUITE
Double glazed opaque window to side. Suite comprising of low level WC, pedestal wash hand basin and shower cubicle. Radiator (untested). Extensive tiled surorund.
BEDROOM FOUR 2.74m x 2.03m (9' x 6'8)
Double glazed window to front. Radiator (untested). Fitted wardrobe cupboards.
SPACIOUS BATHROOM 3.35m x 2.44m (11' x 8')
Double glazed opaque windows to rear and side. 6 piece suite comprising of low level WC, bidet, his/hers wash hand basins, panel enclosed bath unit and shower cubicle. Extensive tiling to walls. Radiator (untested). Extractor fan (untested).
SECOND FLOOR
GAMES ROOM/BEDROOM 4.88m x 2.44m (16' x 8')
Double glazed Velux style window to rear. Radiator (untested). Eaves cupboard. Air conditioning unit (untested). Door to walk in loft space with power and light (untested).
REAR GARDEN
Access to side. Built in recycling area. Shed/store to adjacent side. Outside light and points (untested).
PART CONVERTED GARAGE 3.00m x 2.54m (9'10 x 8'4)
Power and light connected (untested).

