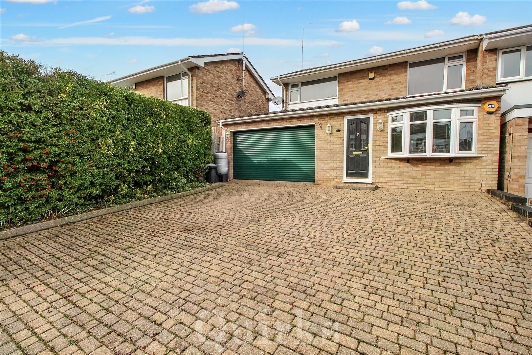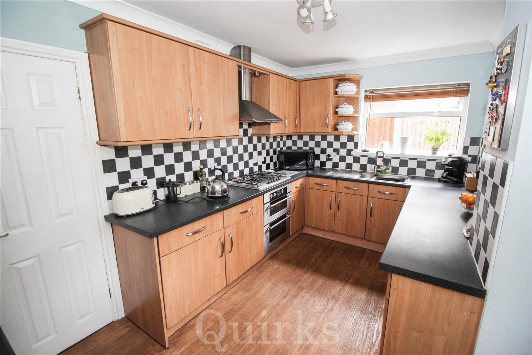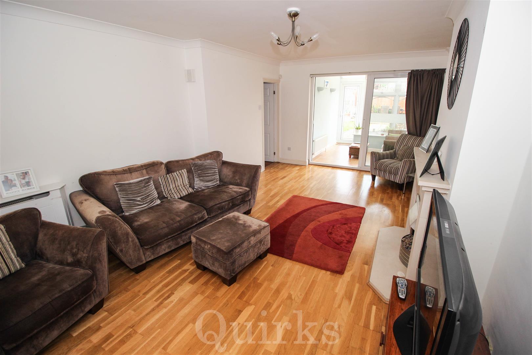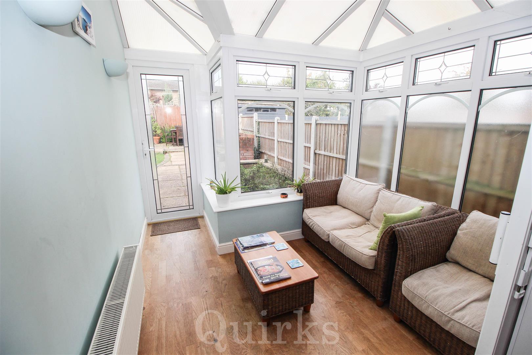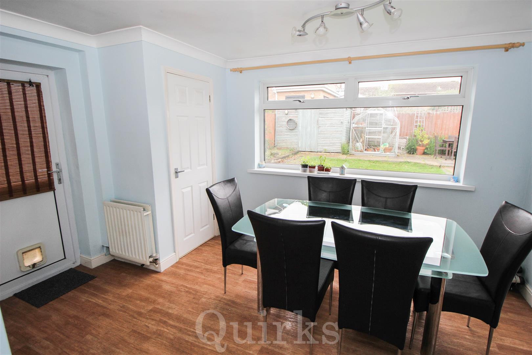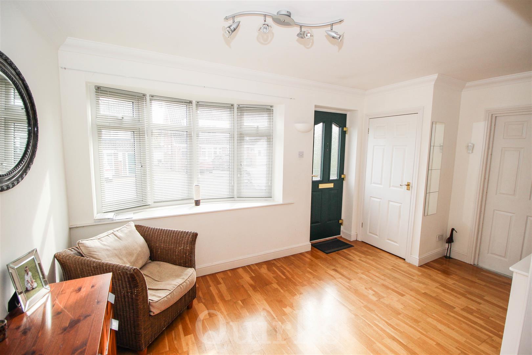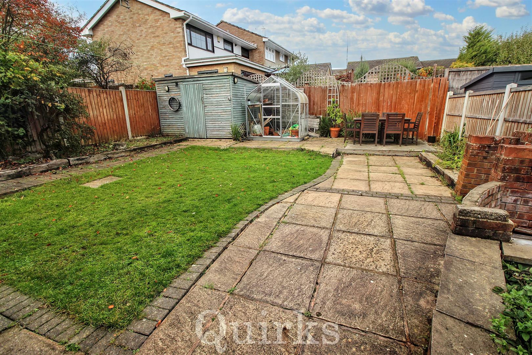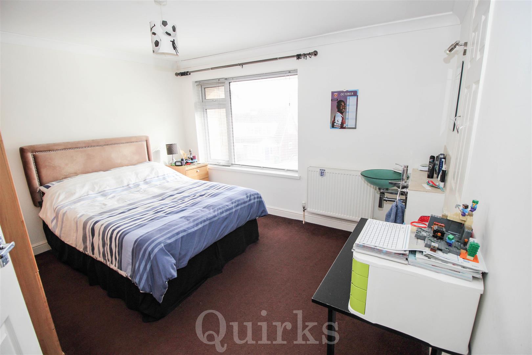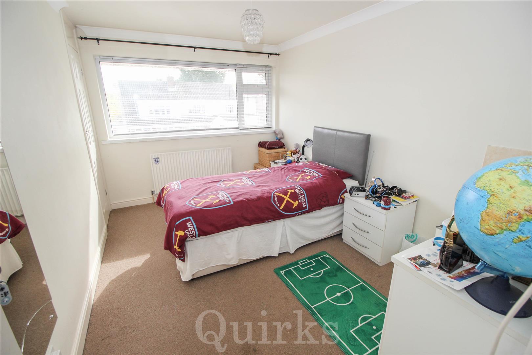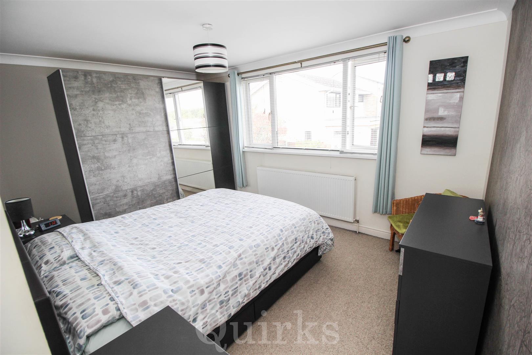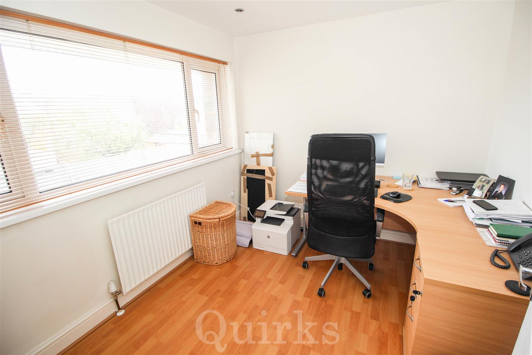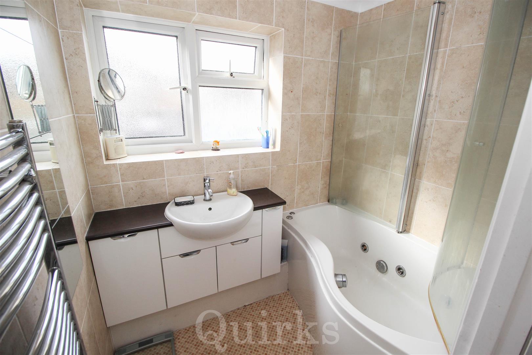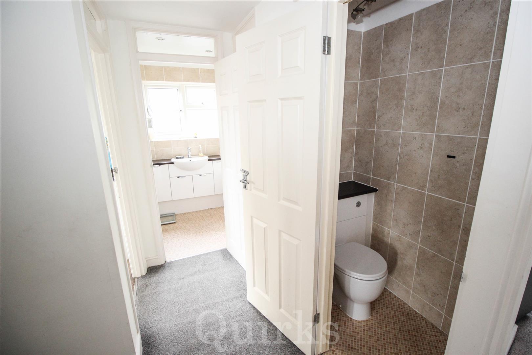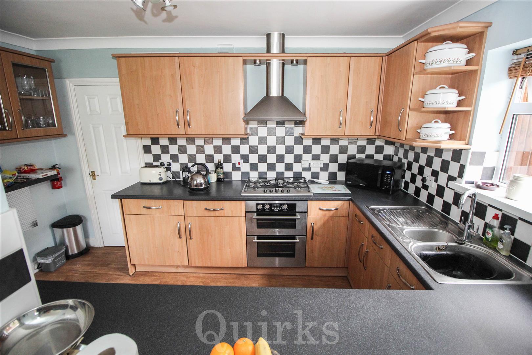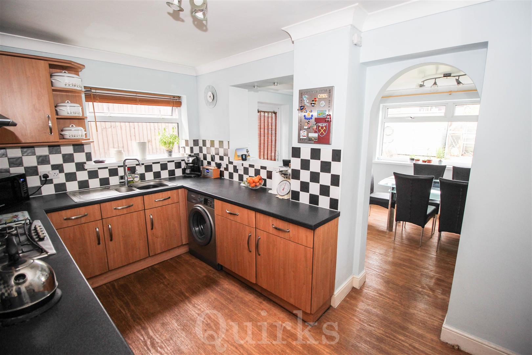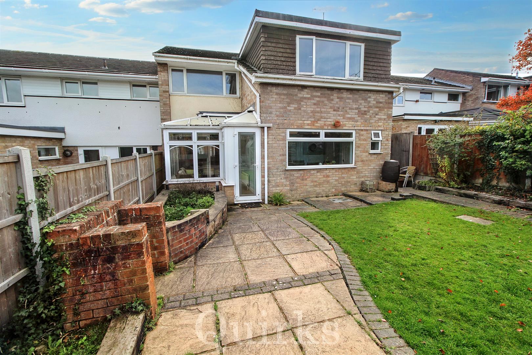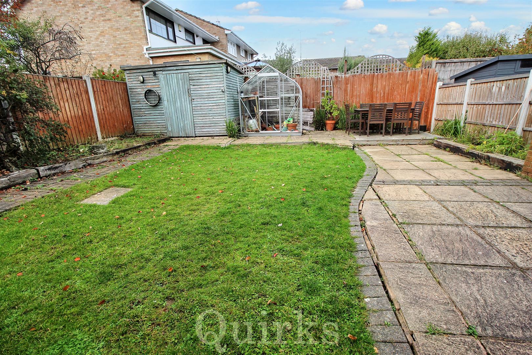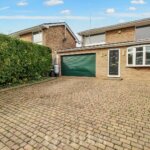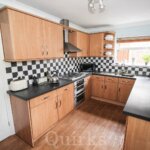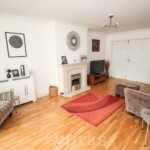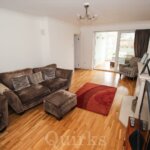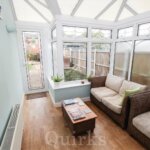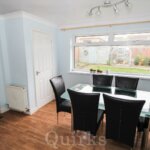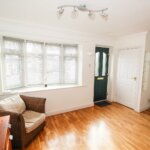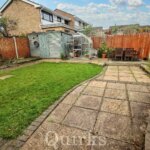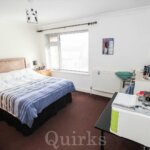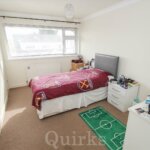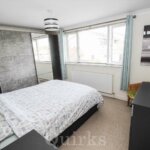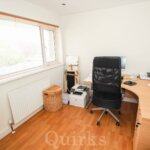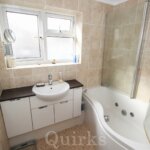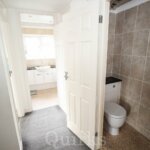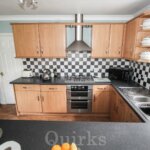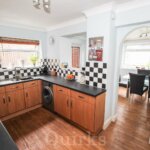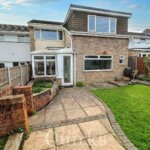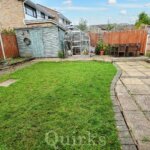Property Features
- EXTENDED FAMILY HOME
- SUNNYMEDE AREA
- NEAR TO SHOPS AND STATION
- FOUR BEDROOMS
- LARGE RECEPTION HALL
- SPACIOUS LOUNGE
- FITTED KITCHEN
- DINING ROOM
- CONSERVATORY
- LARGE GARAGE
Property Summary
Full Details
EXTENDED FAMILY HOME, CLOSE TO STATION AND SUNNYMEDE SCHOOL. Once inside the very spacious reception hall, stairs rise to the first floor, wood flooring, courtesy door to garage. double doors lead into the spacious lounge, with double glazed sliding patio doors into the conservatory, having double glazed door onto the rear garden. The fitted kitchen has eye and base level units with work surfaces over incorporating one and a half bowl sink unit, built in electric oven with five ring gas hob and extractor fan over, integrated dishwasher, fridge freezer and space for washing machine, laminate flooring. To the rear is a dining room with double glazed door to side, laminate flooring and door into the ground floor cloakroom. On the first floor are four good size bedrooms, bathroom and separate W.C. Externally the property is approached via a large block paved driveway providing off road parking for several vehicles, leading to large integral garage measuring 19' 7" > 15' 11 x 13' 8". The rear garden has a paved patio with the remainder being mostly laid to lawn, courtesy door to garage.
RECEPTION HALL 4.44m x 2.49m
LOUNGE 5.82m x 3.66m
FITTED KITCHEN 3.89m x 2.49m
DINING ROOM 4.01m x 3m
CONSERVATORY 3.2m x 2.72m
GROUND FLOOR CLOAKROOM
BEDROOM ONE 4.04m x 2.97m
BEDROOM TWO 3.68m x 3.2m
BEDROOM THREE 3.81m x 2.67m
BEDROOM FOUR 2.67m x 2.62m
BATHROOM 1.93m x 1.47m
SEPARATE W.C
INTEGRAL GARAGE 5.97m x 4.17m
LARGE DRIVEWAY
FRONT AND REAR GARDENS
COUNCIL TAX BAND D

