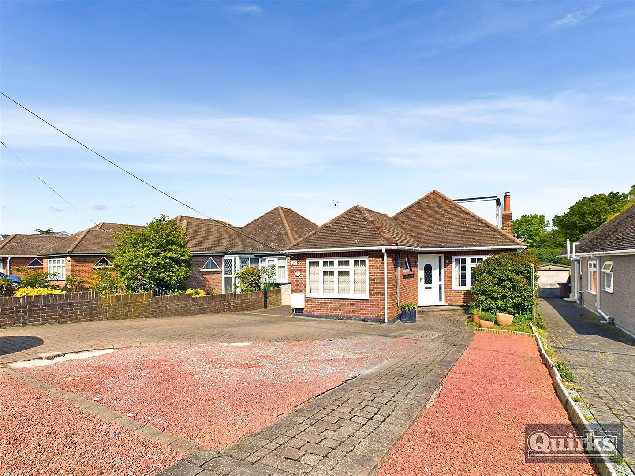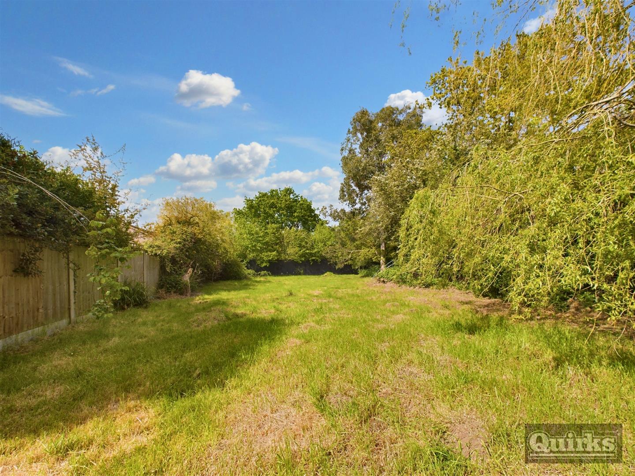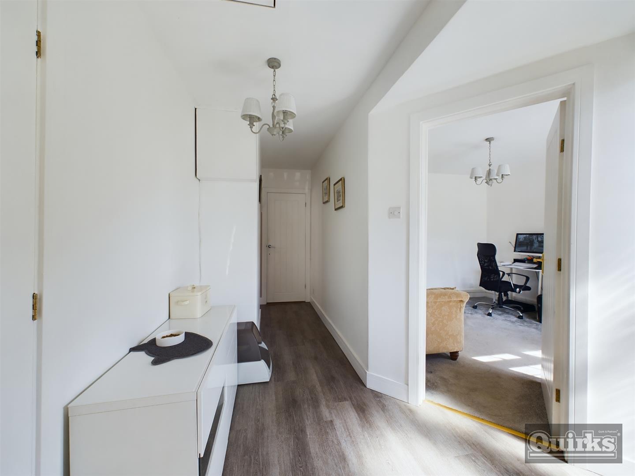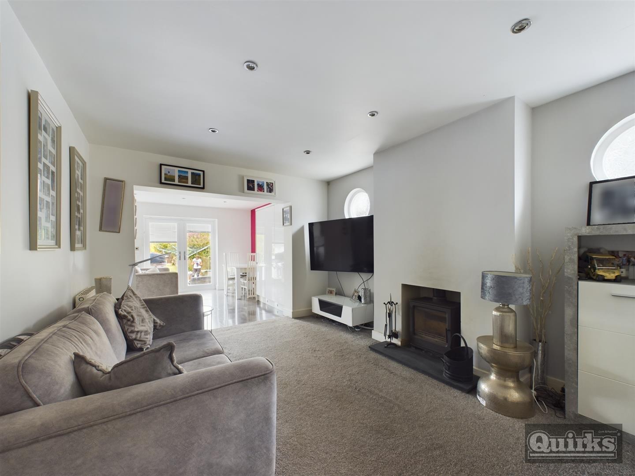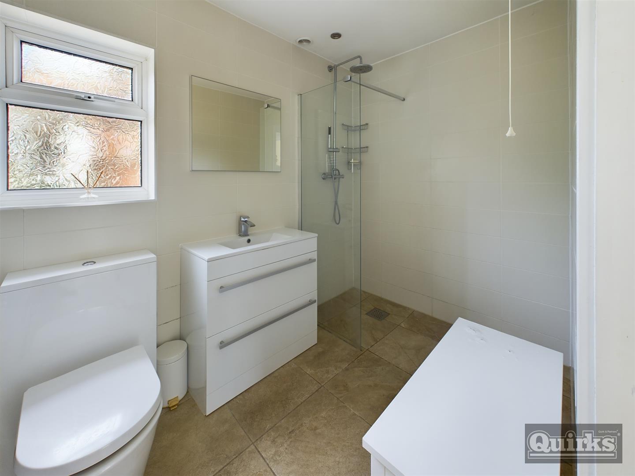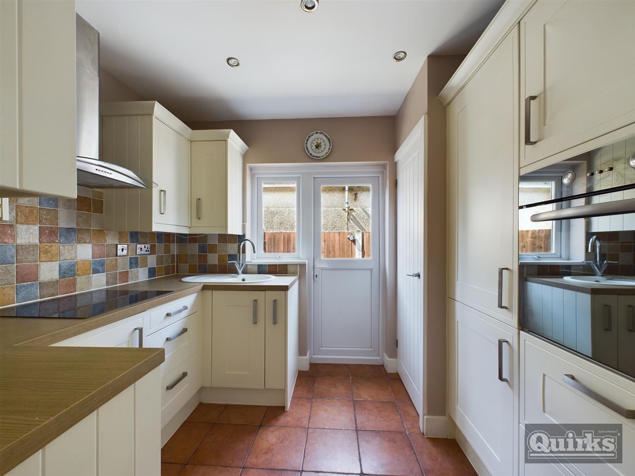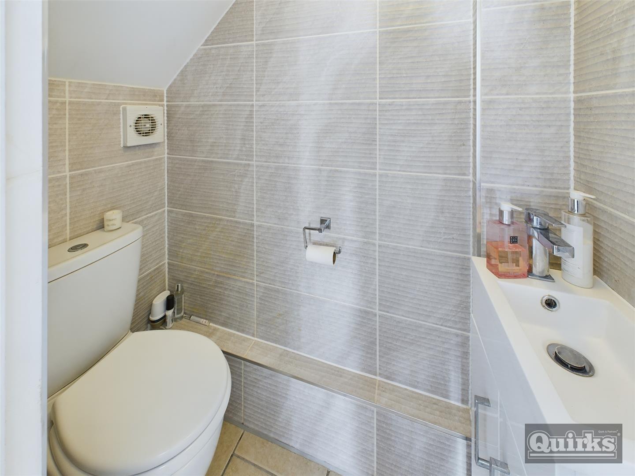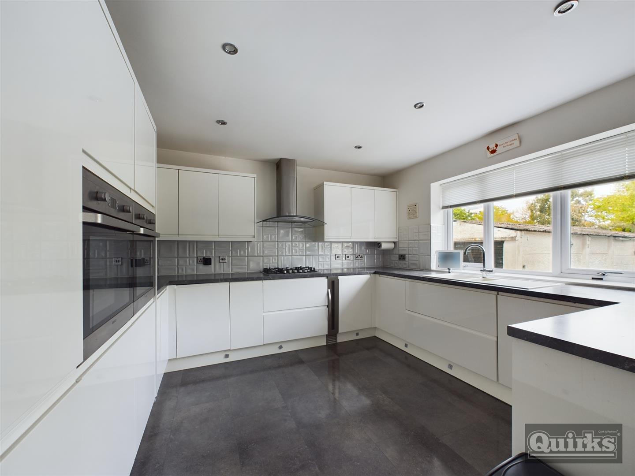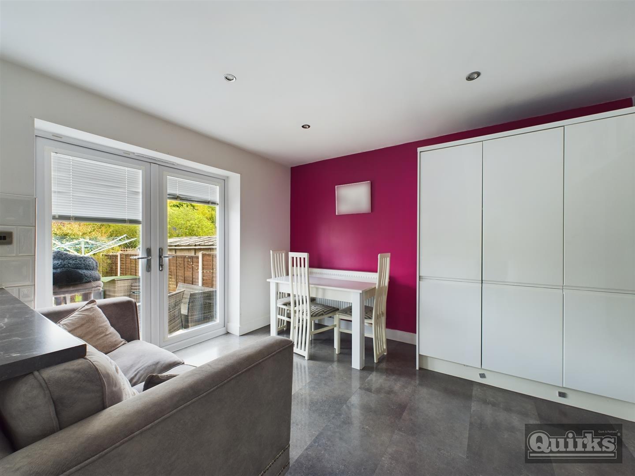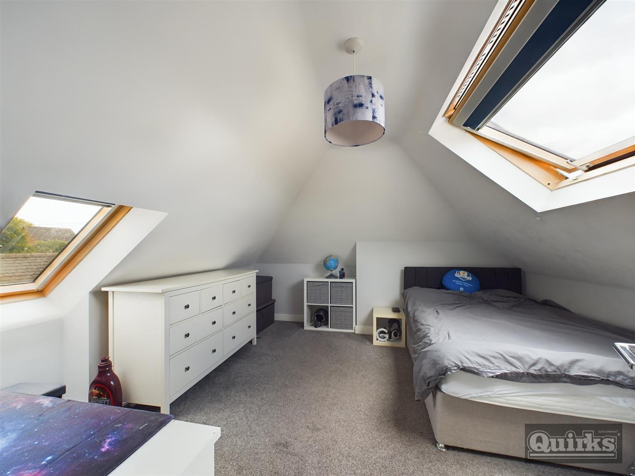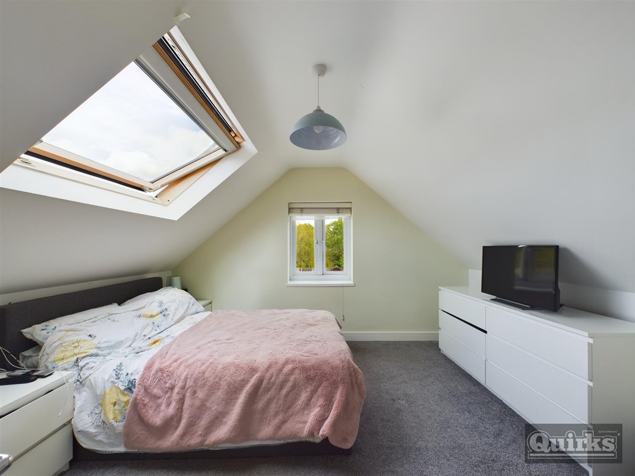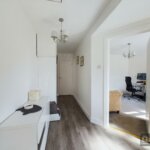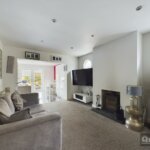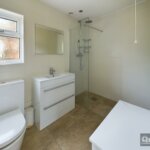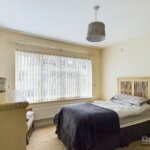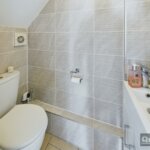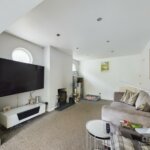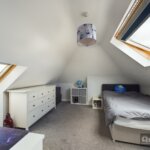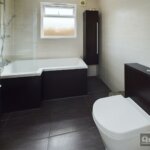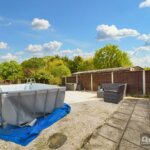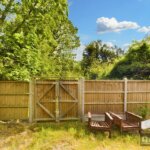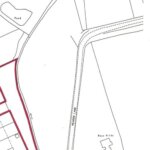Property Features
- Living Room 15'6 x 11'
- Kitchen/Diner 21'8 x 11'10
- Kitchen/Utility 8' x 7'6
- 2 Ground Floor Bedrooms
- 2 First Floor Bedrooms
- 100ft Garden to Rear
- Additional 400' plot to rear (STLS)
- Bathroom & Shower Room
Property Summary
Full Details
Part glazed opaque door and panelling to:
ENTRANCE HALL
Laminate finish to floor. Access to loft.
BEDROOM 3.35m x 3.35m (11' x 11')
Double glazed window to front. Radiator (untested).
SHOWER ROOM 2.59m x 1.73m (8'6 x 5'8)
Double glazed opaque window to side. Suite comprising of low level WC, vanity wash hand basin and shower cubicle. Extensive tiled surround. Radiator/rail (untested).
BEDROOM 3.45m x 3.35m (11'4 x 11')
Double glazed window to front. Radiator (untested).
KITCHEN/UTILITY 2.44m x 2.29m (8' x 7'6)
Double glazed window and double glazed door to side. Range of base and wall mounted units providing drawer and cupboard space with work top surface extending to incorporate inset sin unit. Built in oven, hob and extractor fan above (all untested). Tiling to floor and surround. Cupboard housing dishwasher. Integrated fridge freezer (untested). Gas fired boiler (untested).
INNER HALL 3.35m x 2.29m (11' x 7'6)
Radiator (untested). Fitted storage cupboards. Stable door to side.
CLOAKROOM
Suite comprising of low level WC and wash hand basin.
LIVING ROOM 4.72m x 3.35m (15'6 x 11')
Two opaque circular windows to side. Fireplace incorporating wood burner. Downlighters to ceiling. Radiator (untested). Open plan to:
KITCHEN/DINER 6.60m x 3.61m (21'8 x 11'10)
Double glazed window and double glazed French doors to rear garden. Range of base and wall mounted units providing drawer and cupboard space with work top surface extending to incorporate inset sink unit with cupboard beneath. Breakfast bar. Wine fridge, integrated fridge freezer and dishwasher (all appliances untested). Built in dual ovens, hob and extractor fan above (all untested). Downlighters to ceiling. Radiator (untested).
FIRST FLOOR LANDING
BEDROOM 3.91m x 3.15m (12'10 x 10'4)
Double glazed window to rear. Double glazed Velux style window to side. Radiator (untested). Fitted wardrobe cupboards.
BEDROOM 4.11m x 4.11m (13'6 x 13'6)
Double glazed Velux style window to both sides. Radiator (untested). Built in eaves storage cupboard.
BATHROOM 2.29m x 2.08m (7'6 x 6'10)
Double glazed opaque window to side. Three piece suite comprising of low level WC, vanity wash hand basin and panel enclosed bath unit with shower (untested) and screen. Tiling to floor and surorund.
LARGE REAR GARDEN approaching 30.48mft (approaching 100ft)
Commencing with extensive paved patio to immediate rear and gravel area with remainder laid to large lawn area. Shed. Gate to:
ADDITIONAL 400' PLOT TO REAR
We understand from the seller the sale will include an additional plot to rear of approximately 400' (STLS) which has access from Meadow Lane.
DETACHED GARAGE
DRIVEWAY TO FRONT

