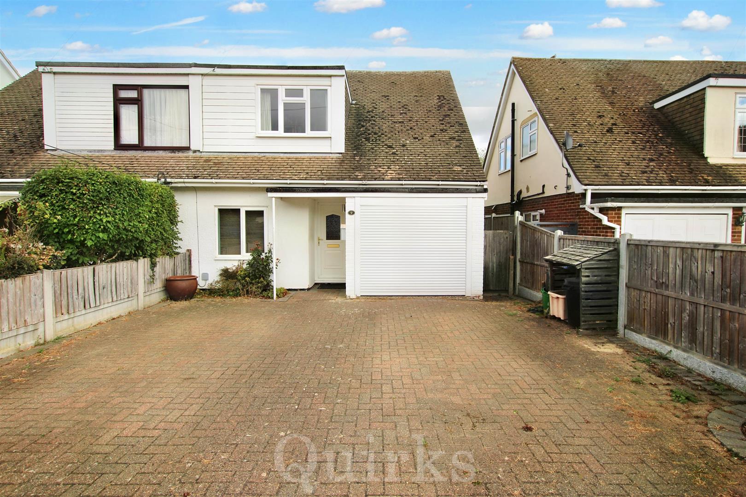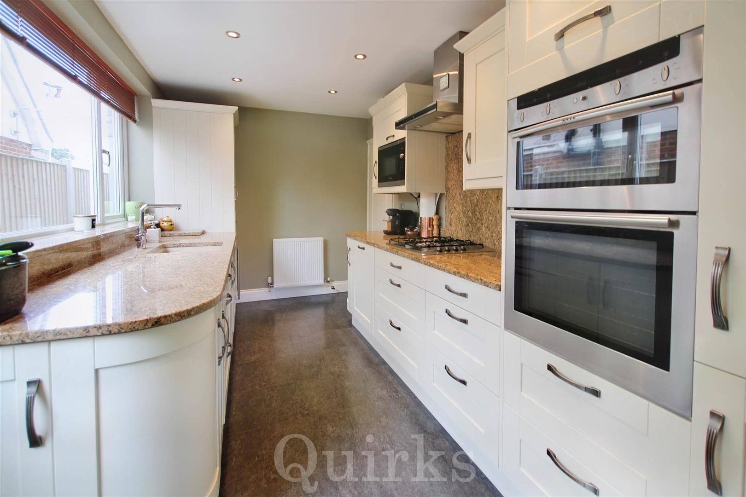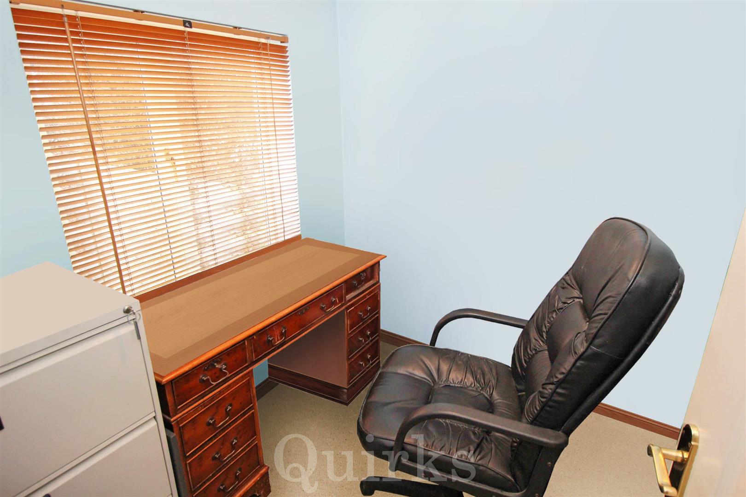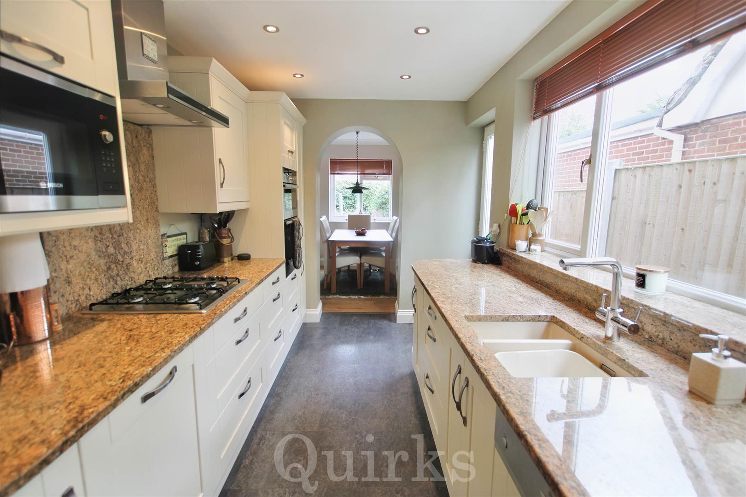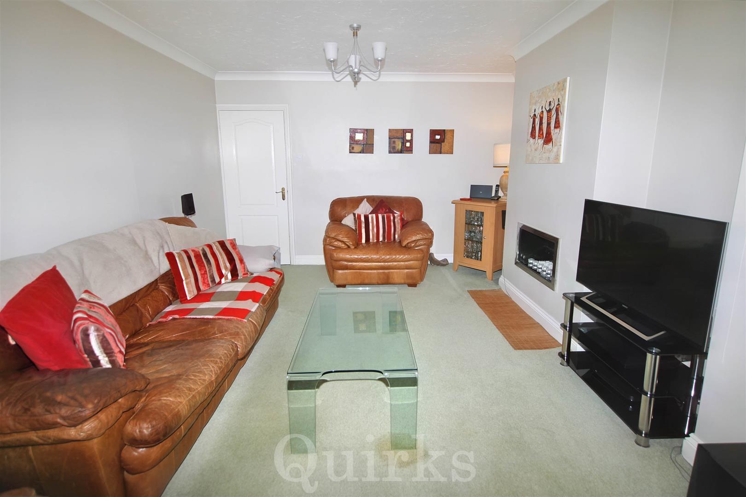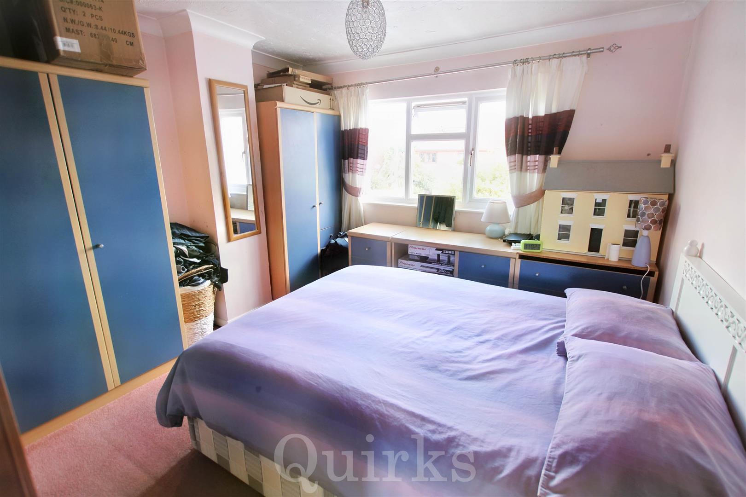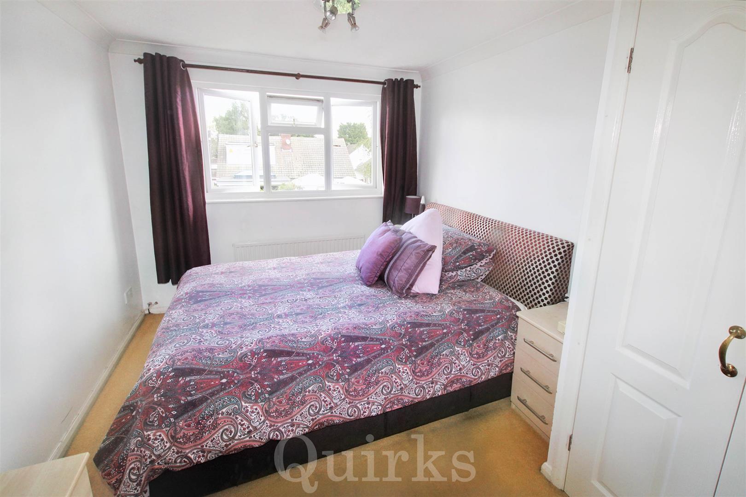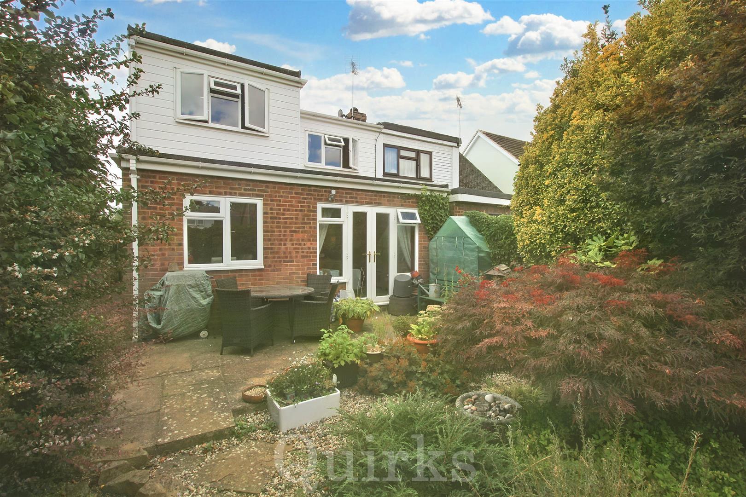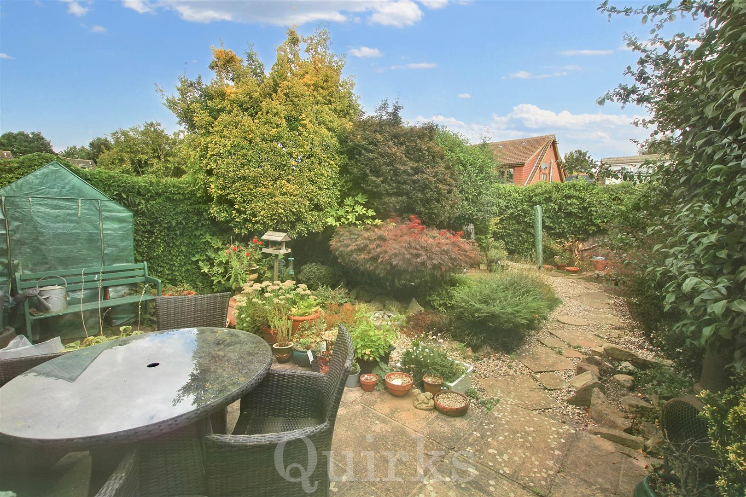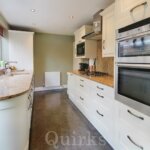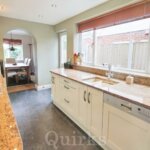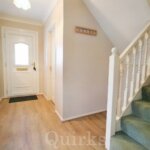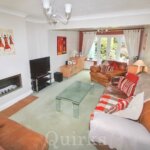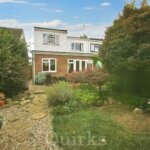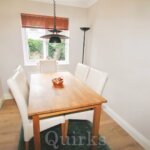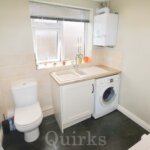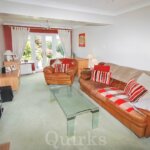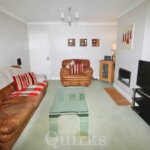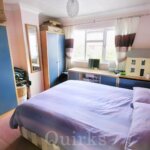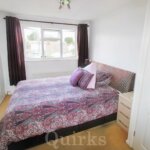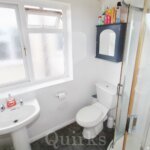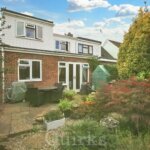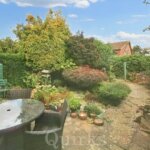Property Features
- THREE DOUBLE BEDROOMS
- EN-SUITE & BATHROOM
- GARAGE
- LANDSCAPED GARDEN
- QUILTERS AREA
- QUIET LOCATION
- STUDY / BEDROOM FOUR
- MODERN INTEGRATED KITCHEN
- DINING ROOM & LOUNGE
- UTILITY ROOM
Property Summary
Full Details
Situated in a quiet turning within the Quilters area of Billericay, is this extended and deceptively spacious three / four bedroom semi-detached house. This property is within close proximity of open countryside, The Dukes Head Gastro Pub, Quilters Infant & Junior School, Billericay High Street & Mainline Station. The accommodation includes a sizeable entrance hallway, study to front aspect which could also be used as a children's bedroom, modern utility room with Vaillant gas boiler, low level W.C, chrome heated towel rail, one and a half bowl sink / drainer, spaces for washing machine, tumble dryer and fridge / freezer. The lounge is of an excellent size, with feature fireplace and French doors to the rear garden. The kitchen has been re-fitted to a high standard, with a range of wall and base level units. providing plenty of built-in storage space, there is granite worksurfaces, a one and half bowl sink, with instant hot tap, integrated fridge/freezer, wine cooler, dishwasher, oven / grill, four ring gas hob and microwave, double glazed door to side. The kitchen leads onto the dining room, overlooking the rear garden. To the first floor is the landing area with loft access to the boarded loft space, also with lighting connected. The extended first floor space, offers a well appointed Master Bedroom with two double built-in wardrobes and en-suite shower room, with a three piece, modern white suite, including fully tiled shower cubicle, pedestal wash hand basin, low level W.C, heated towel rail. Bedrooms two and three are both double rooms, there is a family bathroom serving these rooms, three piece suite, with low level W.C, pedestal wash hand basin, panelled bath with shower attachment, built-in airing cupboard. Externally there is an extensive block paved driveway, side gate access to the landscaped rear garden, with paved patio, established borders and seating area to the rear boundary, capturing the afternoon & evening sun. Being offered for sale with the advantage of NO ONWARD CHAIN, all applicants are advised to book a viewing at their earliest opportunity.
ENTRANCE HALLWAY 3.71m x 2.77m
STUDY 2.41m x 2.24m
UTILITY ROOM 2.29m x 2.13m
LOUNGE 6.4m x 3.58m
KITCHEN 4.24m x 2.26m
DINING ROOM 2.74m x 2.29m
FIRST FLOOR LANDING 3.18m x 1.8m
BEDROOM ONE 3.51m x 2.64m
EN-SUITE SHOWER ROOM
BEDROOM TWO 3.3m x 3.18m
BEDROOM THREE 3.2m x 2.18m
FAMILY BATHROOM
PART CONVERTED GARAGE
INDEPENDENT DRIVEWAY & LANDSCAPED GARDEN

