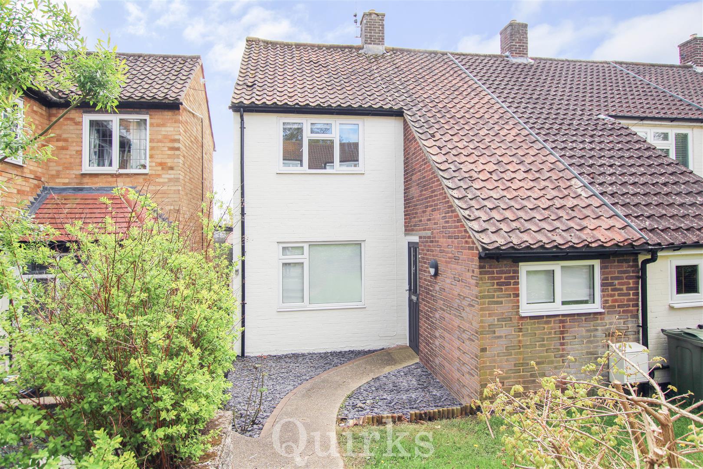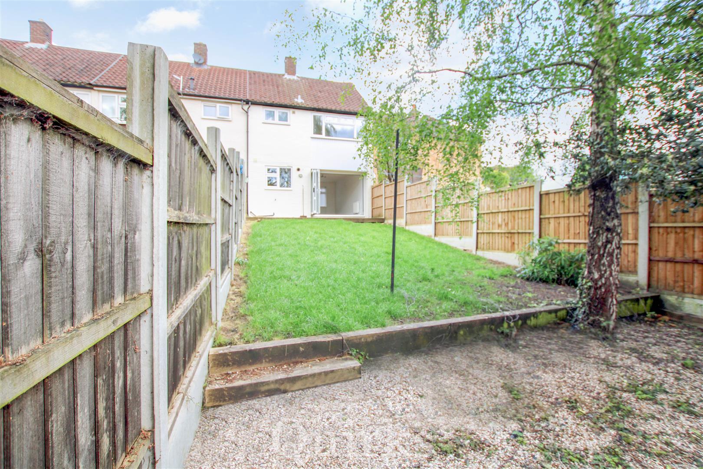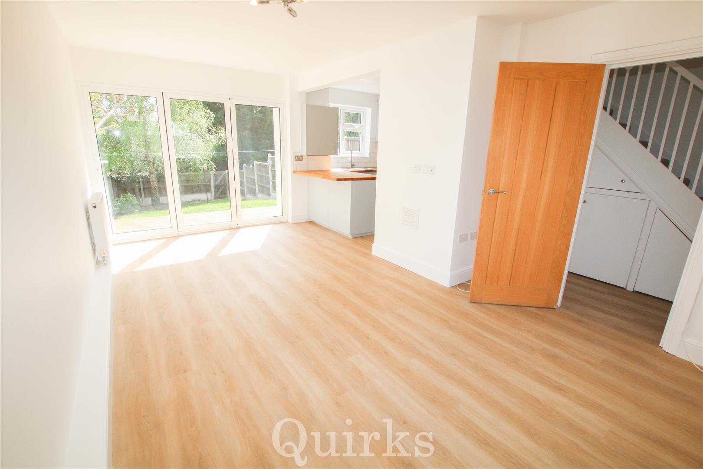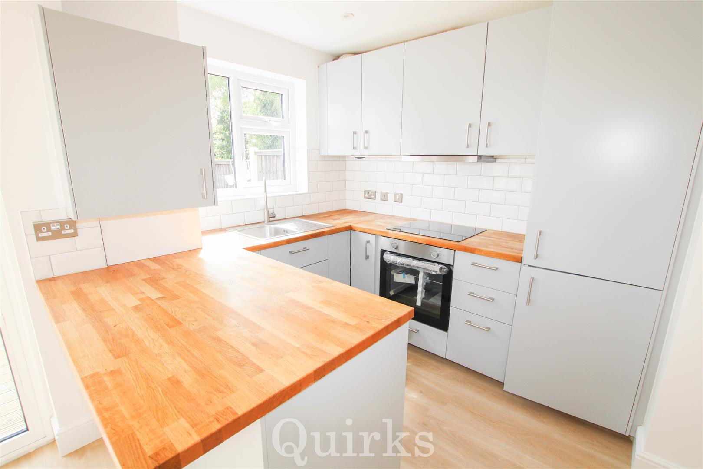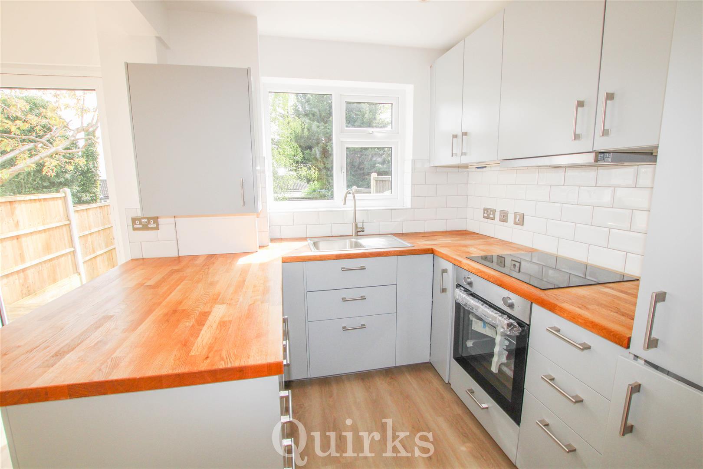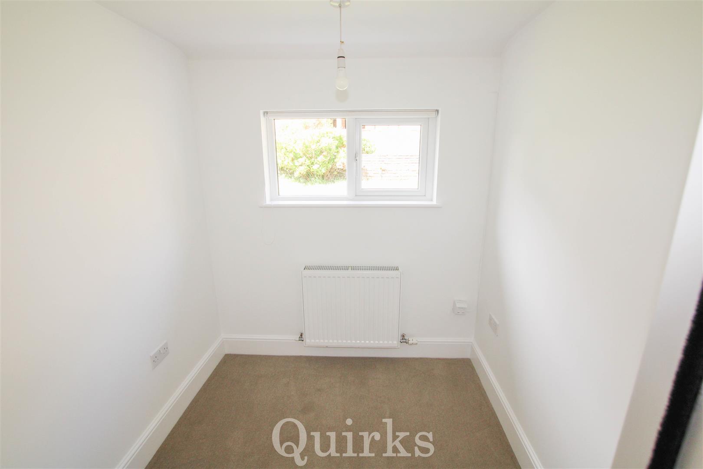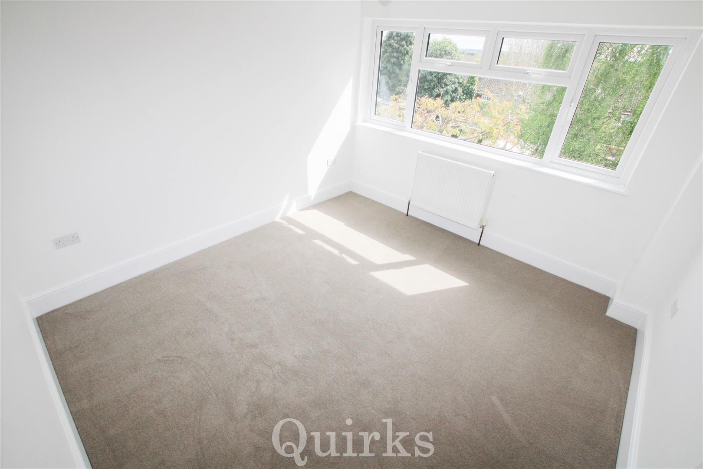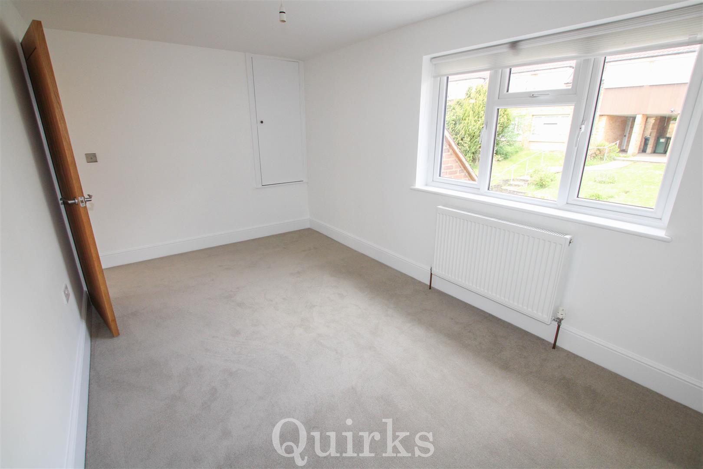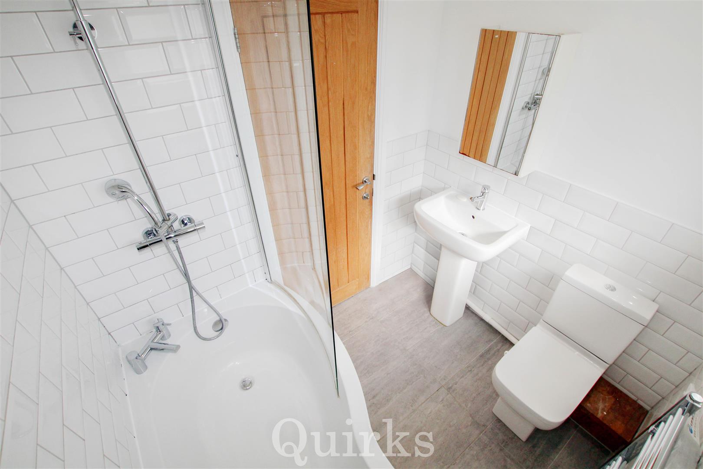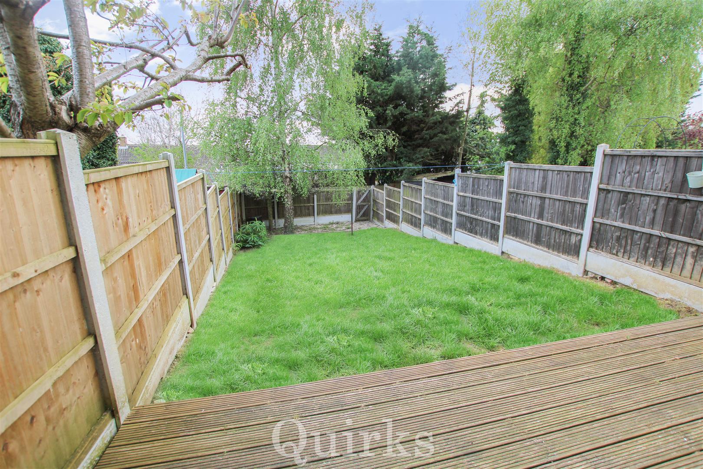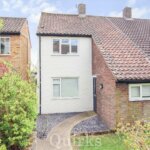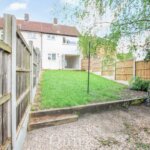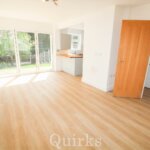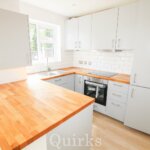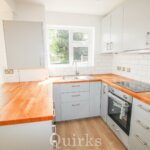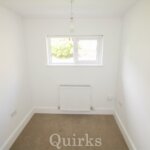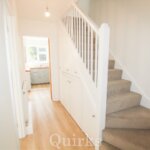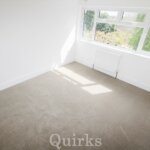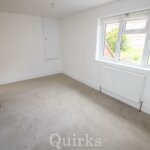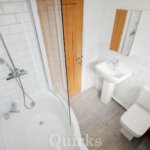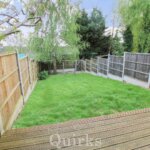Property Features
- ** GUIDE PRICE £300,000 - £325,000 **
- TWO RECEPTION ROOMS
- TWO DOUBLE BEDROOMS
- OPEN PLAN LOUGE / DINER / KITCHEN
- BIFOLD DOORS TO 58ft GARDEN
- MODERN BATHROOM
- NEW FLOORING THROUGHOUT
- CLEVER STORAGE
- NO OFF STREET PARKING
- NO ONWARD CHAIN
Property Summary
Full Details
Tucked away in a secluded part of Salesbury Drive, is this recently refurbished Two Bedroom End of Terrace Property. Upon entry, is the first reception room to the front of the property which would be perfect for a second sitting room / snug or a study, dependent on what the purchaser wanted to do with the room. Following through from here is the good size entrance hall with ample clever under stair storage space allowing the perfect place for washing machine / dryer, with both long and short storage cupboards. To the left, is the open plan Lounge / Diner / Kitchen with Bifolding doors to the 58ft South facing garden. The current owner has refitted the kitchen to a high standard with brand new integrated appliances consisting of an oven, hob, integrated fridge and freezer. On the first floor, the bathroom has also been replaced with a bath with a shower over head, toilet and free standing hand wash basin. Both of the bedrooms are good size doubles and the upper floor has been refitted with new carpet and freshly painted throughout. The property offers two loft spaces for further storage. Viewing is highly recommended to appreciate the finish of the house. AGENTS NOTE : The property does not come with off street parking.
Entrance Hall 2.03m x 49.83m (6'8 x 163'6)
Sitting Room / Study 1.93m x 1.93m (6'4 x 6'4)
Kitchen 2.87m x 3.18m (9'5 x 10'5)
Lounge / Diner 5.66m x 2.87m (18'7 x 9'5)
Landing 3.43m x 1.98m (11'3 x 6'6)
Bedroom One 4.42m x 2.59m (14'6 x 8'6)
Bedroom Two 3.35m x 3.23m (11'0 x 10'7)
Garden 17.68mft (58ft )

