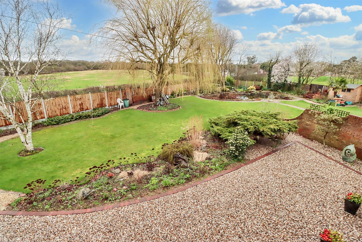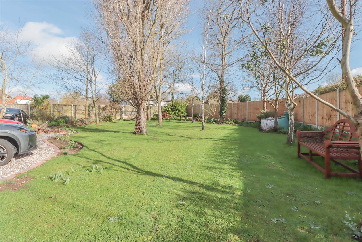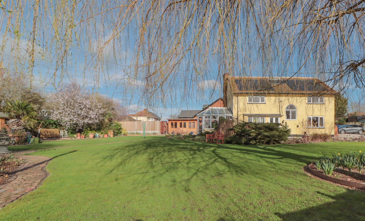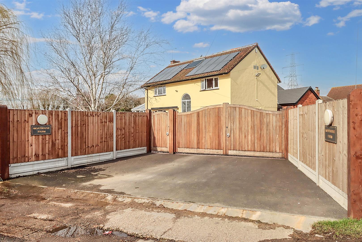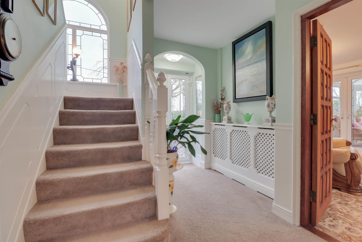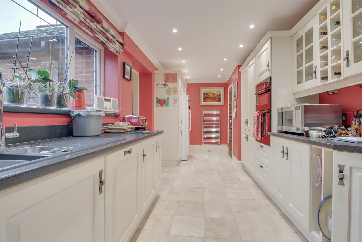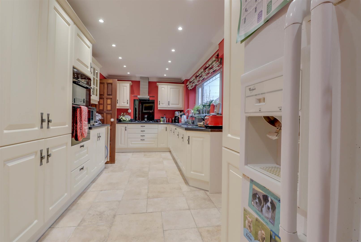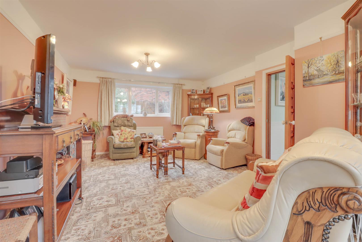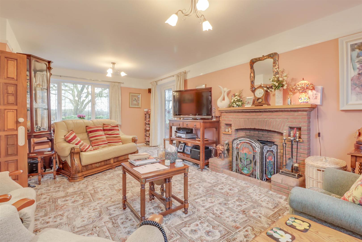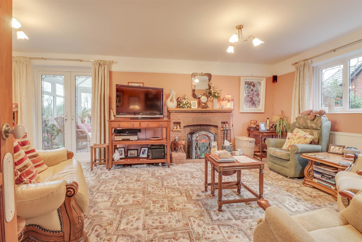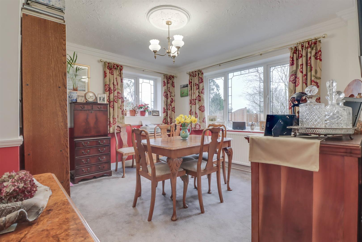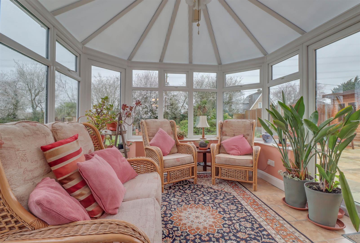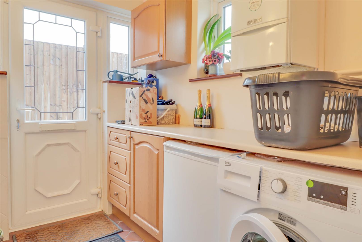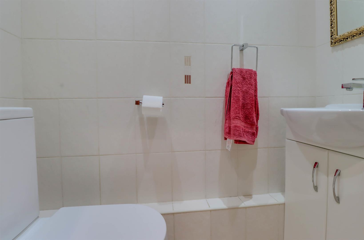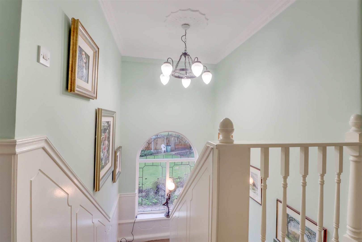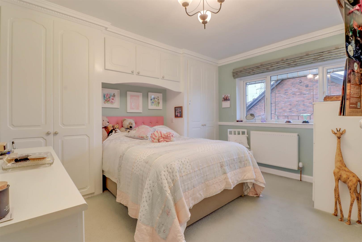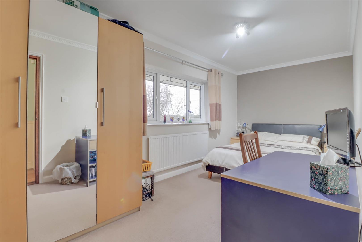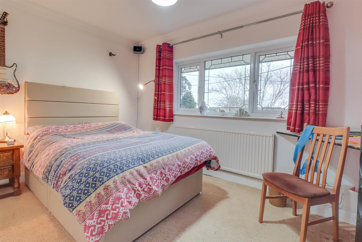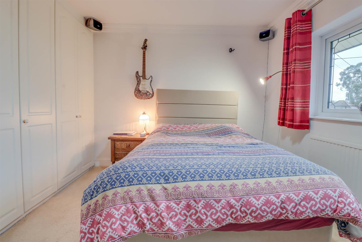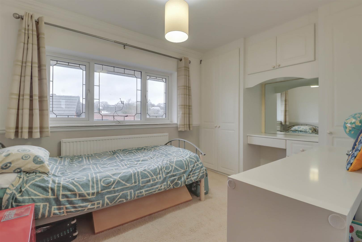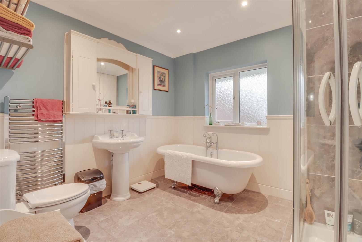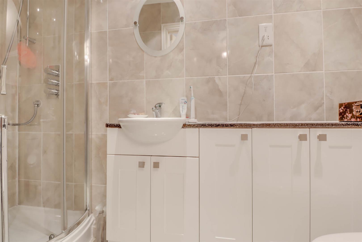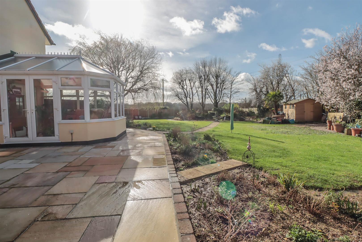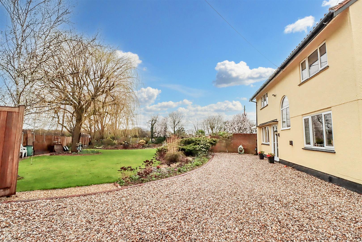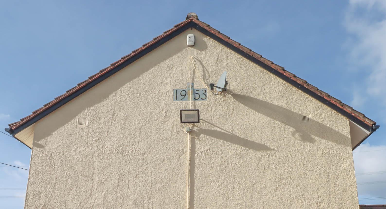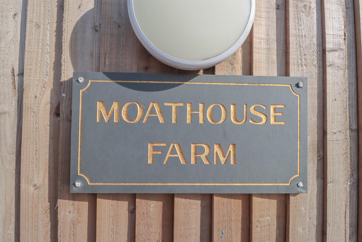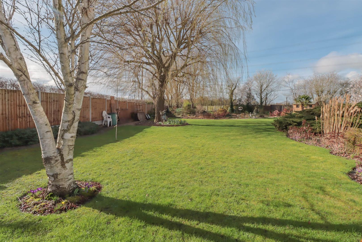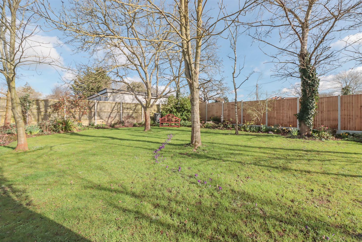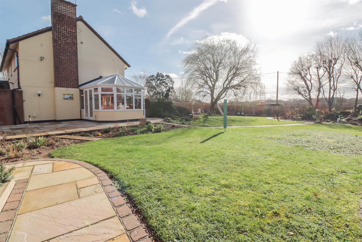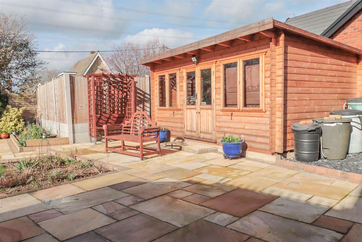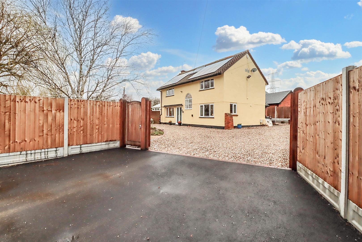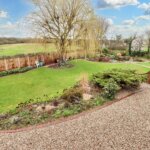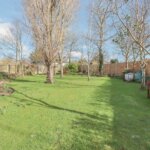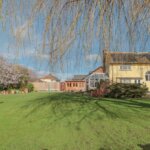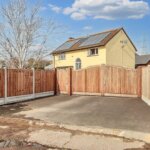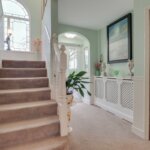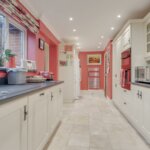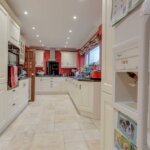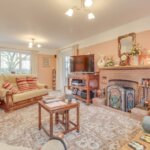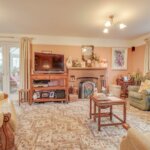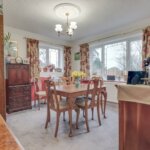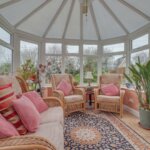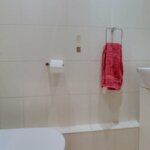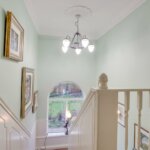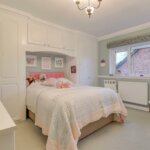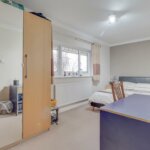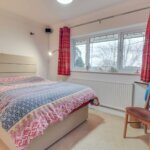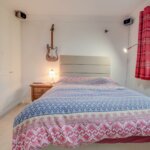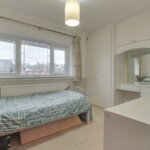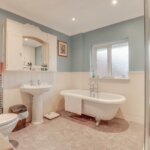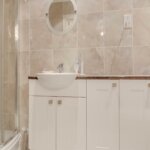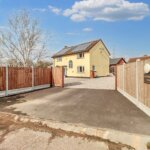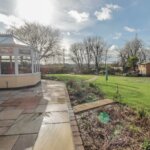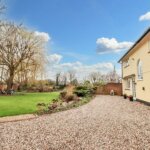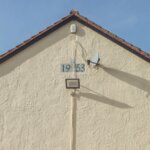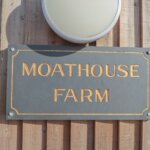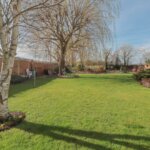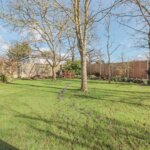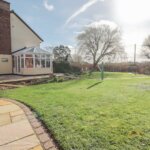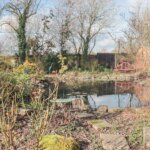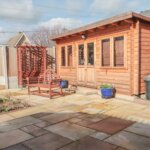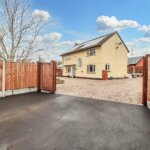Property Features
- 20'8 LIVING ROOM
- 12' DINING ROOM
- 22' KITCHEN
- 12'10 CONSERVATORY
- PLANNING FOR LARGE GARAGE & DOUBLE CARPORT
- 4 DOUBLE BEDROOMS
- BATHROOM & EN-SUITE
- GATED ENTRANCE & HALF ACRE PLOT
Property Summary
Full Details
ENTRANCE HALL
Double glazed double doors to front. Radiator in casement surround.
LIVING ROOM 6.30m x 4.11m (20'8 x 13'6)
Double glazed windows to front and rear, 2 double radiators. Brick fireplace. Double glazed French doors to:
CONSERVATORY 3.91m x 3.25m (12'10 x 10'8)
Double glazed to front, side and rear. Radiator. Tiled floor. Double glazed French doors to garden.
DINING ROOM 3.66m x 3.51m (4.72m into recess) (12' x 11'6 (15'
Double glazed windows to front and side. Double radiator. Coved ceiling. Under stairs cupboard.
KITCHEN 6.71m x 2.49m (22' x 8'2)
Double glazed window to rear. Range of base and wall units providing drawer and cupboard space. Work tops extending to provide sink unit. Built in oven, grill, 5 ring hob and extractor fan. Integrated dish washer and space for large fridge/freezer. Chrome rad/rail. Tiled floor and surround.
UTILITY ROOM 2.44m x 1.93m (8' x 6'4)
Double glazed window and door to rear. Space and provision for washing machine and freezer. Tiled surround.
CLOAKROOM
Low level W.C. and wash hand basin.
FIRST FLOOR LANDING
Feature double glazed window to front. Access to loft (light and part boarded).
BEDROOM 1 3.81m x 3.15m (12'6 x 10'4)
Double glazed window to front. Radiator. Range of fitted furniture. Coved to ceiling.
EN-SUITE
Low level W.C., wash hand basin and shower cubicle. Tiled floor and surround. Chrome radiator/rail.
BEDROOM 2 5.18m x 2.44m (17' x 8')
Double glazed window to front. Radiator. Coved to ceiling.
BEDROOM 3 3.66m x 2.95m (+ w/robes) (12' x 9'8 (+ w/robes))
Double glazed window to front. Radiator. Range of fitted furniture.
BEDROOM 4 3.66m x 2.64m (12' x 8'8)
Double glazed window to rear. Radiator. Range of fitted furniture.
SPACIOUS BATHROOM 2.95m x 2.64m (max) (9'8 x 8'8 (max))
Double glazed window to rear. 4 piece suite comprising low level W.C., wash hand basin, double ended bath and shower cubicle. Airing cupboard.
LARGE PLOT APPROX. HALF ACRE (subject to land sur
Large established gardens comprising of lawns, ornamental pond, well stocked flower and shrub borders. Extensive paved patio to side with additional paved area to rear. Summerhouse 16' x 10', numerous trees and shrubs. Plot approaching half acre (subject to land survey)
GATED ENTRANCE
New fencing and large gated access providing secure parking for numerous cars.
EXTENSIVE GRAVEL DRIVEWAY
PLANNING LARGE GARGE & DOUBLE CARPORT
We understand from the seller there is planning granted for large garage and double carport (subject to legal confirmation)

