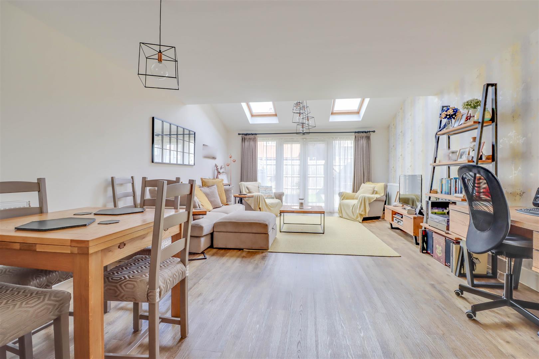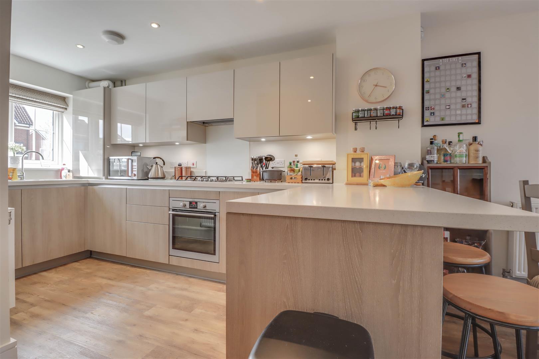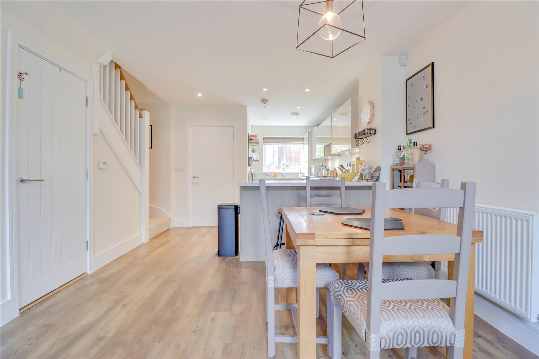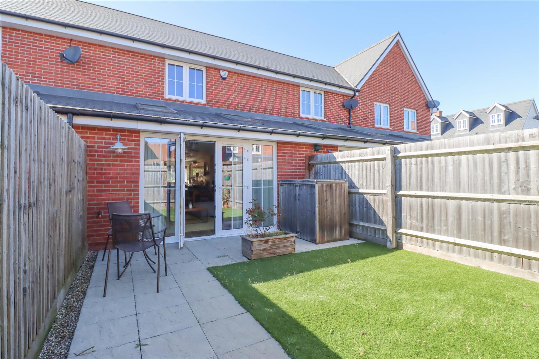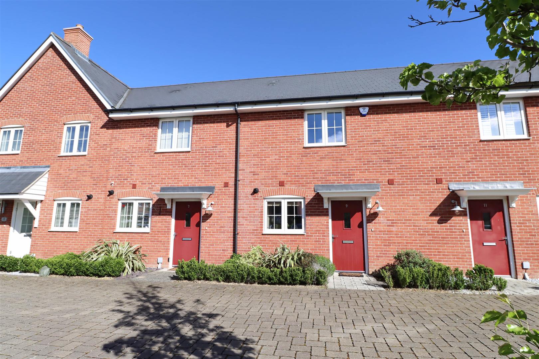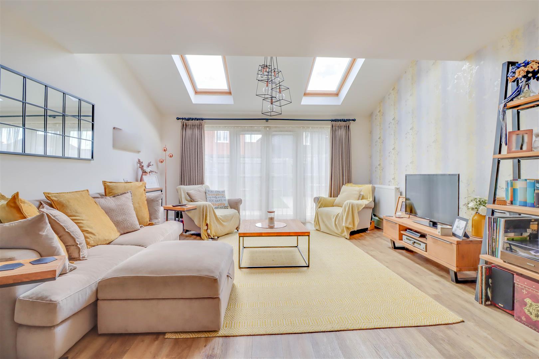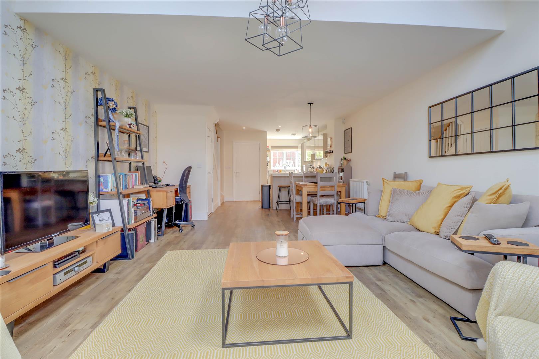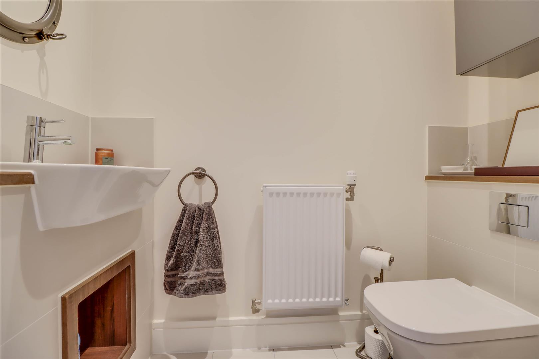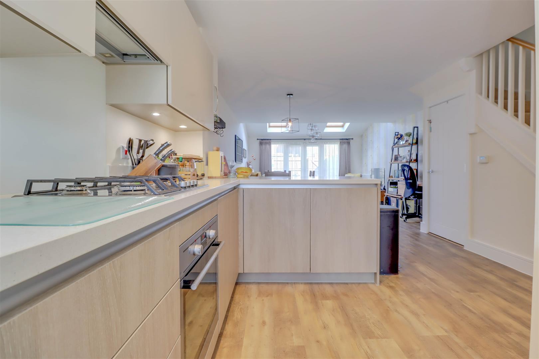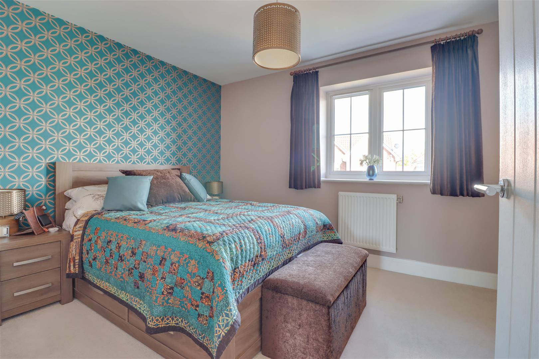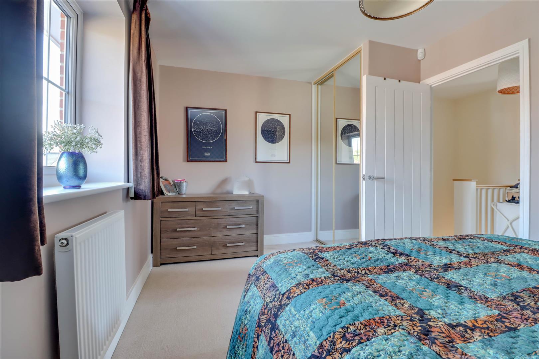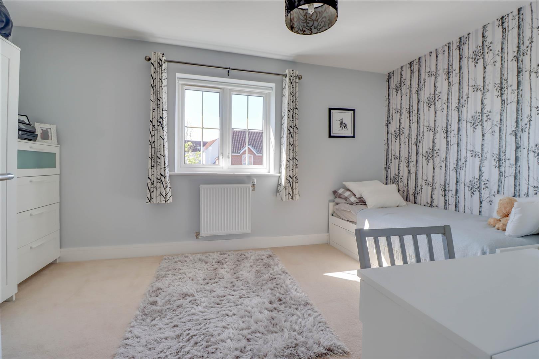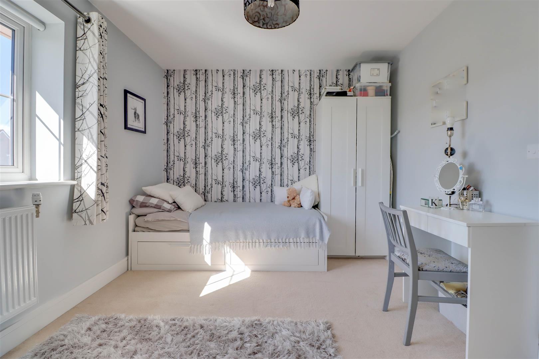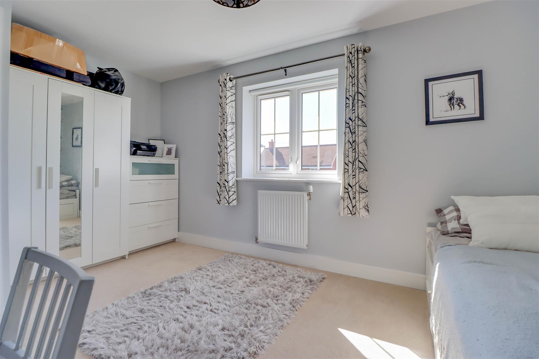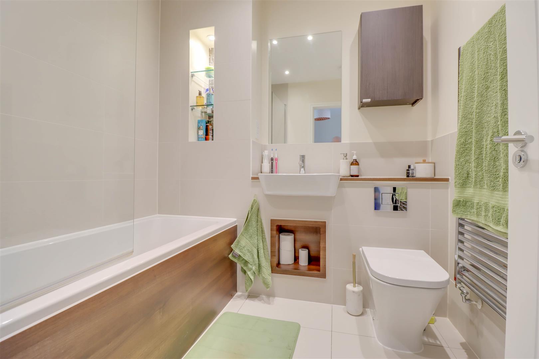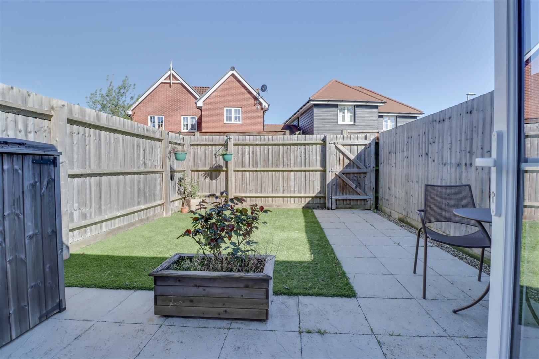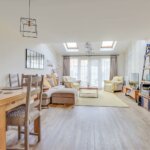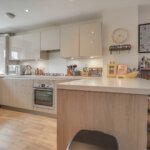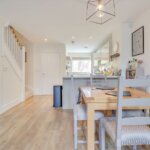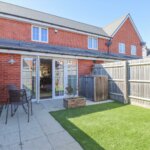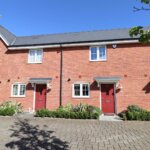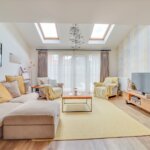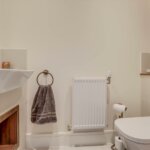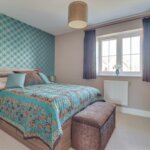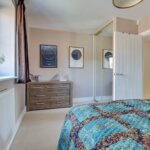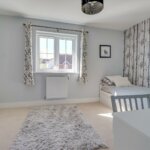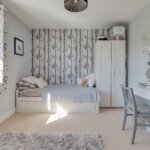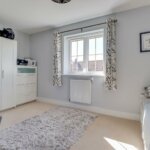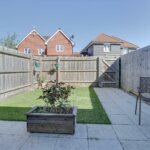Property Features
- SOUGHT AFTER ST. LUKES DEVELOPMENT
- CLOSE TO LOCAL SHOPS, COFFEE SHOP AND SCHOOL
- SPACIOUS LOUNGE/DINER 29'2 x 14'8
- 13'8 KITCHEN WITH INTEGRATED APPLIANCES
- 2 DOUBLE BEDROOMS
- BATHROOM & CLOAKROOM
- ALLOCATED PARKING FOR 2 CARS
- EASY MAINTENANCE REAR GARDEN WITH ACCESS
Property Summary
Full Details
CANOPY PORCH
Double glazed opaque door to:
ENTRANCE HALL
Radiator (untested). Laminate finish to floor.
CLOAKROOM
Suite comprising of enclosed low level WC and wash hand basin. Radiator (untested). Tiling to floor and surround. Storage cupboard.
KITCHEN 4.17m x 1.93m (13'8 x 6'4)
Double glazed window to front. Range of base and wall mounted units providing drawer and cupboard space with work top surface extending to incorporate inset sink unit with cupboard beneath. Peninsula unit. Built in oven, hob and extractor fan above (all untested). Integrated dishwasher, washing machine and fridge freezer (all appliances untested). Cupboard housing gas fired boiler (untested). Radiator (untested). Laminate finish to floor extending open plan to:
SPACIOUS LOUNGE/DINER 8.89m x 4.47m (29'2 x 14'8)
Double glazed French doors and double glazed panelling to rear garden. Two radiators (untested). Laminate finish to floor. Semi-vaulted ceiling with dual Velux style skylights. Under stairs cupboard.
FIRST FLOOR LANDING
BEDROOM 1 4.42m x 2.90m (14'6 x 9'6)
Double glazed window to rear. Radiator (untested). Mirror fronted wardrobe cupboards.
BEDROOM 2 4.42m x 3.00m (max) (14'6 x 9'10 (max))
Double glazed window to front. Radiator (untested). Airing cupboard.
BATHROOM
Suite comprising of low level WC, wash hand basin and panel enclosed bath unit. Extensive tiling to walls and floor. Radiator/rail (untested). Downlighters to ceiling. Storage cupboard. Extractor fan (untested).
EASY MAINTENANCE GARDEN
Commencing with paved patio to rear and side with artificial lawn area. Shed/bin store. Outside tap and light (untested). Gate to rear.
ALLOCATED PARKING TO FRONT
The property benefits from 2 allocated parking spaces opposite the property.
REMAINING NHBC GUARANTEE/ESTATE CHARGE
The property benefits from remaining NHBC guarantee and there is an estate charge covering green space maintenance of £36 PCM (as of 20/4/24).

