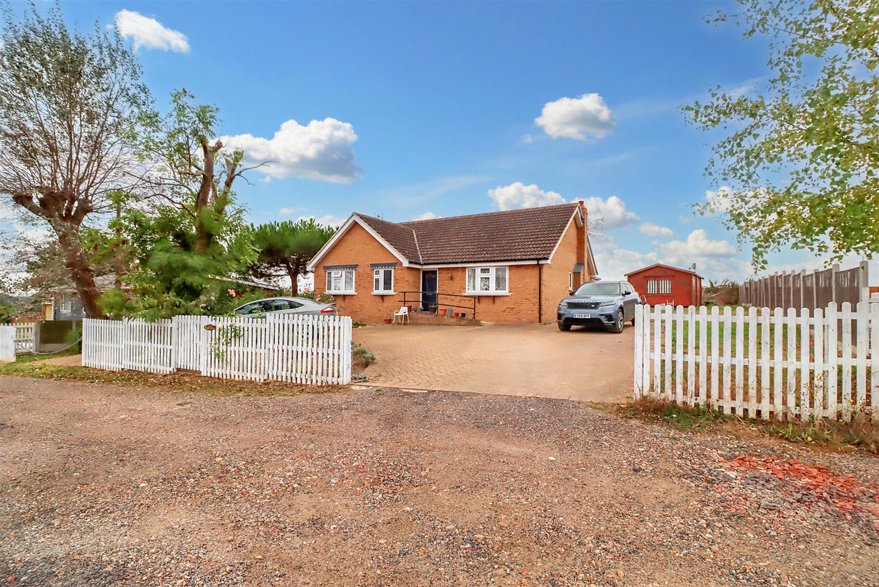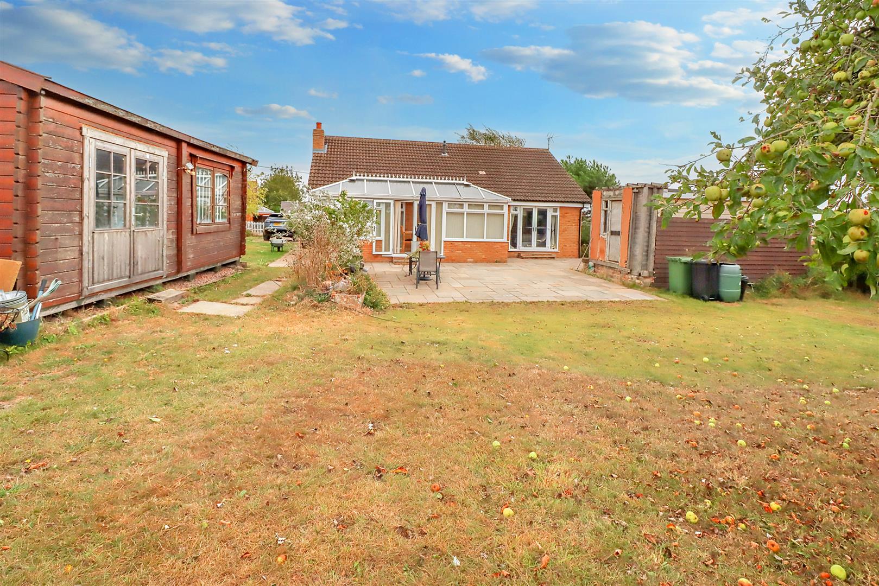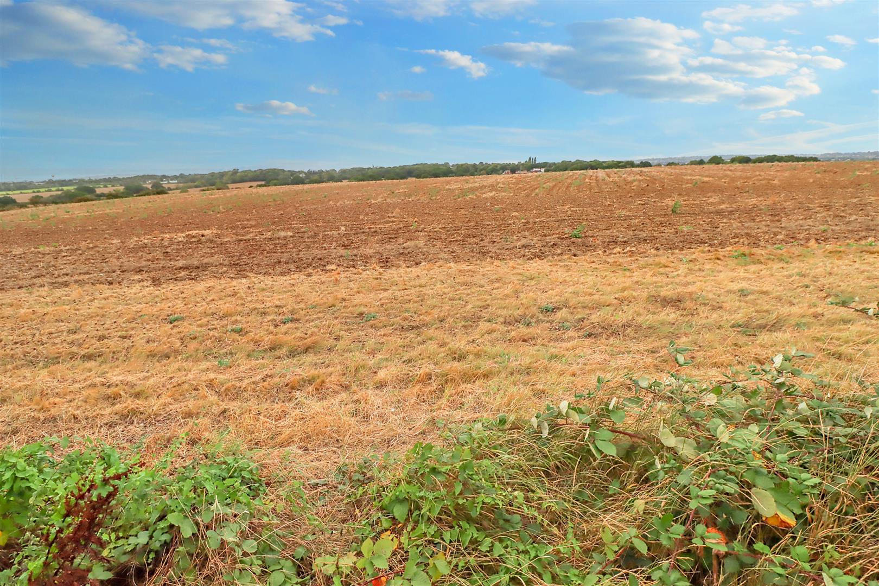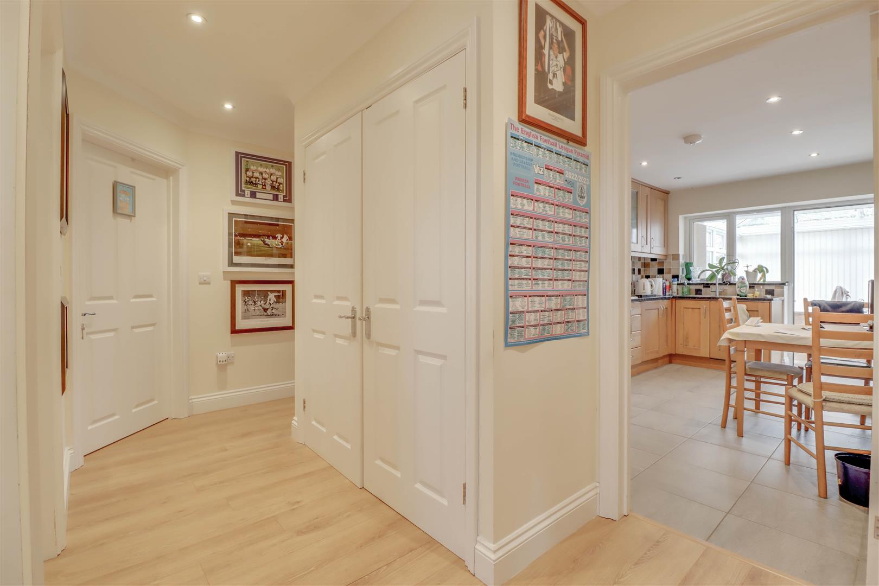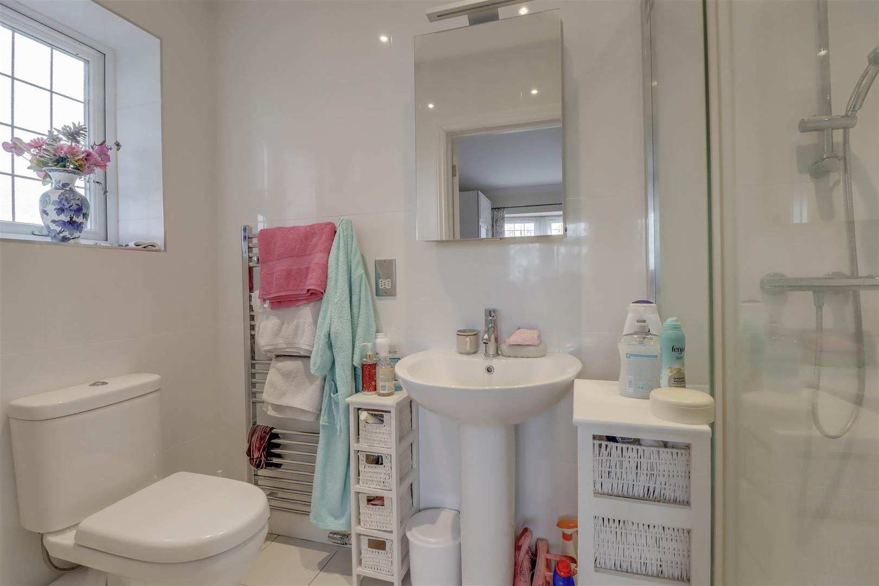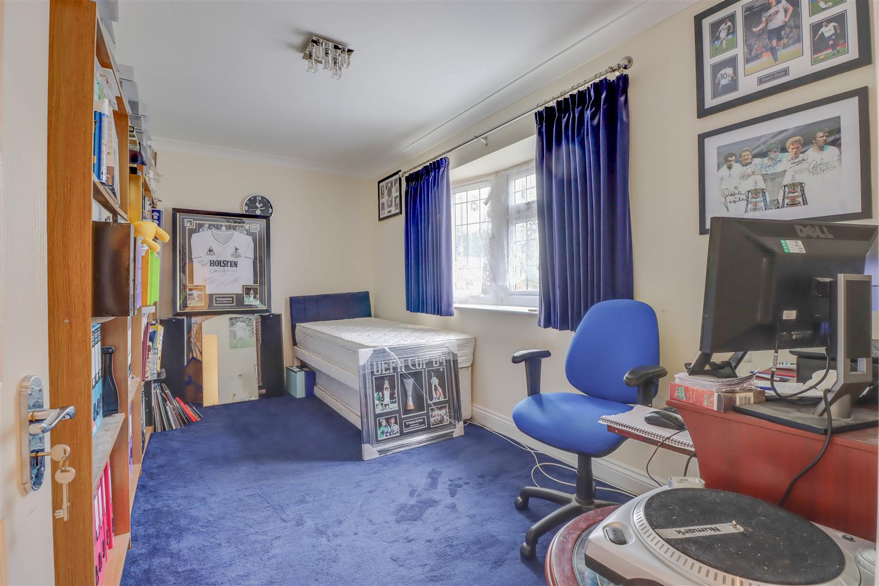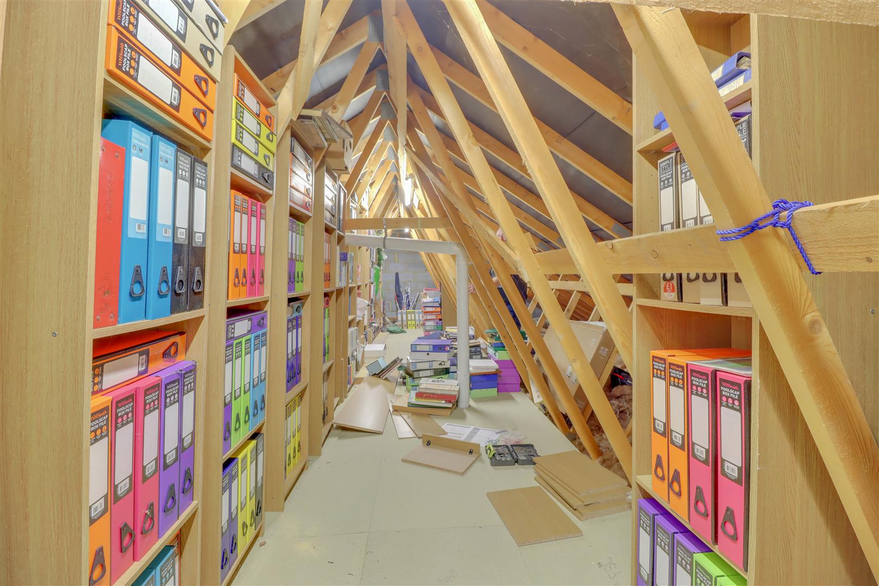Property Features
- Lounge 18'10 x 14'8
- Kitchen/Breakfast Room 15'8 x 9'
- Conservatory/Dining 23' x 9'4
- 3 Bedrooms
- En-suite Shower Room & Bathroom
- 1/3 of Acre Plot
- In Out Driveway to Front
- Previous Planning for Garage
Property Summary
Full Details
Double glazed opaque door to:
ENTRANCE HALL
Access to loft which we understand is boarded with power and light connected (untested) and ladder. Underfloor heating (untested). Built in double cupboard housing boiler (untested).
BEDROOM 4.47m x 2.49m (14'8 x 8'2)
Double glazed half bay window to front. Coved ceiling.
BEDROOM 3.96m x 3.45m (13' x 11'4)
Double glazed half bay window to front. Coved cieling.
EN-SUITE SHOWER ROOM
Double glazed opaque window to side. Suite comprising of low level WC, pedestal wash hand basin and shower cubicle. Tiling to floor and surround. Extractor fan (untested). Radiator/rail (untested). Shaver point (untested).
BEDROOM 4.67m x 3.86m (15'4 x 12'8)
Double glazed French doors and double glazed panelling to rear garden.
BATHROOM
Double glazed opaque window to front. Four piece suite comprising of low level WC, pedestal wash hand basin, panel enclosed bath unit and shower cubicle. Extensive tiling to floor and walls.
LOUNGE 5.74m x 4.47m (18'10 x 14'8)
Two double glazed windows to side. Fireplace. Double glazed French doors and double glazed panelling to:
KITCHEN/BREAKFAST ROOM 4.78m x 2.74m (15'8 x 9')
Double glazed window to rear. Range of base and wall mounted units providing drawer and cupboard space with work top surface extending to incorporate inset sink unit with cupboard beneath. Integrated fridge freezer, dishwasher and washing machine (appliances untested). Built in oven, hob and extractor fan above (all untested). Tiling to floor and surround. Double glazed door to:
CONSERVATORY/DINING 7.01m x 2.84m (23' x 9'4)
Double glazed windows to sides and rear. Double glazed French doors to rear garden.
REAR GARDEN approx 0.30m/0.91m of an acre (approx 1/3 of an ac
Views backing farmland to rear. Access to both sides of property. Cabin and storage shed.
IN OUT DRIVEWAY TO FRONT
The property benefits from in out driveway to front providing ample off street parking.

