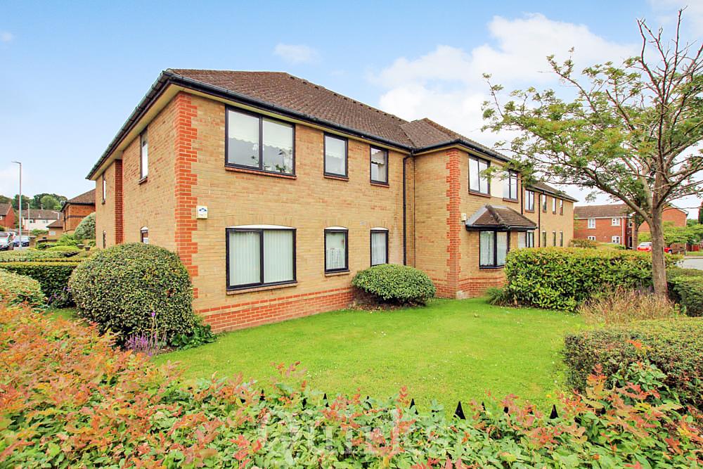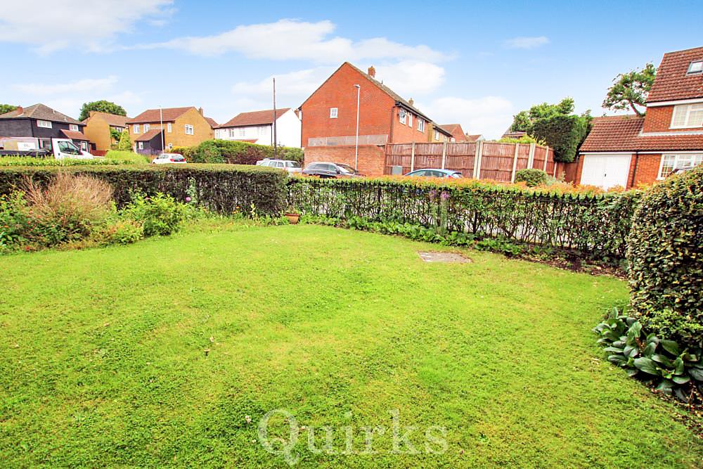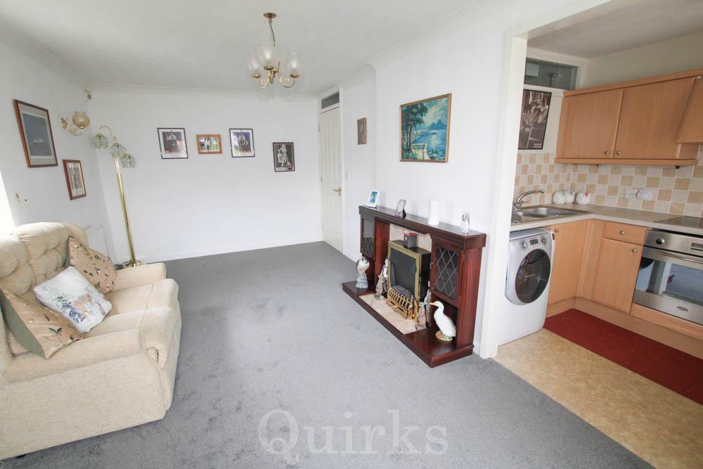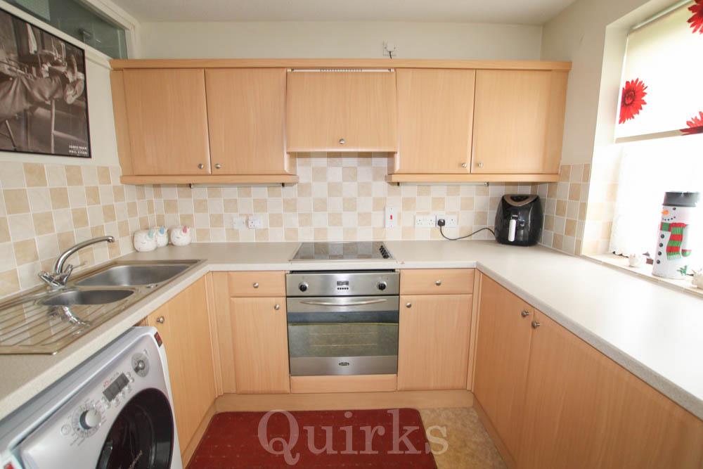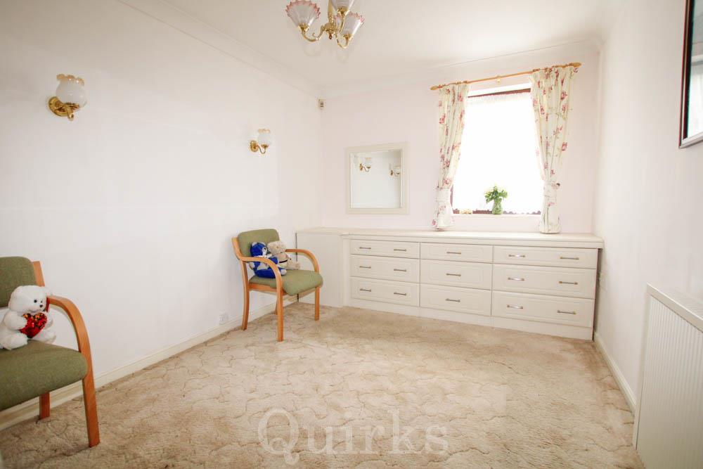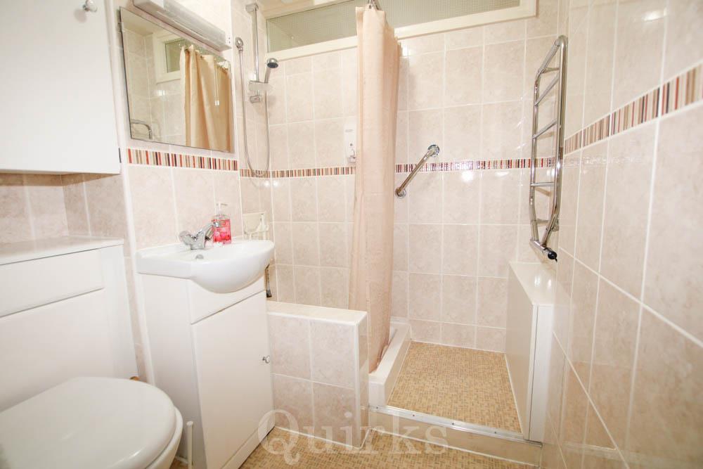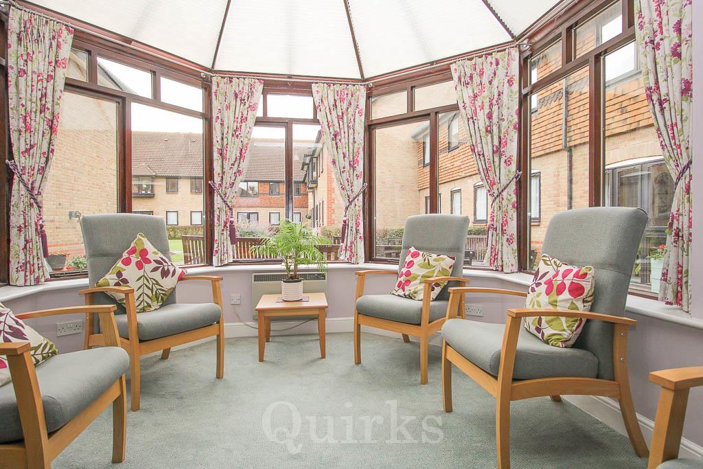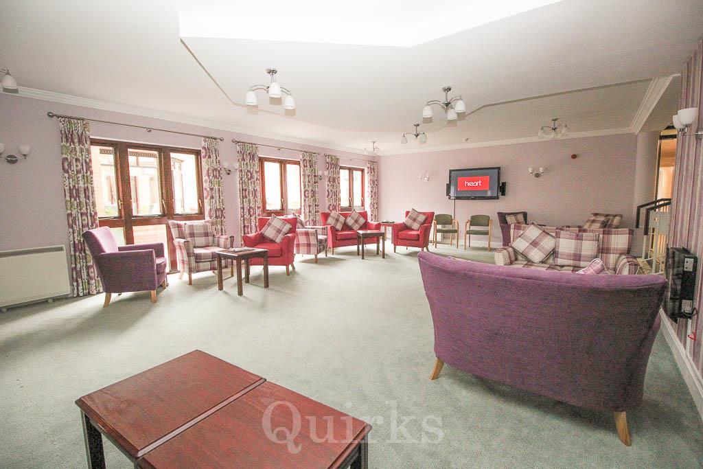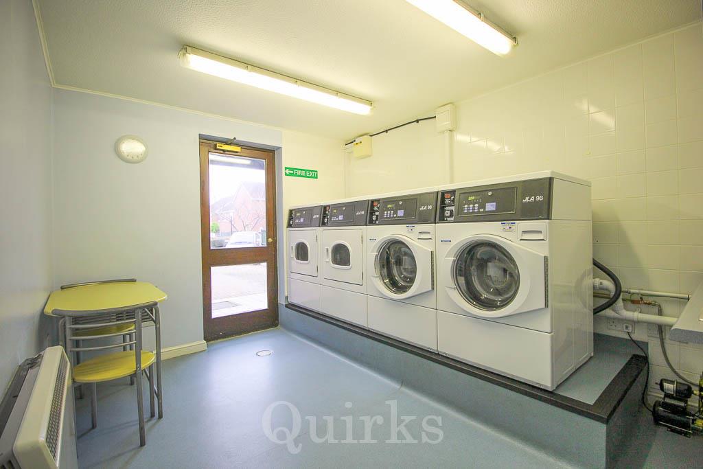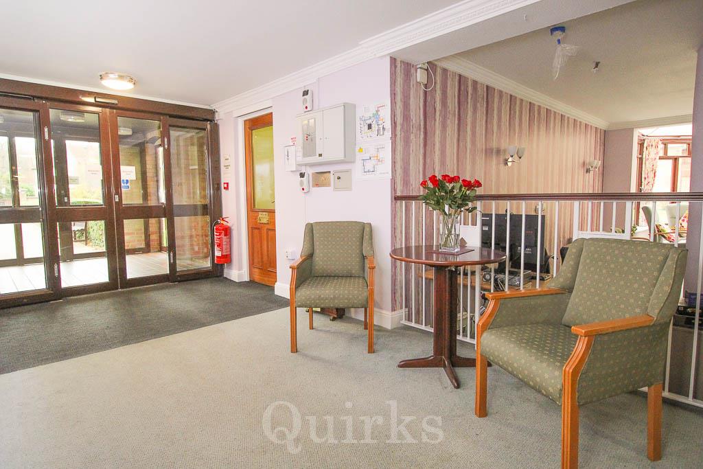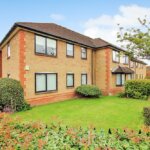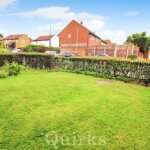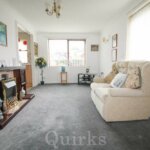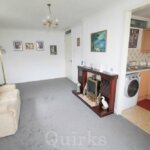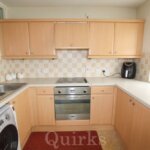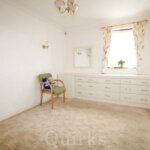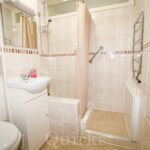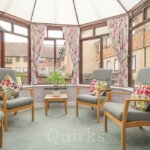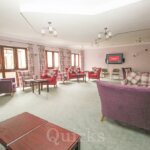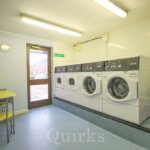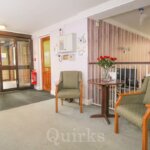Property Features
- RENEWED LEASE
- GROUND FLOOR APARTMENT
- NO ONWARD CHAIN
- DUAL ASPECT LOUNGE
- QUIET LOCATION
- NEARBY SHOPS & BUS ROUTE
- MODERN KITCHEN
- SHOWER ROOM
- BUILT-IN STORAGE THROUGHOUT
- COMMUNAL GARDENS
Property Summary
Full Details
Situated in the Queens Park area of Billericay within the popular Park Lodge development for the over 55's, within walking distance of local facilities including Doctors, Dentist, Co-Op store, Church, Pub and Bus route to the High Street. The development offers a range of residents facilities including lounge, conservatory, games room, hair salon and laundry room. This well presented one bedroom, ground floor apartment, has an entrance hallway, with large built-in storage cupboard with power and lighting, providing space for a freezer if required. In addition there is a bright dual aspect lounge / dining room which has been recently decorated. Modern fitted kitchen, shower room, with white three piece suite, bedroom with built-in wardrobes.This particular property benefits from convenient access to the communal gardens. The heating system has been recently replaced to provide new thermostatic controlled electric heaters throughout. There is also a renewed lease, of approximately 153 years, a peppercorn ground rent and the advantage of no onward chain.
ENTRANCE HALLWAY 2.67m x 1.35m (8'9" x 4'5" )
BEDROOM 3.56m x 2.64m (11'8" x 8'8" )
SHOWER ROOM 1.85m x 1.65m (6'1" x 5'5" )
LOUNGE / DINING ROOM 5.54m x 2.97m (18'2" x 9'9" )
MODERN FITTED KITCHEN 2.59m x 1.78m (8'6" x 5'10" )
COMMUNAL GARDEN
RESIDENTS PARKING

