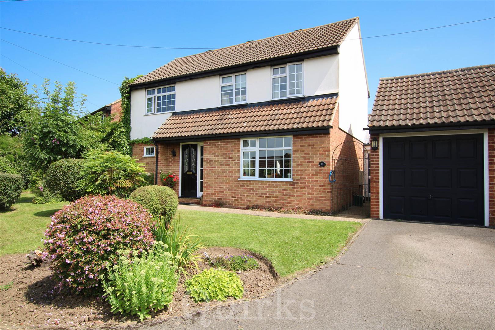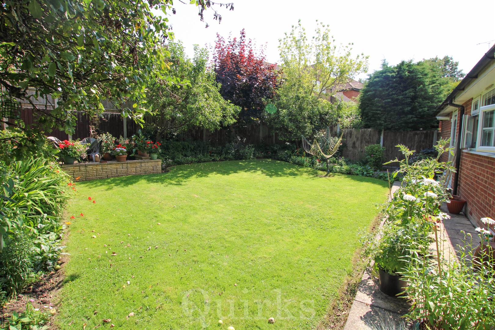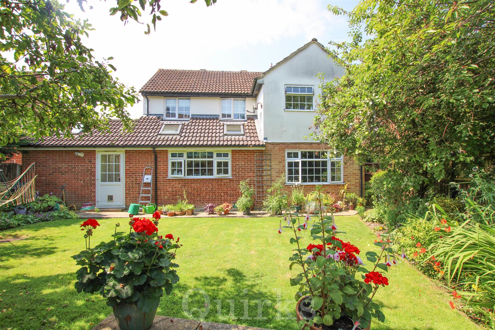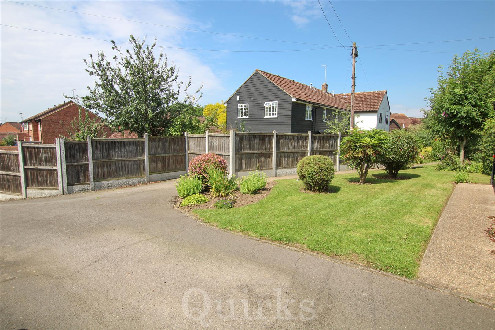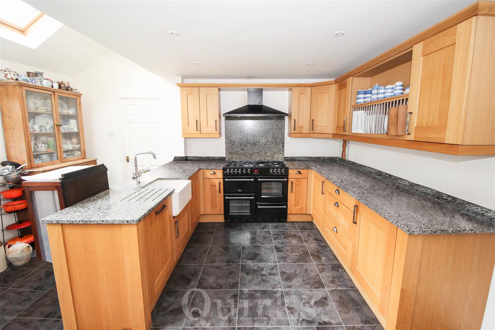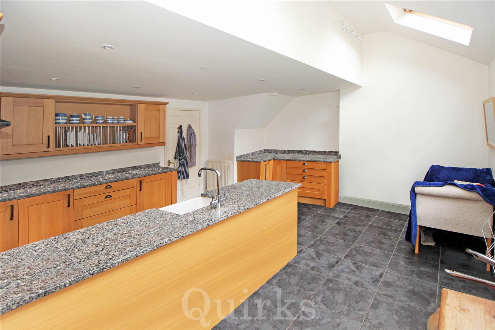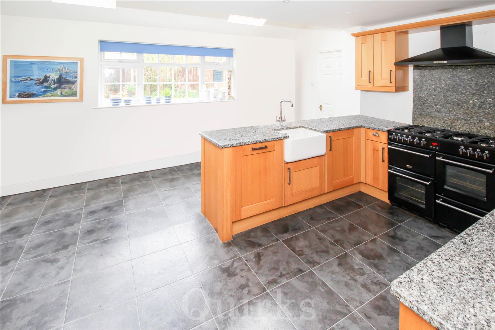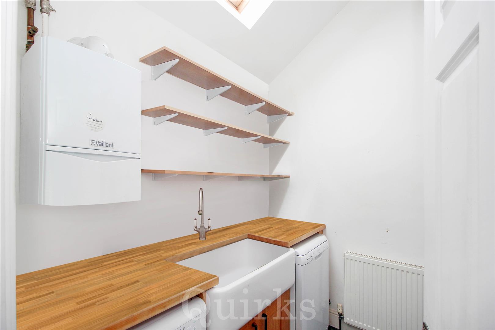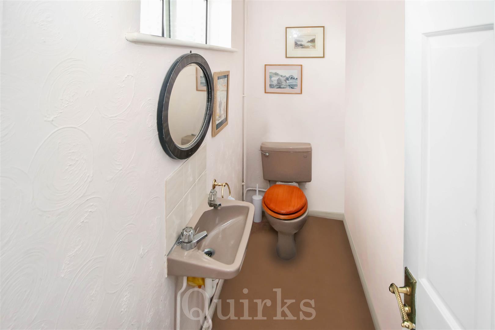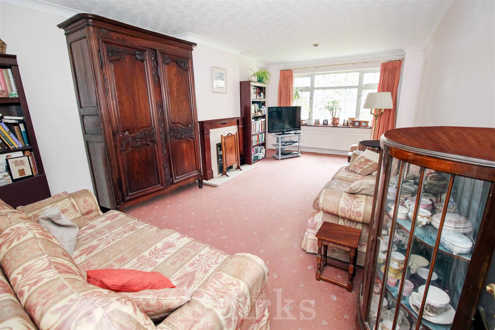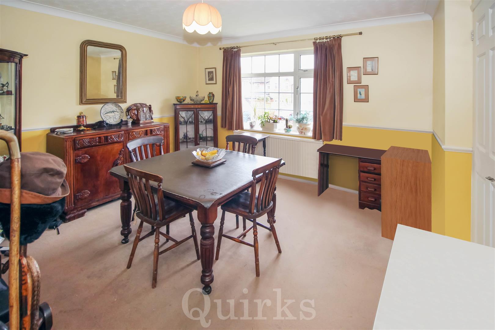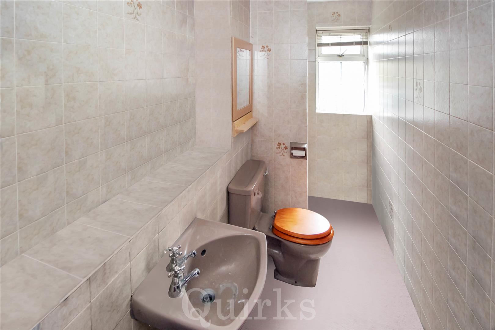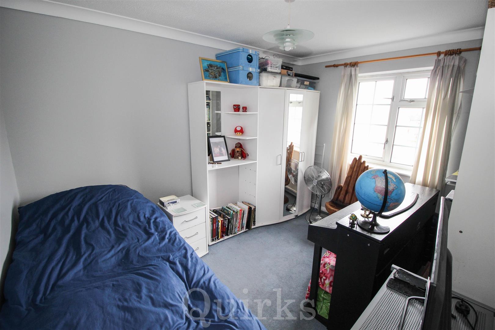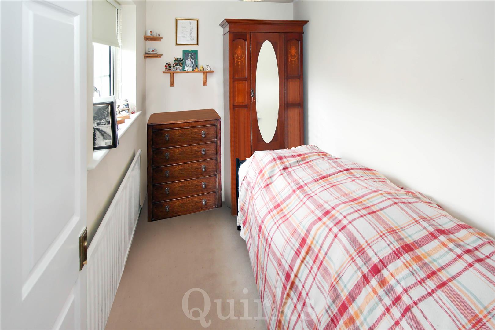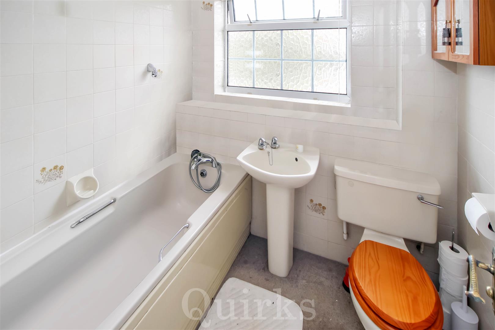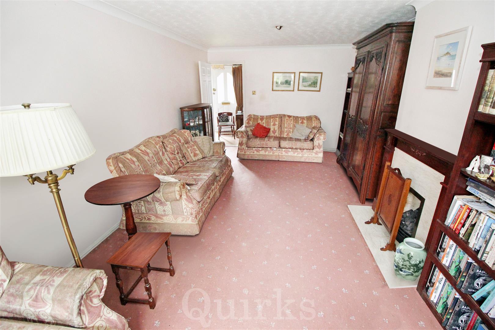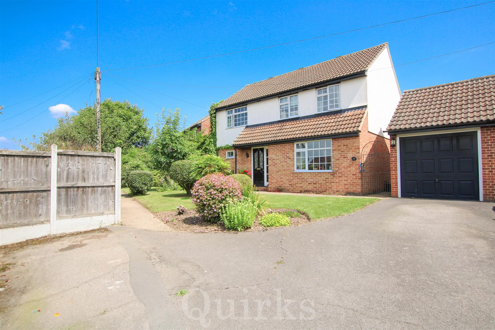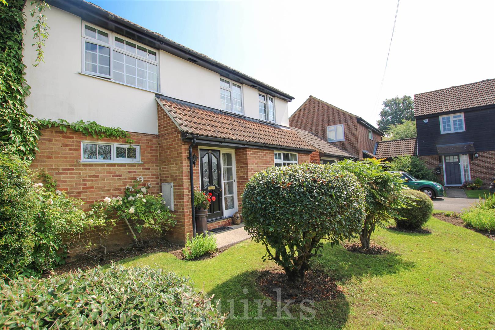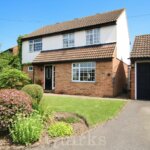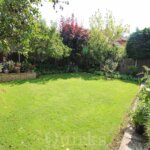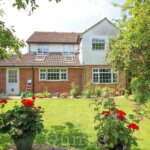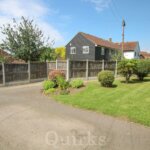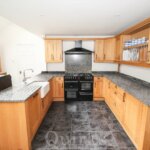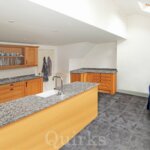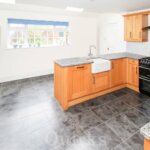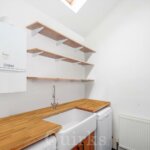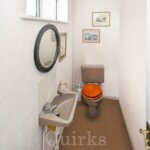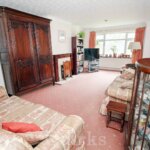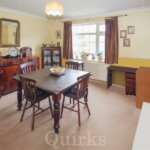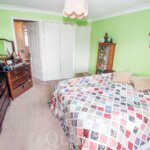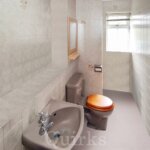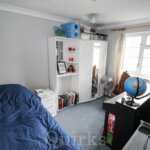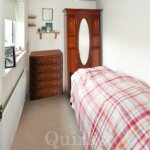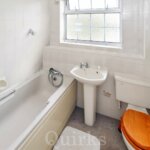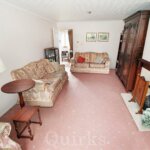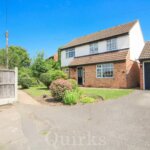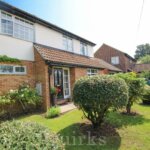Property Features
- CUL DE SAC LOCATION
- QUEENS PARK DEVELOPMENT
- EXTENDED TO GROUND FLOOR
- FOUR BEDROOMS
- EN-SUITE TO MASTER
- SPACIOUS LOUNGE
- SEPARATE DINING ROOM
- LARGE KIT/BREAKFAST ROOM
- UTILITY ROOM
- GARAGE PLUS PARKING
Property Summary
Full Details
SPACIOUS AND EXTENDED FOUR BEDROOM DETACHED FAMILY HOME LOCATED IN A CUL DE SAC ON THE SOUGHT AFTER QUEENS PARK DEVELOPMENT. Once inside the entrance hall, stairs rise to the first floor. The ground floor cloakroom has double glazed window to front, wash hand basin and Low Level W.C. Next to the cloakroom is a very spacious lounge with window to rear. to the right of the hall is the separate dining room with double glazed window to front and door leading into the extended kitchen/breakfast room. With double glazed window to rear and two skylights, there are also a range of fitted eye and base level units with granite work surfaces over incorporating a butler sink, integrated dishwasher, space for range cooker and American style fridge / freezer. A door leads onto the outer lobby, with door to the utility room, skylight window, wall mounted boiler, double butler sink and space for washing machine. On the first floor are four bedrooms, all having double glazed windows, and the master bedroom benefitting from ensuite shower. The family bathroom consists of a panelled bath, pedestal wash hand basin and low level W.C. Externally the well presented and mature front garden has a pathway to entrance door and driveway to side, leading to the detached garage with up and over door. The pretty rear garden is mostly lawned with mature and well stocked borders. There is also a paved patio immediately to the rear.
ENTRANCE HALL 2.03m x 1.52m (6'8" x 5'0" )
GROUND FLOOR CLOAKROOM
LOUNGE 6.32m x 3.58m (20'9" x 11'9" )
DINING ROOM 3.84m x 3.66m (12'7" x 12'0" )
KITCHEN/BREAKFAST ROOM 5.05m x 4.65m (16'7" x 15'3" )
UTILITY ROOM 2.39m x 2.16m (7'10" x 7'1" )
BEDROOM ONE 3.91m x 3.63m (12'10" x 11'11" )
ENSUITE 3.66m x 1.47m (12'0" x 4'10" )
BEDROOM TWO 3.45m x 2.69m (11'4" x 8'10" )
BEDROOM THREE 3.07m x 1.93m (10'1" x 6'4" )
BEDROOM FOUR 2.46m x 2.34m (8'1" x 7'8" )
BATHROOM 2.01m x 1.88m (6'7" x 6'2" )
ATTRACTIVE REAR GARDEN
DETACHED GARAGE WITH DRIVE
ADDITIONAL PARKING SPACE
COUNCIL TAX BAND E
AGENTS NOTE
The internal photographs of the property have been digitally decluttered for illustration purposes.

