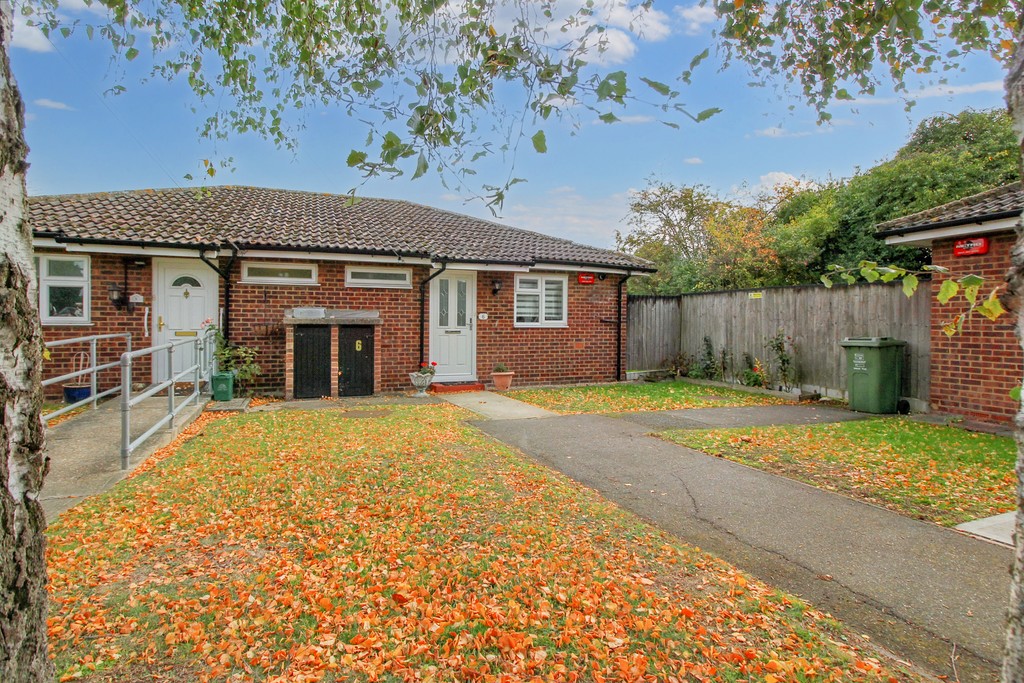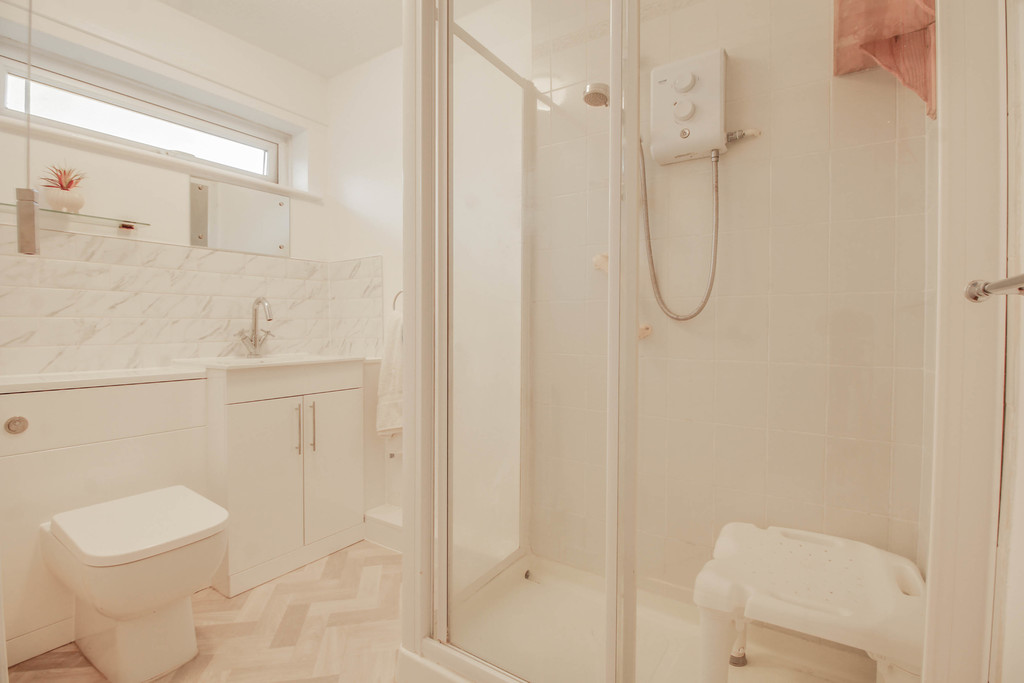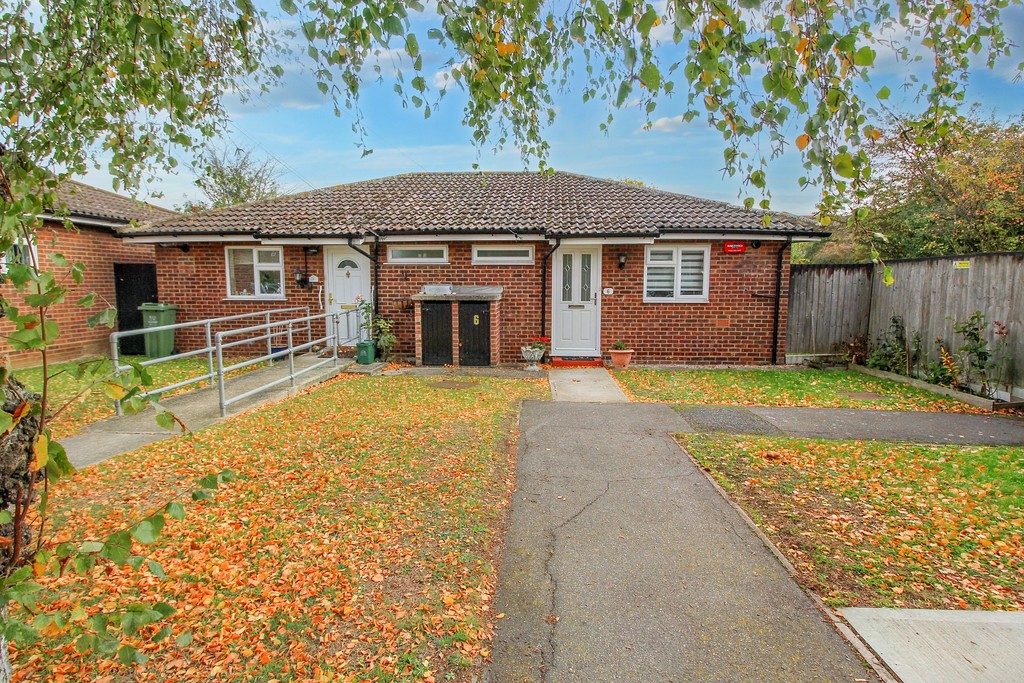Property Features
- PURPOSE BUILT BUNGALOW
- REFITTED KITCHEN 9'10 x 8'2
- LOUNGE 17'10 x 9'10
- SHOWER ROOM 8'2 x 5'
- SMALL REAR GARDEN
- PART-TIME WARDEN CONTROL
- 100 YEAR LEASE (TBC)
- NO ONWARD CHAIN/OVER 55's SCHEME.
Property Summary
Full Details
CANOPY PORCH Double glazed door to:
ENTRANCE HALL Radiator (untested). Coved ceiling. Access to loft. Built in storage cupboard.
REFITTED KITCHEN 9' 10" x 8' 2" (3m x 2.49m) Double glazed window to front. Range of base and wall mounted units providing drawer and cupboard space with work top surface extending to incorporate inset sink unit with cupboard beneath. Glazed display cupboard. Space for washing machine and cooker. Integrated fridge freezer (untested). Tiled surround. Updated boiler (untested).
SHOWER ROOM 8' 2" x 5' (2.49m x 1.52m) Double glazed window to front. Suite comprising of enclosed low level WC, vanity wash hand basin and shower cubicle. Radiator (untested). Tiled surround.
BEDROOM 13' 10" x 8' 4" (4.22m x 2.54m) Double glazed window to rear. Radiator (untested). Coved ceiling. Fitted wardrobe cupboards, drawers and bedside units.
LOUNGE 17' 10" x 9' 10" (5.44m x 3m) Double glazed window and double glazed door to rear garden. Radiator (untested). Coved ceiling.
REAR GARDEN Commencing with paved patio to immediate rear with path leading to lawn area with flower and shrub borders. Fencing to side and rear boundaries. Shed.
COMMUNAL PARKING The property benefits from communal parking.
PART TIME WARDEN ASSISTANCE OVER 55's REQUIREMENT.
NO ONWARD CHAIN
LEASE INFORMATION In accordance with National Trading Standards material information the vendor has informed us of the following:
Years Remaining: TBC - Ground Rent TBC - Ground Rent Review Period -TBC
Service Charge £105 PCM - Service Charge Review Period - Believed to be annually. ALL DETAILS ARE SUBJECT TO LEGAL CONFIRMATION.
Council Tax Band: B




















