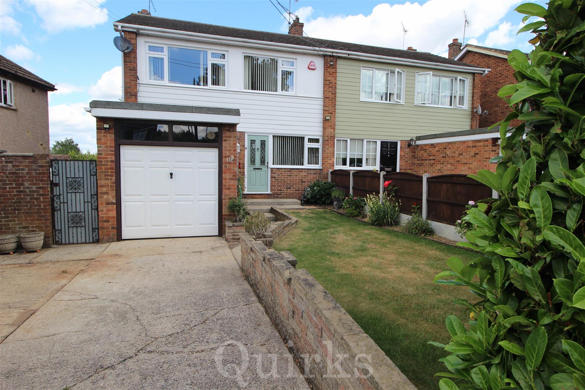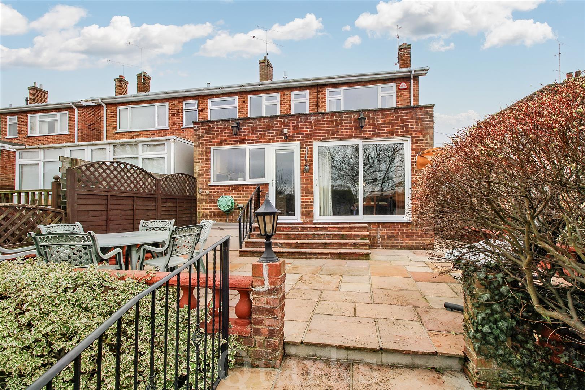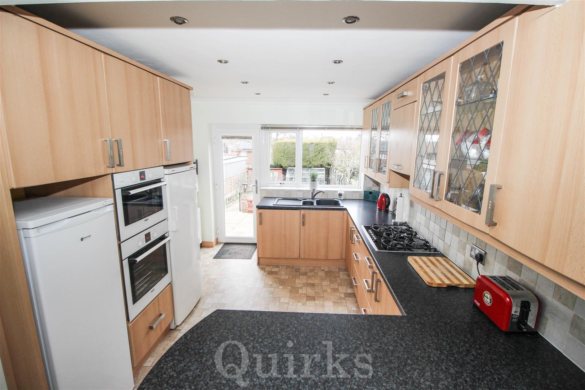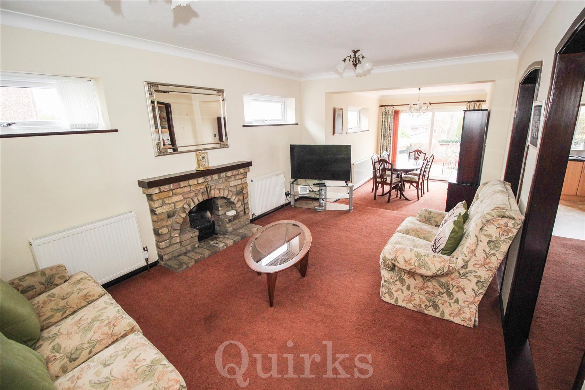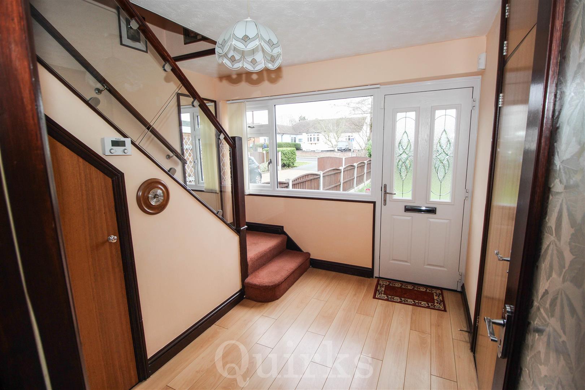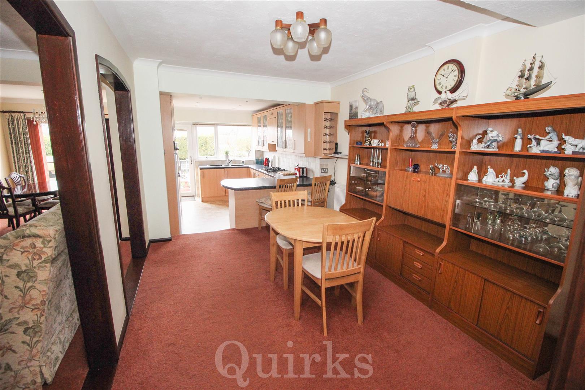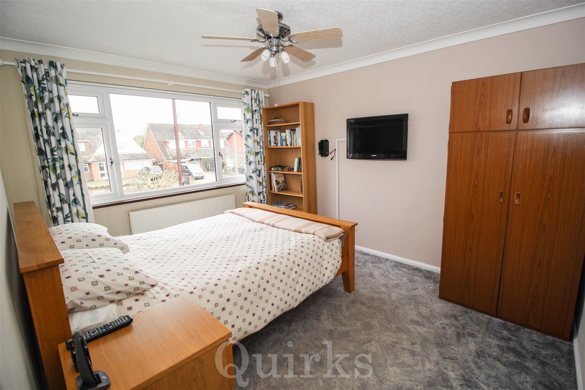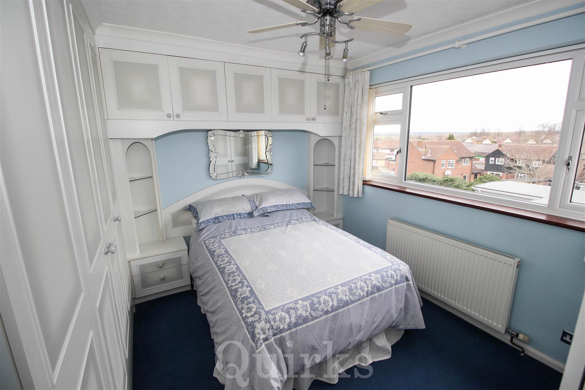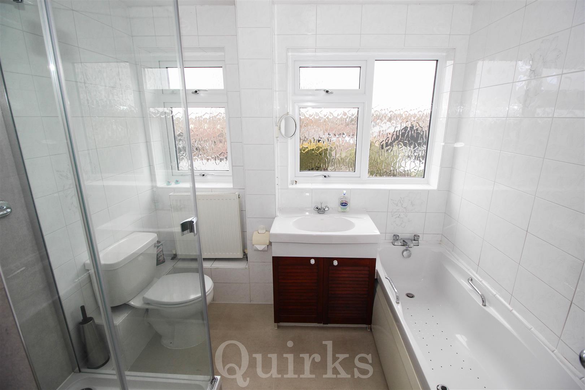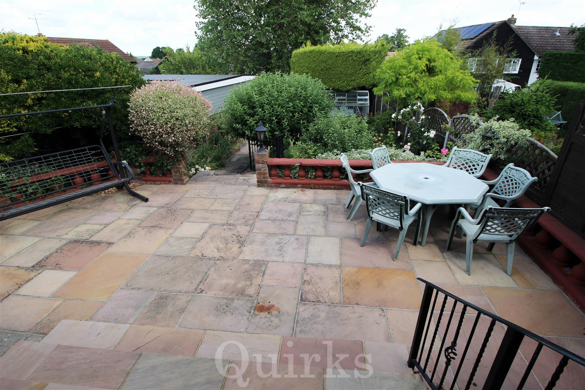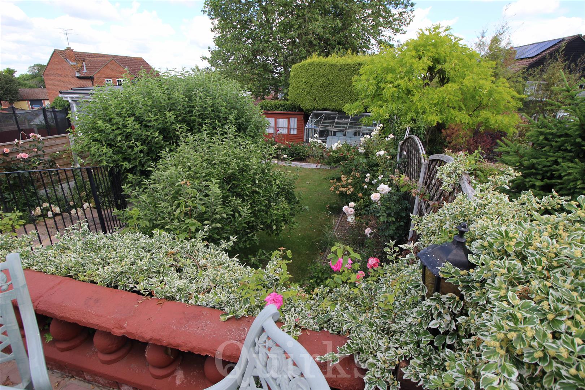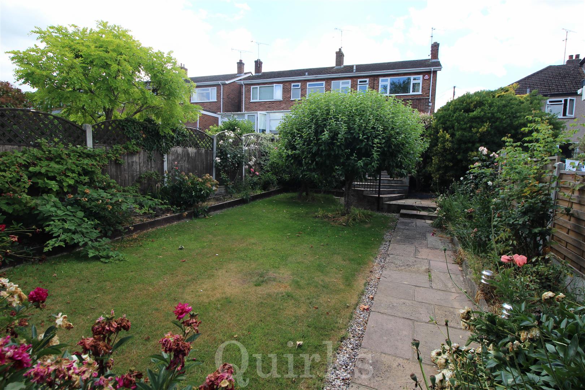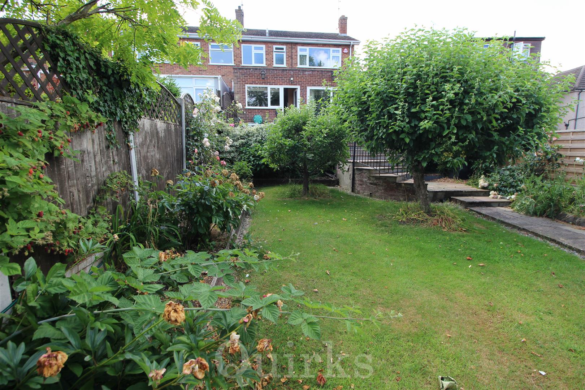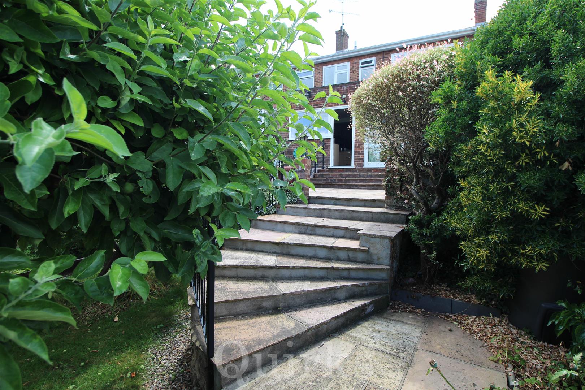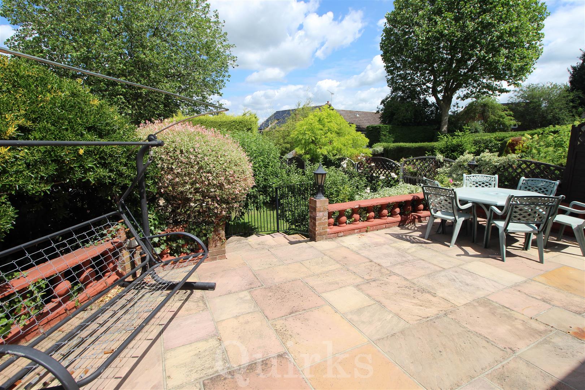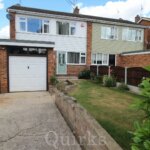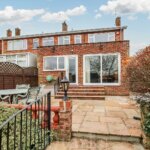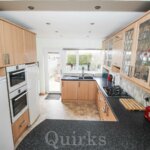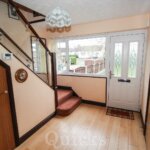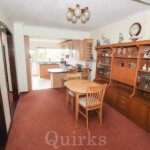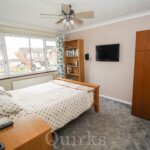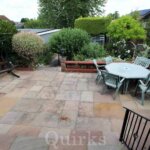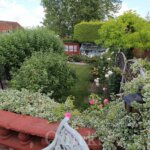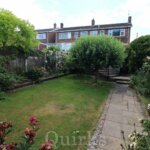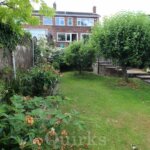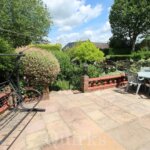Property Features
- AN EXCITING OPPORTUNITY
- EXTENDED TO REAR
- SOUGHT AFTER LOCATION
- NO ONWARD CHAIN
- THREE BEDROOMS
- 17' LOUNGE
- SEPARATE DINING AREA
- FITTED KITCHEN
- APPROXIMATELY 70' REAR GARDEN
- OWN DRIVE TO GARAGE
Property Summary
Full Details
A PERFECT OPPORTUNITY TO CREATE A BESPOKE FAMILY HOME, THIS EXTENDED THREE BEDROOM SEMI-DETACHED HOUSE IN SOUGHT AFTER LOCATION. Ideally placed for all local amenities and within easy walking distance of the High Street, Station, Lake Meadows Park, Buttsbury and Mayflower schools. Once inside the spacious entrance hall, stairs with a glass balustrade and useful storage cupboard under rise to the first floor. The ground floor cloakroom is tiled with a wash hand basin and low level W.C. Having the benefit of a rear extension, the property now boasts a good size lounge with three double glazed windows to the side and patio doors leading onto the rear garden, providing plenty of natural light. The ground floor is completed with a separate dining area, leading into the fitted kitchen, having eye and base level units incorporating a one and a half bowl sink unit with mixer tap, integrated Bosch combination microwave, oven and grill, second electric oven, Neff five ring gas hob and space for fridge/freezer and washing machine. A double glazed window and door lead onto the rear garden from the kitchen. On the first floor, there are three good sized bedrooms, all with double glazed windows and fitted wardrobes to the second bedroom. The refitted bathroom boasts a separate shower cubicle, panelled bath, vanity wash hand basin and low level W.C. Externally the property offers a large frontage, which is approached via a long driveway, providing off road parking for four cars and leading to the garage with up and over door. The front garden is mostly laid to lawn and a side gate leads into the landscaped rear garden, measuring approximately 70' in length. Commencing with a large paved patio, ideal for entertaining with steps leading down to a lawned area, with garden shed having power connected and greenhouse to the back of the garden.
ENTRANCE HALL 2.92m x 2.82m (9'7" x 9'3" )
GROUND FLOOR CLOAKROOM
LOUNGE 5.18m x 3.33m (17'0" x 10'11" )
DINING AREA 4.22m x 2.92m (13'10" x 9'7" )
FITTED KITCHEN 3.33m x 2.95m (10'11" x 9'8" )
BEDROOM ONE 3.84m x 3.15m (12'7" x 10'4" )
BEDROOM TWO 3.68m x 3.10m (12'1" x 10'2" )
BEDROOM THREE 2.84m x 2.16m (9'4" x 7'1" )
REAR GARDEN 21.34m (70'0" )
ATTACHED GARAGE
NO ONWARD CHAIN
COUNCIL TAX BAND D

