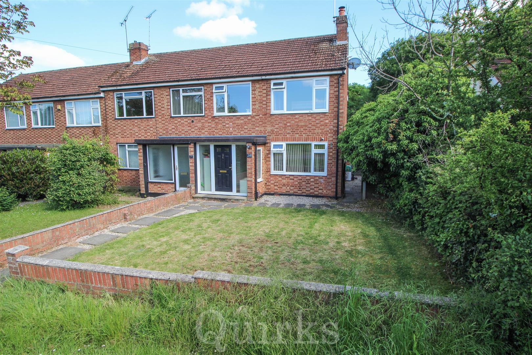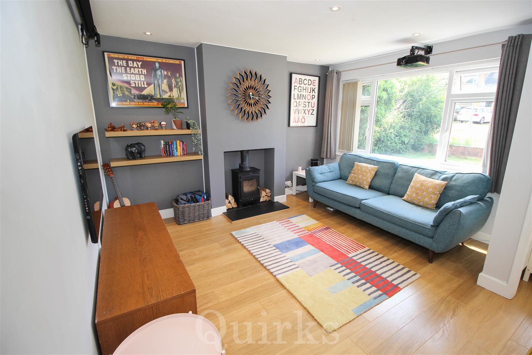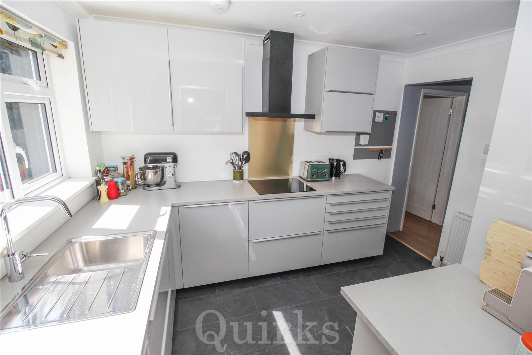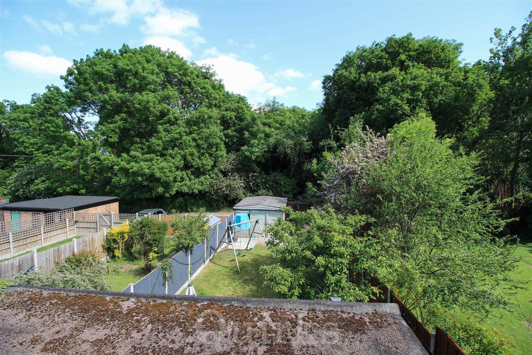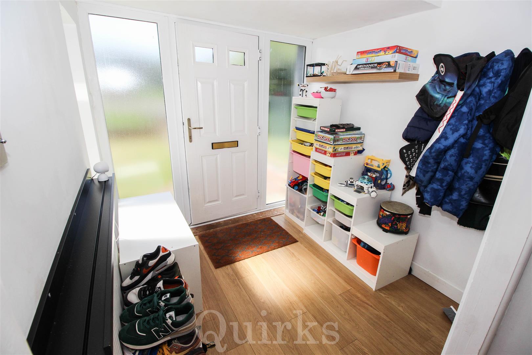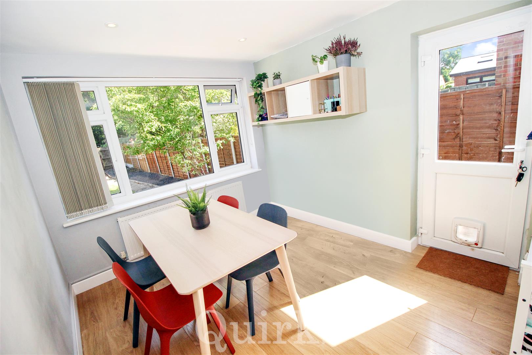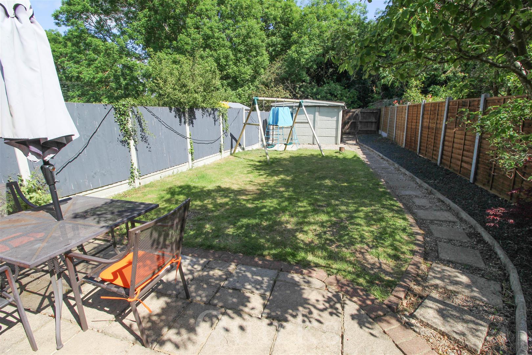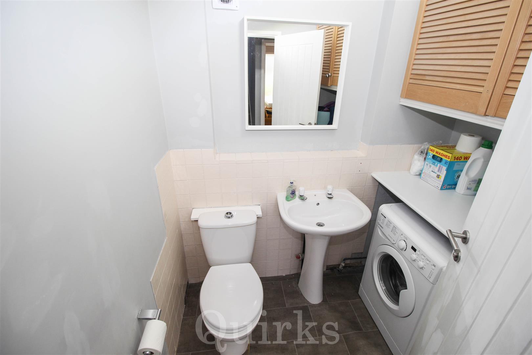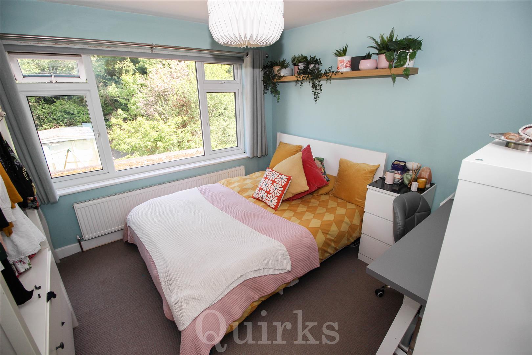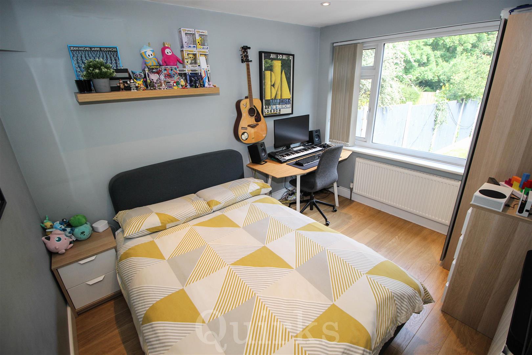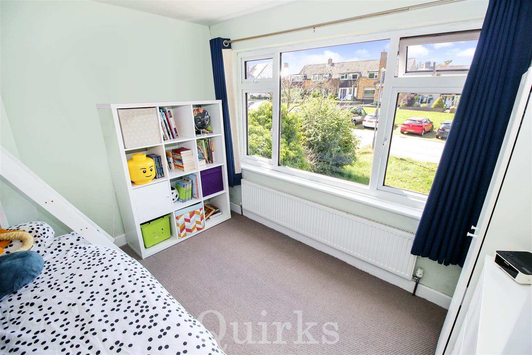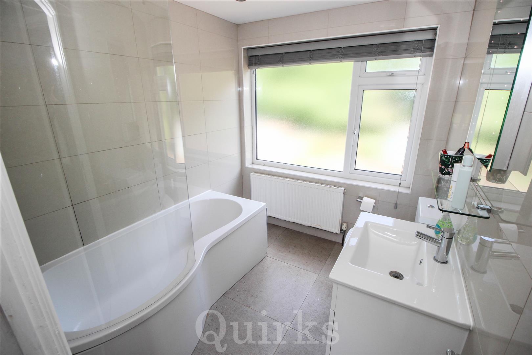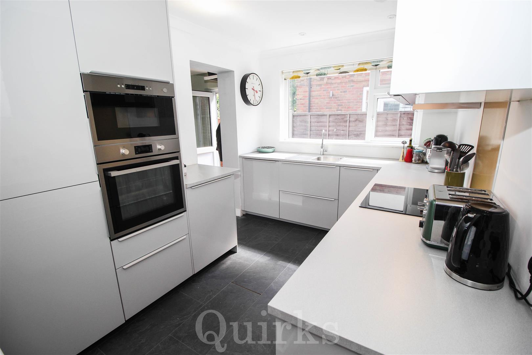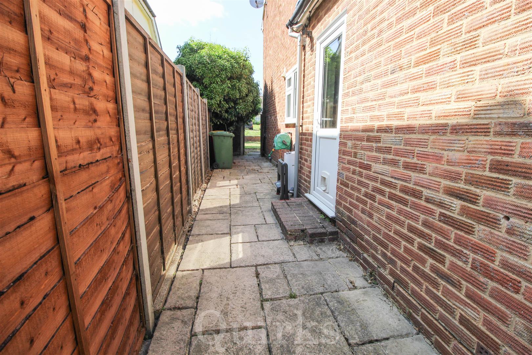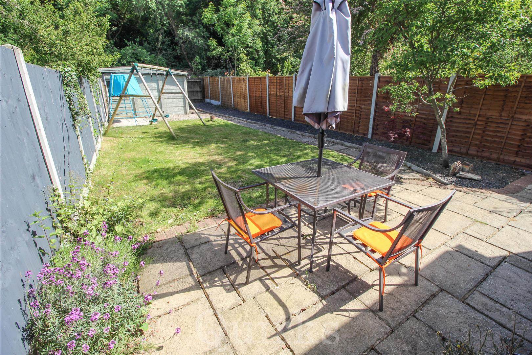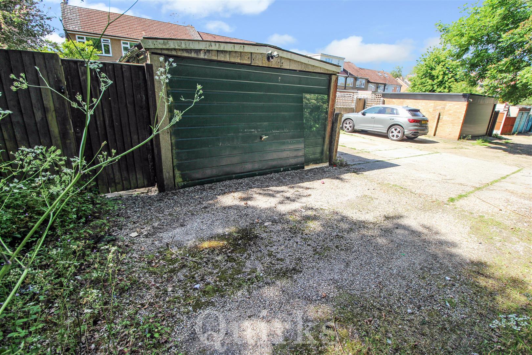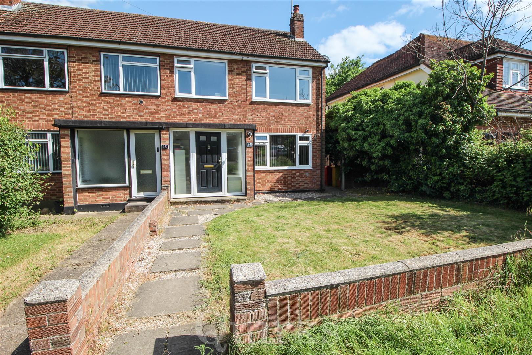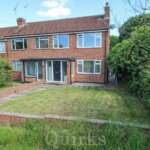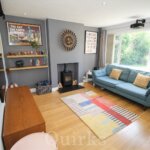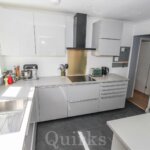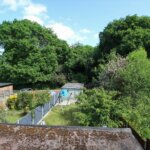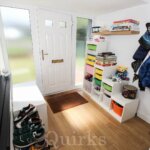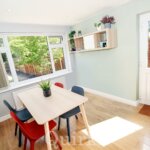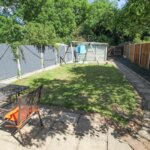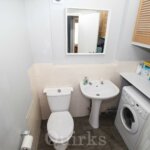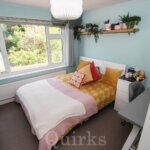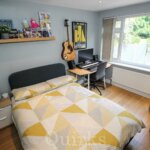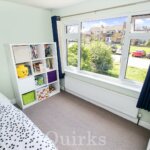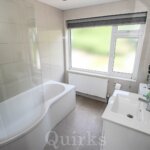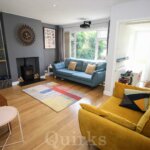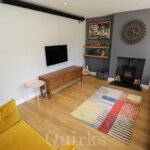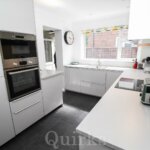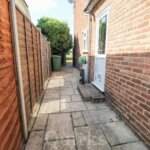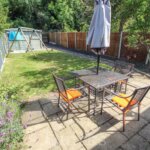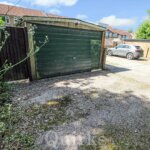Property Features
- NO ONWARD CHAIN
- THREE BEDROOMS
- VIEWS TO REAR
- TWO RECEPTION ROOMS
- REFITTED KITCHEN
- CLOAKROOM/UTILITY ROOM
- LARGE REAR GARDEN
- BEAUTIFULLY PRESENTED
- GARAGE AND PARKING
- VIEWING ESSENTIAL
Property Summary
Full Details
VIEWS OVER FIELDS TO REAR AND OFFERED WITH NO ONWARD CHAIN. Once inside the very spacious entrance porch, you step into the bright and airy lounge with double glazed window, multi-fuel burner, laminate flooring and smooth ceiling with downlighters. From inner lobby, stairs rise to the first floor and doors lead to the ground floor cloakroom / utility room, and the refitted kitchen, with a range of high gloss eye and base level units with work surface over incorporating sink unit, built in electric oven, four ring induction hob with extractor over, integrated fridge/freezer and dishwasher, smooth ceiling with downlighters. the ground floor extension provides a dining room and a third bedroom. On the first floor are two good sized double bedrooms and a spacious bathroom. Externally the property has a good sized front garden, with side access leading to the rear garden, which measures in excess of 60' and provides access to the larger than average garage, which has parking in front for 2 vehicles. Enjoying views over fields to the rear.
ENTRANCE PORCH 2.13m 2.13m x 2.13m 1.52m (7' 7" x 7' 5")
LOUNGE 4.27m 3.05m max x 3.66m 1.83m (14' 10" max x 12' 6
FITTED KITCHEN 3.35m 0.91m x 2.44m 1.22m (11' 3" x 8' 4")
CLOAKROOM/UTILITY ROOM 1.83m 2.44m x 1.52m 1.52m (6' 8" x 5' 5")
DINING ROOM 3.05m 3.05m x 2.44m 2.74m (10' 10" x 8' 9")
INNER LOBBY 1.83m 1.83m x 0.61m 3.05m (6' 6" x 2' 10")
LANDING 3.96m 1.83m x 1.83m 2.44m (13' 6" x 6' 8")
BEDROOM ONE 3.05m 3.05m x 3.05m 0.30m (10' 10" x 10' 1")
BEDROOM TWO 3.05m 34.14m x 3.05m 2.74m (10' 112 x 10' 9")
BEDROOM THREE (GROUND FLOOR) 3.05m 3.05m x 2.44m 2.74m (10' 10" x 8' 9")
BATHROOM 2.13m 1.22m x 1.83m 2.13m (7' 4" x 6' 7" )
LARGE FRONT GARDEN
REAR GARDEN in excess of 18.29m (in excess of 60')
GARAGE 4.88m 0.30m x 3.35m 3.35m (16' 1" x 11' 11")

