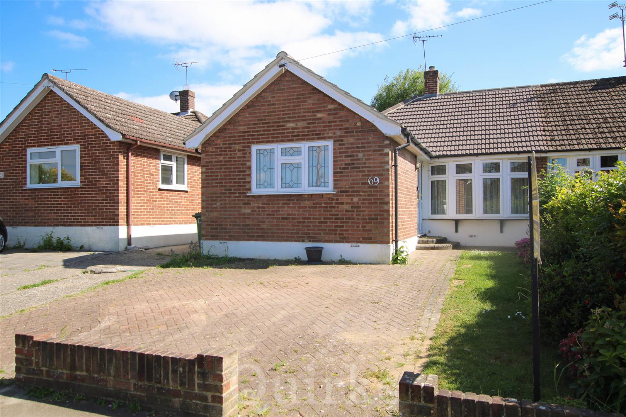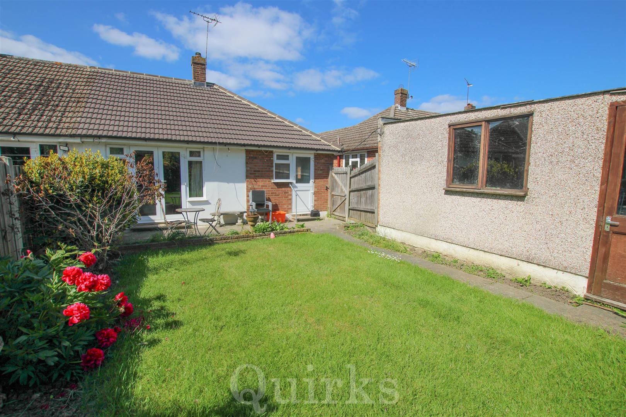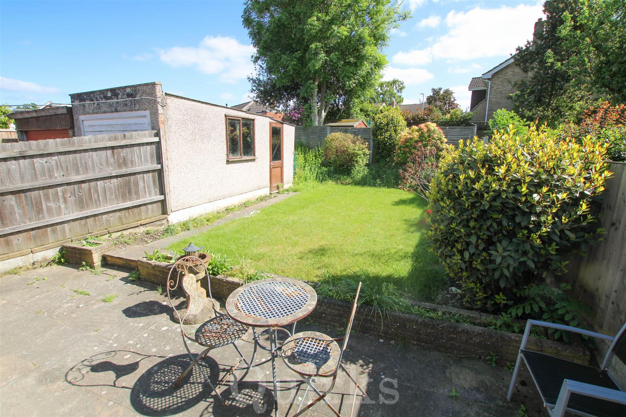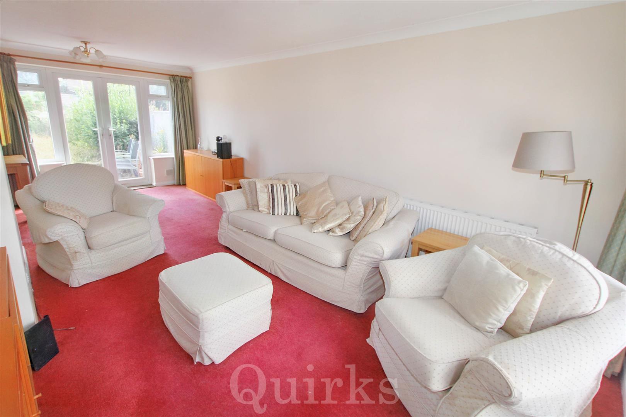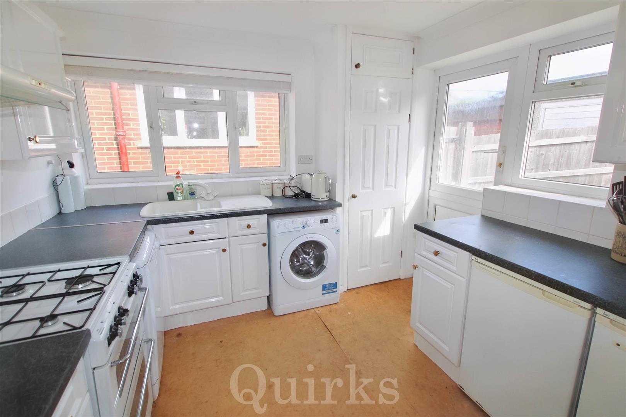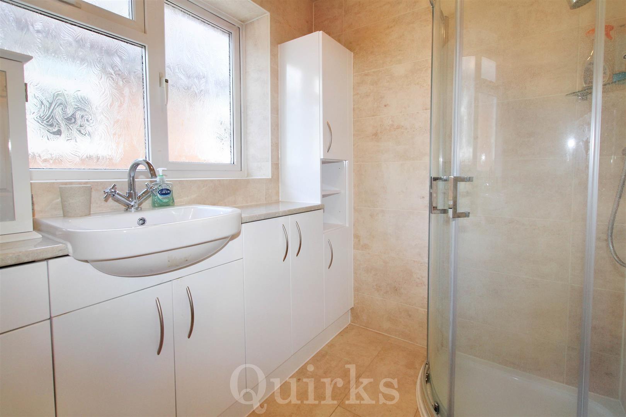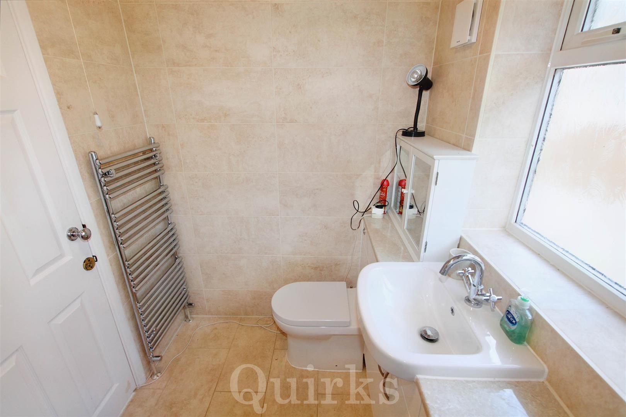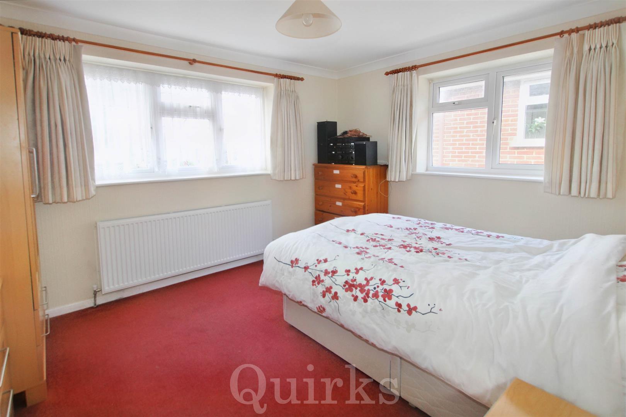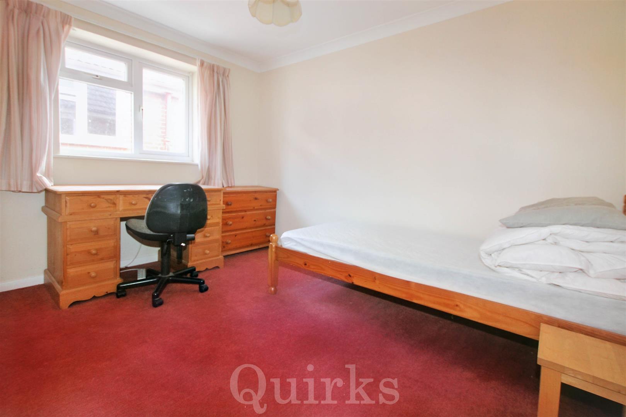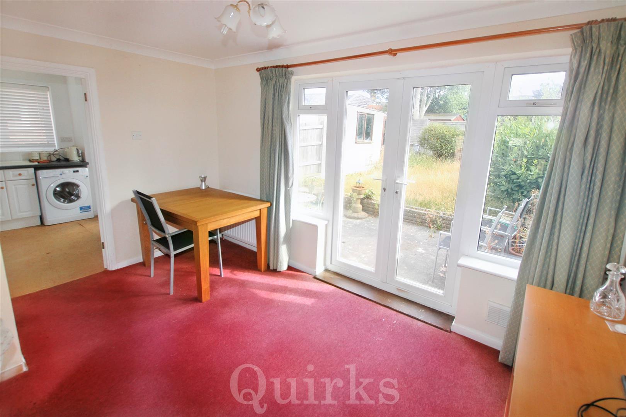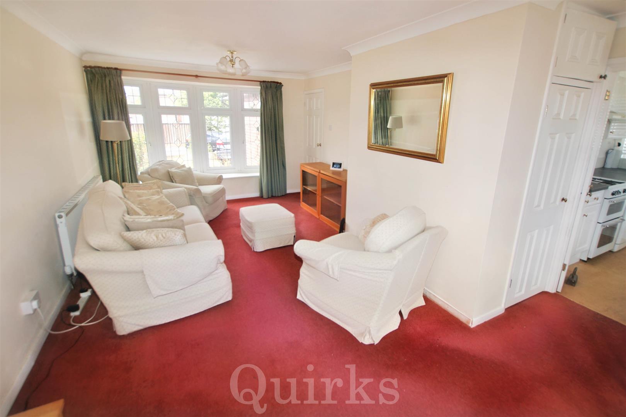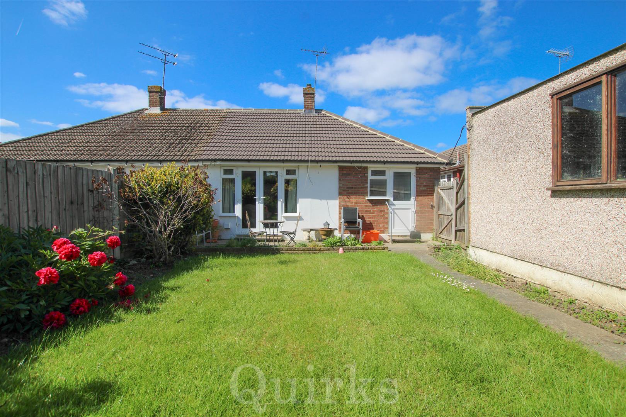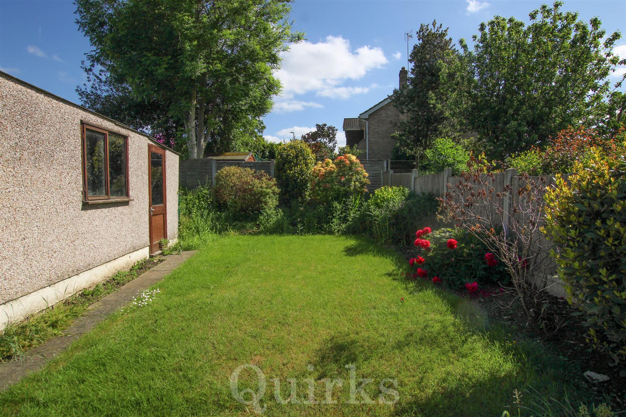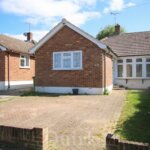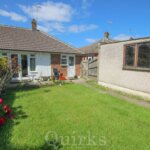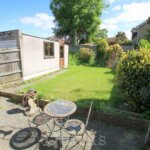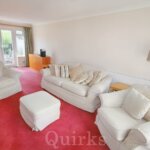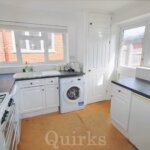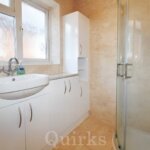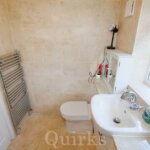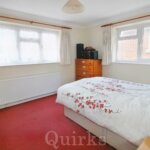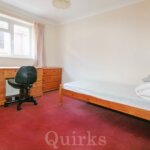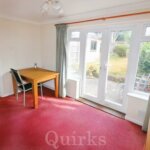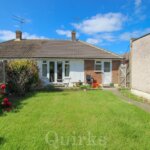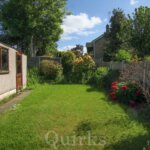Property Features
- NO ONWARD CHAIN
- SOUTH FACING GARDEN
- OFF ROAD PARKING
- GARAGE
- TWO BEDROOMS
- MODERN SHOWER ROOM
- SPACIOUS LOUNGE / DINER
- NEARBY SCHOOLS & SHOPS
- NORTH BILLERICAY LOCATION
- EARLY VIEWING ADVISED
Property Summary
Full Details
Situated within the sought after area of North Billericay, within walking distance of highly regarded Buttsbury and Mayflower Schools, is this well presented two bedroom semi-detached bungalow. This property has the benefit of new roof tiles, felt and re-pointing, carried out in May 2023. Accommodation includes two double bedrooms, a lounge / dining room with French doors leading directly to the south facing garden, the dual aspect kitchen has garden access, there is range of wall and base level units, a corner cupboard housing the combination gas boiler, there are spaces for a freestanding oven, washing machine, fridge and freezer, fitted sink/drainer to remain. The shower room is finished with a modern white, including corner shower cubicle, low level W.C, wash hand basin with cupboard under, chrome heated towel rail, tiled walls and flooring. There is a block paved driveway providing plenty of parking, with a shared access driveway to the detached garage. There are local convenience shops, bus routes and the Lake Meadows Recreational Park, all within walking distance. Rarely do bungalows of this type come available, also being offered with the advantage of NO ONWARD CHAIN.
ENTRANCE HALLWAY 2.44m x 2.06m
BEDROOM ONE 3.66m x 3.18m
BEDROOM TWO 3.43m x 2.87m
MODERN SHOWER ROOM 2.21m x 1.68m
LOUNGE / DINER 6.5m x 3.35m
KITCHEN 2.82m x 2.82m
DETACHED GARAGE 4.62m x 2.57m
SOUTH FACING GARDEN 12.5m
BLOCK PAVED DRIVEWAY & SHARED ACCESS TO SIDE

