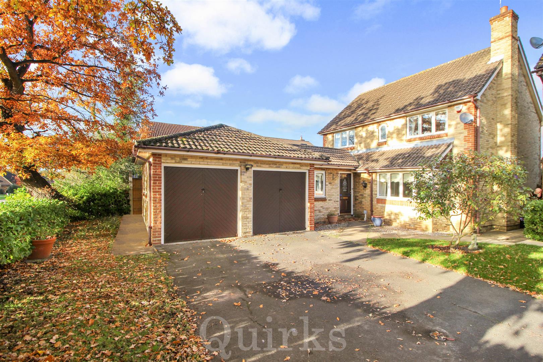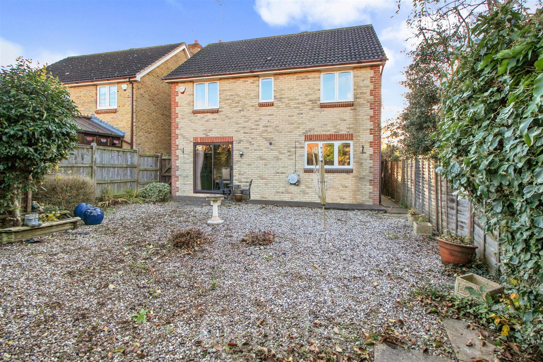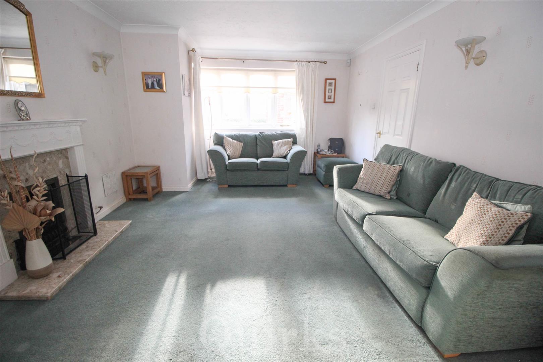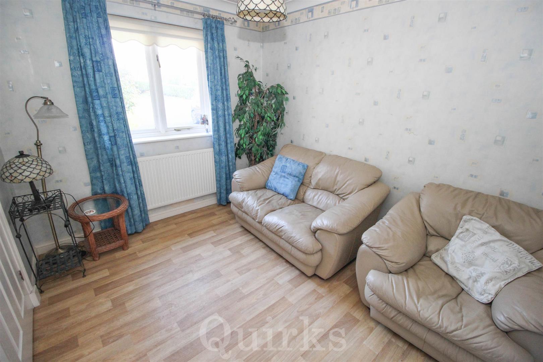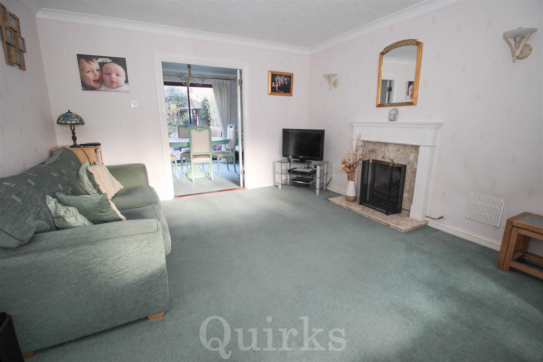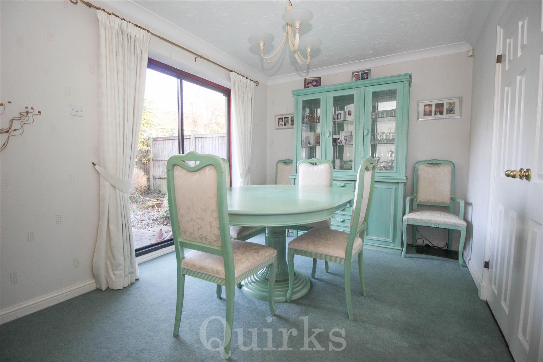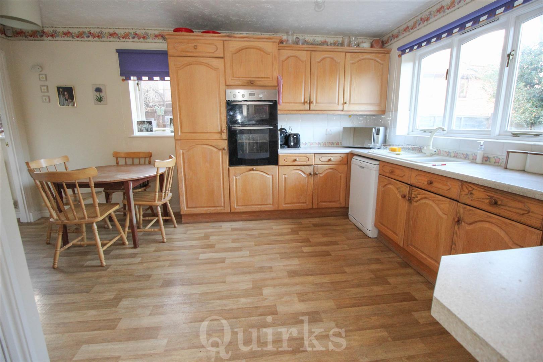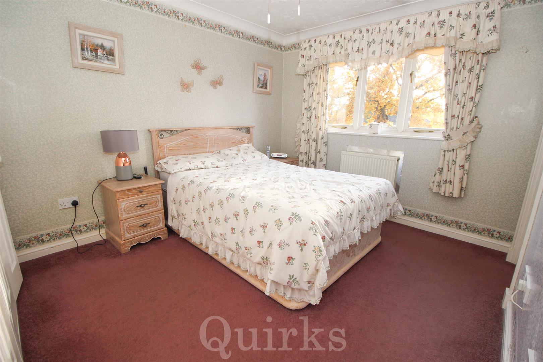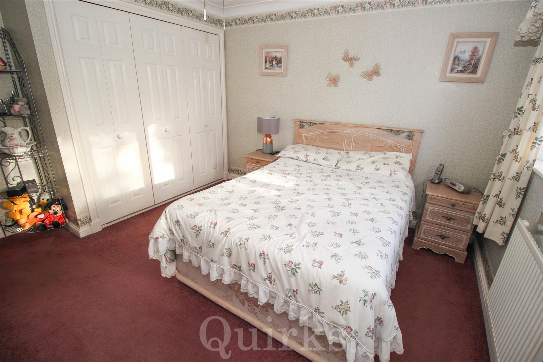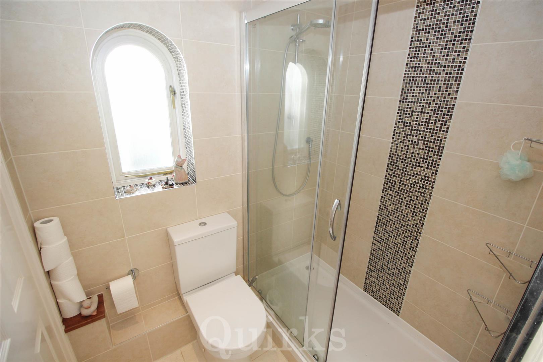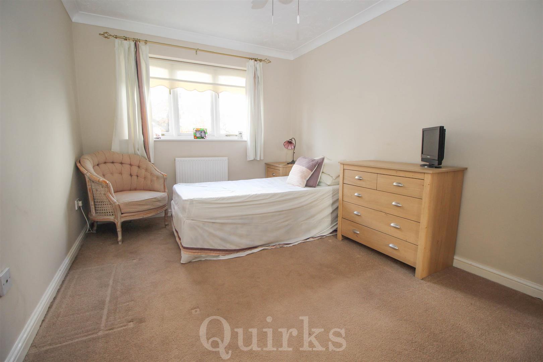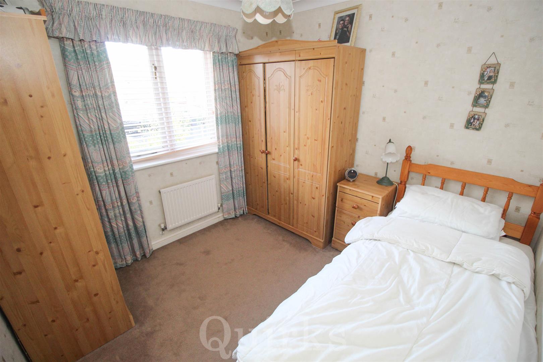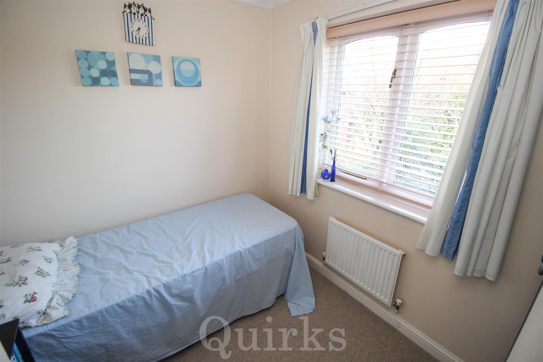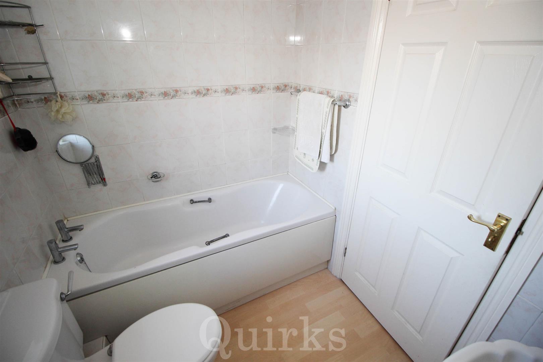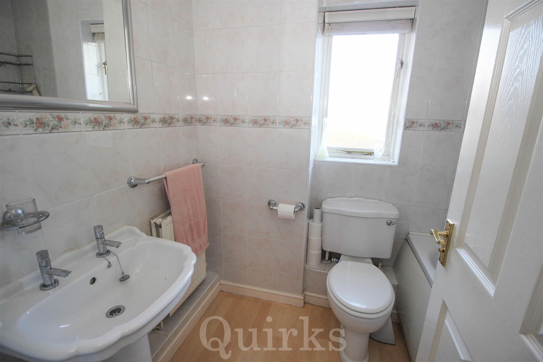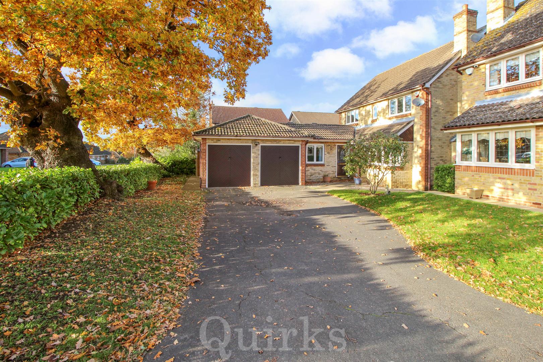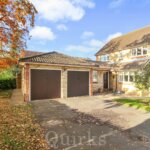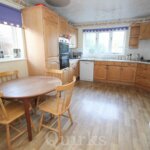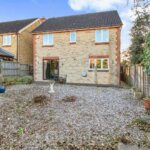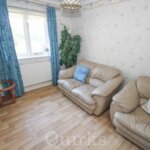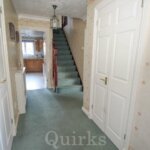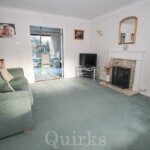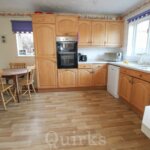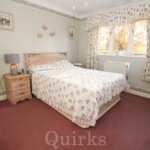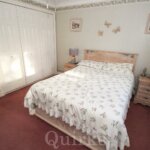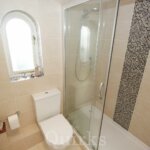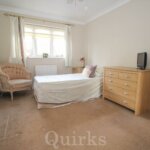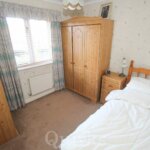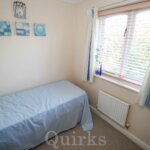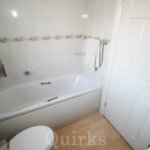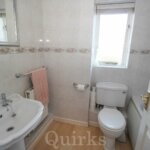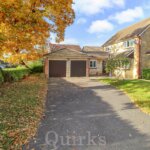Property Features
- NO ONWARD CHAIN
- FOUR BEDROOMS
- DOUBLE GARAGE
- DINING ROOM & LOUNGE
- STUDY & GROUND FLOOR W.C
- EN-SUITE & BATHROOM
- KITCHEN / BREAKFAST ROOM & UTILITY
- SCOPE TO EXTEND (STP)
- NEARBY SCHOOLS
- WALKING DISTANCE OF MAINLINE STATION
Property Summary
Full Details
A sizeable four bedroom detached family home, having been In the same ownership for the past 30 years since built and now being offered for sale with NO ONWARD CHAIN. Set back from the road, in a private turning of just 4 houses., this property has plenty of potential to extend (STPP) with an attached double garage and off road parking, entrance hallway with built-in storage, ground floor study, modern W.C, lounge with feature fireplace and double doors to the separate dining room with patio doors, there is a spacious kitchen / breakfast room to the rear aspect with potential to make an open plan living space and separate utility with side door access. To the First floor, the landing area has loft access, leading to four bedrooms, the Master bedroom, offering built-in double wardrobes and modern en-suite, with double width shower in addition to the family bathroom. The low maintenance rear garden benefits from side gate access, there is also a pedestrian door to the garage, where power & lighting is connected and plenty of eaves storage space. This property is located just a short distance of schools, convenience shops and Billericay Mainline Railway Station.
ENTRANCE HALLWAY 4.32m x 1.68m reducing to 1.35m (14'2 x 5'6 reduci
GROUND FLOOR W.C 1.78m x 1.42m reducing to 0.97m (5'10 x 4'8 reduci
STUDY / PLAYROOM 3.23m x 2.64m (10'7 x 8'8)
LOUNGE 5.03m x 3.76m reducing to 2.97m (16'6 x 12'4 reduc
DINING ROOM 3.78m x 2.72m (12'5 x 8'11)
KITCHEN / BREAKFAST ROOM 4.70m x 3.73m reducing to 2.77m (15'5 x 12'3 reduc
UTILITY ROOM 2.39m reducing 1.75m x 1.78m (7'10 reducing 5'9 x
FIRST FLOOR LANDING 3.23m x 1.85m reducing to 0.86m (10'7 x 6'1 reduci
BEDROOM ONE 3.78m reducing to 3.20m x 2.90m (12'5 reducing to
EN-SUITE SHOWER ROOM 1.83m x 1.80m (6'0 x 5'11)
BEDROOM TWO 4.22m x 3.78m reducing to 2.77m (13'10 x 12'5 redu
BEDROOM THREE 2.69m x 2.67m (8'10 x 8'9)
BEDROOM FOUR 2.67m x 2.26m reducing to 1.70m (8'9 x 7'5 reducin
FAMILY BATHROOM 2.13m x 1.68m (7'0 x 5'6)
DOUBLE GARAGE 5.11m x 4.98m (16'9 x 16'4)
REAR GARDEN 10.36m x 10.06m (34 x 33 )

