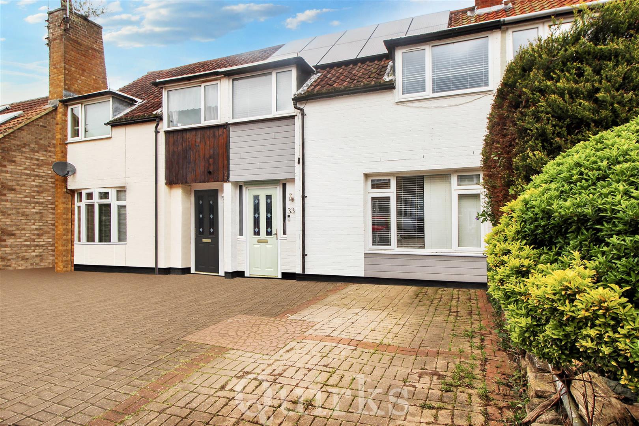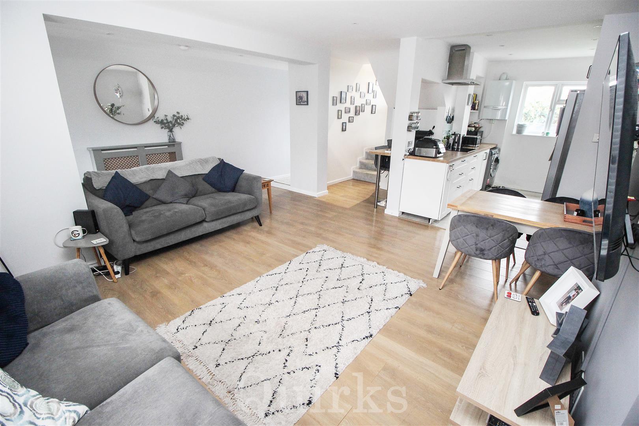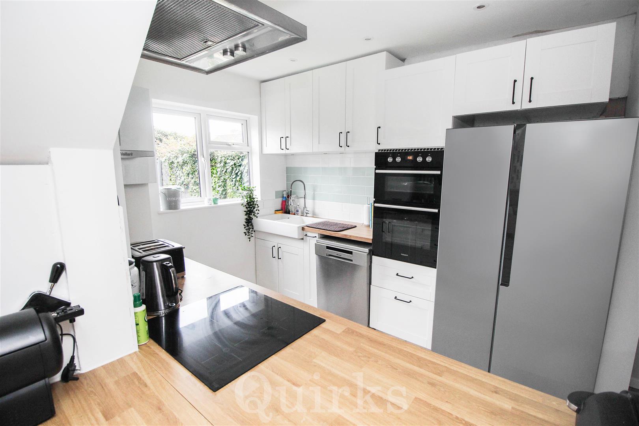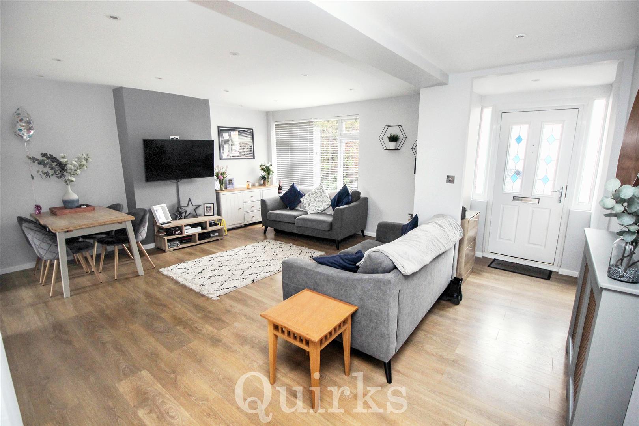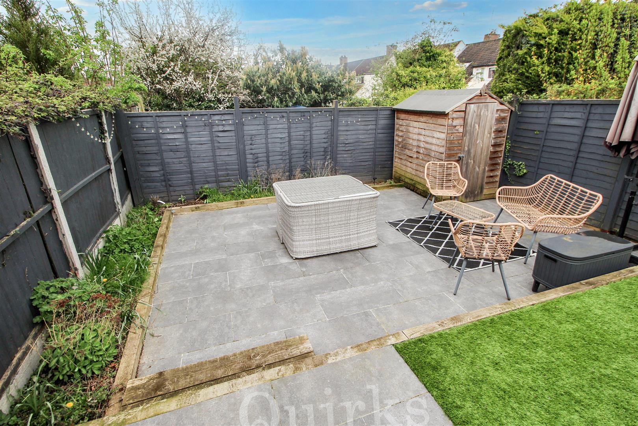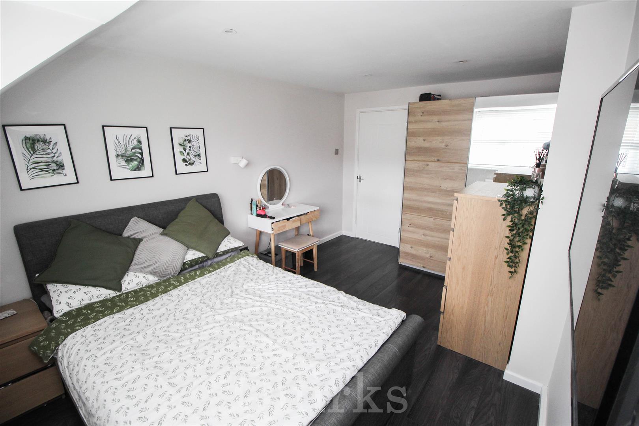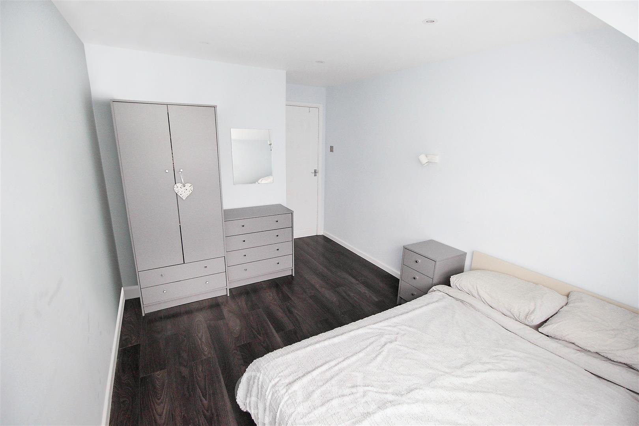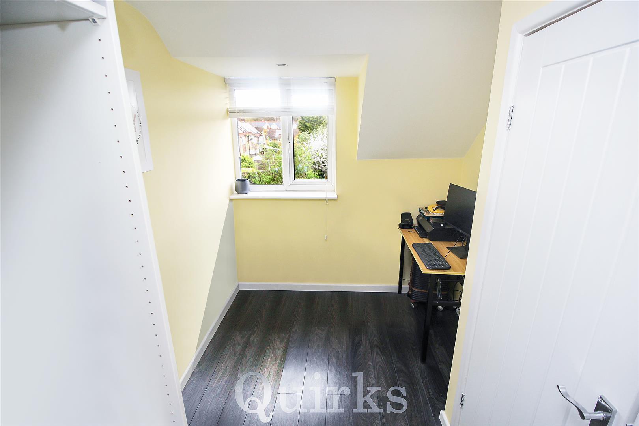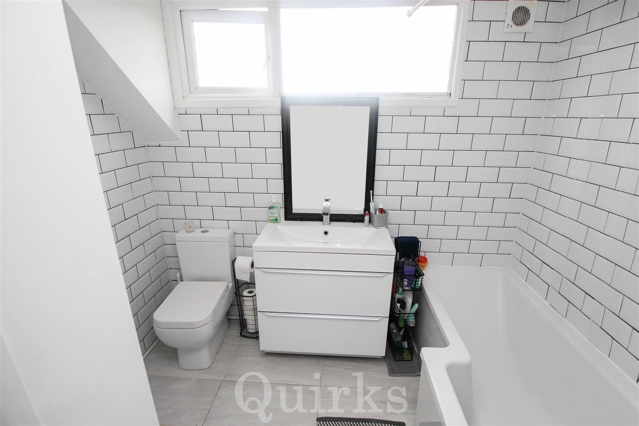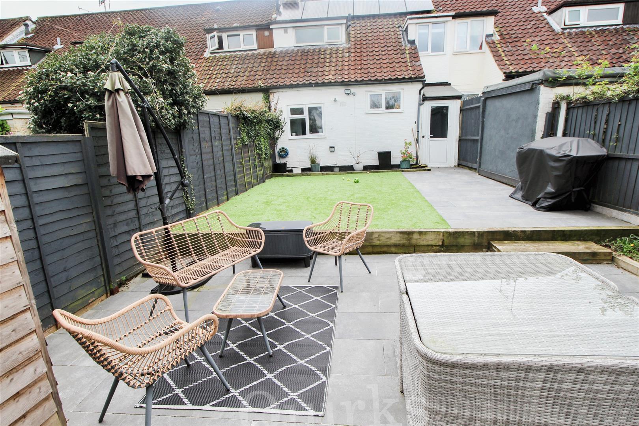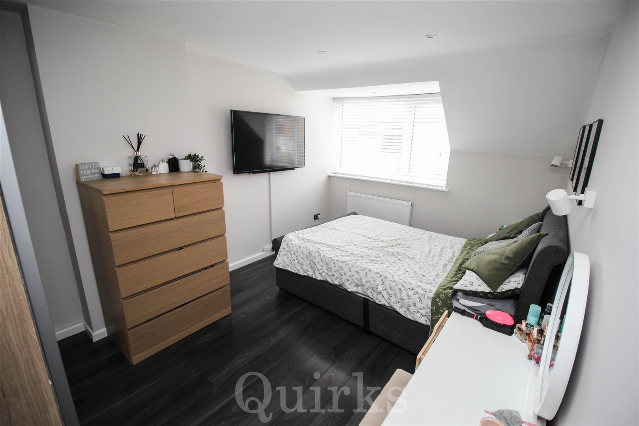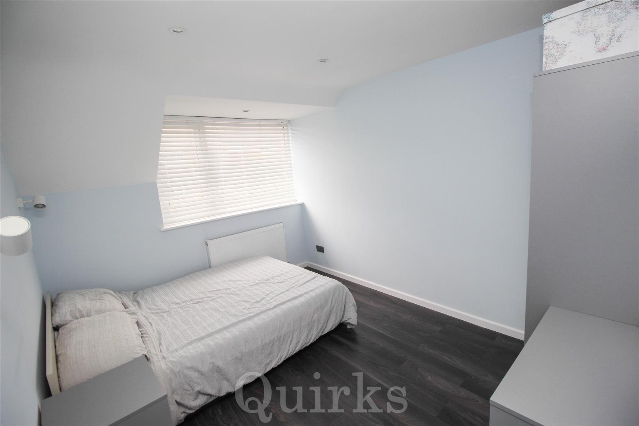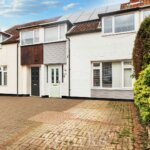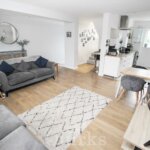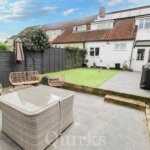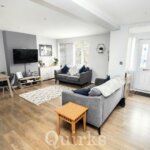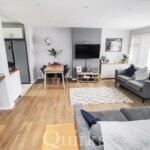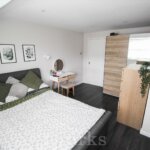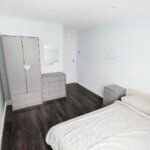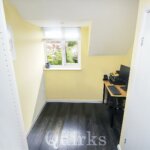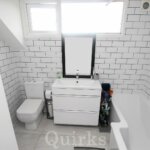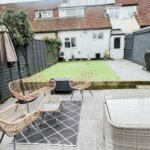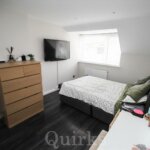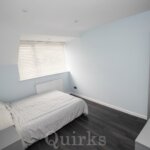Property Features
- BEAUTIFULLY PRESENTED
- OPEN PLAN ON THE GROUND FLOOR
- POPULAR SUNNYMEDE LOCATION
- THREE GOOD SIZE BEDROOMS
- DRIVEWAY FOR TWO VEHICLES
- MODERN BATHROOM
- SOLAR PANELS GIVING EPC A RATING
- LANDSCAPED REAR GARDEN
- DOUBLE GLAZED THROUGHOUT
- VIEWING AN ABSOLUTE MUST
Property Summary
Full Details
BEAUTIFULLY PRESENTED AND MUCH IMPROVED FAMILY HOME IN POPULAR LOCATION AND THE BENEFIT OF OFF ROAD PARKING FOR TWO VEHICLES. As soon as you step inside the re-modelled and open living area of this superb family home, you cannot fail to be impressed. The lounge / dining area has a double glazed window to the front, smooth ceiling with downlighters, laminate flooring, stairs rising to the first floor with cupboard under and radiator. A well appointed fitted kitchen has double glazed window to rear, a range of fitted eye and base level units with work surface over incorporating a double bowl ceramic sink unit, built in electric oven, electric induction hob with extractor fan over, space for dishwasher and American style fridge/freezer, wall mounted combination boiler, tiled floor and smooth ceiling with downlighters. On the first floor are three good size bedrooms, all with double glazed windows, smooth ceiling with downlights and radiator. A large and contemporary bathroom with white suite comprising P shaped bath with shower over, vanity wash hand basin and low level W.C, large storage cupboard, smooth ceiling with downlighters, tiled floor and heated towel rail. Externally the property benefits from a block pave driveway to the front, providing off road parking for two vehicles. The pretty landscaped rear garden is ideal for entertaining with two porcelain tiled patio areas, artificial lawn, outside light and tap, and fenced boundaries
ENTRANCE HALL 8.31m x 1.37m (27'3" x 4'6")
LOUNGE / DINING AREA 5.77m x 4.78m (18'11" x 15'8")
FITTED KITCHEN 3.28m x 2.44m (10'9" x 8')
BEDROOM ONE 4.27m x 2.92m (14' x 9'7")
BEDROOM TWO 4.32m max x 2.72m (14'2" max x 8'11")
BEDROOM THREE 3.23m x 2.18m (10'7 x 7'2")
MODERN BATHROOM 2.51m max x 2.44m (8'3" max x 8')
LANDSCAPED REAR GARDEN 10.67m approximately (35' approximately)
DRIVEWAY FOR 2 VEHICLES
BEAUTIFULLY PRESENTED

