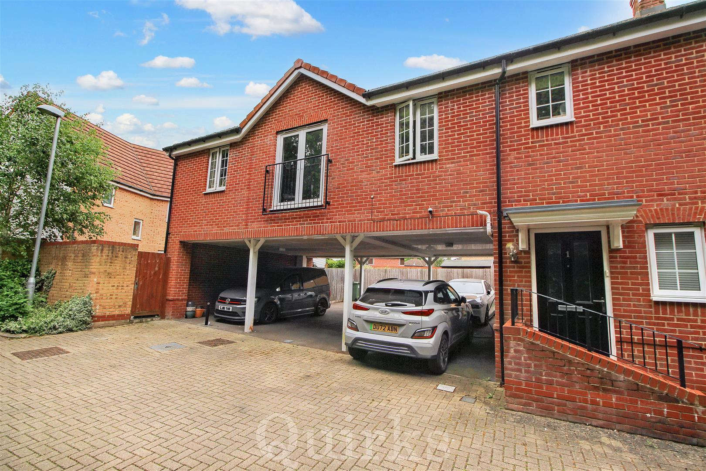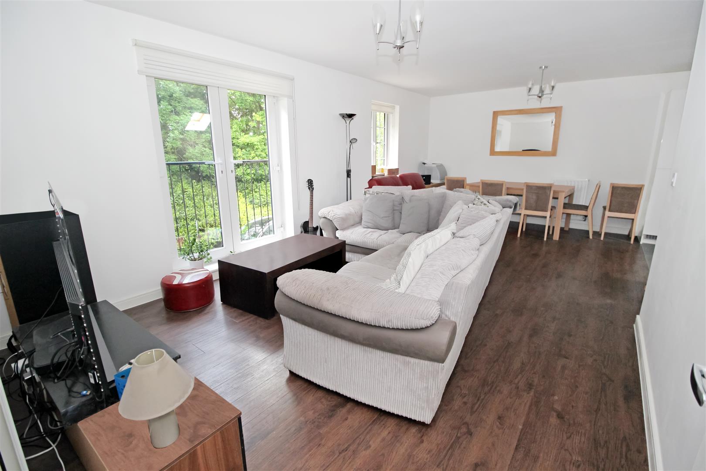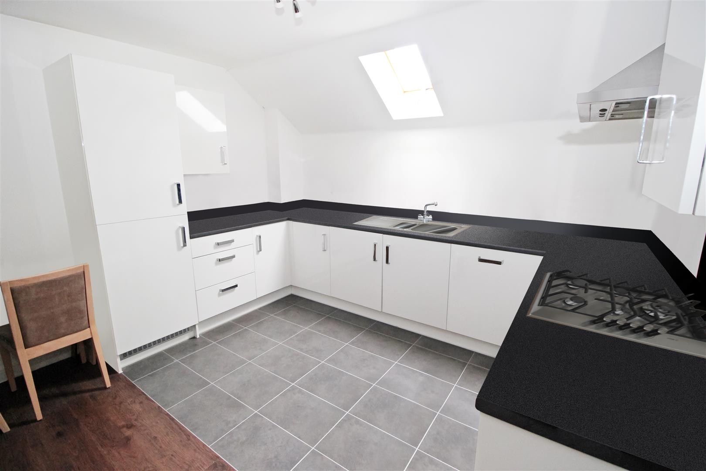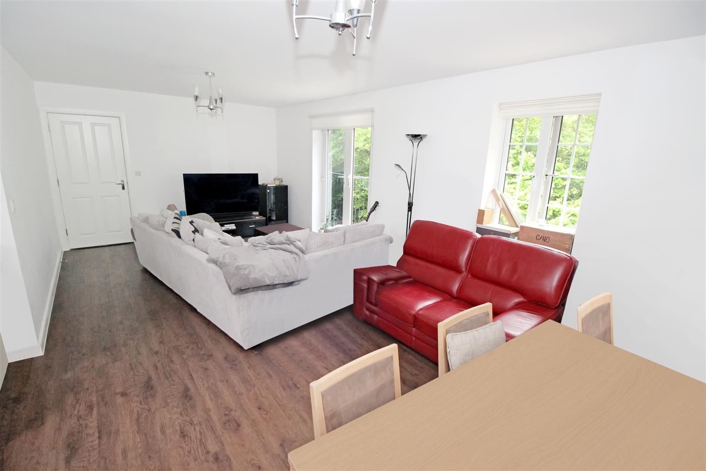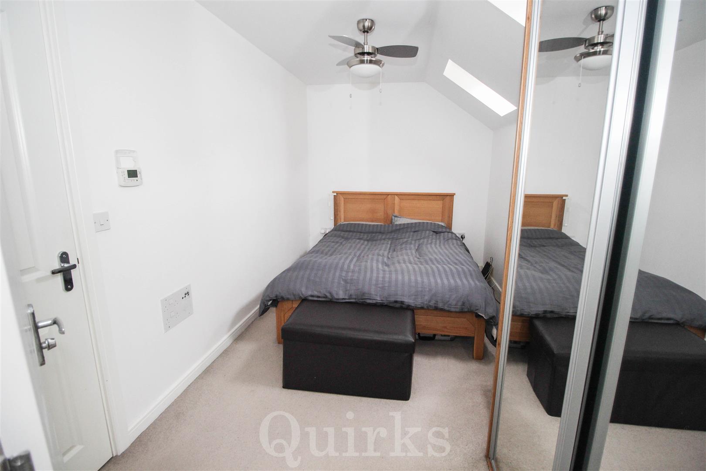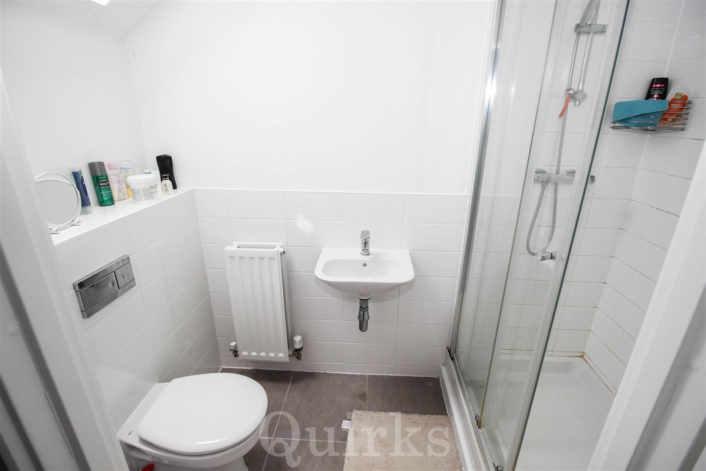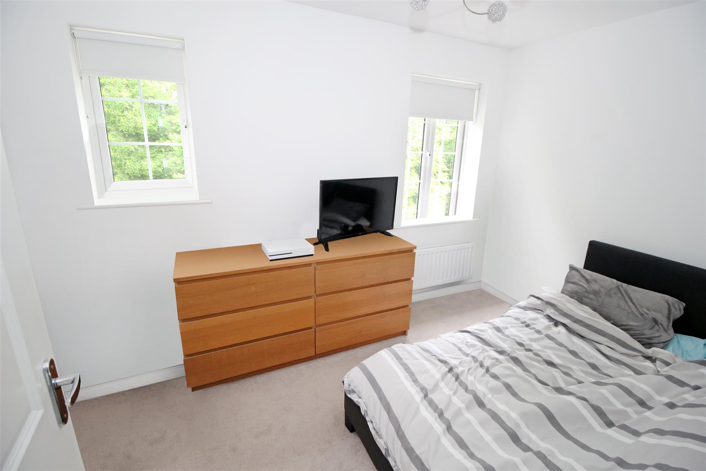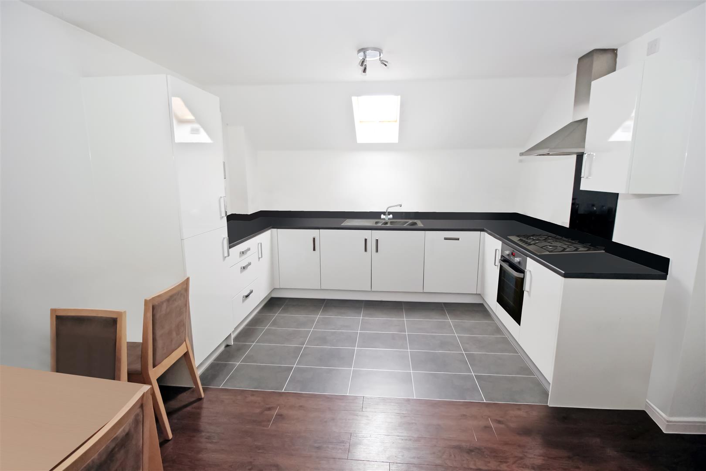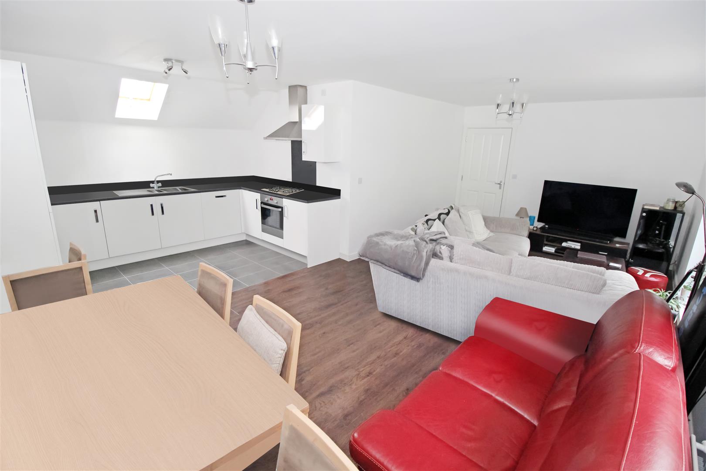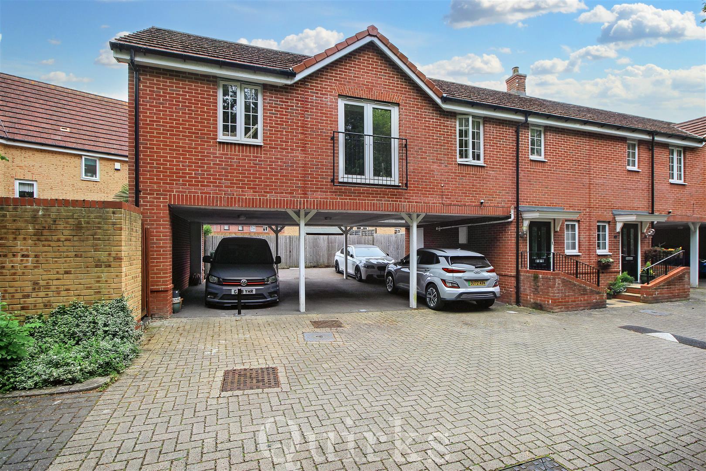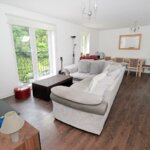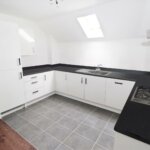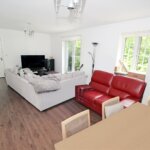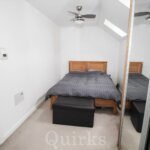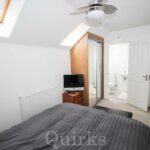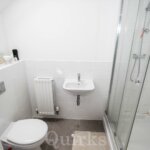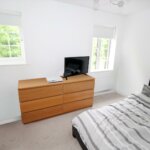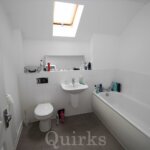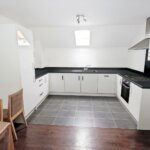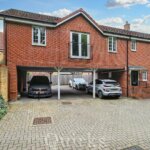Property Features
- FREEHOLD COACH HOUSE
- TWO BEDROOMS
- OPEN PLAN LIVING / DINING ROOM
- MODERN KITCHEN
- ENSUITE TO MASTER BEDROOM
- SPACIOUS BATHROOM
- LOTS OF STORAGE
- CLOSE TO TOWN AND STATION
- ALLOCATED PARKING
- NO ONWARD CHAIN
Property Summary
Full Details
On the ground floor is a spacious entrance hall, with large cupboard housing boiler and stairs rising to the first floor. On the first floor the open plan living area has French doors opening onto a Juliette Balcony and a further double glazed window to front giving the whole space a light and airy feeling. With an open plan design to the kitchen, the space is ideal for entertaining. The modern kitchen has an extensive range of white high gloss eye and base level units with work surfaces over incorporating a one and a half bowl sink unit, integrated fridge/freezer, washing machine, dishwasher, electric oven, gas hob and extractor fan. The master bedroom has mirrored wardrobe and smooth ceiling. The ensuite shower has a modern white suite and shower cubicle. The second bedroom also has built in storage, and the modern bathroom has a white suite comprising panelled bath, wash hand basin and low level W.C. Externally the property has an allocated parking space and a very large, useful storge cupboard.
ENTRANCE HALL 2.44m 1.52m x 2.44m 0.61m (8' 5" x 8' 2")
BOILER CUPBOARD 2.44m 0.61m x 0.61m 2.44m (8' 2" x 2' 8")
LIVING / DINING ROOM 6.71m 1.22m x 3.35m 2.13m (22' 4" x 11' 7")
KITCHEN 3.35m 2.74m x 2.13m 2.74m (11' 9" x 7' 9")
BEDROOM ONE 3.96m 2.44m x 2.13m 2.74m (13' 8" x 7' 9")
ENSUITE 2.13m 2.74m x 1.22m (7' 9" x 4')
BEDROOM TWO 3.66m 1.22m x 2.13m 3.05m (12' 4" x 7' 10")
BATHROOM 2.13m 2.74m x 2.13m 2.44m (7' 9" x 7' 8")
EXTERNAL STORAGE CUPBOARD 3.05m 2.13m x 1.83m 1.52m (10' 7" x 6' 5")
ALLOCATED PARKING

