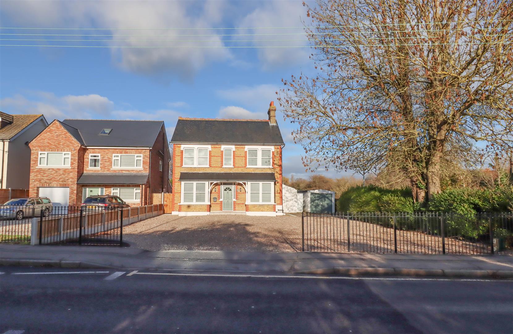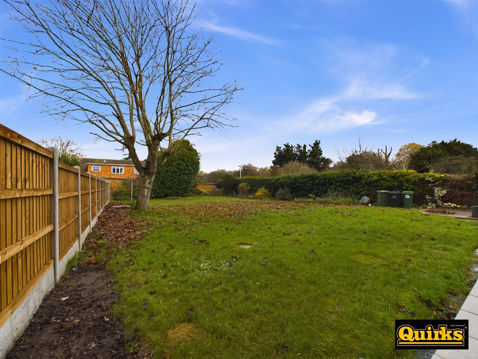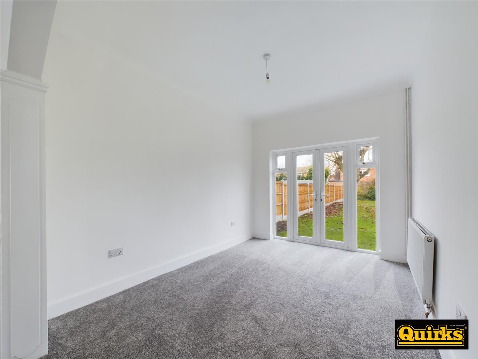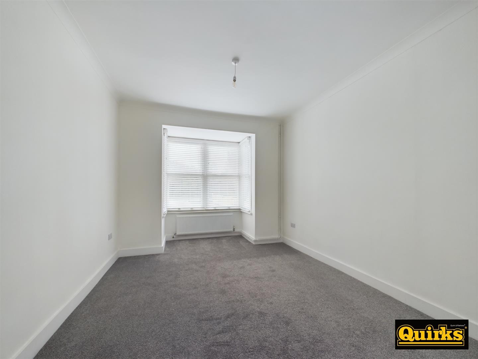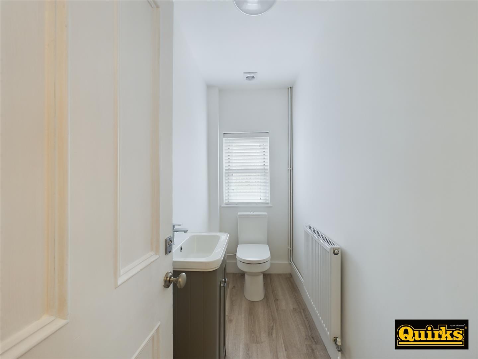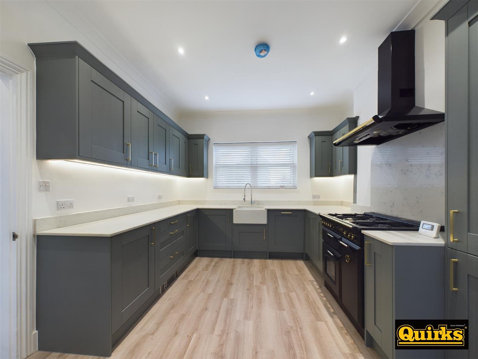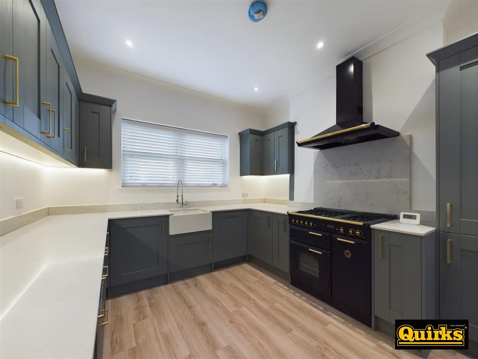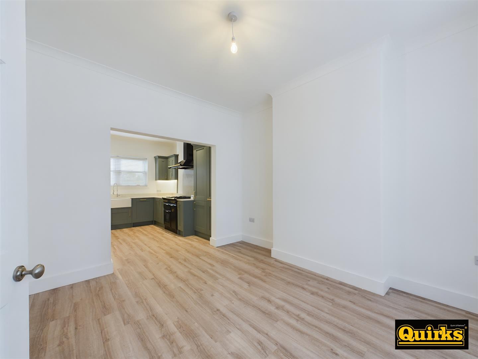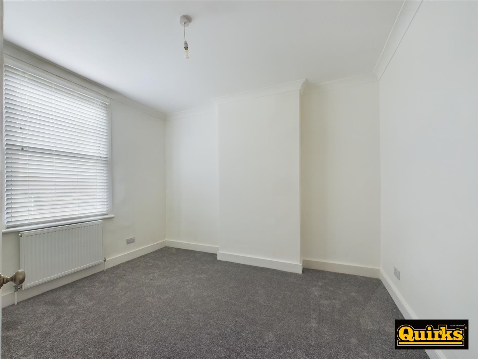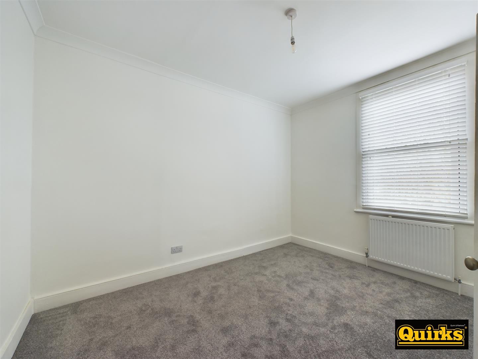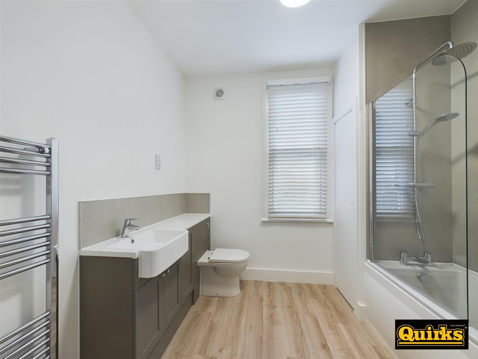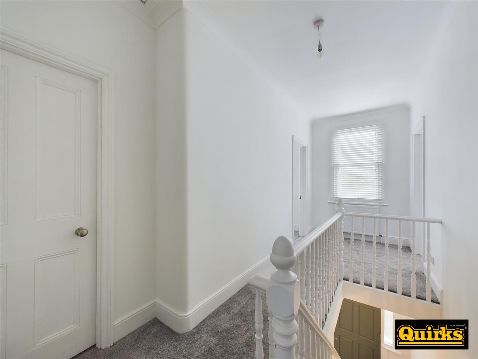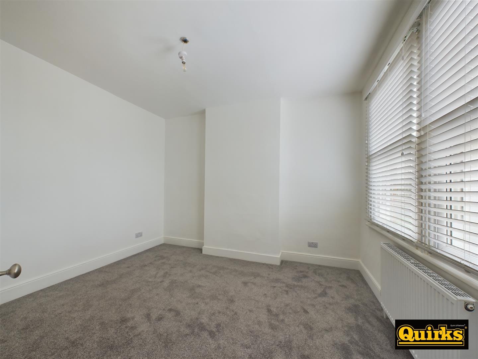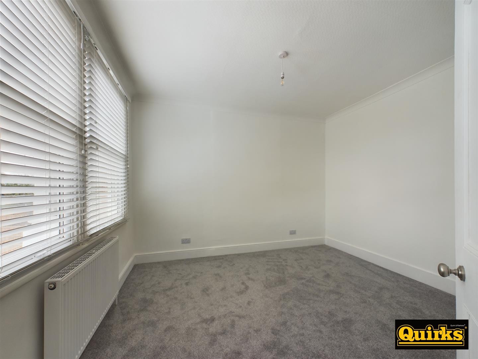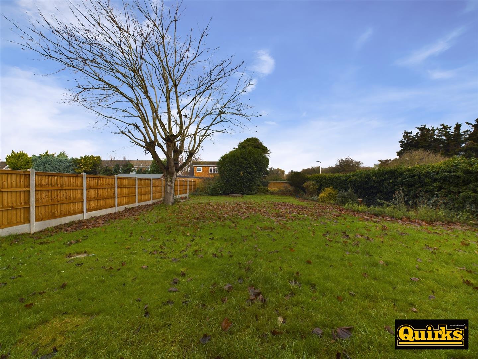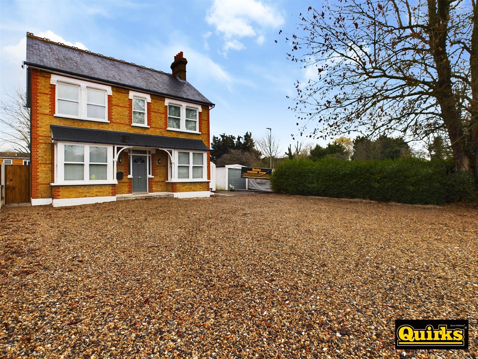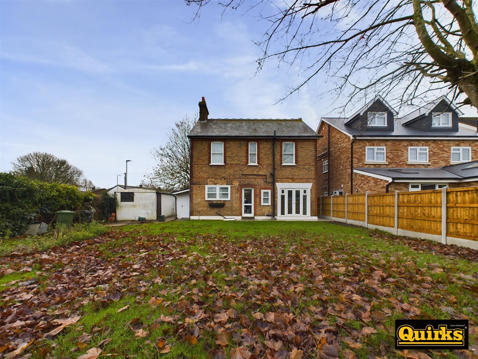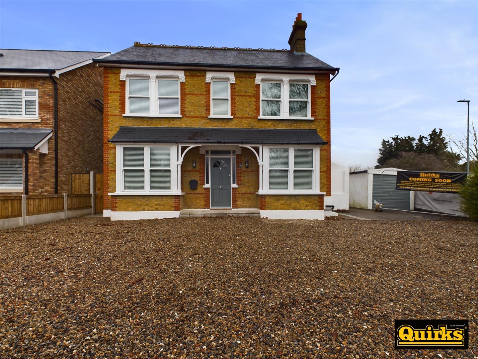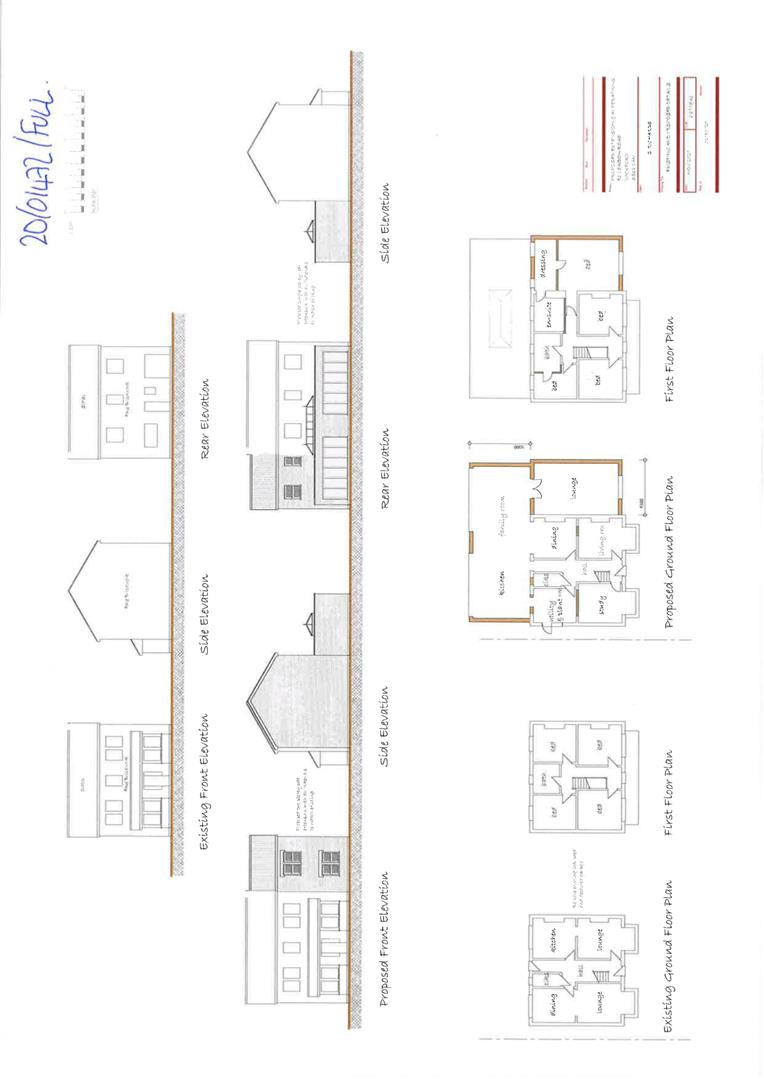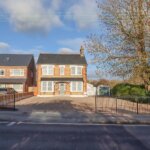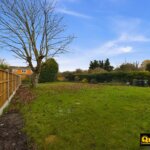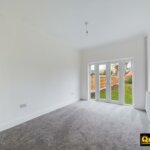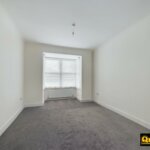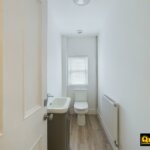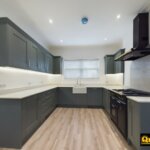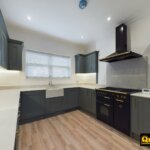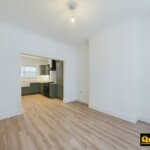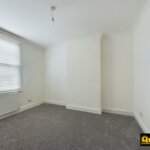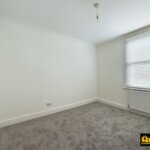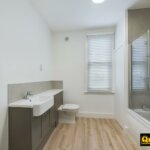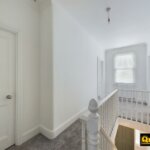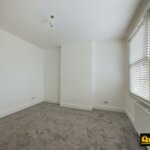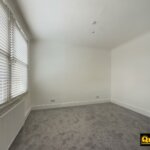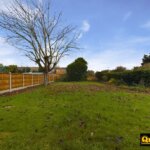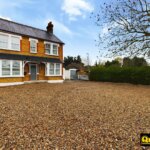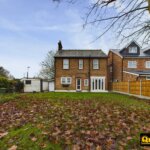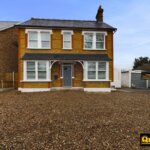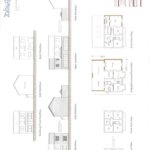Property Features
- VICTORIAN DETACHED HOUSE
- CLOAKROOM
- FULLY MODERNISED
- GARAGE
- LARGE PLOT
- AMPLE OFF ROAD PARKING
- CLOSE TO TOWN CENTRE AND STATION
- FOUR BEDROOMS
- COUNCIL TAX - F
- EPC - TBC
Property Summary
Full Details
ENTRANCE HALL
Accessed via street door to ENTRANCE HALL, radiator, doors to accommodation, base of stairs to first floor, wood effect floorcovering, double glazed door to rear garden
CLOAKROOM
Double glazed window to rear, wood effect laminate floor covering, radiator, extraction, low flush WC and wash hand basin inset to vanity cupboard
LOUNGE 7.47m x 3.35m (24'6 x 11)
Double glazed sash windows in square bay to front, radiator, double glazed French type doors to garden
DINING ROOM 4.60m x 3.30m (15'1 x 10'10)
Double glazed sash window to front, radiator, wood effect floor covering
KITCHEN 3.61m x 3.30m (11'10 x 10'10)
Double glazed sash window to rear, newly fitted kitchen to ground and eye level with SOLID QUARTZ worktops, RANGE COOKER with hood over, integrated fridge/freezer, washing machine and dishwasher, butler sink with mixer, wood effect floor covering, under unit lighting, spotlights to ceiling
FIRST FLOOR LANDING
Access loft and doors to all rooms, double glazed sash window to front
BEDROOM ONE 3.63m x 3.35m (11'11 x 11)
Double glazed sash window to front, radiator
BEDROOM TWO 3.63m x 3.28m (11'11 x 10'9)
Double glazed sash window to front, radiator
BEDROOM THREE 3.63m x 2.97m (11'11 x 9'9)
Double glazed sash window to rear, radiator
BEDROOM FOUR 3.63m x 2.79m (11'11 x 9'2)
Double glazed sash window to rear, radiator
FAMILY BATHROOM 2.64m x 2.31m (8'8 x 7'7)
Double glazed window to rear, newly fitted suite comprising panelled bath with shower and screen, low flush WC and wash hand basin inset to vanity cupboard, heated towel rail
REAR GARDEN
Large rear garden mostly laid to lawn access to boiler room, fenced to all boundaries
FRONT GARDEN
Laid to shingle as off road parking for multiple vehicles, is big enough for a CAMPER VAN or BOAT
DETACHED GARAGE
Accessed via up and over door
AGENTS NOTE
Planning has previously been passed for a two storey side extension and single storey rear extension the plans are available to view at BASILDON.GOV planning portal reference 20/01472/full. These may have expired

