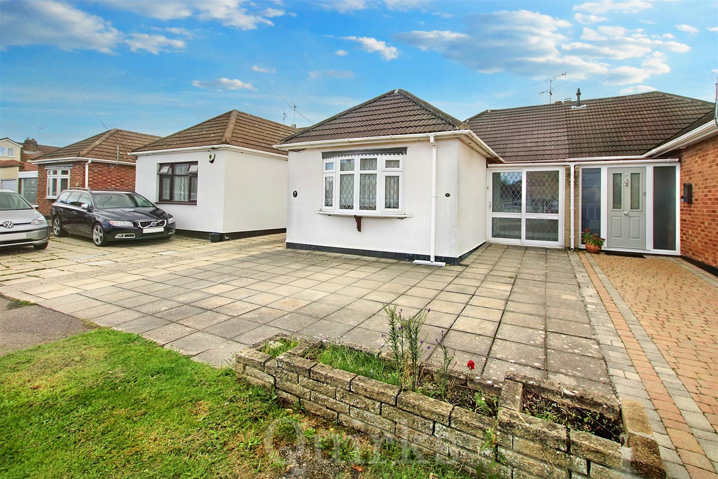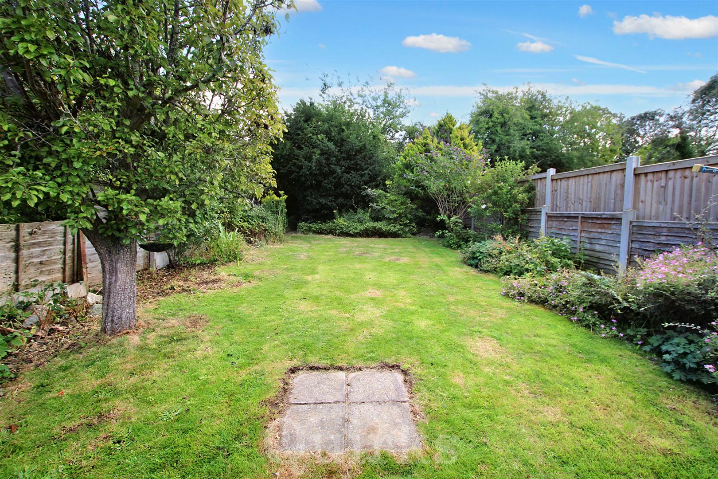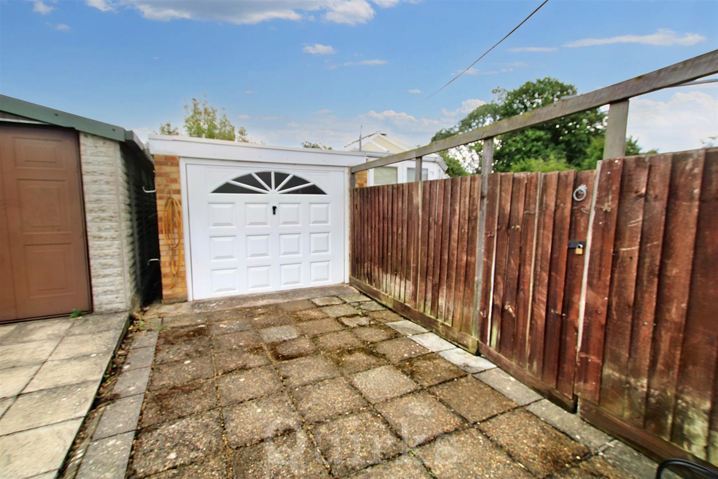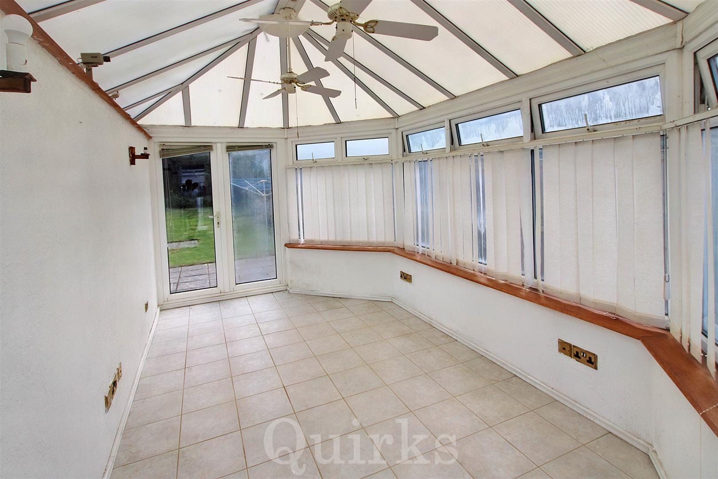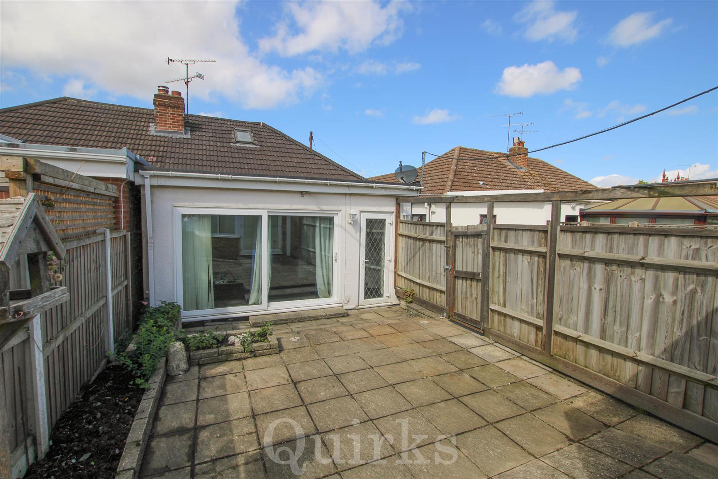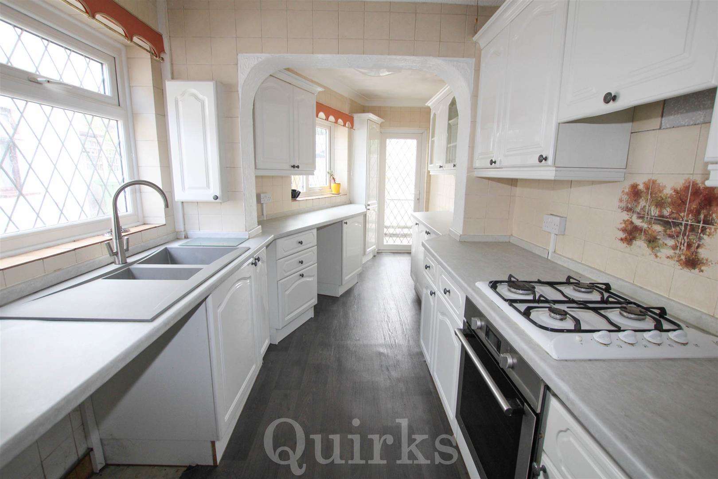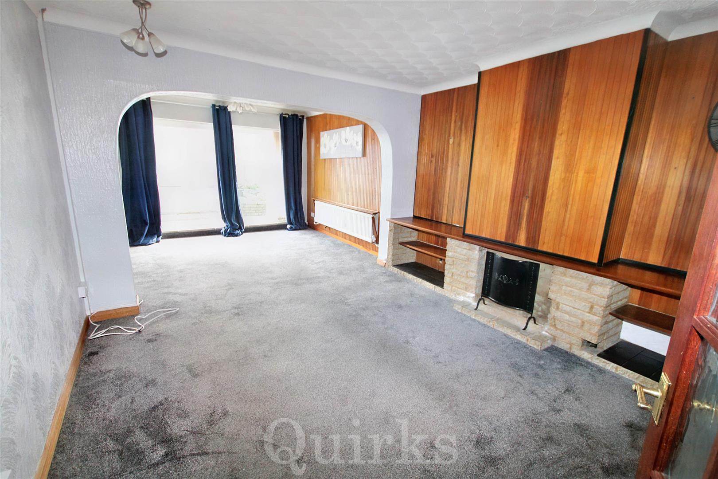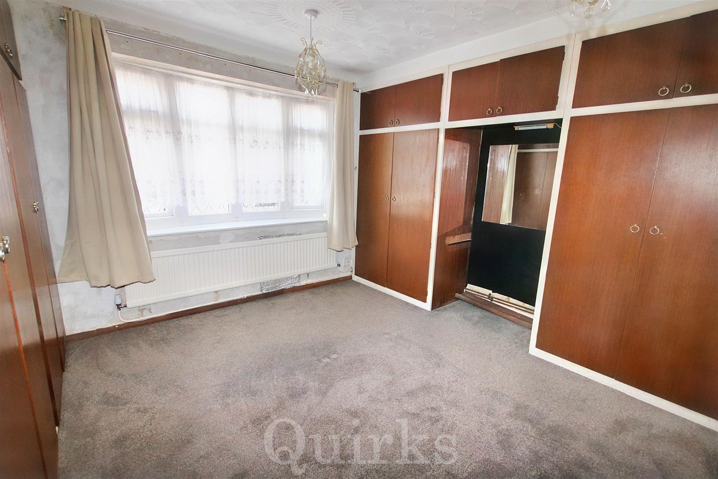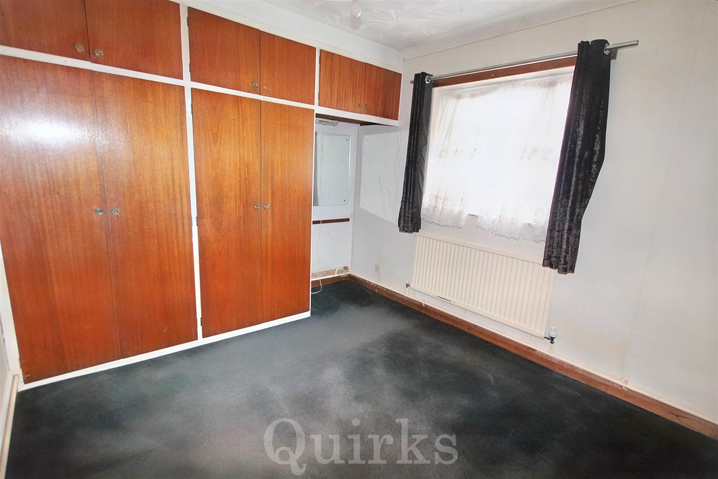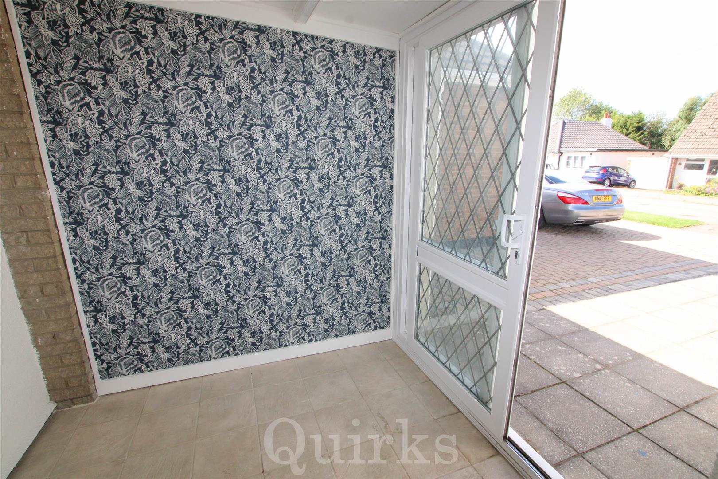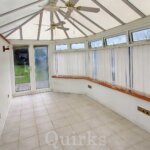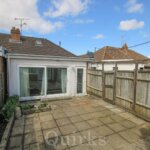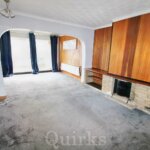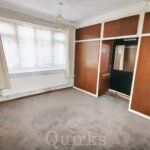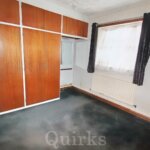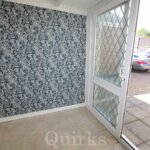Property Features
- NO ONWARD CHAIN
- GARAGE & GARDEN ROOM
- THREE BEDROOMS
- REAR EXTENSION
- OFF ROAD PARKING
- LARGE GARDEN
- ACCESS TO LAKE MEADOWS
- SPACIOUS LOUNGE / DINER
- DOUBLE GLAZING
- ROOF RENEWED IN 2023
Property Summary
Full Details
Situated in a sought after cul-de-sac location, backing Lake Meadows Park, is this extended three bedroom, semi-detached bungalow, being offered with NO ONWARD CHAIN. This property has the advantage of a large rear garden, with a brick built garden room, which has power, lighting and double glazing, perfectly suited for a home office or games room. There is also a detached garage, off road parking for two vehicles and gated access at the rear of the property, leading to Lake Meadows Park, Billericay Mainline Railway Station, which is just a half a mile walk and then onto the High Street, with it's vast range of coffee shops, restaurants and Waitrose Supermarket. This central location is equidistant to both Buttsbury and Brightside Infant & Junior schools. Internally there is an entrance porch leading to a 17ft entrance hallway, bedroom one is to the front aspect with built-in wardrobes, bedroom two is also a double room with built in wardrobes and bedroom three would make an excellent children's bedroom or study. The shower room does require updating, but has a functional fully tiled suite, with electric shower and built-in storage cupboard. To the rear aspect is the extended kitchen and lounge / diner, measuring an impressive 23ft in depth, which gives potential to create an open plan living space if required and subject to consent being granted. There are plenty of storage cabinets to the kitchen, which also house the modern Glow Worm combination gas boiler, the integrated oven, gas hob and under counter fridge will remain. The lounge has a feature fireplace and sliding patio doors leading to the garden. Having recently undergone extensive roof upgrades in 2023 with a 10 year guarantee , to include new felt, battens and roof tiles, along with new lead flashing to the chimney stack and new flat roof to the extension, giving a potential buyer the peace of mind that this property is now 'future proofed' for many years to come.
ENTRANCE PORCH 2.31m x 2.01m (7'7 x 6'7)
HALLWAY 5.23m x 2.44m reducing to 0.91m (17'2 x 8' reducin
BEDROOM ONE 3.91m x 3.35m (12'10 x 11)
BEDROOM TWO 3.30m x 2.90m (10'10 x 9'6)
BEDROOM THREE 2.72m x 2.08m (8'11 x 6'10)
SHOWER ROOM 2.29m x 1.70m reducing to 1.35m (7'6 x 5'7 reducin
LOUNGE / DINER 7.04m x 3.68m reducing to 3.40m (23'1 x 12'1 reduc
KITCHEN / BREAKFAST ROOM 6.88m x 2.26m reducing to 1.09m (22'7 x 7'5 reduci
BRICK BUILT GARDEN ROOM 5.08m x 2.57m (16'8 x 8'5)
DETACHED GARAGE
REAR GARDEN WITH ACCESS TO LAKE MEADOWS
NO ONWARD CHAIN

